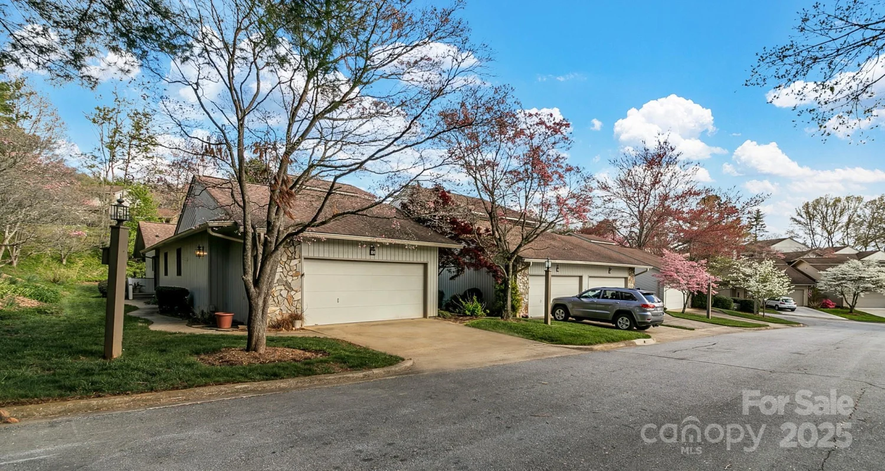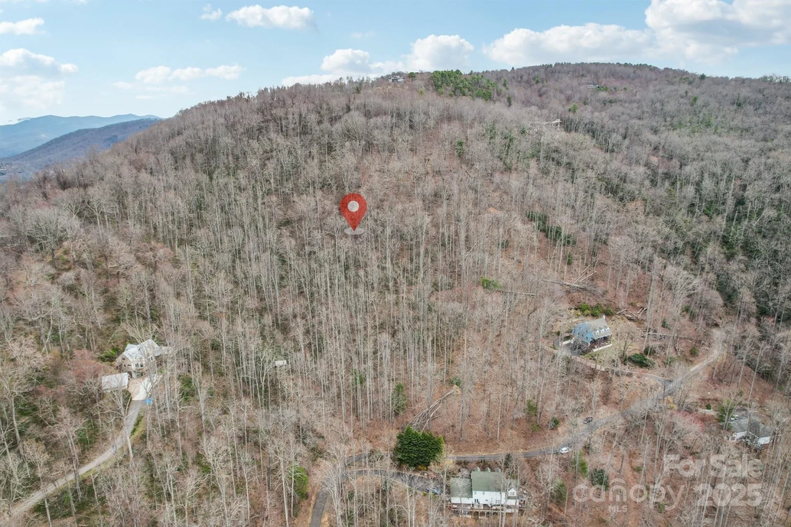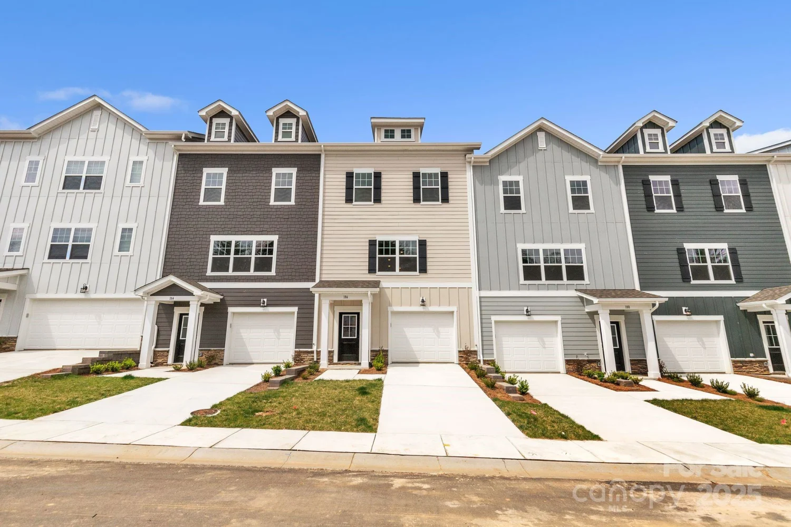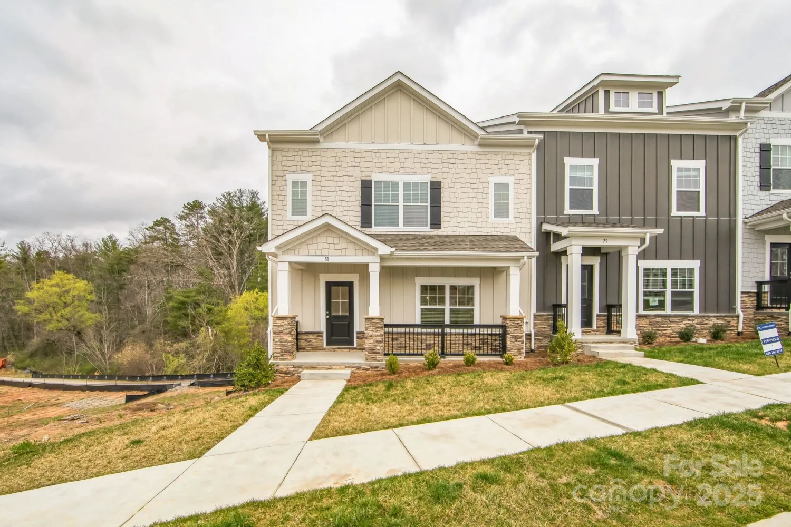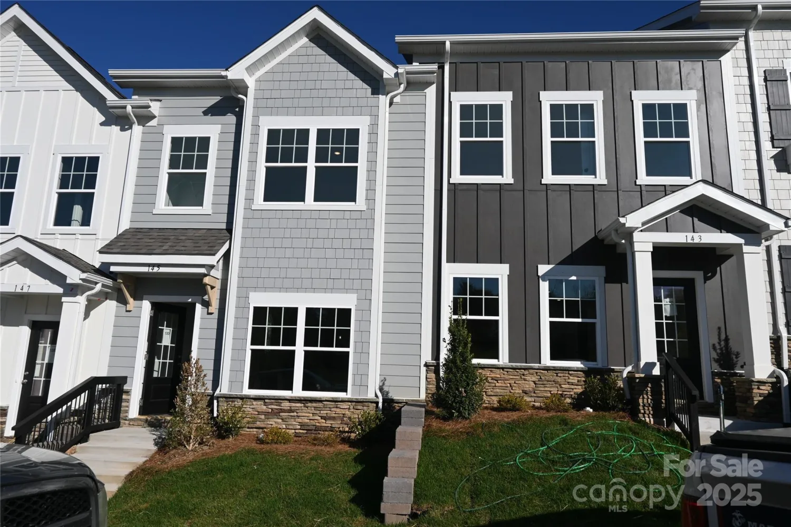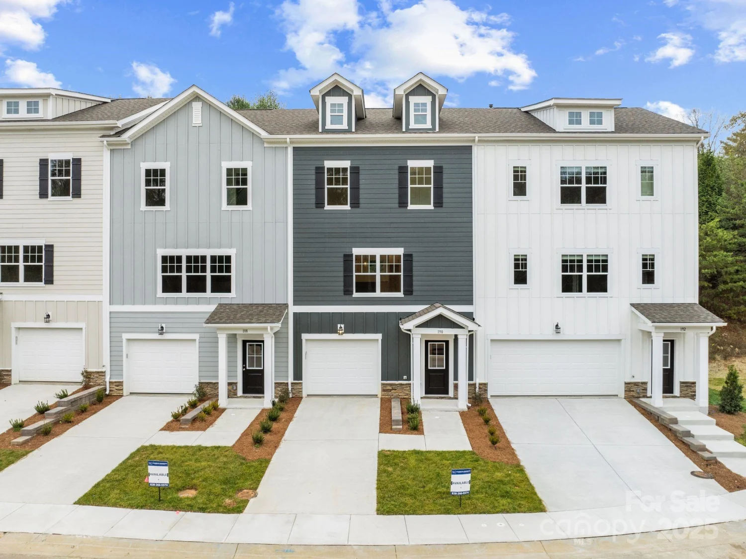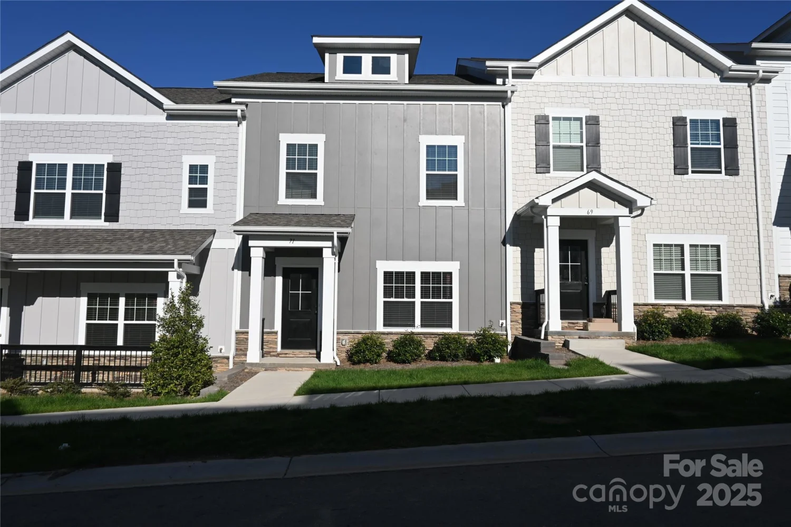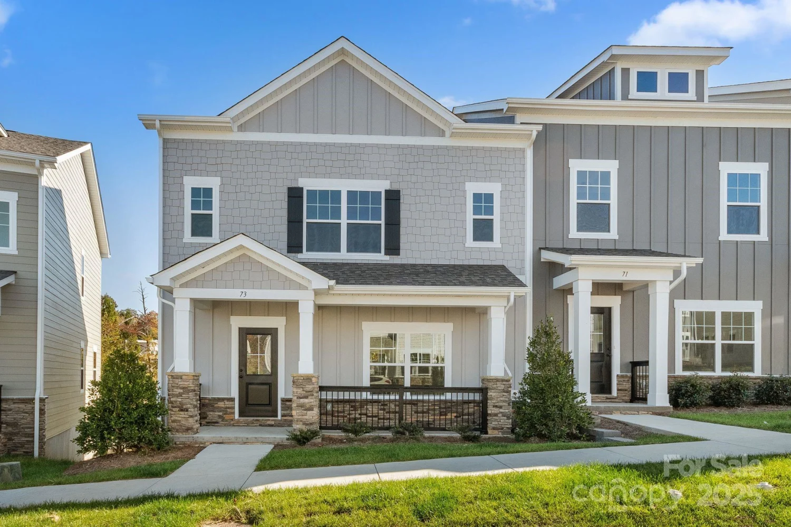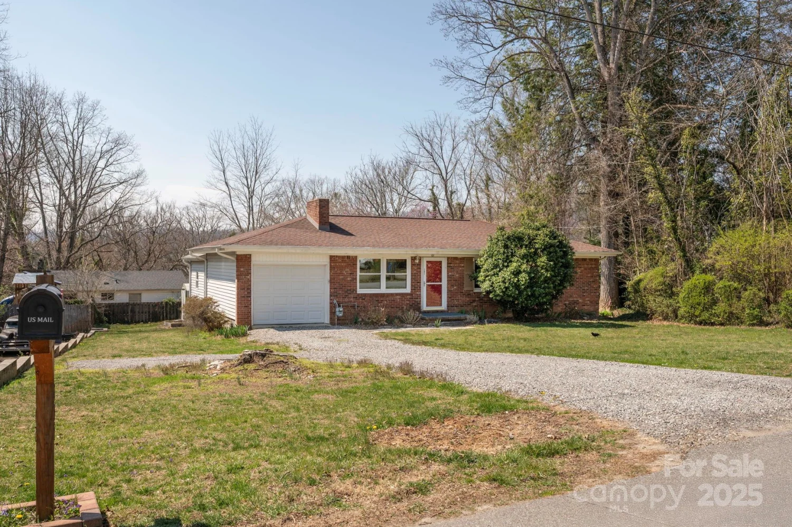2 evergreen avenueAsheville, NC 28806
2 evergreen avenueAsheville, NC 28806
Description
Cute 2 bedroom house with basement apartment in West Asheville. Main floor is a 2/1 with an office/bonus room. Lower level is a 1 bedroom apartment with open floorplan (the office has no window, so we cannot call it a bedroom). Large fenced backyard, and large fenced front yard. Both entries have large patios. Conveniently located in West Asheville near Asheville School. Both units are currently vacant. 840ft.² in basement is finished as a separate apartment, but not counted in square footage because it is not contiguous with main level. (Exterior entry only).
Property Details for 2 Evergreen Avenue
- Subdivision ComplexSulphur Springs Park
- Architectural StyleCottage
- Parking FeaturesOn Street, Parking Space(s)
- Property AttachedNo
LISTING UPDATED:
- StatusActive
- MLS #CAR4240201
- Days on Site46
- MLS TypeResidential
- Year Built1960
- CountryBuncombe
LISTING UPDATED:
- StatusActive
- MLS #CAR4240201
- Days on Site46
- MLS TypeResidential
- Year Built1960
- CountryBuncombe
Building Information for 2 Evergreen Avenue
- StoriesOne
- Year Built1960
- Lot Size0.0000 Acres
Payment Calculator
Term
Interest
Home Price
Down Payment
The Payment Calculator is for illustrative purposes only. Read More
Property Information for 2 Evergreen Avenue
Summary
Location and General Information
- Directions: From downtown, take 240W to Patton Ave, turn right on Old Haywood Rd, to right on Robinwood, to Left on Evergreen Ave, to # 2 on the Right.
- Coordinates: 35.575292,-82.625371
School Information
- Elementary School: Sand Hill-Venable/Enka
- Middle School: Enka
- High School: Enka
Taxes and HOA Information
- Parcel Number: 962823291800000
- Tax Legal Description: Deed: 4224-1303 Subdiv: SULPHUR SPRINGS PARK Block: Lot: MAJ PT 166 Section: B Plat: 0007-0085
Virtual Tour
Parking
- Open Parking: No
Interior and Exterior Features
Interior Features
- Cooling: None
- Heating: Oil, Space Heater, Other - See Remarks
- Appliances: Electric Oven, Refrigerator
- Basement: Apartment, Bath/Stubbed, Daylight, Exterior Entry, Walk-Out Access
- Flooring: Laminate, Wood
- Interior Features: Open Floorplan
- Levels/Stories: One
- Other Equipment: Fuel Tank(s)
- Foundation: Basement
- Bathrooms Total Integer: 2
Exterior Features
- Construction Materials: Vinyl
- Fencing: Back Yard, Fenced, Front Yard
- Patio And Porch Features: Patio
- Pool Features: None
- Road Surface Type: Gravel, Paved
- Roof Type: Composition
- Laundry Features: In Kitchen, Main Level
- Pool Private: No
- Other Structures: Outbuilding
Property
Utilities
- Sewer: Public Sewer
- Utilities: Cable Available
- Water Source: City
Property and Assessments
- Home Warranty: No
Green Features
Lot Information
- Above Grade Finished Area: 920
- Lot Features: Cleared, Rolling Slope
Rental
Rent Information
- Land Lease: No
Public Records for 2 Evergreen Avenue
Home Facts
- Beds3
- Baths2
- Above Grade Finished920 SqFt
- StoriesOne
- Lot Size0.0000 Acres
- StyleSingle Family Residence
- Year Built1960
- APN962823291800000
- CountyBuncombe
- ZoningRM8


