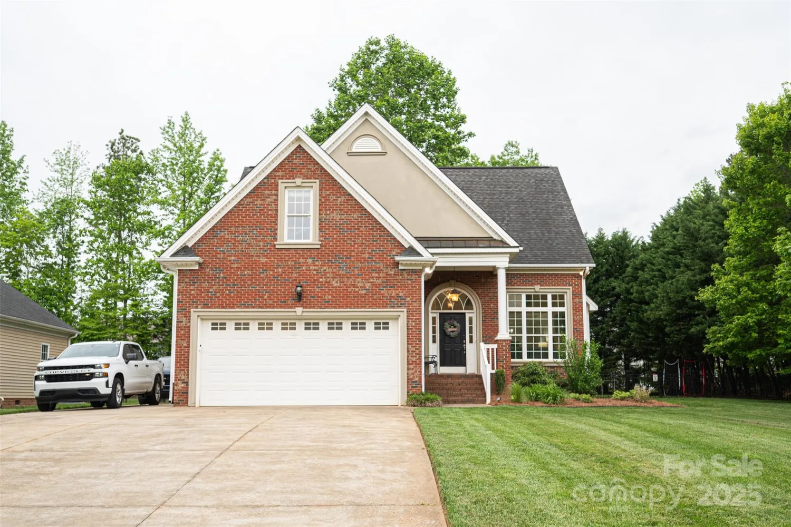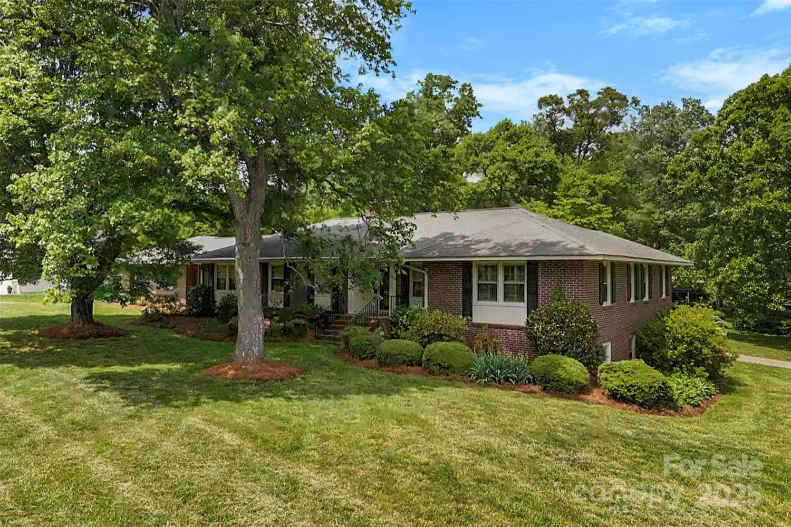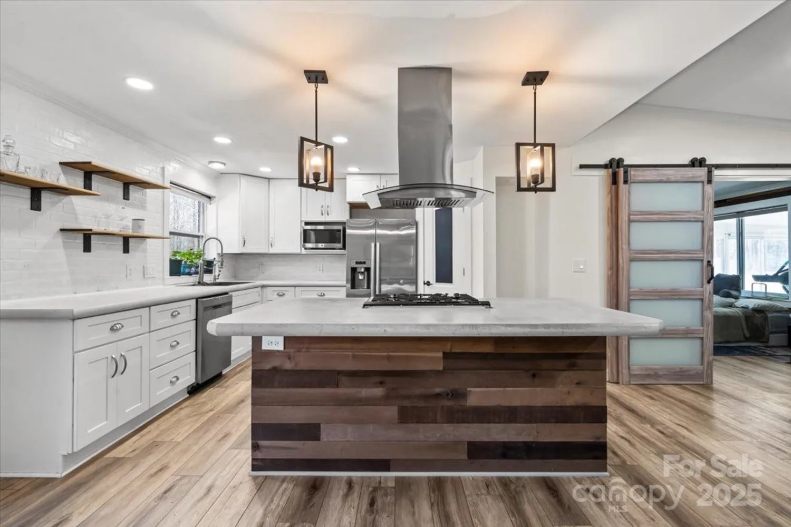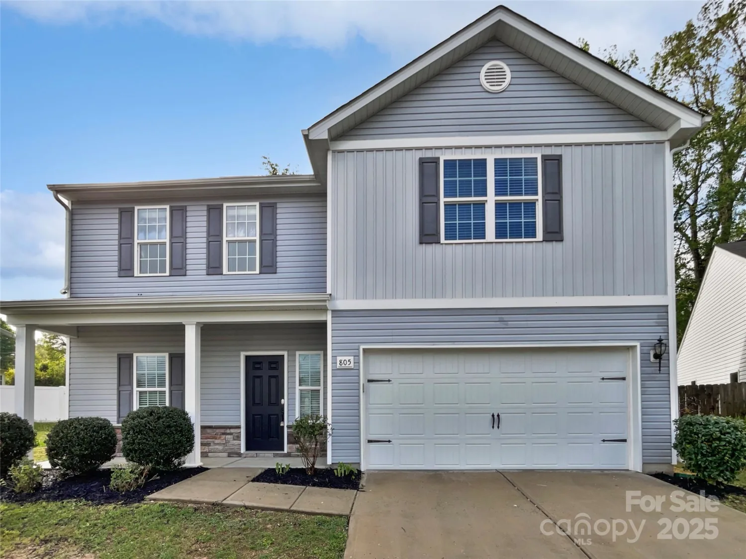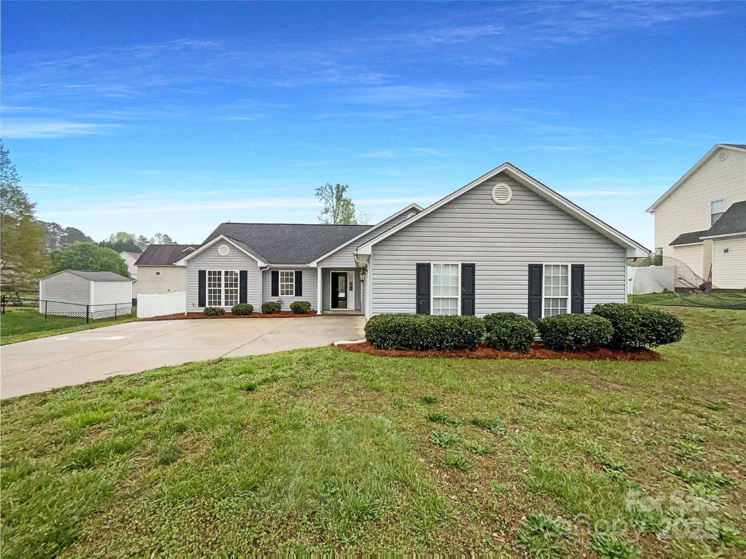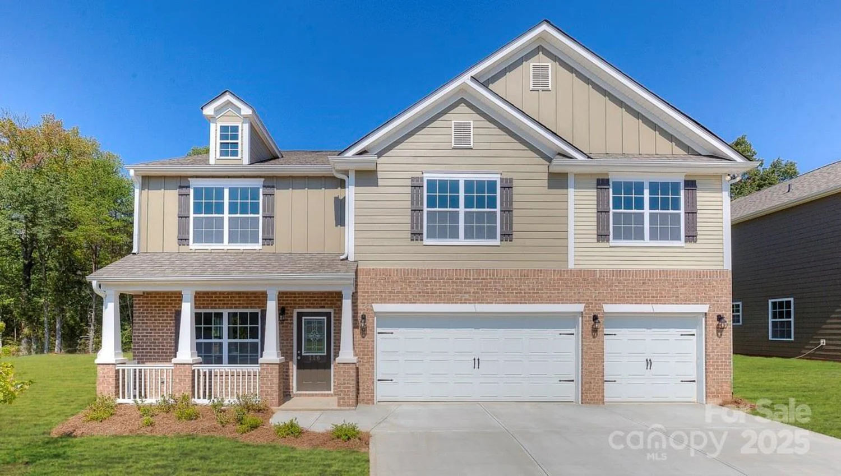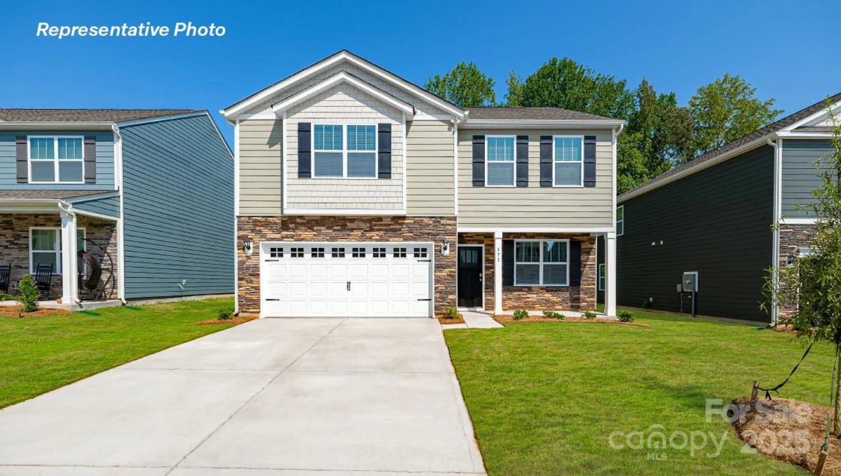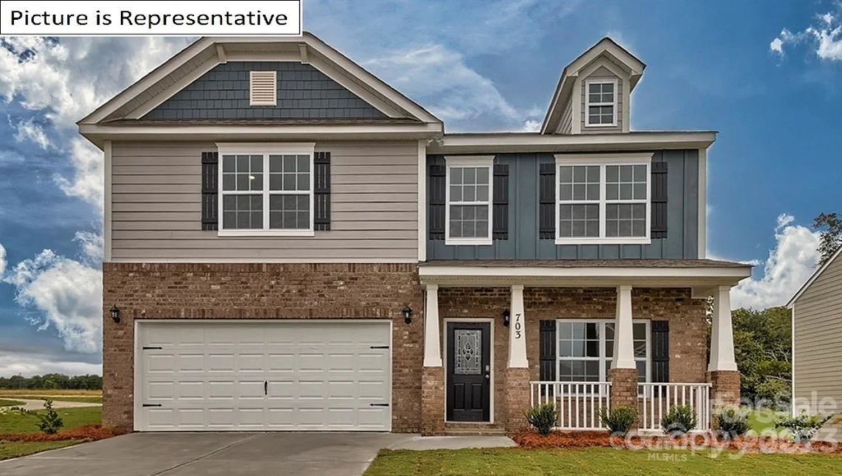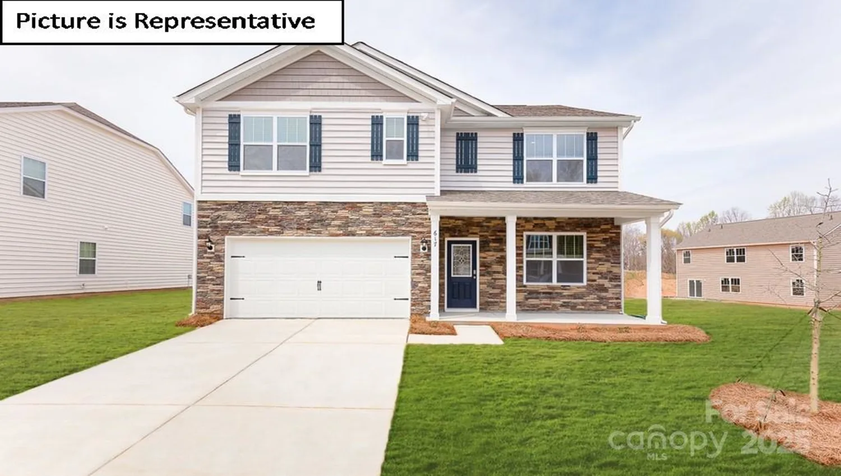501 eastwood driveGastonia, NC 28054
501 eastwood driveGastonia, NC 28054
Description
Stunning 4-Bedroom Home in Gardner Park – Move-In Ready! This beautifully updated and well-maintained 4-bedroom, 2.5-bathroom split-level home in the highly desirable Gardner Park neighborhood offers a spacious layout with modern upgrades throughout. Inside, you'll find gorgeous hardwood and tile flooring, fresh paint, and updated lighting. The eat-in kitchen features white shaker cabinetry, granite countertops, a stone backsplash, a coffee station, and a computer nook. Upstairs, all the bedrooms offer spacious closets, ceiling fans, and plenty of natural light, while the beautifully renovated bathrooms combine modern style and comfort. The finished lower level provides extra living space, a half bath, laundry room, and 2-car garage access. The living area flows effortlessly into the screened-in porch, creating an ideal space to enjoy the beautifully landscaped yard or relax by the private fire pit. This property is back on the Market due to no fault of the Seller.
Property Details for 501 Eastwood Drive
- Subdivision ComplexGardner Park
- ExteriorFire Pit
- Num Of Garage Spaces2
- Parking FeaturesDriveway, Attached Garage
- Property AttachedNo
LISTING UPDATED:
- StatusActive
- MLS #CAR4240205
- Days on Site20
- MLS TypeResidential
- Year Built1962
- CountryGaston
LISTING UPDATED:
- StatusActive
- MLS #CAR4240205
- Days on Site20
- MLS TypeResidential
- Year Built1962
- CountryGaston
Building Information for 501 Eastwood Drive
- StoriesSplit Level
- Year Built1962
- Lot Size0.0000 Acres
Payment Calculator
Term
Interest
Home Price
Down Payment
The Payment Calculator is for illustrative purposes only. Read More
Property Information for 501 Eastwood Drive
Summary
Location and General Information
- Coordinates: 35.256151,-81.125505
School Information
- Elementary School: Gardner Park
- Middle School: Grier
- High School: Ashbrook
Taxes and HOA Information
- Parcel Number: 116947
- Tax Legal Description: GARDNER PARK BLK J L 15 01 110 020 00 000
Virtual Tour
Parking
- Open Parking: Yes
Interior and Exterior Features
Interior Features
- Cooling: Central Air
- Heating: Heat Pump
- Appliances: Dishwasher, Electric Range, Microwave
- Basement: Basement Garage Door, Finished
- Flooring: Tile, Wood
- Levels/Stories: Split Level
- Foundation: Basement
- Total Half Baths: 1
- Bathrooms Total Integer: 3
Exterior Features
- Accessibility Features: Two or More Access Exits
- Construction Materials: Brick Partial, Hardboard Siding
- Patio And Porch Features: Covered, Enclosed, Patio, Screened
- Pool Features: None
- Road Surface Type: Concrete, Paved
- Roof Type: Shingle
- Laundry Features: Laundry Room
- Pool Private: No
- Other Structures: Outbuilding
Property
Utilities
- Sewer: Public Sewer
- Water Source: City
Property and Assessments
- Home Warranty: No
Green Features
Lot Information
- Above Grade Finished Area: 2664
- Lot Features: Corner Lot
Rental
Rent Information
- Land Lease: No
Public Records for 501 Eastwood Drive
Home Facts
- Beds4
- Baths2
- Above Grade Finished2,664 SqFt
- StoriesSplit Level
- Lot Size0.0000 Acres
- StyleSingle Family Residence
- Year Built1962
- APN116947
- CountyGaston
- ZoningR1T




