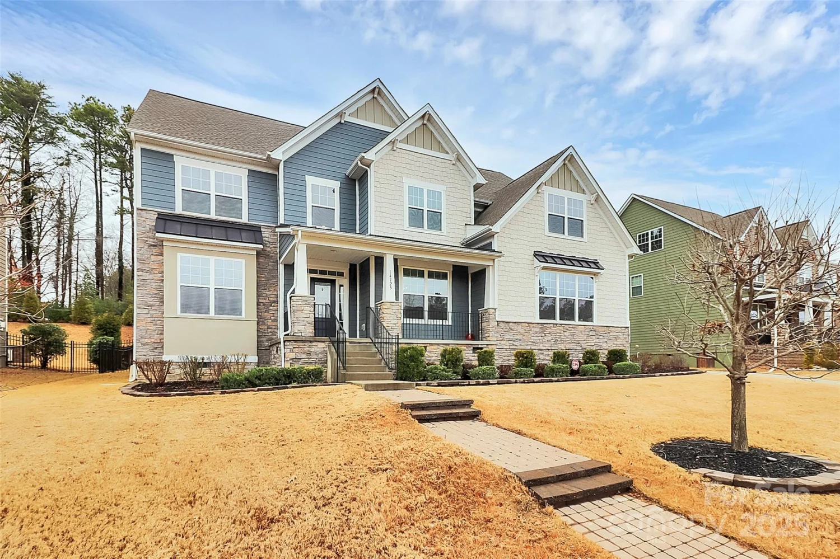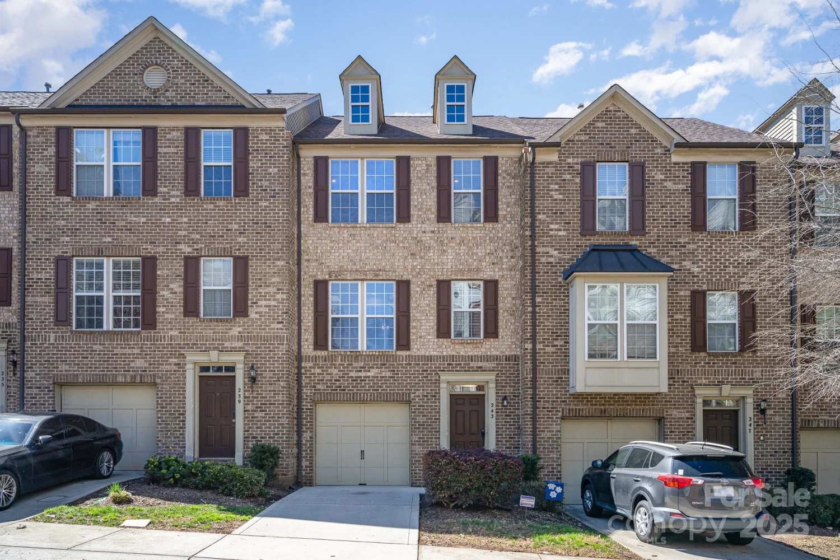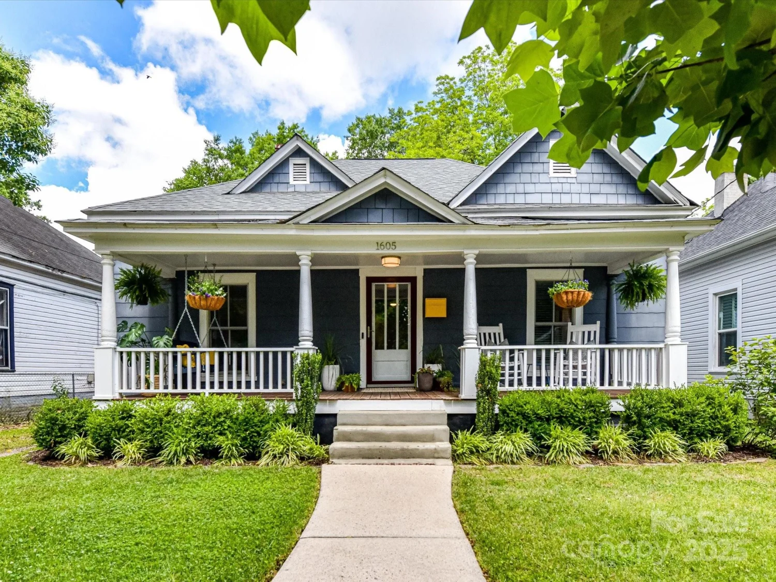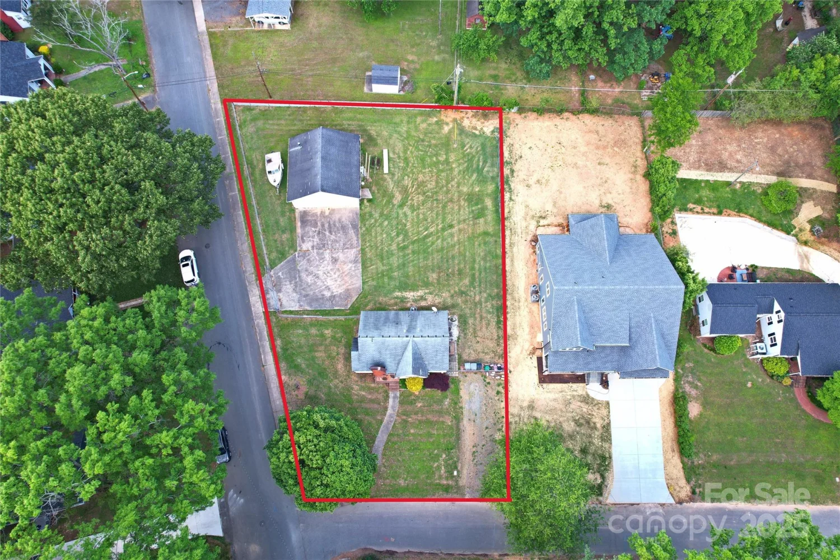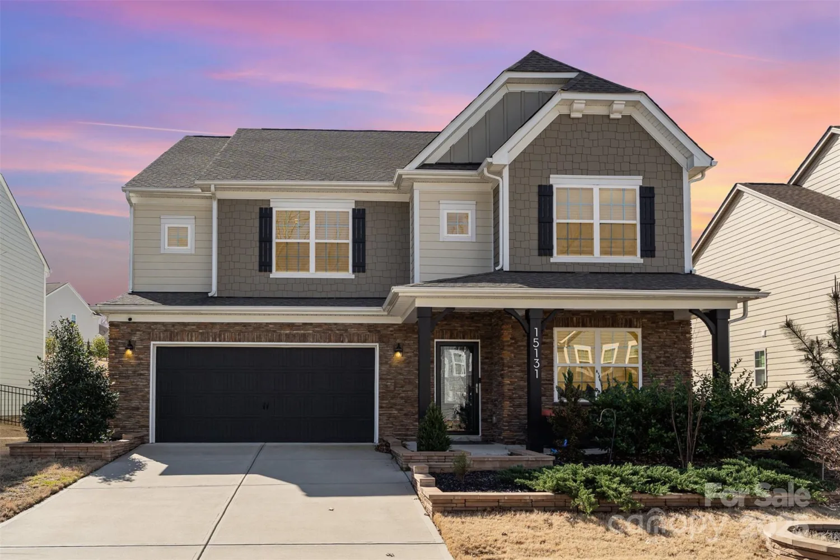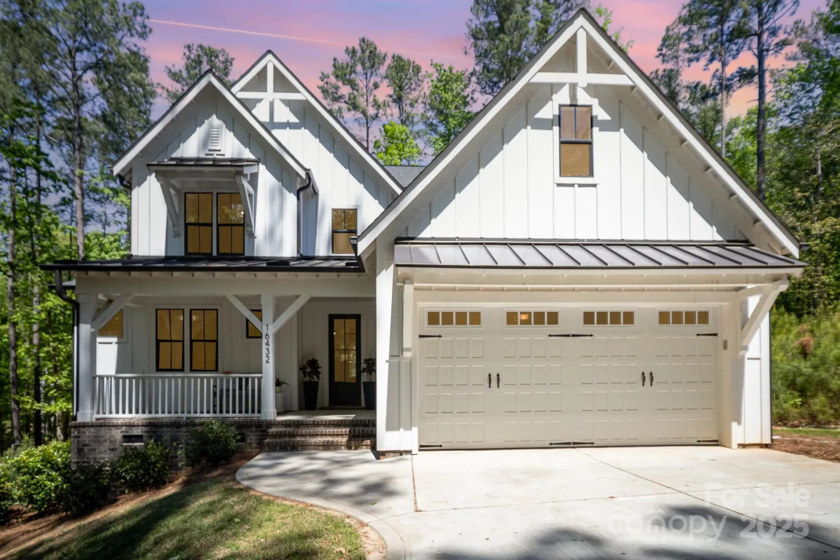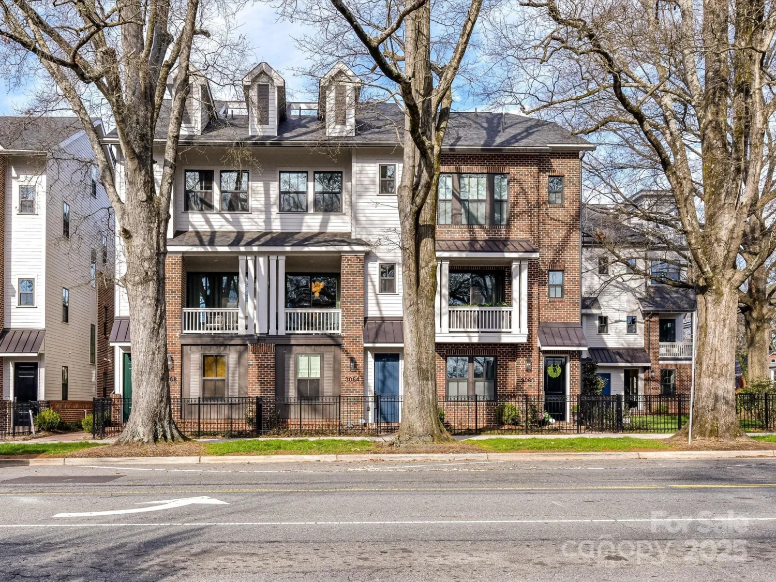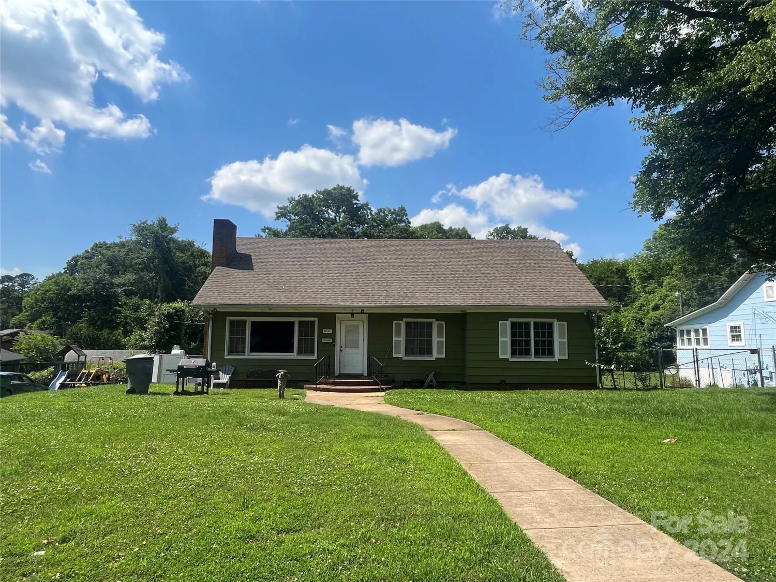266 iverson wayCharlotte, NC 28203
266 iverson wayCharlotte, NC 28203
Description
Price Improvement AND Seller is offer $5,000 in concessions with acceptable offer. Welcome home to this lovely light filled craftsman style townhouse! Located in Dilworth, just steps from everything South End has to offer, this End Unit has city views and provides low maintenance living. With 4 bedrooms and a 2 car side by side garage, gated front terrace, covered front porch, covered rear balcony, 10' ceilings on first and second floors, 9' ceilings on the third floor and hardwood flooring throughout, this home has all the upgrades. Additional features include recessed lighting, crown molding, 9' kitchen island, gorgeous granite countertops, farm sink, stainless steel appliances, 42" cabinets, ceiling fans, and tray ceilings in all upper bedrooms. Washer, dryer and NEW refrigerator included in sale. This open floorplan lives like a single family home, has been well taken care of and is ready for its new owners to call it home!
Property Details for 266 Iverson Way
- Subdivision ComplexDilworth
- ExteriorLawn Maintenance
- Num Of Garage Spaces2
- Parking FeaturesAttached Garage, On Street
- Property AttachedNo
- Waterfront FeaturesNone
LISTING UPDATED:
- StatusActive
- MLS #CAR4240208
- Days on Site48
- HOA Fees$300 / month
- MLS TypeResidential
- Year Built2016
- CountryMecklenburg
LISTING UPDATED:
- StatusActive
- MLS #CAR4240208
- Days on Site48
- HOA Fees$300 / month
- MLS TypeResidential
- Year Built2016
- CountryMecklenburg
Building Information for 266 Iverson Way
- StoriesThree
- Year Built2016
- Lot Size0.0000 Acres
Payment Calculator
Term
Interest
Home Price
Down Payment
The Payment Calculator is for illustrative purposes only. Read More
Property Information for 266 Iverson Way
Summary
Location and General Information
- Community Features: Sidewalks
- Directions: Parking available on street
- View: City, Year Round
- Coordinates: 35.204285,-80.861089
School Information
- Elementary School: Dilworth
- Middle School: Sedgefield
- High School: Myers Park
Taxes and HOA Information
- Parcel Number: 121-074-70
- Tax Legal Description: L1 M58-516
Virtual Tour
Parking
- Open Parking: No
Interior and Exterior Features
Interior Features
- Cooling: Ceiling Fan(s), Central Air
- Heating: Forced Air, Natural Gas
- Appliances: Dishwasher, Disposal, Electric Water Heater, Gas Range, Microwave, Refrigerator, Washer/Dryer
- Levels/Stories: Three
- Foundation: Slab
- Total Half Baths: 1
- Bathrooms Total Integer: 4
Exterior Features
- Construction Materials: Fiber Cement
- Fencing: Fenced, Front Yard
- Patio And Porch Features: Balcony, Front Porch, Patio
- Pool Features: None
- Road Surface Type: Concrete, Paved
- Roof Type: Shingle
- Laundry Features: In Hall, Laundry Closet, Third Level
- Pool Private: No
Property
Utilities
- Sewer: Public Sewer
- Water Source: City
Property and Assessments
- Home Warranty: No
Green Features
Lot Information
- Above Grade Finished Area: 2284
- Lot Features: Corner Lot, End Unit, Views
- Waterfront Footage: None
Rental
Rent Information
- Land Lease: No
Public Records for 266 Iverson Way
Home Facts
- Beds4
- Baths3
- Above Grade Finished2,284 SqFt
- StoriesThree
- Lot Size0.0000 Acres
- StyleTownhouse
- Year Built2016
- APN121-074-70
- CountyMecklenburg



