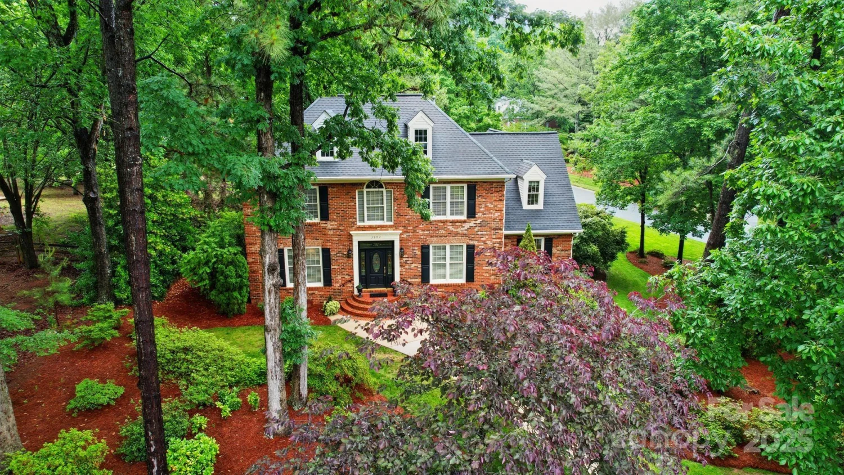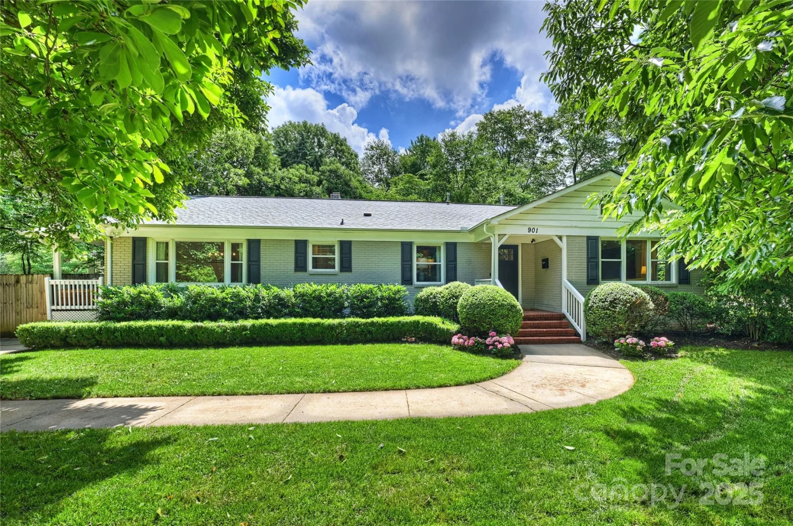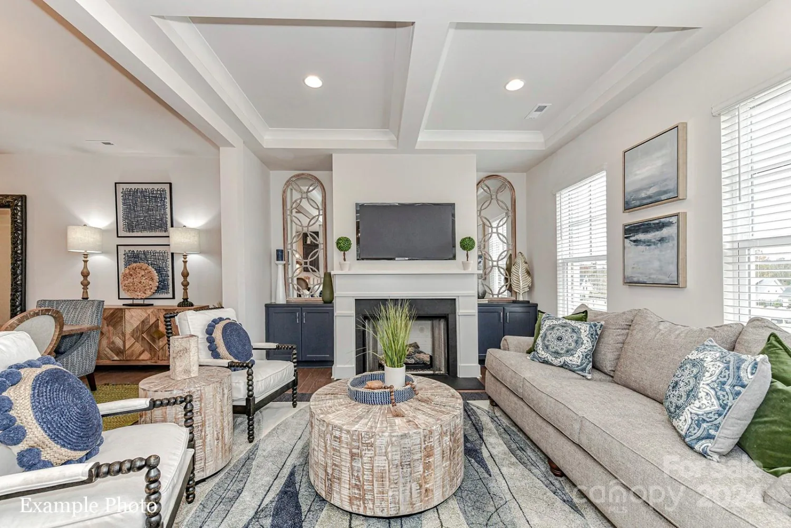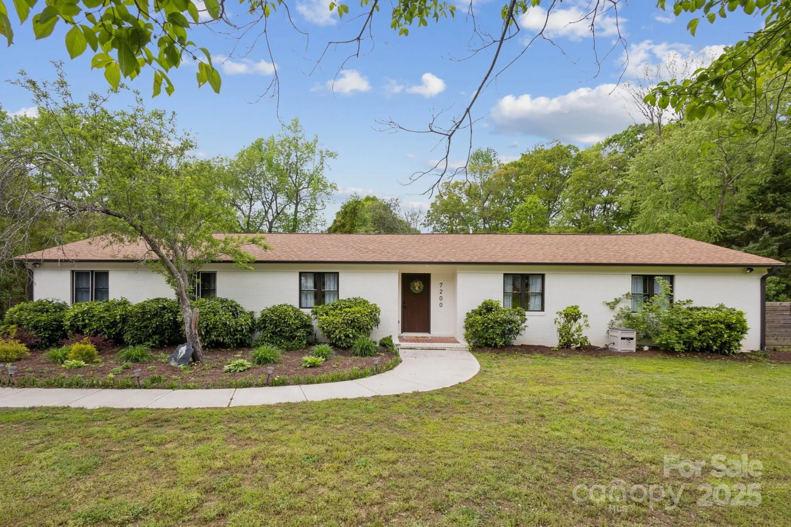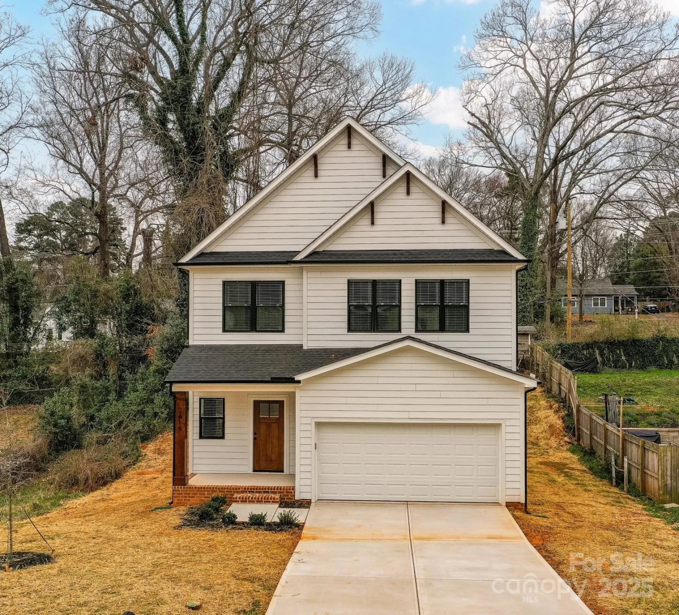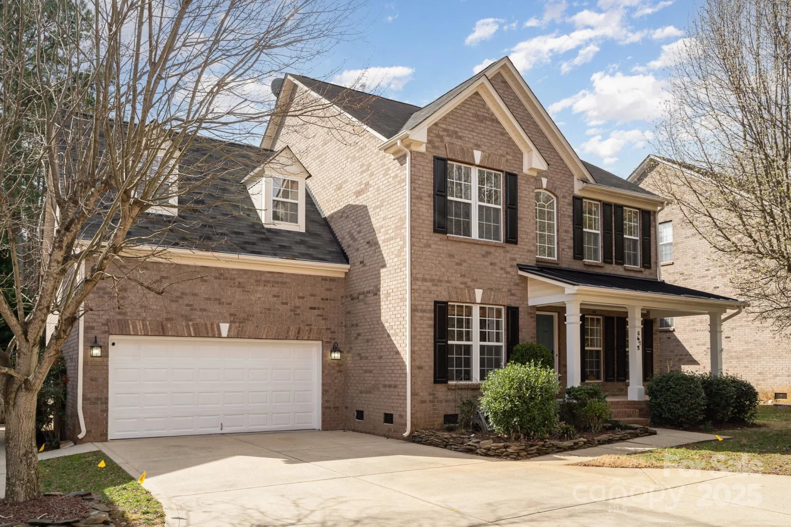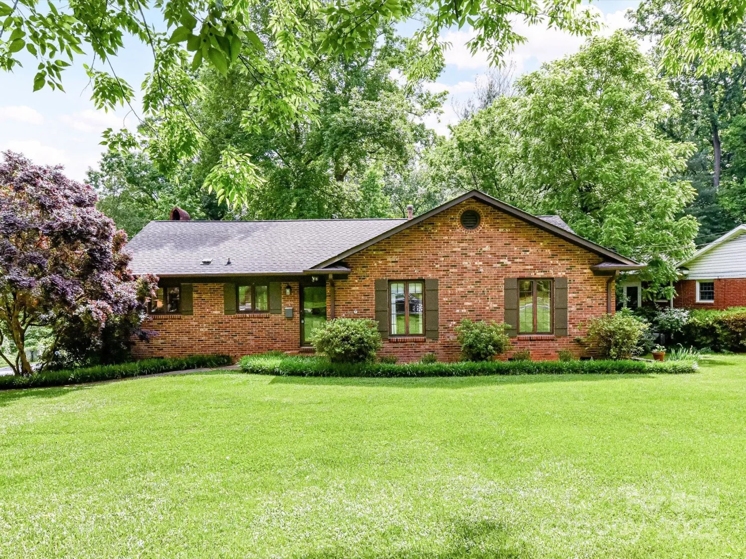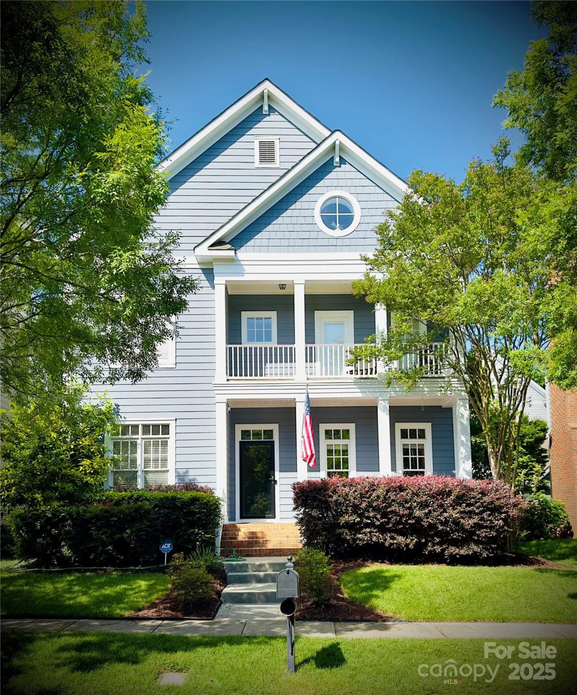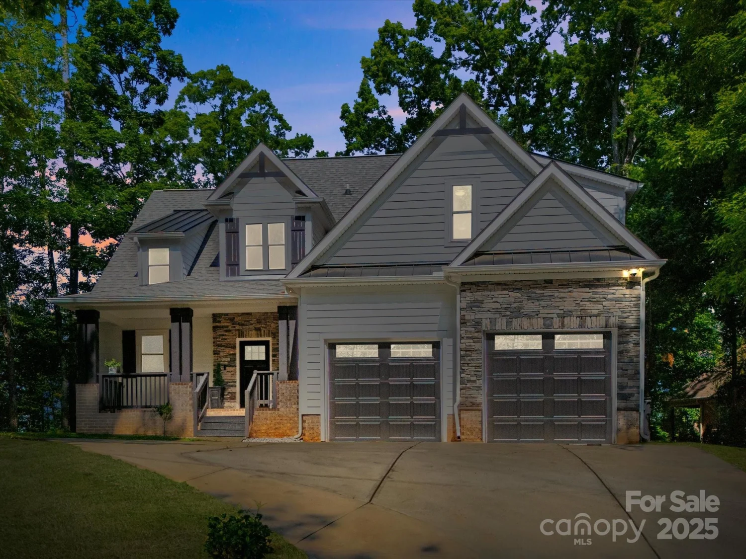14125 derby farm laneCharlotte, NC 28278
14125 derby farm laneCharlotte, NC 28278
Description
NEW PRICE $759,999!!! SELLER MOTIVATED!! Welcome home to this stunning 3 level, 5-bedroom 4.5 bath home in sought after Southern Trace neighborhood. This home has it all w/ dual staircases, updated lighting, gourmet kitchen with castled cabinetry, subway tile backsplash, double convection wall oven & 5 burner gas cooktop, primary suite with sitting alcove, finished 3rd level features a full bed/bath and bonus room. Enjoy a fun movie night in the newly updated upper-level theater room w/ new carpet, Martin Logan surround system, projection screen, 7-seat theater seating from 4Seating, & concession stand w/popcorn popper all convey. Ice machine & FRIDGE in theater room do not convey, The spacious yard features irrigation system, hardscape steps and pavers around trees, backyard privacy fence, pergola with lighting. Epoxy flooring in 3 car garage & tankless gas heater. Enjoy neighborhood pool & playground. 24hr notice required for showing. Schedule a tour of this beautiful home TODAY.
Property Details for 14125 Derby Farm Lane
- Subdivision ComplexSouthern Trace
- Architectural StyleTraditional
- ExteriorIn-Ground Irrigation
- Num Of Garage Spaces3
- Parking FeaturesDriveway
- Property AttachedNo
LISTING UPDATED:
- StatusActive
- MLS #CAR4223432
- Days on Site87
- HOA Fees$226 / month
- MLS TypeResidential
- Year Built2018
- CountryMecklenburg
LISTING UPDATED:
- StatusActive
- MLS #CAR4223432
- Days on Site87
- HOA Fees$226 / month
- MLS TypeResidential
- Year Built2018
- CountryMecklenburg
Building Information for 14125 Derby Farm Lane
- StoriesThree
- Year Built2018
- Lot Size0.0000 Acres
Payment Calculator
Term
Interest
Home Price
Down Payment
The Payment Calculator is for illustrative purposes only. Read More
Property Information for 14125 Derby Farm Lane
Summary
Location and General Information
- Community Features: Outdoor Pool, Playground, Street Lights
- Coordinates: 35.072185,-81.014884
School Information
- Elementary School: Palisades Park
- Middle School: Southwest
- High School: Palisades
Taxes and HOA Information
- Parcel Number: 217-261-71
- Tax Legal Description: L187 M61-326
Virtual Tour
Parking
- Open Parking: No
Interior and Exterior Features
Interior Features
- Cooling: Central Air, Zoned
- Heating: Forced Air, Natural Gas, Zoned
- Appliances: Convection Oven, Dishwasher, Disposal, Double Oven, Electric Water Heater, Gas Cooktop, Microwave, Plumbed For Ice Maker, Tankless Water Heater
- Fireplace Features: Family Room
- Flooring: Carpet, Hardwood, Tile
- Interior Features: Kitchen Island, Pantry, Walk-In Closet(s)
- Levels/Stories: Three
- Other Equipment: Surround Sound
- Window Features: Insulated Window(s)
- Foundation: Crawl Space
- Total Half Baths: 1
- Bathrooms Total Integer: 5
Exterior Features
- Construction Materials: Hardboard Siding
- Fencing: Back Yard
- Patio And Porch Features: Front Porch, Patio
- Pool Features: None
- Road Surface Type: Concrete, Paved
- Roof Type: Shingle
- Security Features: Carbon Monoxide Detector(s)
- Laundry Features: Electric Dryer Hookup, Main Level
- Pool Private: No
Property
Utilities
- Sewer: Public Sewer
- Utilities: Cable Available
- Water Source: City
Property and Assessments
- Home Warranty: No
Green Features
Lot Information
- Above Grade Finished Area: 4487
- Lot Features: Wooded
Rental
Rent Information
- Land Lease: No
Public Records for 14125 Derby Farm Lane
Home Facts
- Beds5
- Baths4
- Above Grade Finished4,487 SqFt
- StoriesThree
- Lot Size0.0000 Acres
- StyleSingle Family Residence
- Year Built2018
- APN217-261-71
- CountyMecklenburg


