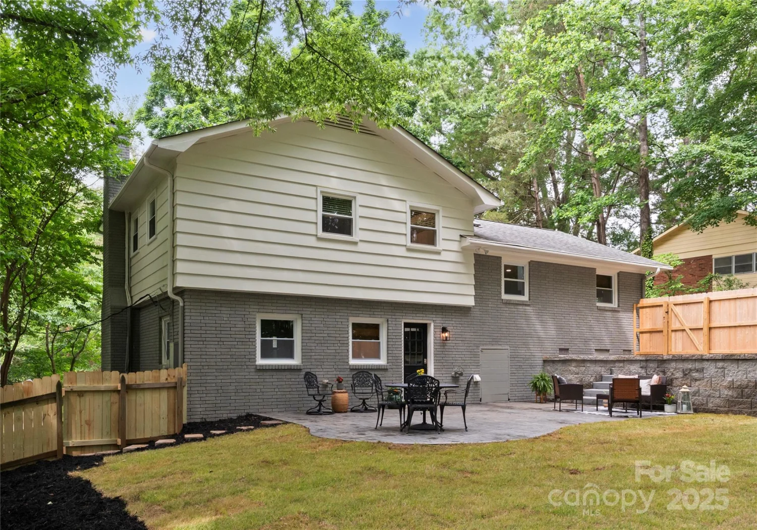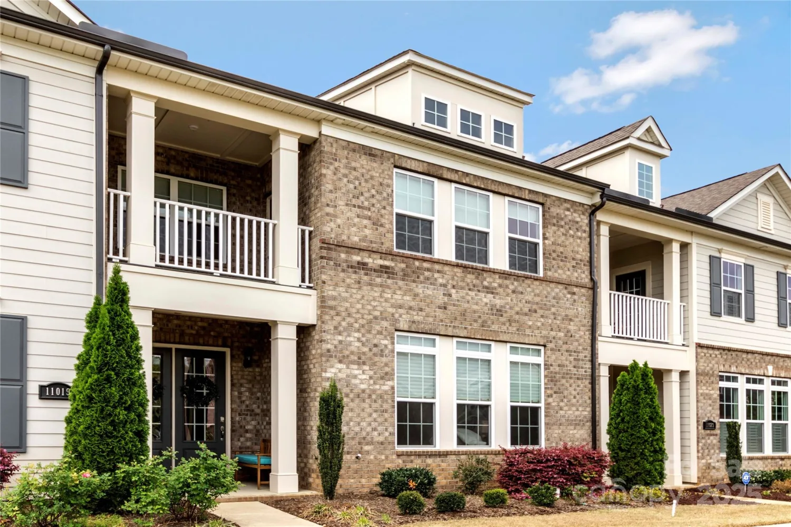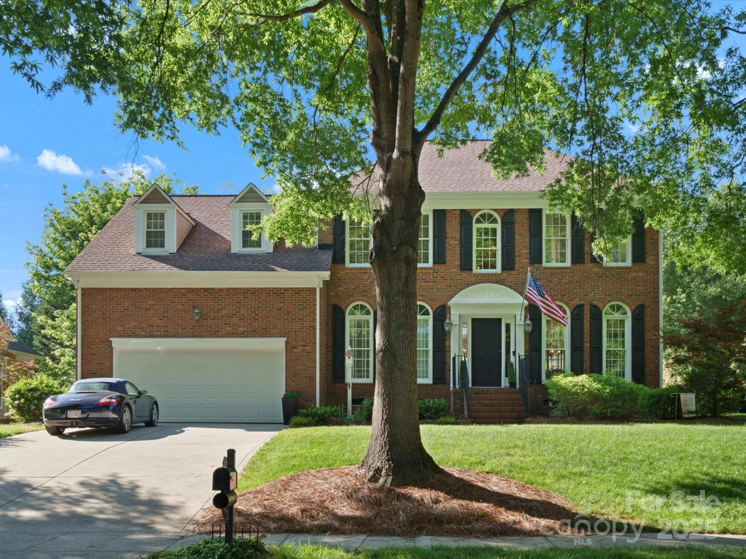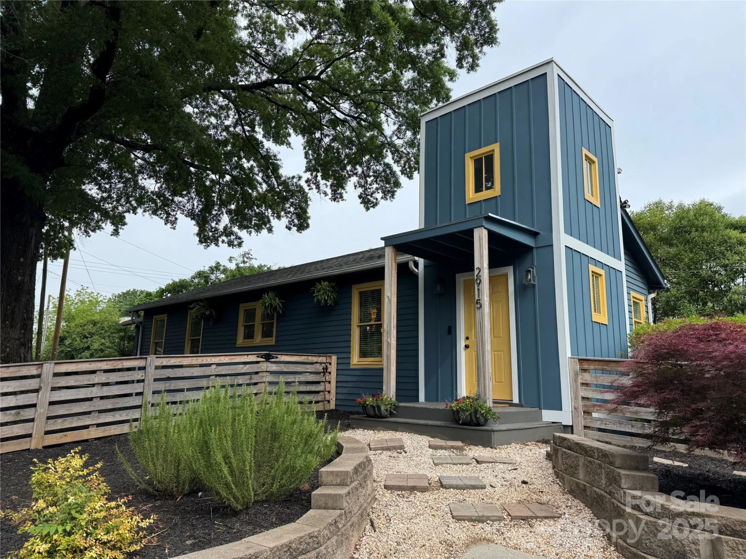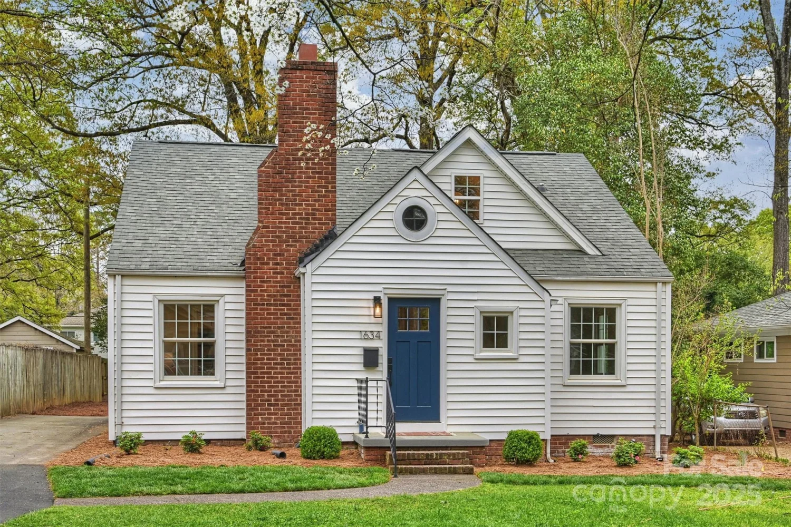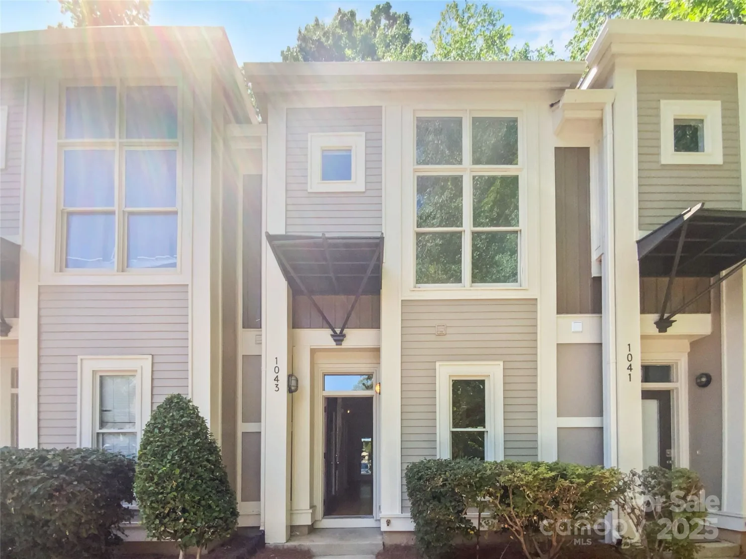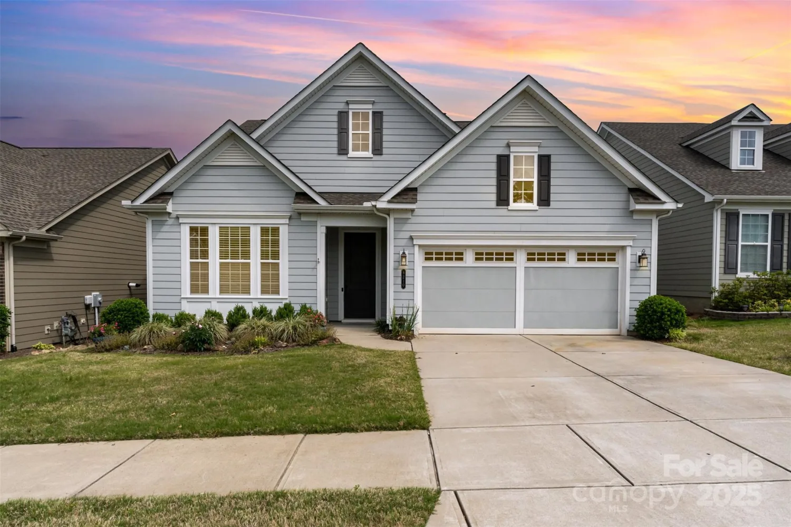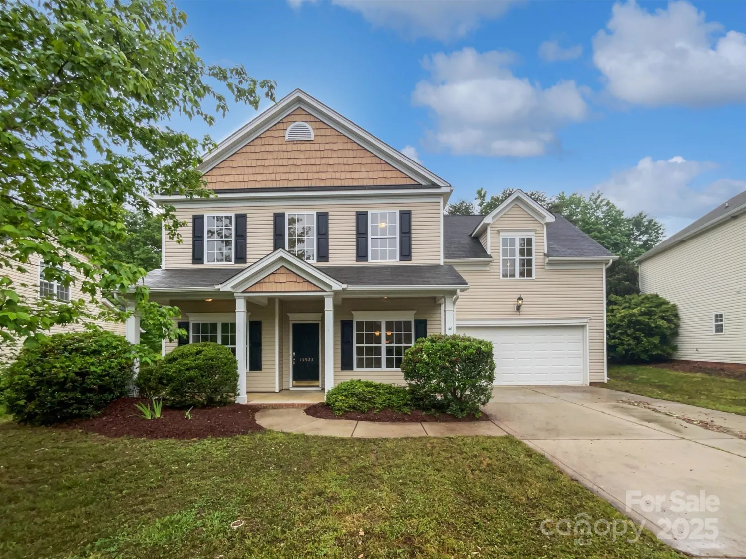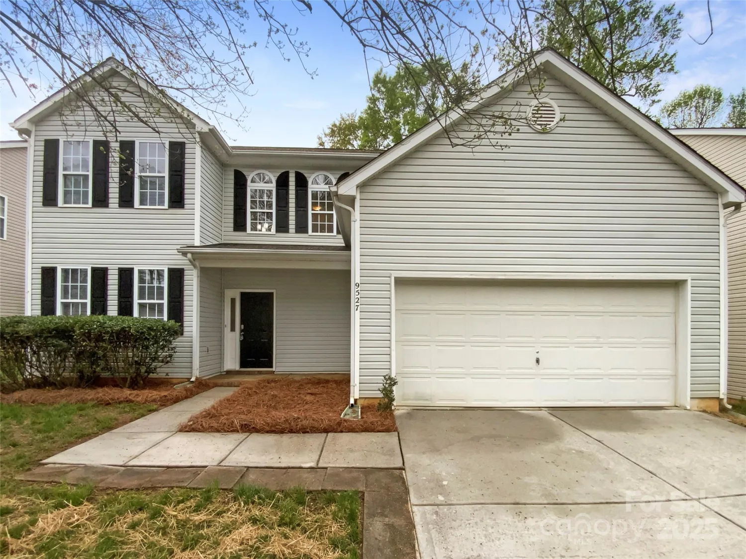2608 e 5th streetCharlotte, NC 28204
2608 e 5th streetCharlotte, NC 28204
Description
Incredible investment opportunity in popular Elizabeth! Charming painted brick duplex has been updated throughout. Each unit offers a light-filled open floorplan on the main level with 2 beds/1 bath on the upper level. Beautiful hardwood floors throughout. Kitchen features granite countertops, tiled backsplash, eat-in breakfast bar, newer cabinetry, and all stainless appliances. Rear deck with privacy divider overlooks the natural wooded lot. Each unit has its own driveway. Unbeatable lot location nestled in an established residential neighborhood and just minutes to popular shops, dining, hospitals, and Uptown. Eastover, Sedgefield, Myers Park schools. Do not miss this unique opportunity!
Property Details for 2608 E 5th Street
- Subdivision ComplexElizabeth
- Architectural StyleTraditional
- Parking FeaturesDriveway
- Property AttachedNo
LISTING UPDATED:
- StatusPending
- MLS #CAR4240278
- Days on Site37
- MLS TypeResidential Income
- Year Built1950
- CountryMecklenburg
LISTING UPDATED:
- StatusPending
- MLS #CAR4240278
- Days on Site37
- MLS TypeResidential Income
- Year Built1950
- CountryMecklenburg
Building Information for 2608 E 5th Street
- Year Built1950
- Lot Size0.0000 Acres
Payment Calculator
Term
Interest
Home Price
Down Payment
The Payment Calculator is for illustrative purposes only. Read More
Property Information for 2608 E 5th Street
Summary
Location and General Information
- Directions: 7th to 5th or Laurel to 5th.
- Coordinates: 35.205477,-80.811829
School Information
- Elementary School: Eastover
- Middle School: Sedgefield
- High School: Myers Park
Taxes and HOA Information
- Parcel Number: 127-121-18
- Tax Legal Description: L1 B20 M3-126
Virtual Tour
Parking
- Open Parking: Yes
Interior and Exterior Features
Interior Features
- Cooling: Central Air
- Heating: Floor Furnace
- Appliances: Dishwasher, Disposal, Electric Range, Exhaust Fan, Freezer, Microwave, Oven, Refrigerator
- Flooring: Tile, Wood
- Interior Features: Breakfast Bar, Open Floorplan
- Foundation: Crawl Space
Exterior Features
- Construction Materials: Brick Full
- Patio And Porch Features: Deck
- Pool Features: None
- Road Surface Type: Concrete, Paved
- Roof Type: Shingle
- Laundry Features: In Kitchen
- Pool Private: No
Property
Utilities
- Sewer: Public Sewer
- Water Source: City
Property and Assessments
- Home Warranty: No
Green Features
Lot Information
- Above Grade Finished Area: 1778
Rental
Rent Information
- Land Lease: No
Public Records for 2608 E 5th Street
Home Facts
- Beds4
- Baths2
- Total Finished SqFt1,778 SqFt
- Above Grade Finished1,778 SqFt
- Lot Size0.0000 Acres
- StyleDuplex
- Year Built1950
- APN127-121-18
- CountyMecklenburg


