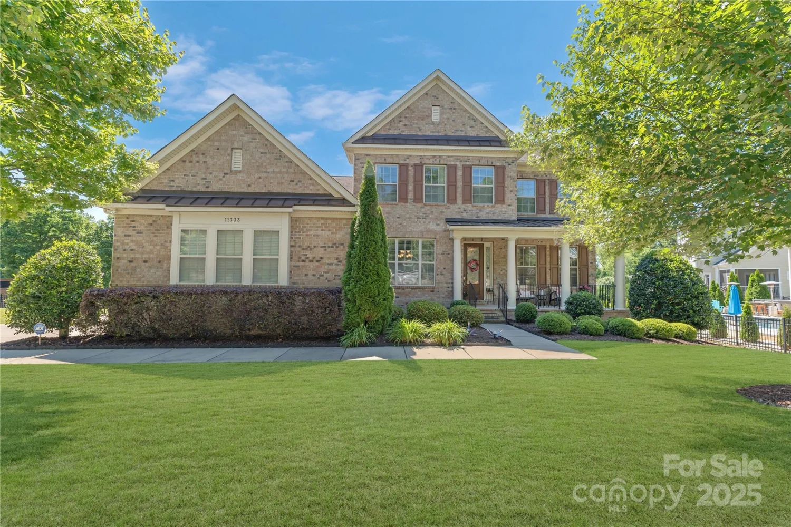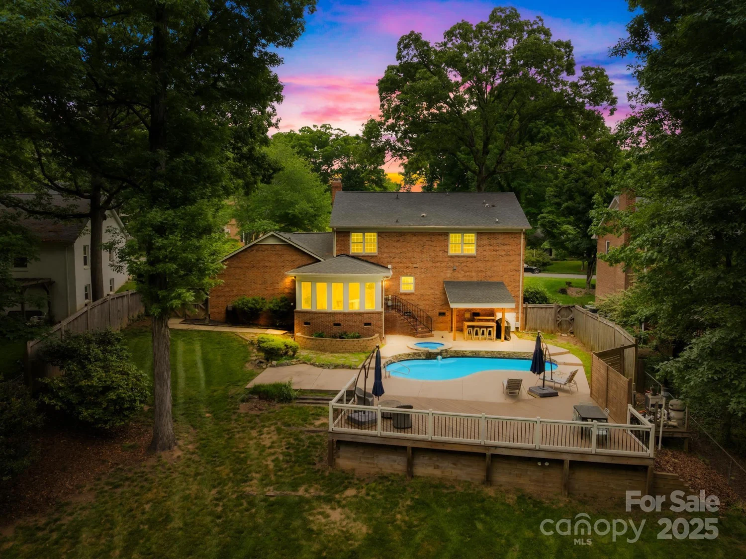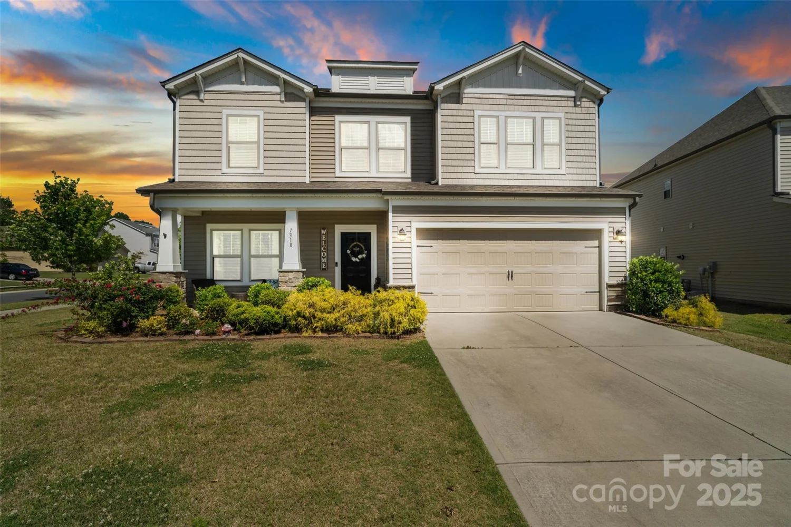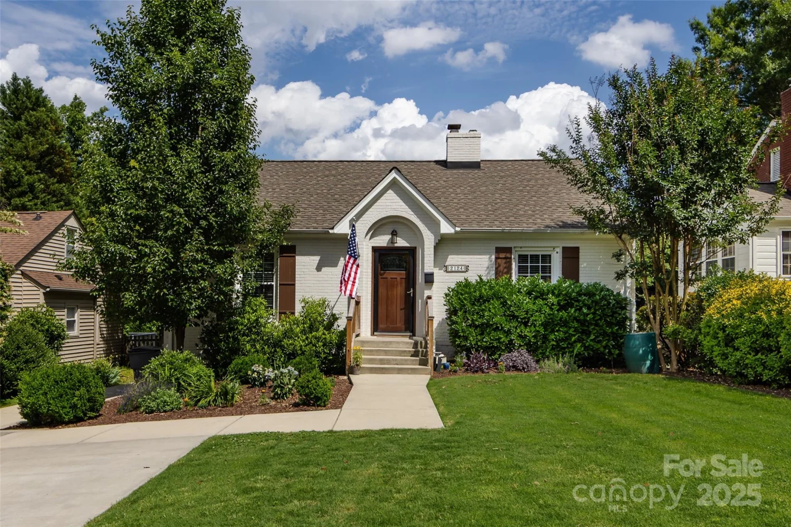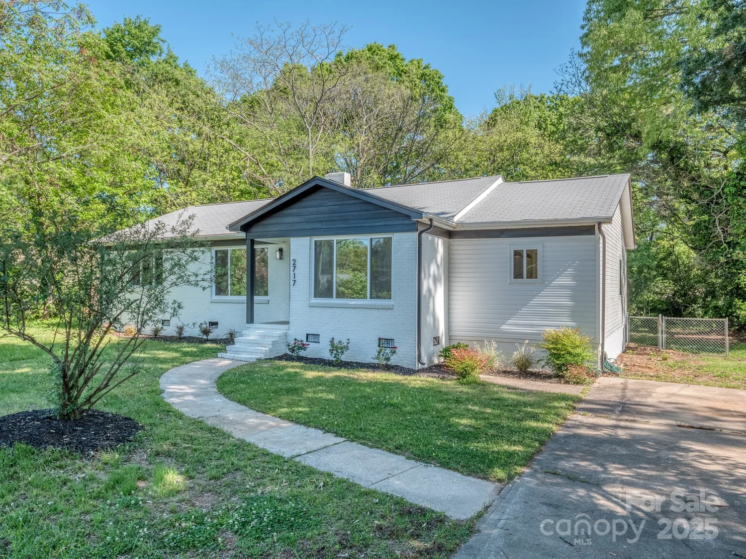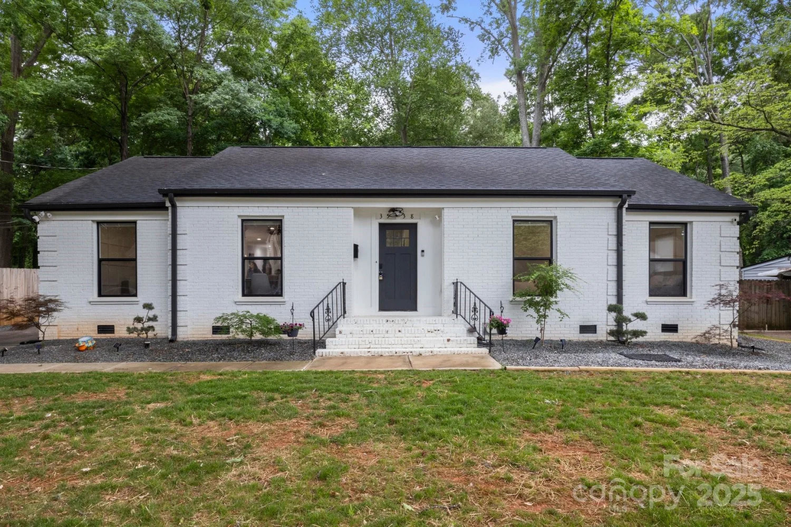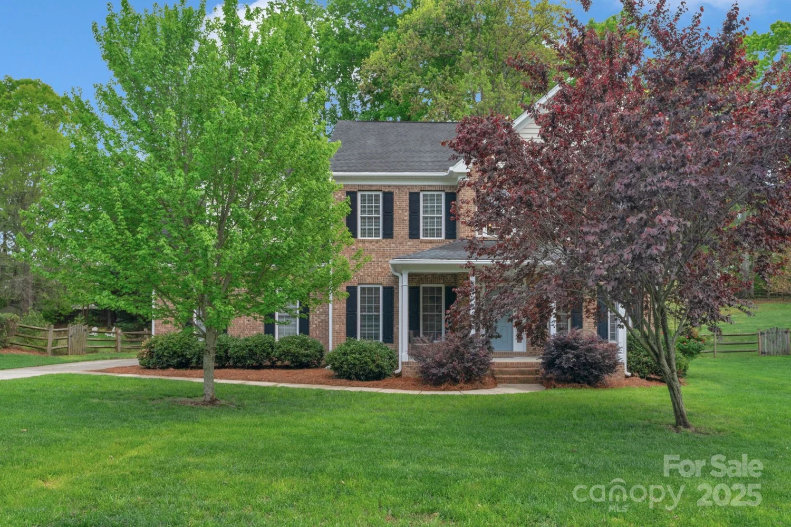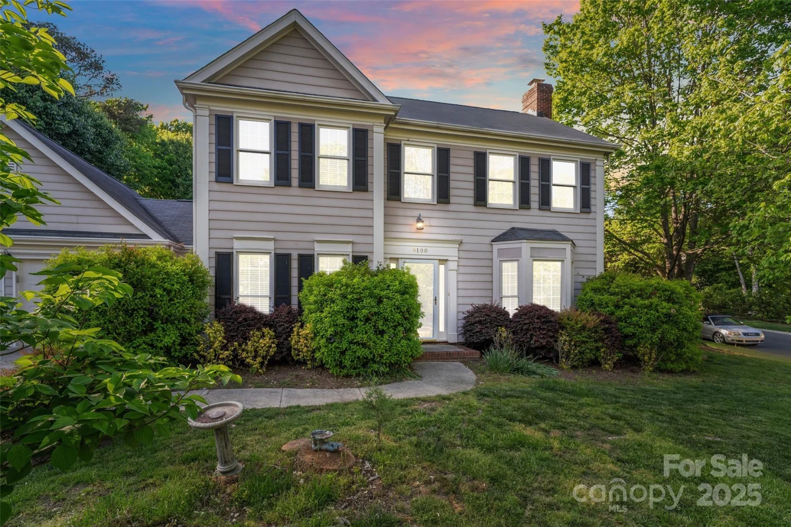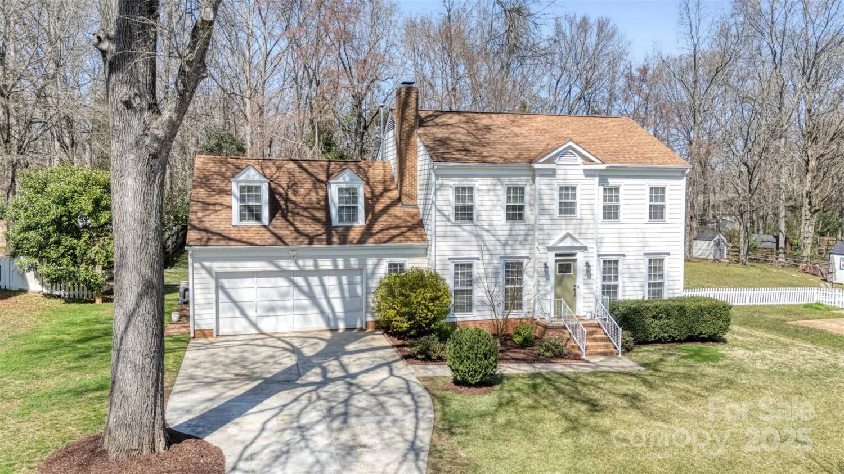11019 kilkenny drive 41Charlotte, NC 28277
11019 kilkenny drive 41Charlotte, NC 28277
Description
Welcome to this well-maintained 3-bedroom, 3.5-bathroom townhome in desirable Providence Village, just steps from Waverly’s shopping and dining. Enjoy the perfect blend of comfort, style, and convenience in this move-in ready home. The main level features hardwood floors, an open layout, and a gourmet kitchen with quartz island, 5-burner gas cooktop, wall oven/microwave combo, and a walk-in pantry with custom shelving — ideal for entertaining. Relax on the covered front porch or unwind in the primary suite with a tray ceiling, sitting area, covered balcony, and two walk-in closets. Each secondary bedroom has a private bath and walk-in closet. The upstairs laundry includes built-in cabinetry for added storage. Additional highlights: 2-car garage; HOA includes internet, cable, lawn care, exterior maintenance & trash; Award-winning schools; Easy access to I-485, Uptown, and CLT Airport. Don’t miss this chance to live in one of South Charlotte’s most walkable and vibrant communities!
Property Details for 11019 Kilkenny Drive 41
- Subdivision ComplexProvidence Village
- ExteriorIn-Ground Irrigation, Lawn Maintenance
- Num Of Garage Spaces2
- Parking FeaturesDriveway, Attached Garage, Garage Faces Rear
- Property AttachedNo
- Waterfront FeaturesNone
LISTING UPDATED:
- StatusActive
- MLS #CAR4241187
- Days on Site13
- HOA Fees$287 / month
- MLS TypeResidential
- Year Built2022
- CountryMecklenburg
LISTING UPDATED:
- StatusActive
- MLS #CAR4241187
- Days on Site13
- HOA Fees$287 / month
- MLS TypeResidential
- Year Built2022
- CountryMecklenburg
Building Information for 11019 Kilkenny Drive 41
- StoriesTwo
- Year Built2022
- Lot Size0.0000 Acres
Payment Calculator
Term
Interest
Home Price
Down Payment
The Payment Calculator is for illustrative purposes only. Read More
Property Information for 11019 Kilkenny Drive 41
Summary
Location and General Information
- Community Features: Dog Park, Other
- Coordinates: 35.052314,-80.763492
School Information
- Elementary School: McKee Road
- Middle School: Rea Farms STEAM Academy
- High School: Providence
Taxes and HOA Information
- Parcel Number: 23113503
- Tax Legal Description: L41 M64-460
Virtual Tour
Parking
- Open Parking: No
Interior and Exterior Features
Interior Features
- Cooling: Central Air
- Heating: Natural Gas
- Appliances: Convection Oven, Dishwasher, Disposal, Gas Cooktop, Microwave, Oven, Wall Oven
- Interior Features: Attic Stairs Pulldown, Kitchen Island, Open Floorplan, Pantry, Walk-In Closet(s)
- Levels/Stories: Two
- Window Features: Insulated Window(s)
- Foundation: Slab
- Total Half Baths: 1
- Bathrooms Total Integer: 4
Exterior Features
- Construction Materials: Brick Partial, Hardboard Siding
- Patio And Porch Features: Balcony, Front Porch
- Pool Features: None
- Road Surface Type: Concrete, Paved
- Roof Type: Shingle
- Laundry Features: Upper Level
- Pool Private: No
Property
Utilities
- Sewer: Public Sewer
- Utilities: Cable Connected, Electricity Connected, Natural Gas
- Water Source: City
Property and Assessments
- Home Warranty: No
Green Features
Lot Information
- Above Grade Finished Area: 2448
- Waterfront Footage: None
Multi Family
- # Of Units In Community: 41
Rental
Rent Information
- Land Lease: No
Public Records for 11019 Kilkenny Drive 41
Home Facts
- Beds3
- Baths3
- Above Grade Finished2,448 SqFt
- StoriesTwo
- Lot Size0.0000 Acres
- StyleTownhouse
- Year Built2022
- APN23113503
- CountyMecklenburg


