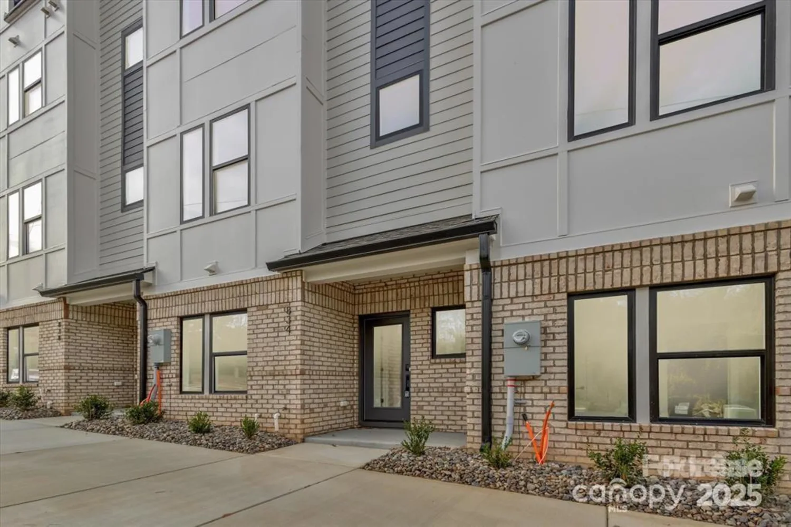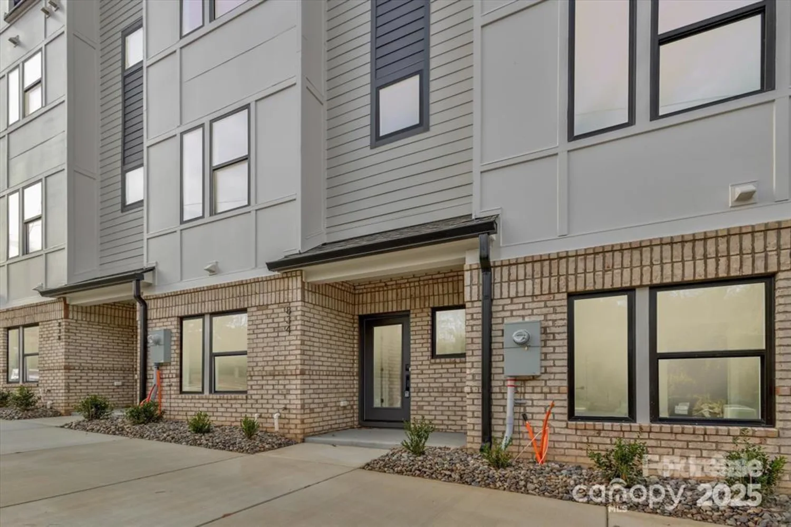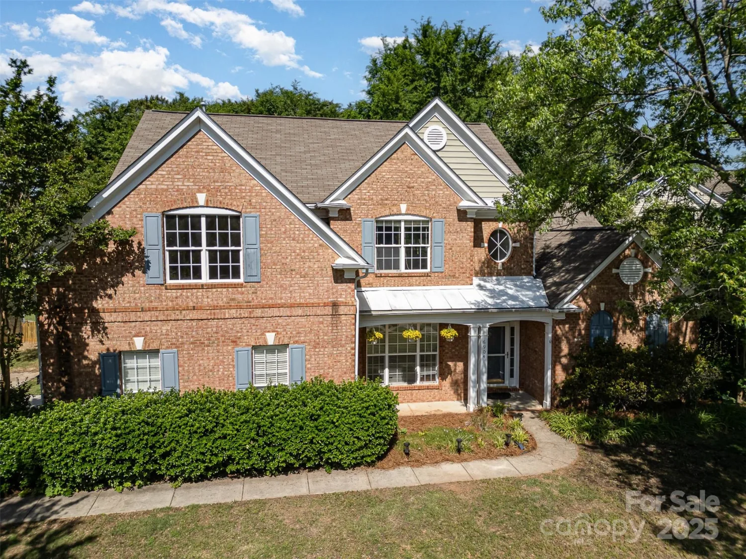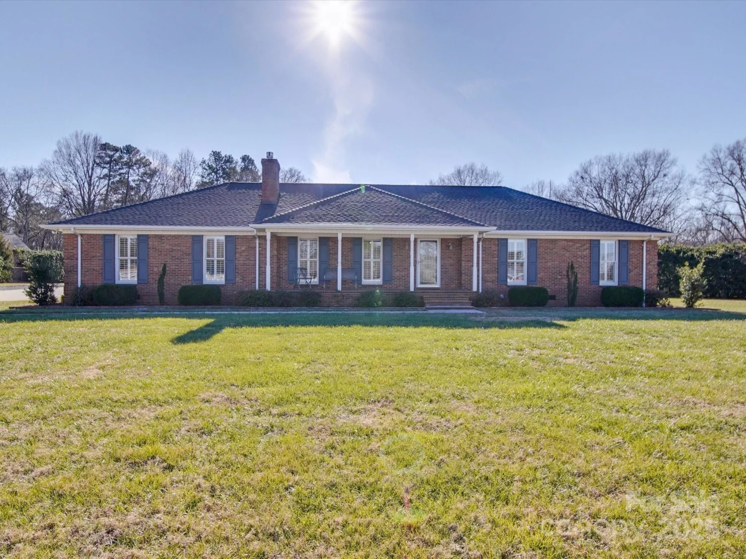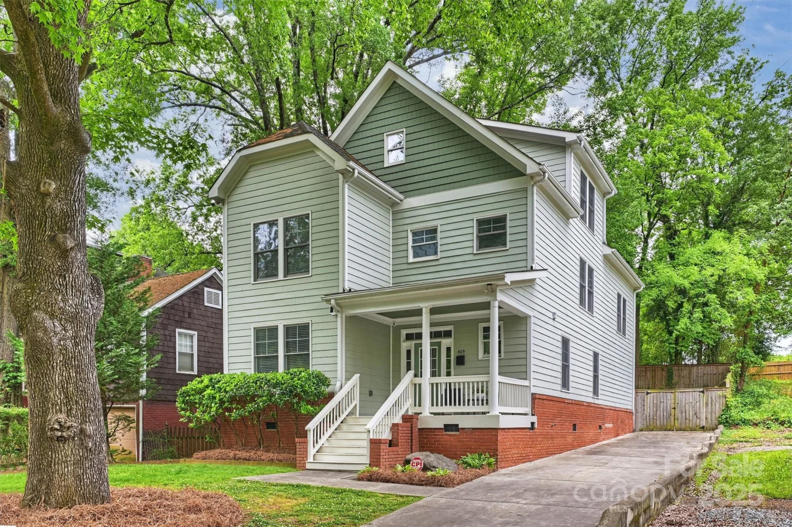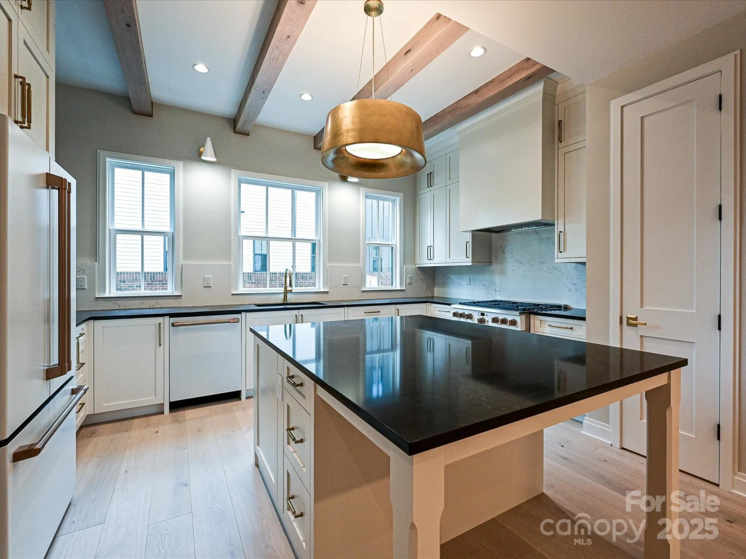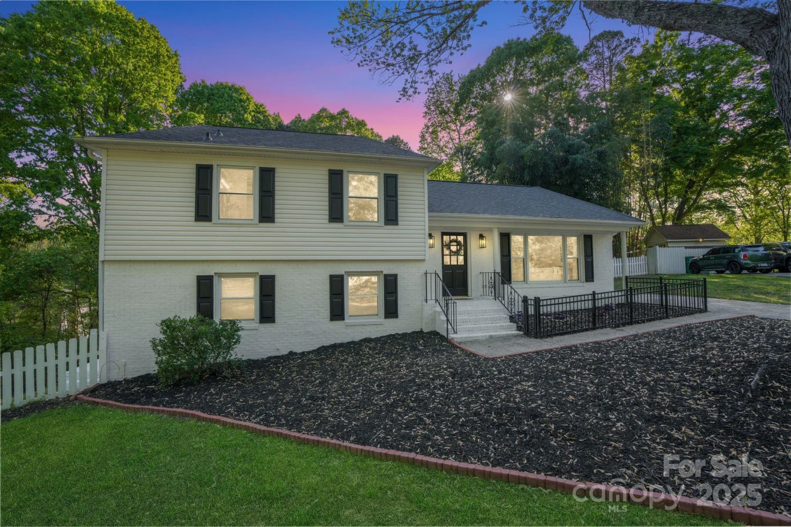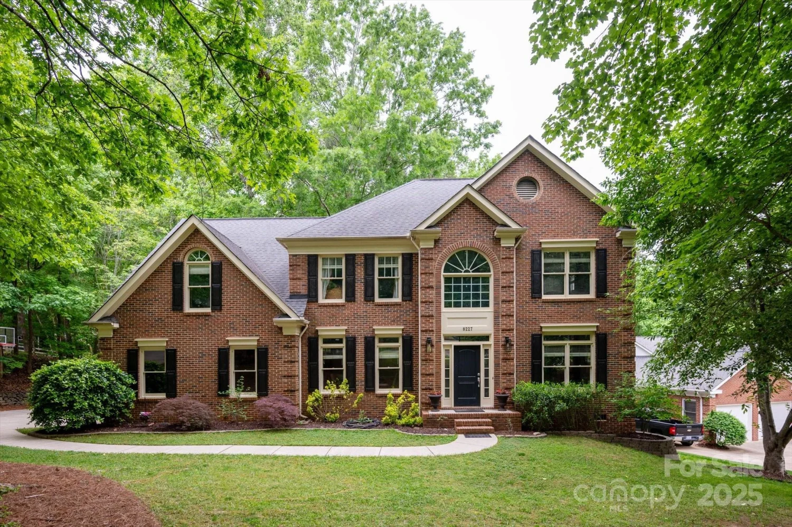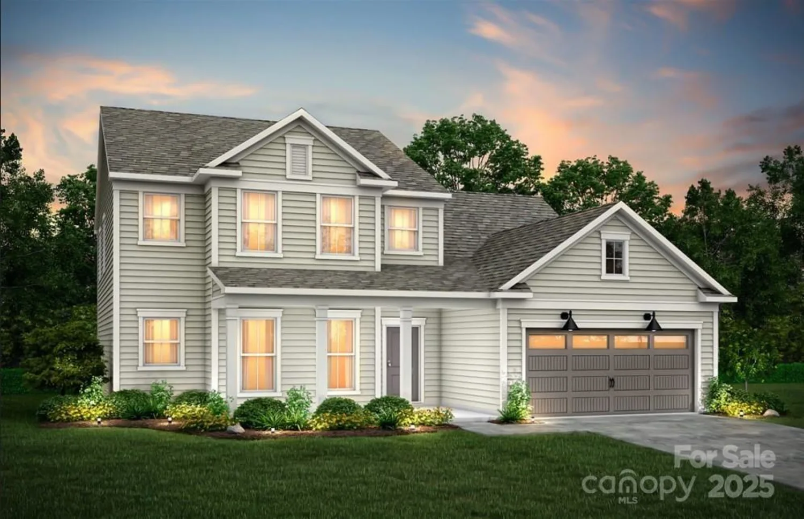2124 chatham avenueCharlotte, NC 28205
2124 chatham avenueCharlotte, NC 28205
Description
Delightful bungalow in the highly sought-after Midwood neighborhood! Step inside to an open, light-filled floor plan, the living room has a wood-burning fireplace that opens into the dining room. The kitchen is updated with new appliances. The primary suite features a large bedroom, bath, & walk-in closet. Spacious guest rooms & baths. Throughout the home you’ll find original details, including arched entryways & hardwood floors. Enjoy the new oversized screened-in porch, complete with Eze-Breeze vinyl panels that transform the space into an all-season retreat. The large, flat backyard offers a perfect setting for entertaining. The basement provides ample storage or the ideal flex space for a workshop or gym. DON'T MISS THE BONUS FINISHED ATTIC! Complete with a new separate full HVAC --a bed/office space and full bathroom. While NOT INCLUDED IN OFFICIAL SQUARE FOOTAGE due to ceiling height, this space is 372 SQFT OF EXTRA CONDITIONED LIVING SPACE! ADDS INCREDIBLE VALUE & FUNCTIONALITY.
Property Details for 2124 Chatham Avenue
- Subdivision ComplexMidwood
- Architectural StyleBungalow
- Parking FeaturesDriveway, On Street, Parking Space(s)
- Property AttachedNo
LISTING UPDATED:
- StatusActive
- MLS #CAR4255375
- Days on Site0
- MLS TypeResidential
- Year Built1941
- CountryMecklenburg
LISTING UPDATED:
- StatusActive
- MLS #CAR4255375
- Days on Site0
- MLS TypeResidential
- Year Built1941
- CountryMecklenburg
Building Information for 2124 Chatham Avenue
- StoriesOne and One Half
- Year Built1941
- Lot Size0.0000 Acres
Payment Calculator
Term
Interest
Home Price
Down Payment
The Payment Calculator is for illustrative purposes only. Read More
Property Information for 2124 Chatham Avenue
Summary
Location and General Information
- Coordinates: 35.22672917,-80.80015044
School Information
- Elementary School: Shamrock
- Middle School: Eastway
- High School: Garinger
Taxes and HOA Information
- Parcel Number: 095-053-35
- Tax Legal Description: L24 B13 M230-285
Virtual Tour
Parking
- Open Parking: No
Interior and Exterior Features
Interior Features
- Cooling: Central Air
- Heating: Central
- Appliances: Dishwasher, Disposal, Gas Range, Gas Water Heater, Microwave, Oven, Refrigerator, Washer/Dryer
- Basement: Basement Shop, Partial, Partially Finished
- Fireplace Features: Living Room, Wood Burning
- Flooring: Tile, Wood
- Interior Features: Attic Finished, Cable Prewire, Open Floorplan, Walk-In Closet(s)
- Levels/Stories: One and One Half
- Foundation: Basement, Crawl Space
- Bathrooms Total Integer: 3
Exterior Features
- Construction Materials: Brick Full
- Fencing: Back Yard, Fenced, Wood
- Patio And Porch Features: Covered, Deck, Enclosed, Glass Enclosed, Patio, Porch, Screened
- Pool Features: None
- Road Surface Type: Concrete, Paved
- Roof Type: Shingle
- Security Features: Carbon Monoxide Detector(s), Smoke Detector(s)
- Laundry Features: Laundry Closet, Main Level
- Pool Private: No
Property
Utilities
- Sewer: Public Sewer
- Utilities: Cable Available, Cable Connected, Natural Gas
- Water Source: City
Property and Assessments
- Home Warranty: No
Green Features
Lot Information
- Above Grade Finished Area: 1587
Rental
Rent Information
- Land Lease: No
Public Records for 2124 Chatham Avenue
Home Facts
- Beds4
- Baths3
- Above Grade Finished1,587 SqFt
- StoriesOne and One Half
- Lot Size0.0000 Acres
- StyleSingle Family Residence
- Year Built1941
- APN095-053-35
- CountyMecklenburg


