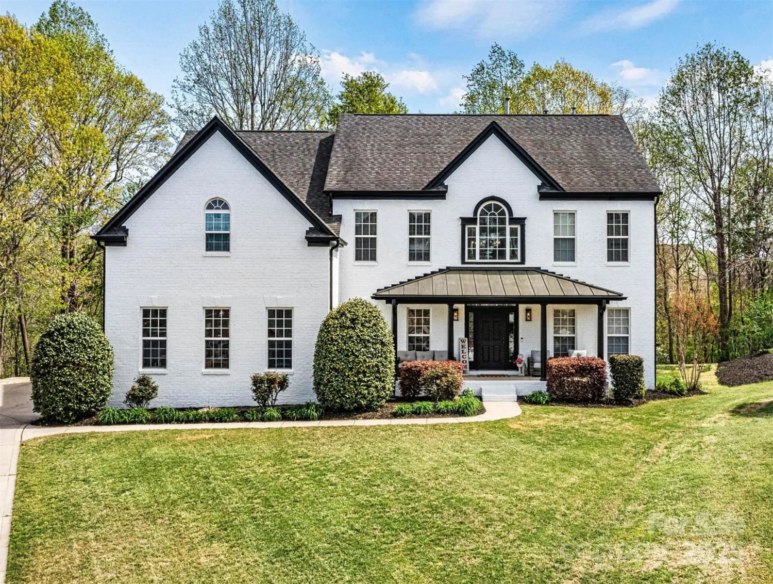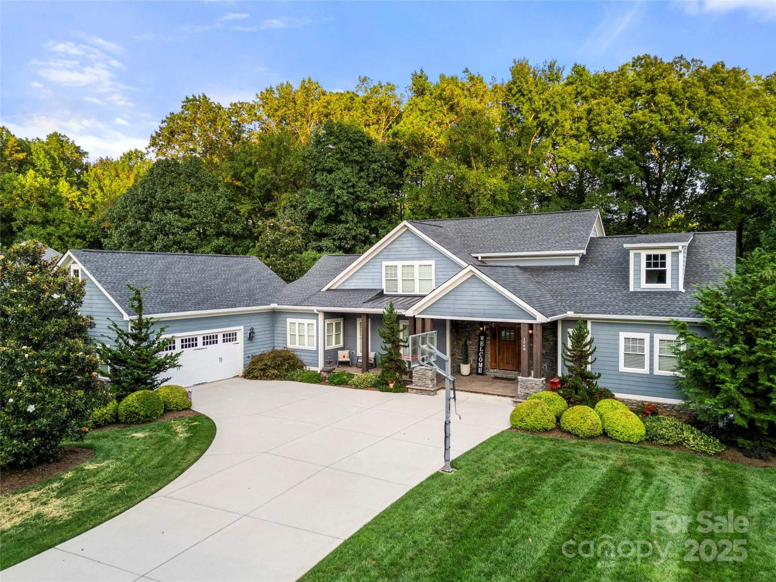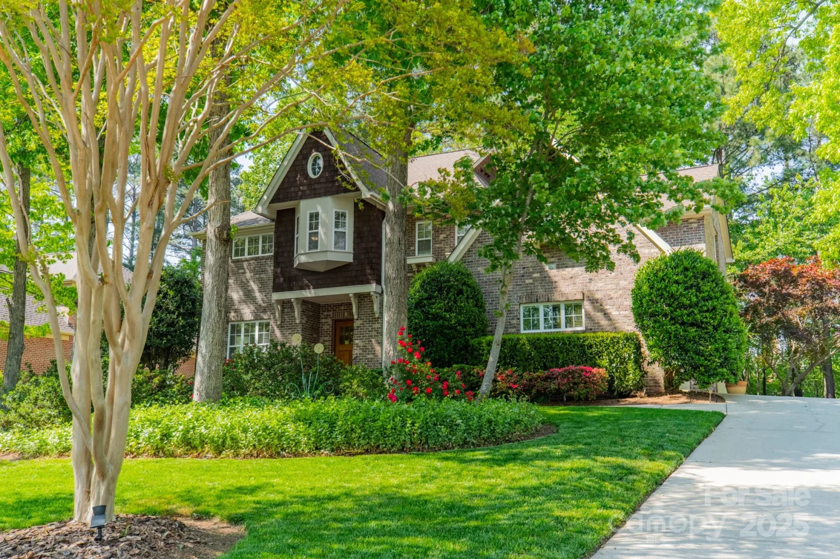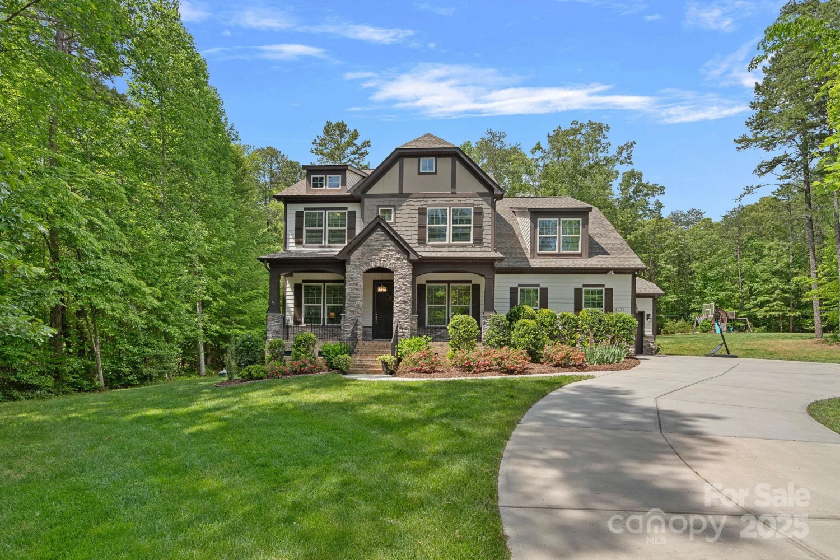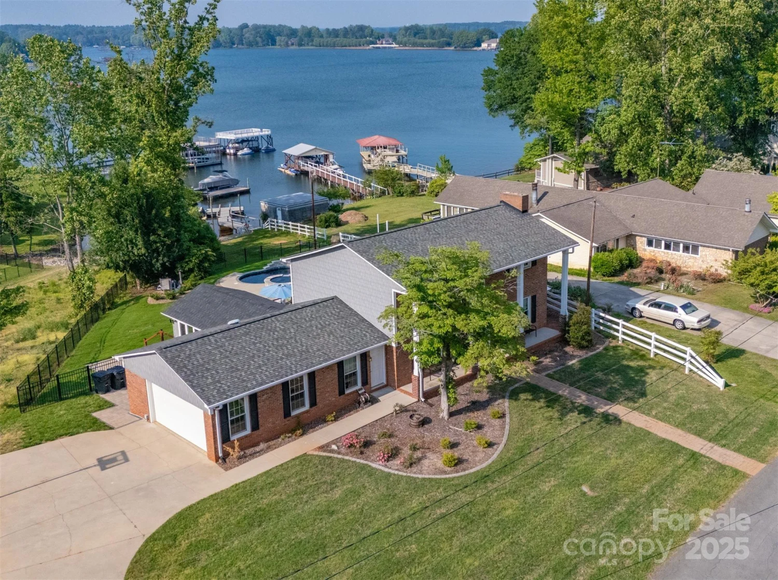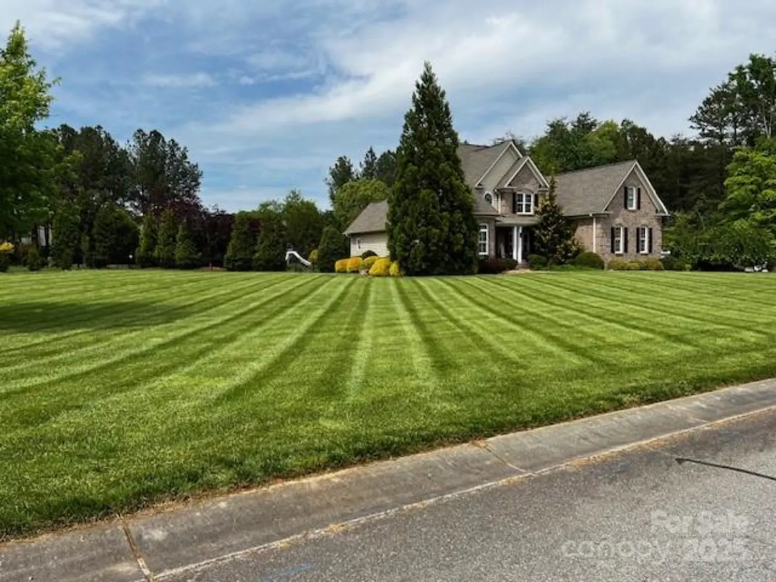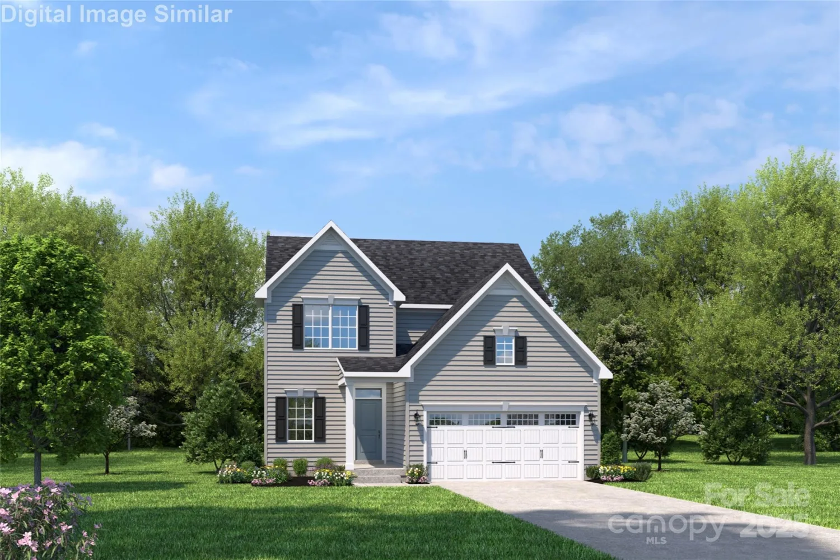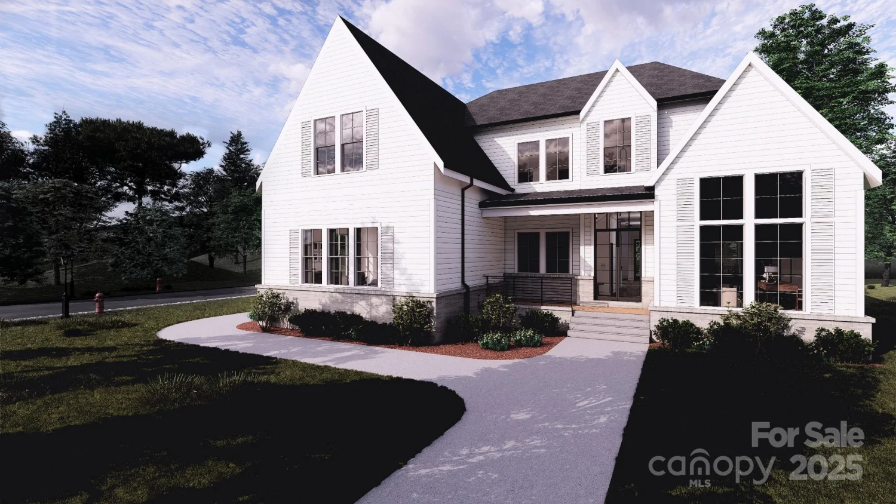4646 eagle pointe courtDenver, NC 28037
4646 eagle pointe courtDenver, NC 28037
Description
Nestled in a sought-after neighborhood with top-tier amenities, this custom-built full-brick home offers a short, scenic path to your DEEDED BOATSLIP. Inside, a stunning two-story great room boasts built-ins, a gas log fireplace, and a wall of windows overlooking the private backyard. The custom kitchen features rich cherry cabinetry, a center island, a breakfast area, and a built-in desk. The spacious first-floor primary suite impresses with a tray ceiling and a luxurious bath. The foyer is flanked by an elegant dining room and a dedicated office. Upstairs, a catwalk overlooks the great room, leading to three bedrooms and a generous bonus room. Step onto the deck for serene outdoor living. Ultimate lake life with path behind house to your boat slip dock D #6. Sailview Community amenities include pool/clubhouse, tennis/pickleball and social activities for all ages. Don’t miss this incredible opportunity!
Property Details for 4646 Eagle Pointe Court
- Subdivision ComplexSailview
- Num Of Garage Spaces3
- Parking FeaturesDriveway, Attached Garage, Garage Door Opener, Garage Faces Side
- Property AttachedNo
- Waterfront FeaturesBoat Slip (Deed)
LISTING UPDATED:
- StatusActive
- MLS #CAR4240502
- Days on Site12
- HOA Fees$942 / year
- MLS TypeResidential
- Year Built1999
- CountryLincoln
LISTING UPDATED:
- StatusActive
- MLS #CAR4240502
- Days on Site12
- HOA Fees$942 / year
- MLS TypeResidential
- Year Built1999
- CountryLincoln
Building Information for 4646 Eagle Pointe Court
- StoriesTwo
- Year Built1999
- Lot Size0.0000 Acres
Payment Calculator
Term
Interest
Home Price
Down Payment
The Payment Calculator is for illustrative purposes only. Read More
Property Information for 4646 Eagle Pointe Court
Summary
Location and General Information
- Community Features: Clubhouse, Outdoor Pool, Playground, Sidewalks, Street Lights, Tennis Court(s)
- Coordinates: 35.527984,-80.965064
School Information
- Elementary School: Rock Springs
- Middle School: North Lincoln
- High School: North Lincoln
Taxes and HOA Information
- Parcel Number: 74471
- Tax Legal Description: #100 SAILVIEW
Virtual Tour
Parking
- Open Parking: No
Interior and Exterior Features
Interior Features
- Cooling: Ceiling Fan(s), Central Air, Zoned
- Heating: Forced Air, Natural Gas
- Appliances: Dishwasher, Disposal, Double Oven, Gas Cooktop, Microwave, Plumbed For Ice Maker
- Fireplace Features: Gas Log, Wood Burning
- Flooring: Carpet, Tile, Wood
- Interior Features: Attic Other, Attic Stairs Pulldown, Attic Walk In, Built-in Features, Cable Prewire, Central Vacuum, Entrance Foyer, Kitchen Island, Pantry, Walk-In Pantry, Whirlpool
- Levels/Stories: Two
- Foundation: Crawl Space
- Total Half Baths: 1
- Bathrooms Total Integer: 4
Exterior Features
- Construction Materials: Brick Full
- Patio And Porch Features: Deck
- Pool Features: None
- Road Surface Type: Concrete, Paved
- Security Features: Carbon Monoxide Detector(s), Security System, Smoke Detector(s)
- Laundry Features: Laundry Room, Main Level, Sink
- Pool Private: No
Property
Utilities
- Sewer: County Sewer
- Utilities: Cable Available, Electricity Connected, Natural Gas, Wired Internet Available
- Water Source: County Water
Property and Assessments
- Home Warranty: No
Green Features
Lot Information
- Above Grade Finished Area: 3819
- Lot Features: Cul-De-Sac, Level, Wooded
- Waterfront Footage: Boat Slip (Deed)
Rental
Rent Information
- Land Lease: No
Public Records for 4646 Eagle Pointe Court
Home Facts
- Beds4
- Baths3
- Above Grade Finished3,819 SqFt
- StoriesTwo
- Lot Size0.0000 Acres
- StyleSingle Family Residence
- Year Built1999
- APN74471
- CountyLincoln


