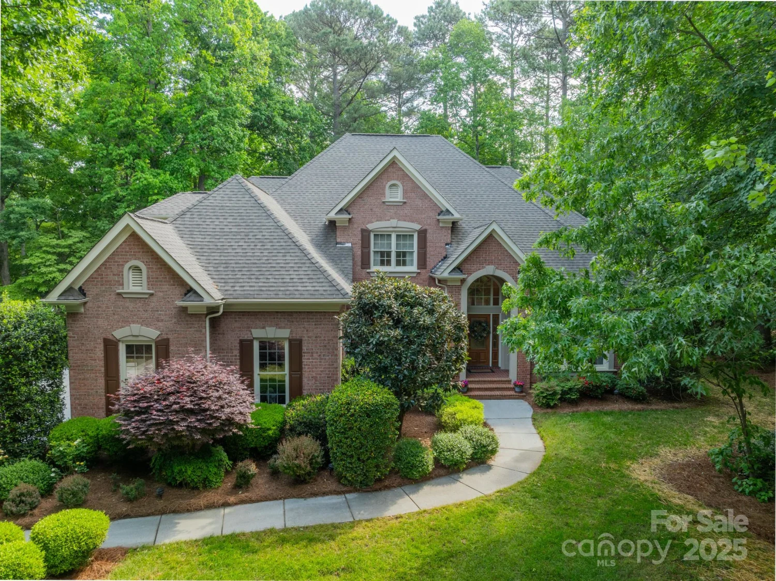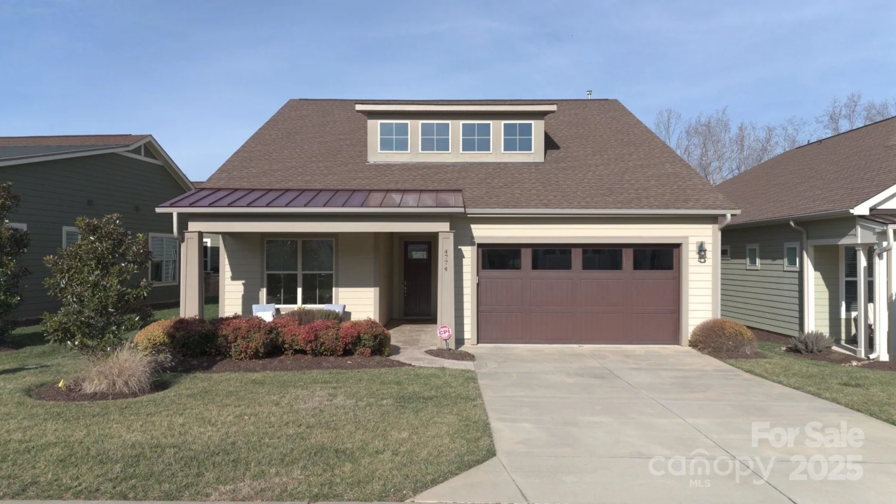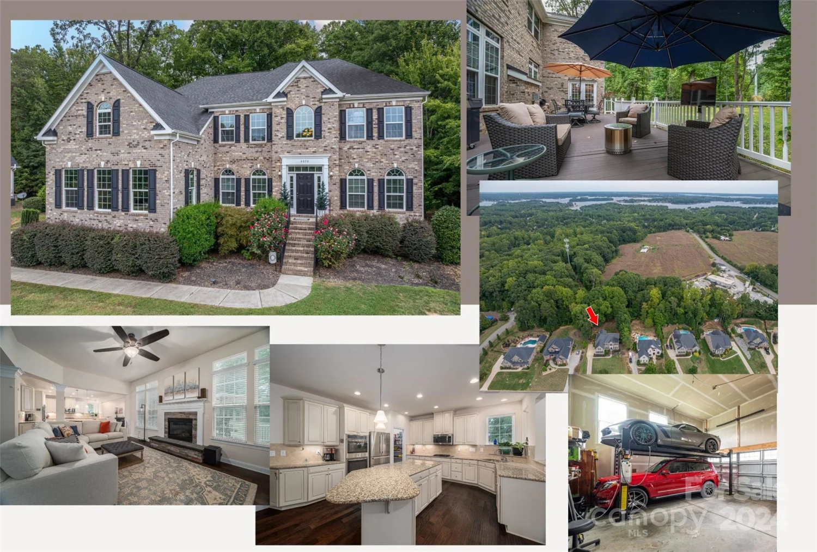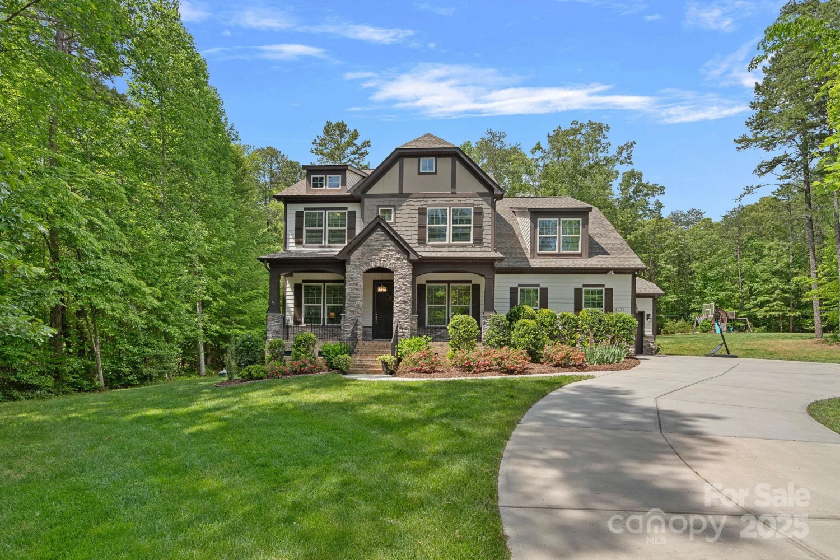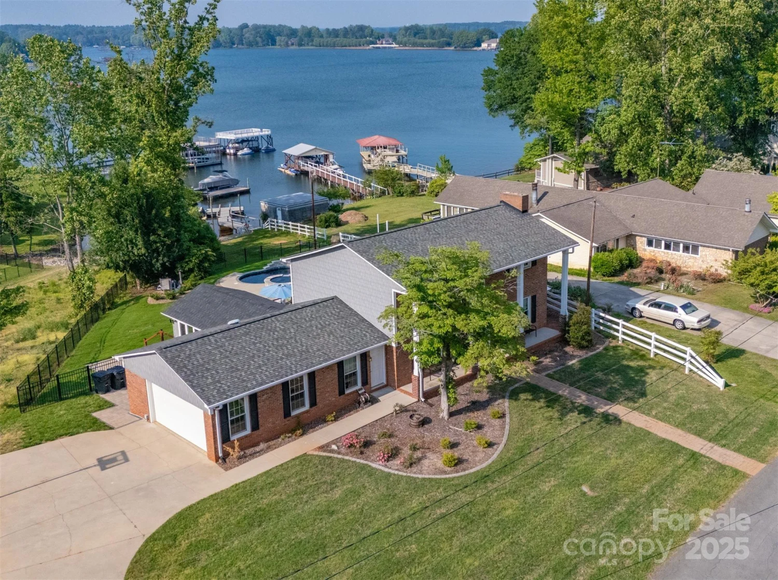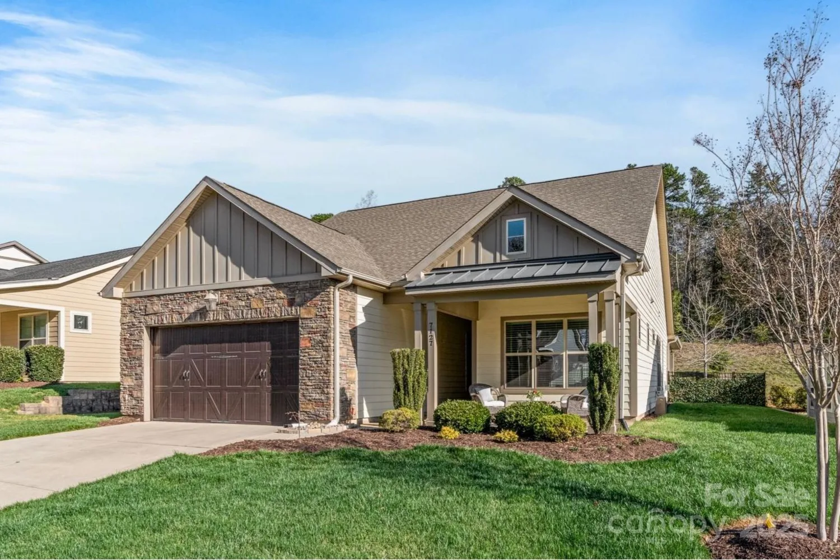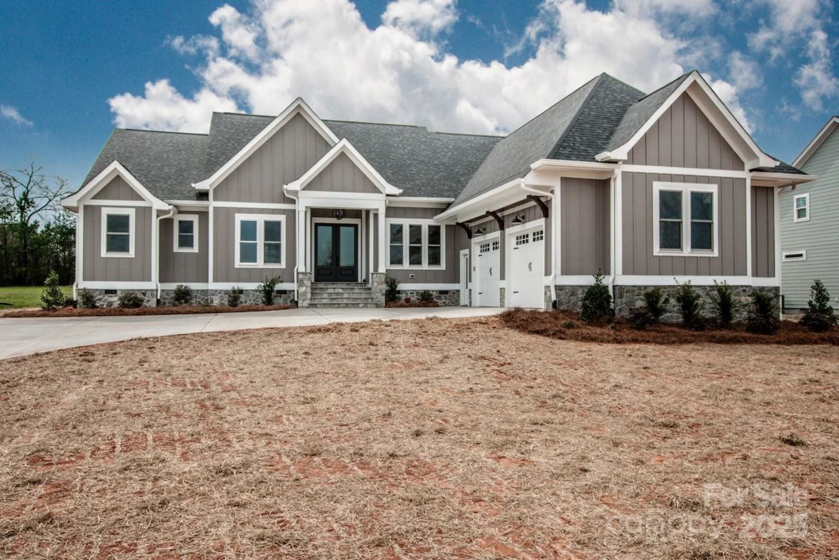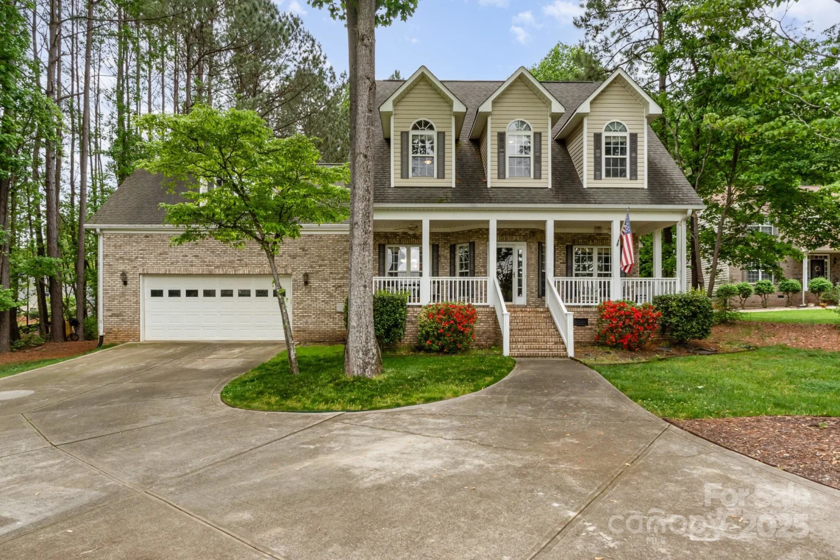4599 rustling woods driveDenver, NC 28037
4599 rustling woods driveDenver, NC 28037
Description
Live where every day feels like a vacation, welcome to lake life. Stunning, custom full-brick home with DEEDED BOATSLIP in Sailview—Denver’s premier waterfront community! Featuring 5 bedrooms and 4 full baths, this home blends luxury and craftsmanship. The main level includes a full bath and versatile room—ideal as a guest suite or office. Upstairs, the oversized primary retreat offers comfort and space with a spa-like en suite featuring a whirlpool tub. Three additional bedrooms and a generous 3-car garage add flexibility and function. The chef’s kitchen boasts a large island, gas cooktop, double ovens, and premium stainless appliances. A spacious mudroom and separate laundry room provide extra convenience. Relax in the included hot tub and enjoy the serene backyard with path to your deeded slip (G-10). Sailview amenities include pool, clubhouse, tennis, pickleball, and year-round social events—perfect for embracing the lake lifestyle.
Property Details for 4599 Rustling Woods Drive
- Subdivision ComplexSailview
- ExteriorHot Tub, In-Ground Irrigation
- Num Of Garage Spaces3
- Parking FeaturesAttached Garage, Garage Door Opener, Garage Faces Side
- Property AttachedNo
- Waterfront FeaturesBoat Slip (Deed)
LISTING UPDATED:
- StatusActive
- MLS #CAR4240481
- Days on Site12
- HOA Fees$942 / year
- MLS TypeResidential
- Year Built2003
- CountryLincoln
LISTING UPDATED:
- StatusActive
- MLS #CAR4240481
- Days on Site12
- HOA Fees$942 / year
- MLS TypeResidential
- Year Built2003
- CountryLincoln
Building Information for 4599 Rustling Woods Drive
- StoriesTwo
- Year Built2003
- Lot Size0.0000 Acres
Payment Calculator
Term
Interest
Home Price
Down Payment
The Payment Calculator is for illustrative purposes only. Read More
Property Information for 4599 Rustling Woods Drive
Summary
Location and General Information
- Community Features: Clubhouse, Playground, Sidewalks, Street Lights, Tennis Court(s)
- Coordinates: 35.520047,-80.96581
School Information
- Elementary School: Rock Springs
- Middle School: North Lincoln
- High School: North Lincoln
Taxes and HOA Information
- Parcel Number: 77900
- Tax Legal Description: #247 SAILVIEW SUB
Virtual Tour
Parking
- Open Parking: No
Interior and Exterior Features
Interior Features
- Cooling: Ceiling Fan(s), Central Air
- Heating: Forced Air, Natural Gas
- Appliances: Dishwasher, Double Oven, Gas Cooktop, Gas Water Heater, Ice Maker, Microwave, Refrigerator with Ice Maker, Self Cleaning Oven, Washer/Dryer
- Fireplace Features: Gas Log, Great Room
- Flooring: Carpet, Tile, Wood
- Interior Features: Attic Other, Attic Stairs Pulldown, Breakfast Bar, Built-in Features, Drop Zone, Entrance Foyer, Kitchen Island, Pantry, Walk-In Pantry, Whirlpool
- Levels/Stories: Two
- Foundation: Crawl Space
- Bathrooms Total Integer: 4
Exterior Features
- Construction Materials: Brick Full
- Patio And Porch Features: Patio
- Pool Features: None
- Road Surface Type: Concrete, Paved
- Roof Type: Shingle
- Laundry Features: Laundry Room, Main Level
- Pool Private: No
Property
Utilities
- Sewer: County Sewer
- Utilities: Cable Available, Electricity Connected, Natural Gas, Satellite Internet Available, Wired Internet Available
- Water Source: County Water
Property and Assessments
- Home Warranty: No
Green Features
Lot Information
- Above Grade Finished Area: 3865
- Lot Features: Wooded
- Waterfront Footage: Boat Slip (Deed)
Rental
Rent Information
- Land Lease: No
Public Records for 4599 Rustling Woods Drive
Home Facts
- Beds5
- Baths4
- Above Grade Finished3,865 SqFt
- StoriesTwo
- Lot Size0.0000 Acres
- StyleSingle Family Residence
- Year Built2003
- APN77900
- CountyLincoln


