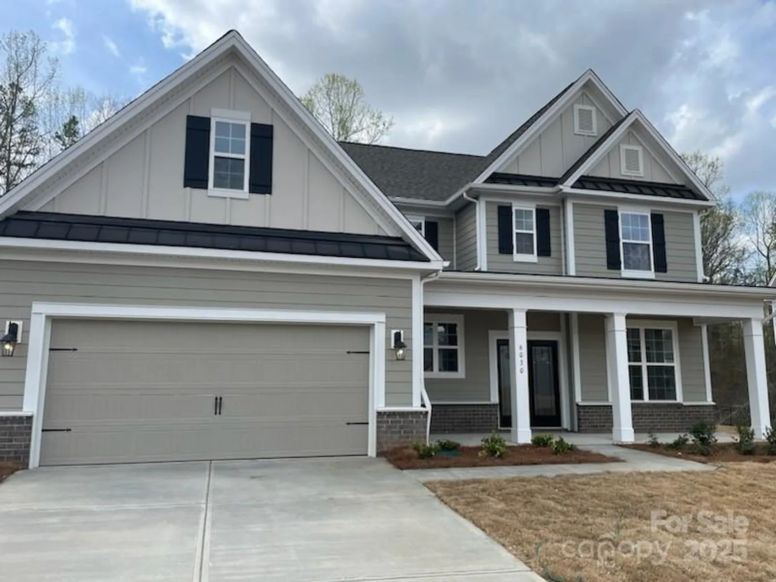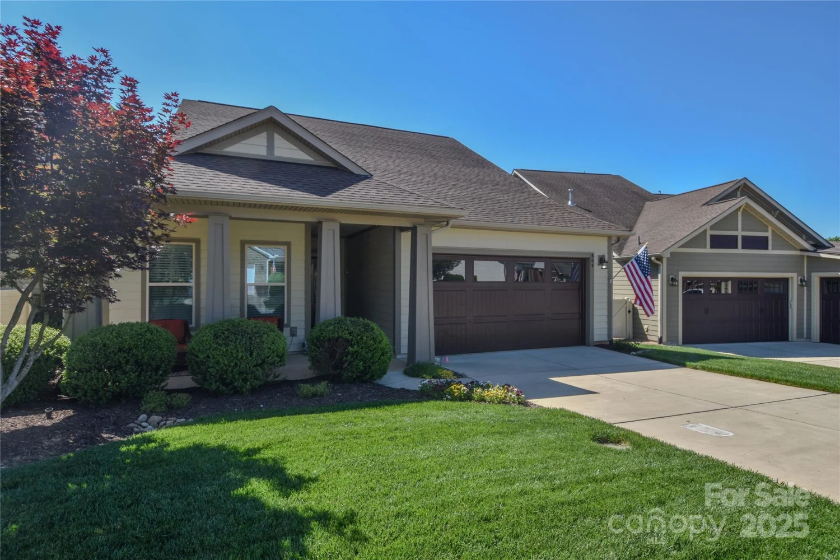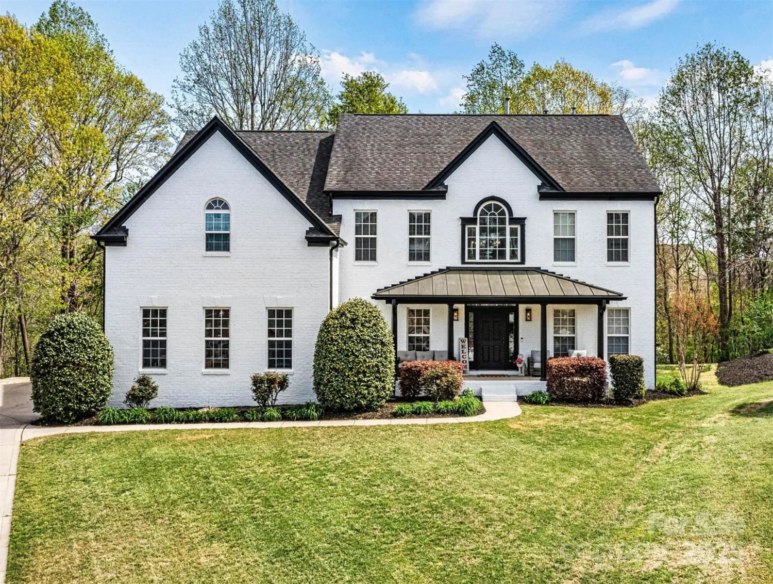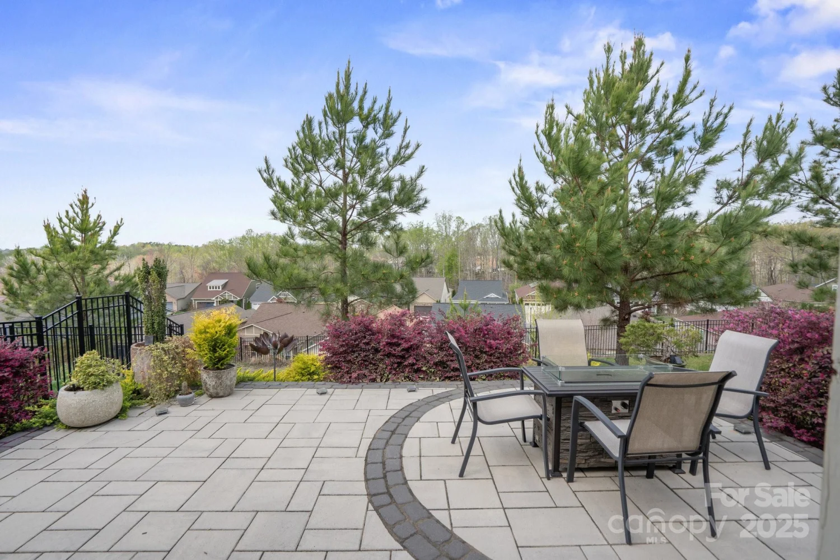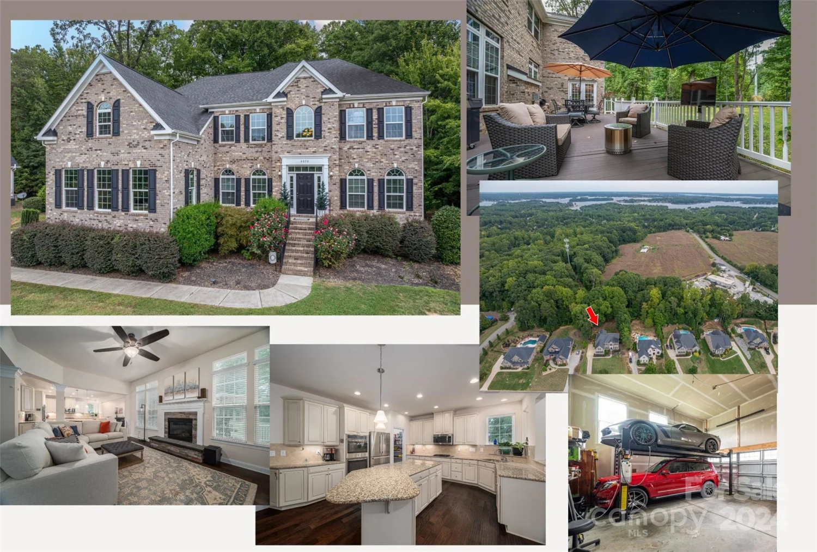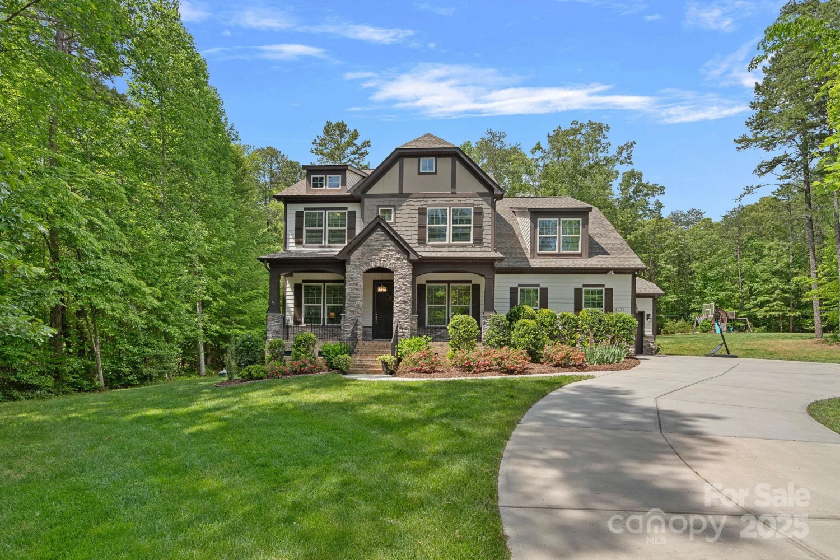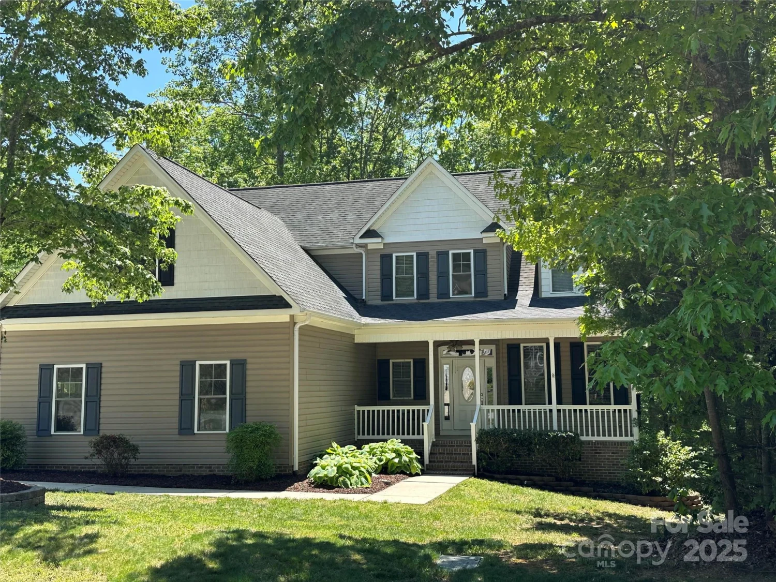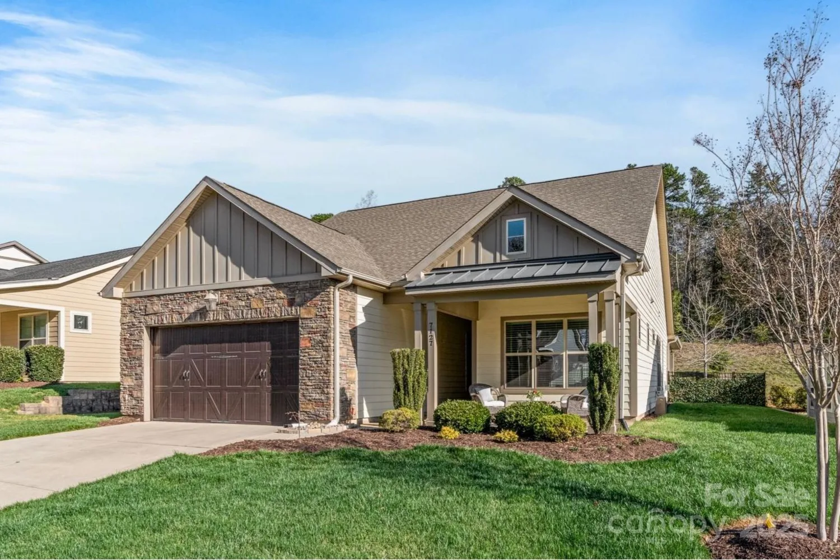4774 looking glass trailDenver, NC 28037
4774 looking glass trailDenver, NC 28037
Description
Inviting tiled front porch leads you into this open concept Refresh floor plan. Crown molding highlights the 10ft. ceilings & 8ft. doors while low maintenance tile flooring flows seamlessly throughout the home. Fantastic storage in the eat-in kitchen w/solid surface counter tops, center island/breakfast bar, SS appliances & gas cooking. Sitting/dining area w/gas FP & a multi-functional sunlit great room that features double sliding glass doors that open to the covered Lanai w/gas grill expanding in & outdoor entertaining options while highlighting a spectacular wooded sunset view. Owner's retreat & en-suite bath w/dual sink vanity, tile shower plus a custom walk-in closet. Spacious secondary BR & office/flex space and expanded laundry workspace/drop zone adds a tremendous amount of storage for all of those items that you just can't seem to part with. Fenced rear back yard and extended garage with work bench. Trilogy Membership includes Freedom Boat Club plus award winning amenities.
Property Details for 4774 Looking Glass Trail
- Subdivision ComplexTrilogy Lake Norman
- ExteriorGas Grill, In-Ground Irrigation
- Num Of Garage Spaces2
- Parking FeaturesAttached Garage
- Property AttachedNo
LISTING UPDATED:
- StatusClosed
- MLS #CAR4209402
- Days on Site28
- HOA Fees$511 / month
- MLS TypeResidential
- Year Built2018
- CountryLincoln
LISTING UPDATED:
- StatusClosed
- MLS #CAR4209402
- Days on Site28
- HOA Fees$511 / month
- MLS TypeResidential
- Year Built2018
- CountryLincoln
Building Information for 4774 Looking Glass Trail
- StoriesOne
- Year Built2018
- Lot Size0.0000 Acres
Payment Calculator
Term
Interest
Home Price
Down Payment
The Payment Calculator is for illustrative purposes only. Read More
Property Information for 4774 Looking Glass Trail
Summary
Location and General Information
- Community Features: Fifty Five and Older
- Directions: NC 16N from Charlotte, Exit for NC-73 W, L onto NC-73W, L on Exploration Blvd, (traffic light across from East Lincoln High school, after Guard Gate follow Exploration Blvd. go over the bridge and make first R on Looking Glass Trail, home on the R
- Coordinates: 35.44318501,-81.02649985
School Information
- Elementary School: Catawba Springs
- Middle School: East Lincoln
- High School: East Lincoln
Taxes and HOA Information
- Parcel Number: 93722
- Tax Legal Description: #406 CAROLINA RIDGE
Virtual Tour
Parking
- Open Parking: No
Interior and Exterior Features
Interior Features
- Cooling: Central Air
- Heating: Forced Air
- Appliances: Dishwasher, Disposal, Gas Range, Microwave, Refrigerator, Washer/Dryer
- Flooring: Tile
- Interior Features: Attic Stairs Pulldown, Breakfast Bar, Entrance Foyer, Kitchen Island, Open Floorplan, Split Bedroom, Walk-In Closet(s)
- Levels/Stories: One
- Window Features: Window Treatments
- Foundation: Slab
- Bathrooms Total Integer: 2
Exterior Features
- Construction Materials: Hardboard Siding
- Fencing: Back Yard, Fenced
- Patio And Porch Features: Front Porch, Patio, Rear Porch, Screened
- Pool Features: None
- Road Surface Type: Concrete, Paved
- Roof Type: Shingle
- Security Features: Security System
- Laundry Features: Laundry Room
- Pool Private: No
Property
Utilities
- Sewer: County Sewer
- Water Source: County Water
Property and Assessments
- Home Warranty: No
Green Features
Lot Information
- Above Grade Finished Area: 1954
Rental
Rent Information
- Land Lease: No
Public Records for 4774 Looking Glass Trail
Home Facts
- Beds2
- Baths2
- Above Grade Finished1,954 SqFt
- StoriesOne
- Lot Size0.0000 Acres
- StyleSingle Family Residence
- Year Built2018
- APN93722
- CountyLincoln


