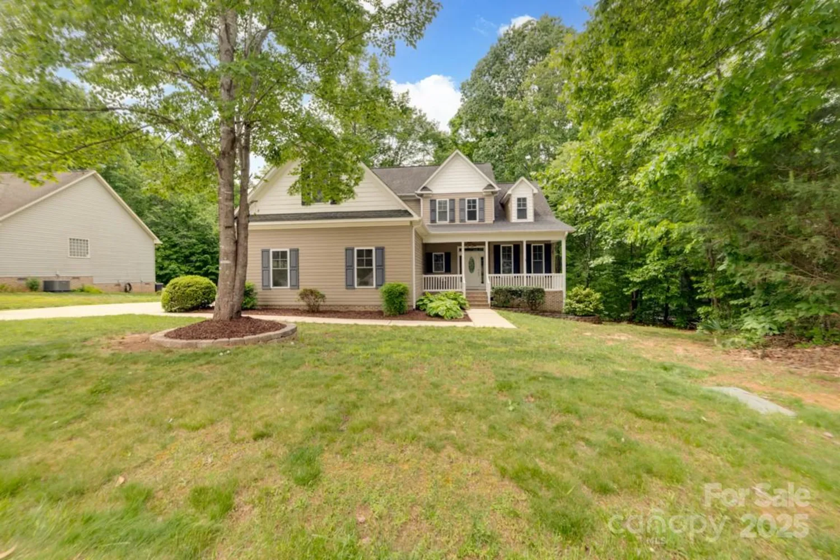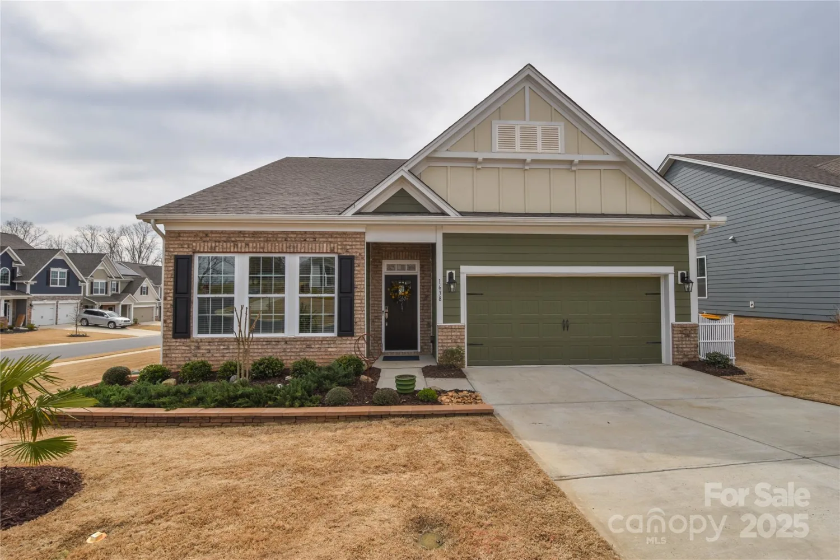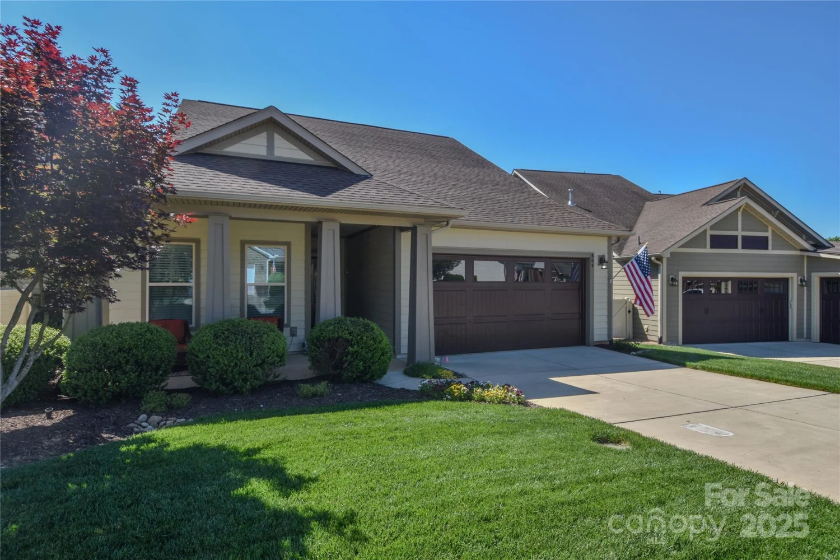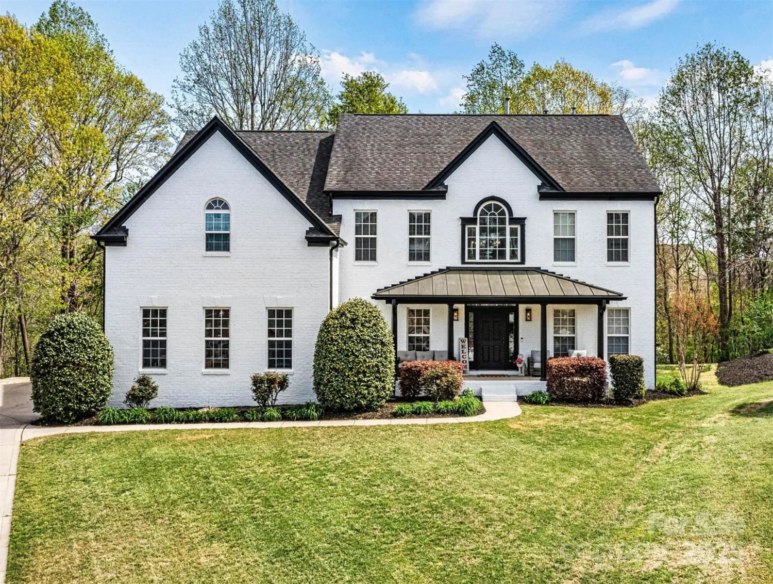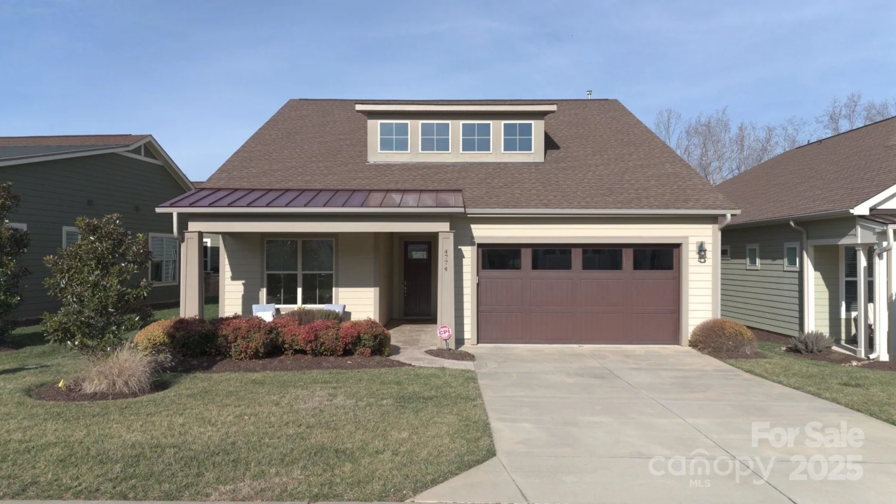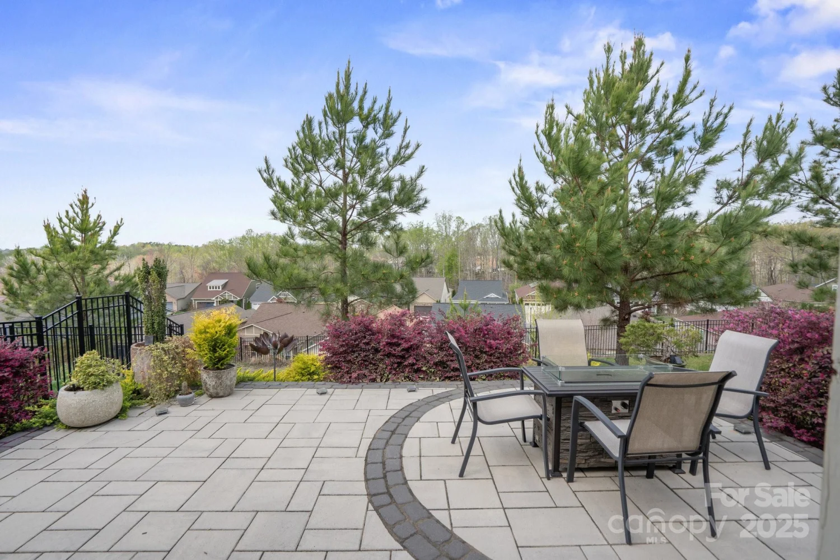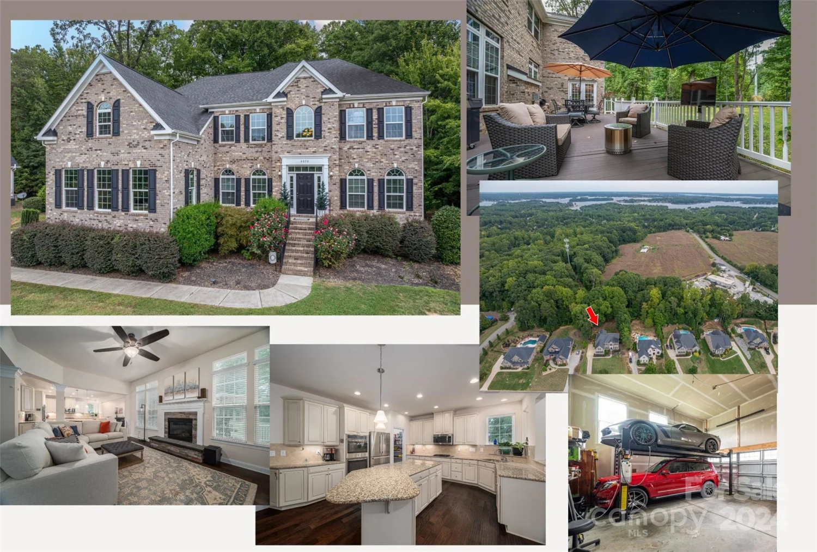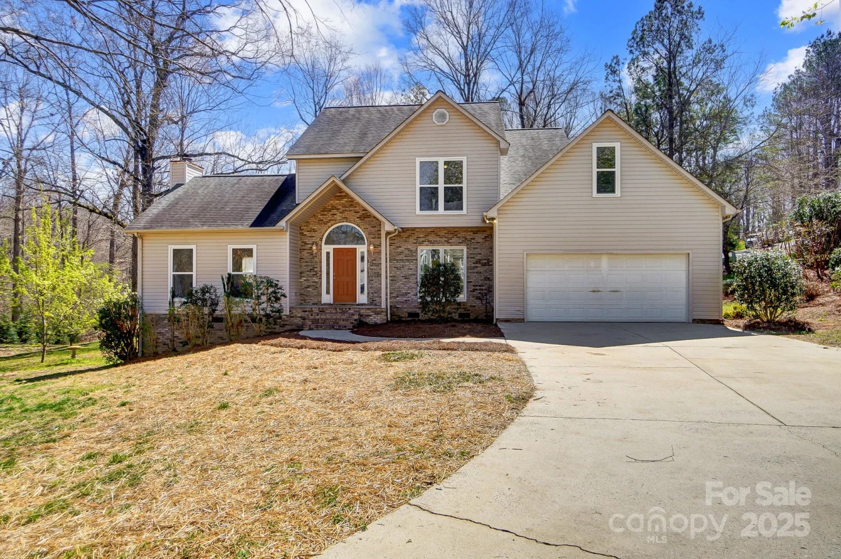6030 sylvan driveDenver, NC 28037
6030 sylvan driveDenver, NC 28037
Description
PRIMARY DOWN!!! MOVE IN READY! This beautiful Vanderbilt lives up to its name with this spectacular floor plan. With a primary bedroom on the main level, this plan boasts 9 ft ceilings on the main floor and open floor plan leading into a chef's kitchen. Entertain and enjoy friends and family in this amazing space that carries out onto a screened back porch. Upstairs have a movie night in the media/bonus room. Three spacious additional bedrooms and two bathrooms occupy the space upstairs. At over 3300 sq ft, the Vanderbilt sits on a private lot where you enjoy nature out the backdoor.
Property Details for 6030 Sylvan Drive
- Subdivision ComplexSylvan Creek
- Num Of Garage Spaces2
- Parking FeaturesAttached Garage
- Property AttachedNo
LISTING UPDATED:
- StatusClosed
- MLS #CAR4189216
- Days on Site39
- HOA Fees$372 / month
- MLS TypeResidential
- Year Built2025
- CountryLincoln
LISTING UPDATED:
- StatusClosed
- MLS #CAR4189216
- Days on Site39
- HOA Fees$372 / month
- MLS TypeResidential
- Year Built2025
- CountryLincoln
Building Information for 6030 Sylvan Drive
- StoriesTwo
- Year Built2025
- Lot Size0.0000 Acres
Payment Calculator
Term
Interest
Home Price
Down Payment
The Payment Calculator is for illustrative purposes only. Read More
Property Information for 6030 Sylvan Drive
Summary
Location and General Information
- Community Features: Cabana, Outdoor Pool, Playground, Pond, Sidewalks, Street Lights, Walking Trails
- Directions: From Charlotte: NC 16 North (Brookshire) to St James Church Rd exit. Turn right into Sylvan Creek. Model home 4033 Samaritan Ln
- Coordinates: 35.52135111,-81.02137359
School Information
- Elementary School: Rock Springs
- Middle School: North Lincoln
- High School: North Lincoln
Taxes and HOA Information
- Parcel Number: 34096
- Tax Legal Description: #52 LT SYLVAN CREEK PH 2
Virtual Tour
Parking
- Open Parking: No
Interior and Exterior Features
Interior Features
- Cooling: Central Air
- Heating: Central, Electric
- Appliances: Dishwasher, Disposal, Double Oven, Gas Cooktop, Microwave, Tankless Water Heater
- Levels/Stories: Two
- Foundation: Slab
- Total Half Baths: 1
- Bathrooms Total Integer: 4
Exterior Features
- Construction Materials: Brick Partial, Fiber Cement, Shingle/Shake
- Patio And Porch Features: Rear Porch, Screened
- Pool Features: None
- Road Surface Type: Concrete, Paved
- Laundry Features: Lower Level
- Pool Private: No
Property
Utilities
- Sewer: Public Sewer
- Water Source: City
Property and Assessments
- Home Warranty: No
Green Features
Lot Information
- Above Grade Finished Area: 3340
Rental
Rent Information
- Land Lease: No
Public Records for 6030 Sylvan Drive
Home Facts
- Beds4
- Baths3
- Above Grade Finished3,340 SqFt
- StoriesTwo
- Lot Size0.0000 Acres
- StyleSingle Family Residence
- Year Built2025
- APN34096
- CountyLincoln


