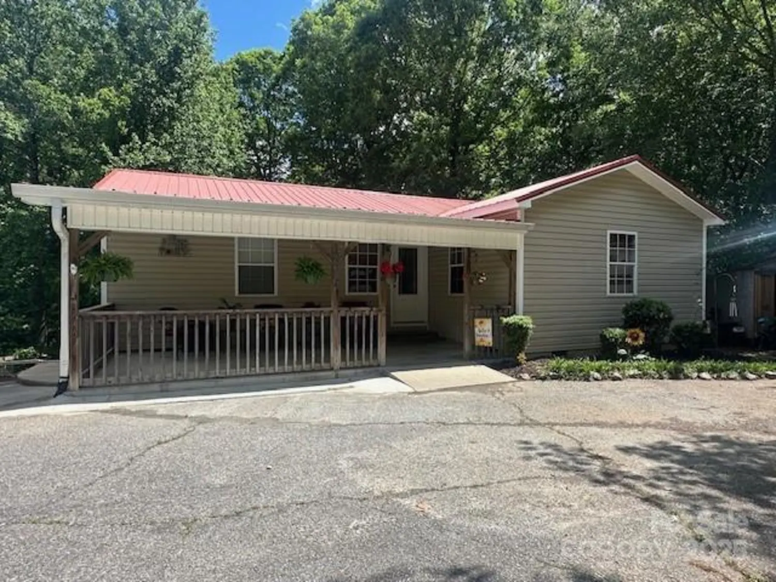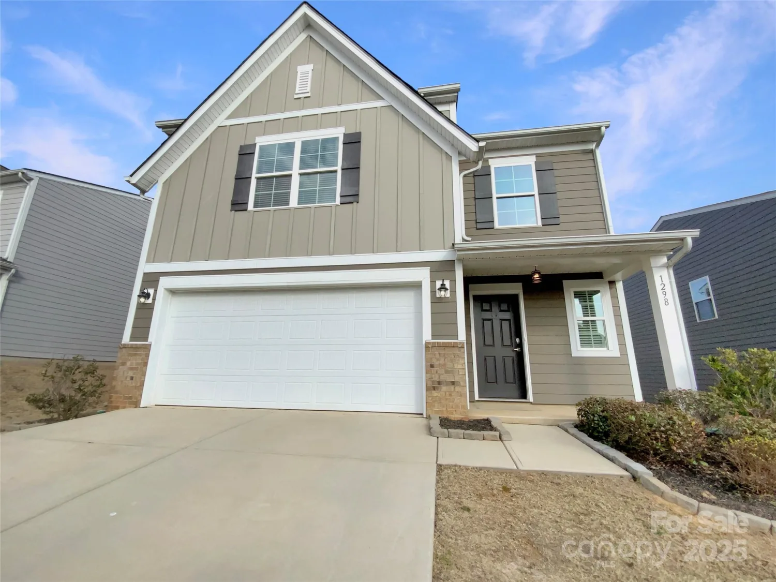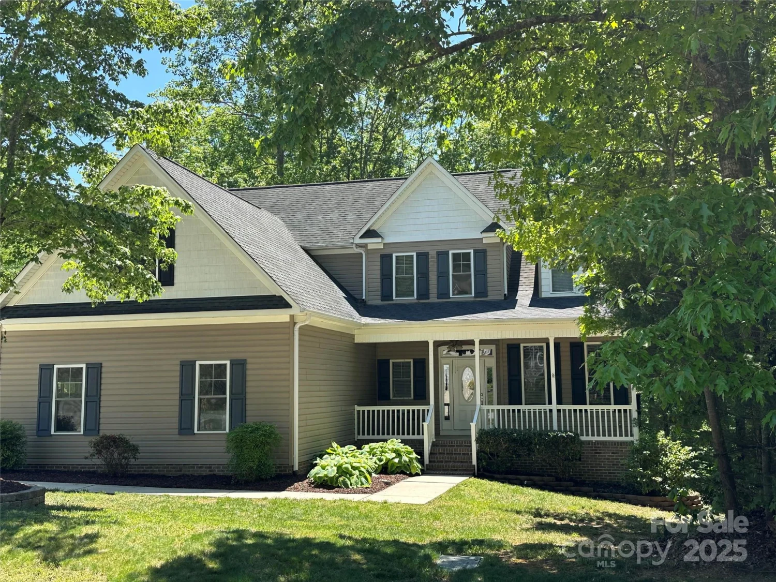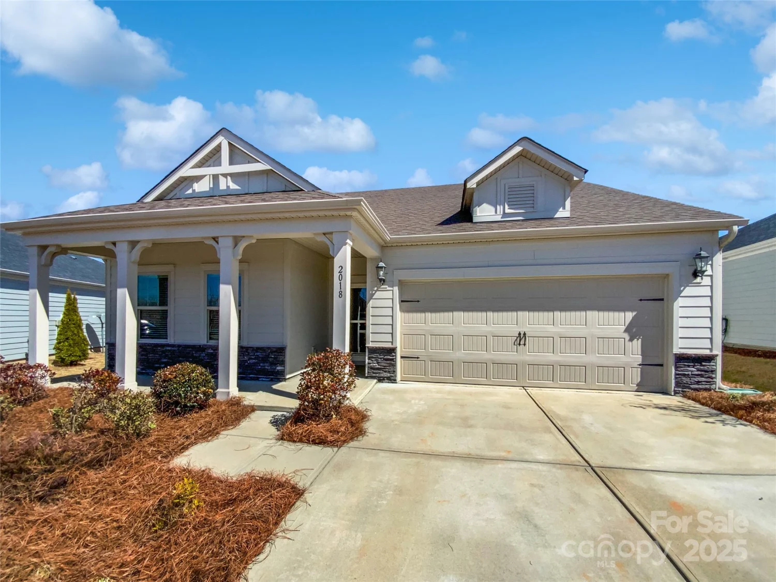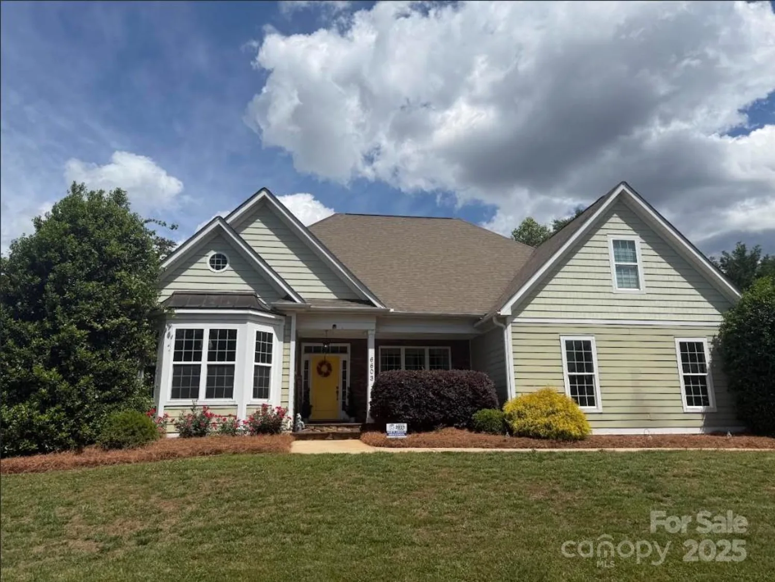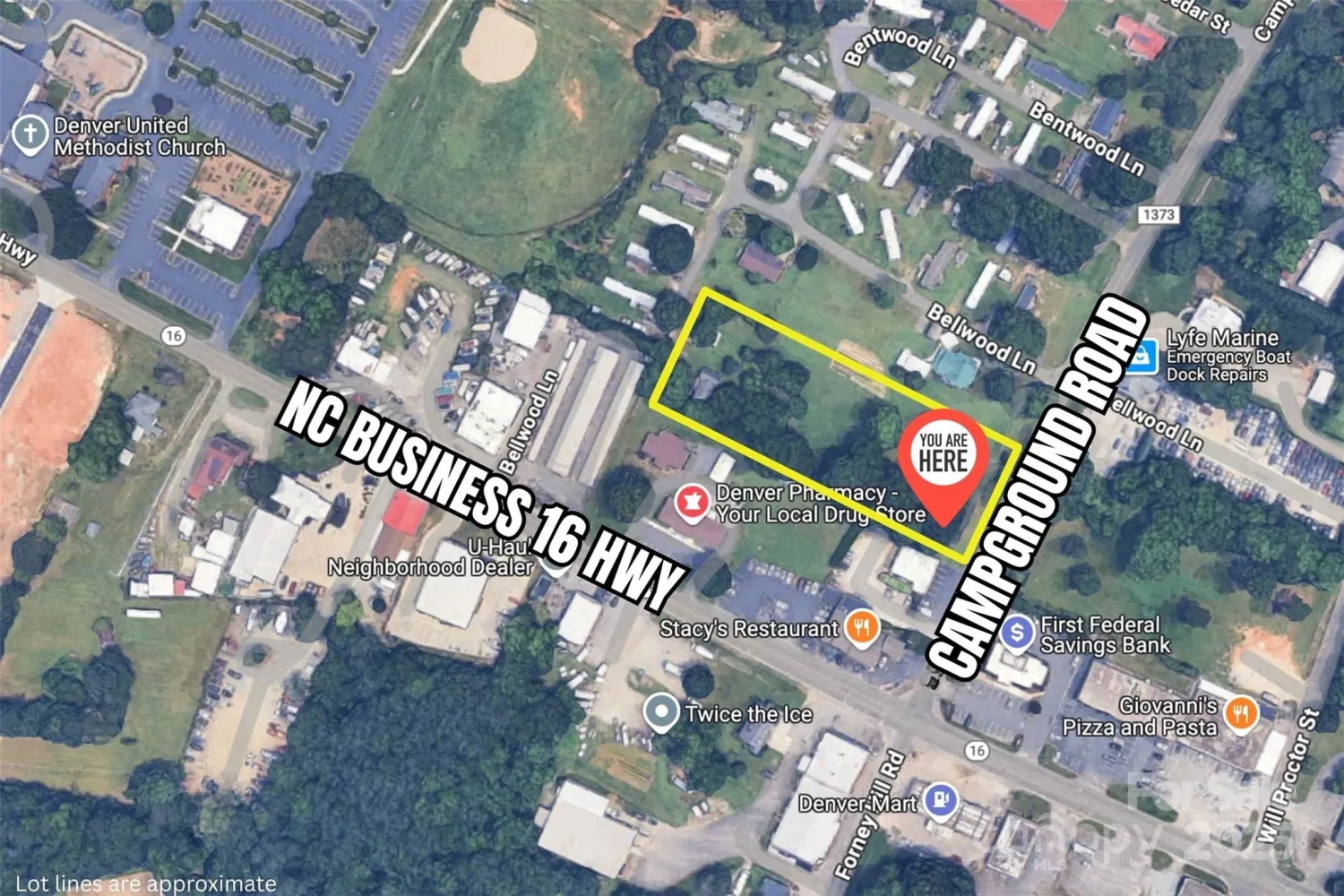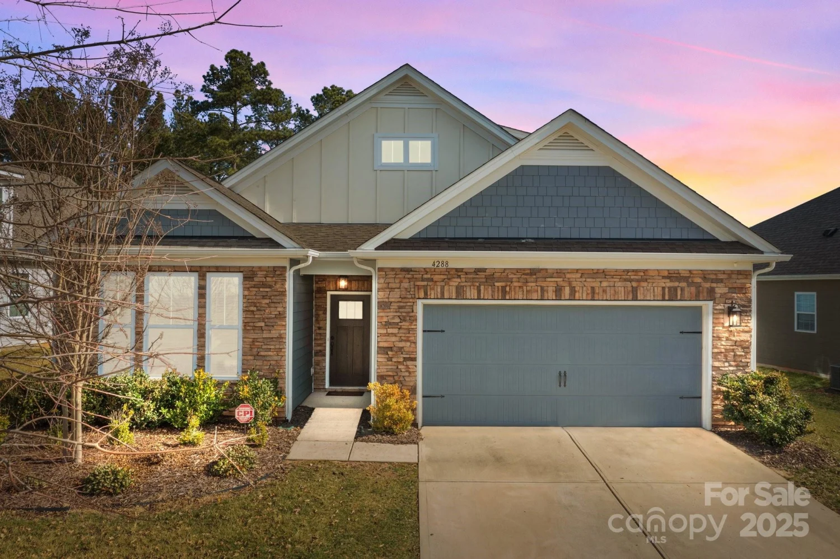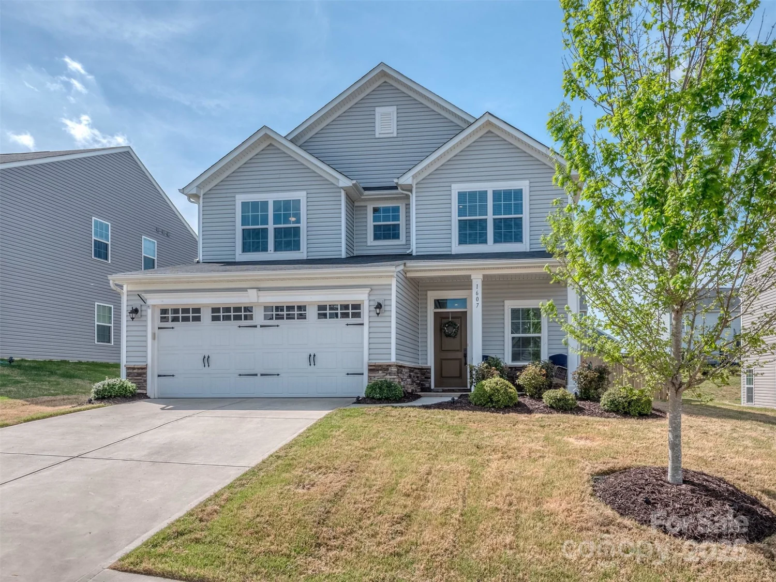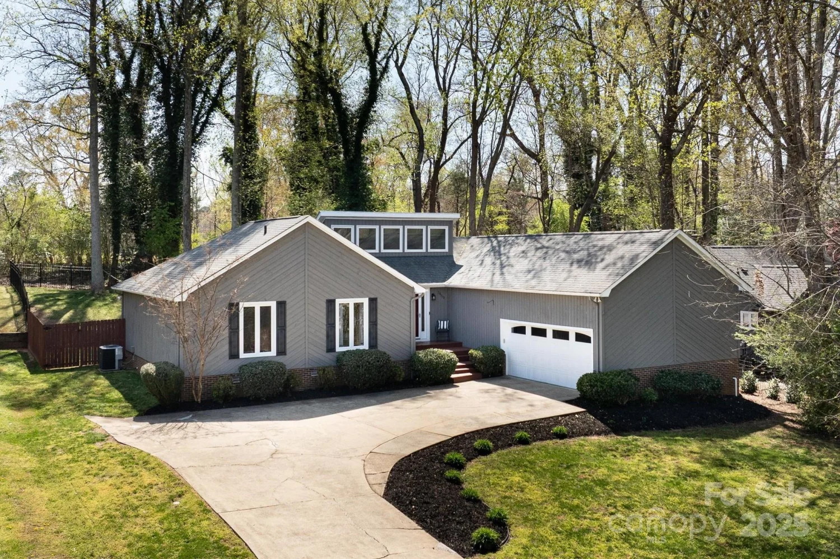1638 sweetmoss loopDenver, NC 28037
1638 sweetmoss loopDenver, NC 28037
Description
Life is great with one level living and your own private pool! The home is set up for entertaining with a large living room with high ceilings and a fireplace. As well as an open kitchen floor plan that is well appointed with double ovens, a gas cooktop, microwave, large island and ample cabinet space! The primary bedroom has trey ceilings, a large ensuite with dual vanities and an oversized shower which leads into a walk-in closet. The two secondary bedrooms share the second full bath. Garage has professional epoxy floors, finished and painted walls as well as built in storage.
Property Details for 1638 Sweetmoss Loop
- Subdivision ComplexWildbrook
- Num Of Garage Spaces2
- Parking FeaturesDriveway, Attached Garage, Garage Faces Front
- Property AttachedNo
LISTING UPDATED:
- StatusActive
- MLS #CAR4235445
- Days on Site47
- HOA Fees$650 / year
- MLS TypeResidential
- Year Built2021
- CountryLincoln
LISTING UPDATED:
- StatusActive
- MLS #CAR4235445
- Days on Site47
- HOA Fees$650 / year
- MLS TypeResidential
- Year Built2021
- CountryLincoln
Building Information for 1638 Sweetmoss Loop
- StoriesOne
- Year Built2021
- Lot Size0.0000 Acres
Payment Calculator
Term
Interest
Home Price
Down Payment
The Payment Calculator is for illustrative purposes only. Read More
Property Information for 1638 Sweetmoss Loop
Summary
Location and General Information
- Coordinates: 35.468811,-81.000184
School Information
- Elementary School: St. James
- Middle School: East Lincoln
- High School: East Lincoln
Taxes and HOA Information
- Parcel Number: 103530
- Tax Legal Description: #98 LT WILDBROOK PH 1B
Virtual Tour
Parking
- Open Parking: No
Interior and Exterior Features
Interior Features
- Cooling: Central Air, Electric
- Heating: Central, Forced Air, Natural Gas
- Appliances: Dishwasher, Disposal, Double Oven, Gas Range, Microwave, Plumbed For Ice Maker
- Fireplace Features: Gas Log, Living Room
- Flooring: Carpet, Tile, Vinyl
- Interior Features: Breakfast Bar, Cable Prewire, Drop Zone, Entrance Foyer, Kitchen Island, Open Floorplan, Pantry, Walk-In Closet(s)
- Levels/Stories: One
- Window Features: Insulated Window(s)
- Foundation: Slab
- Bathrooms Total Integer: 2
Exterior Features
- Construction Materials: Brick Partial, Hardboard Siding
- Fencing: Back Yard, Fenced, Full
- Patio And Porch Features: Covered, Front Porch, Patio, Rear Porch
- Pool Features: None
- Road Surface Type: Concrete, Paved
- Roof Type: Shingle
- Laundry Features: Inside, Laundry Room
- Pool Private: No
Property
Utilities
- Sewer: Public Sewer
- Water Source: City
Property and Assessments
- Home Warranty: No
Green Features
Lot Information
- Above Grade Finished Area: 1923
- Lot Features: Corner Lot
Rental
Rent Information
- Land Lease: No
Public Records for 1638 Sweetmoss Loop
Home Facts
- Beds3
- Baths2
- Above Grade Finished1,923 SqFt
- StoriesOne
- Lot Size0.0000 Acres
- StyleSingle Family Residence
- Year Built2021
- APN103530
- CountyLincoln


