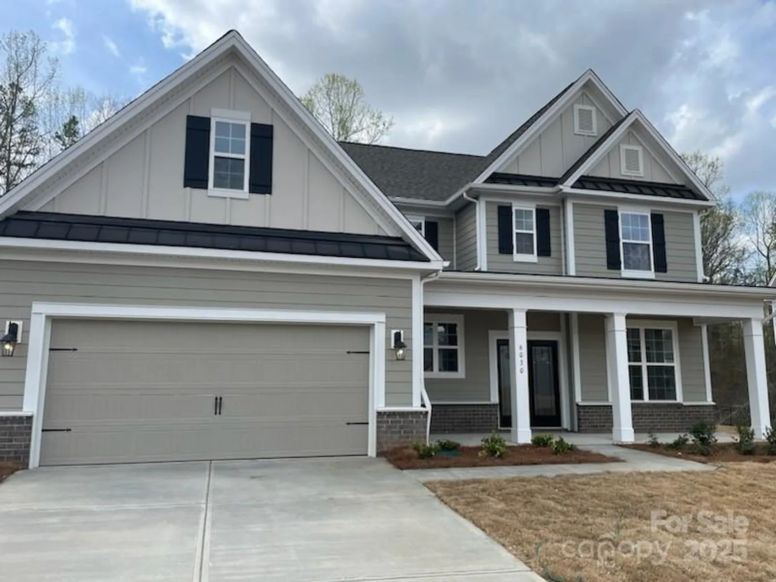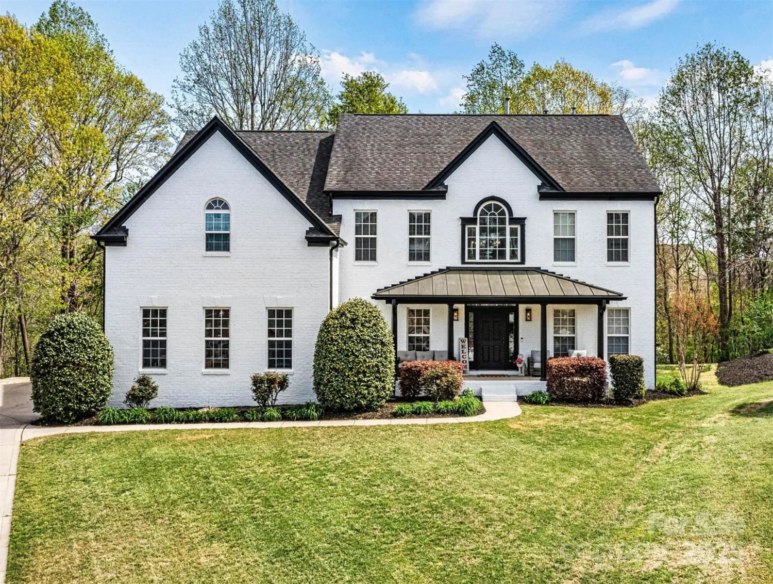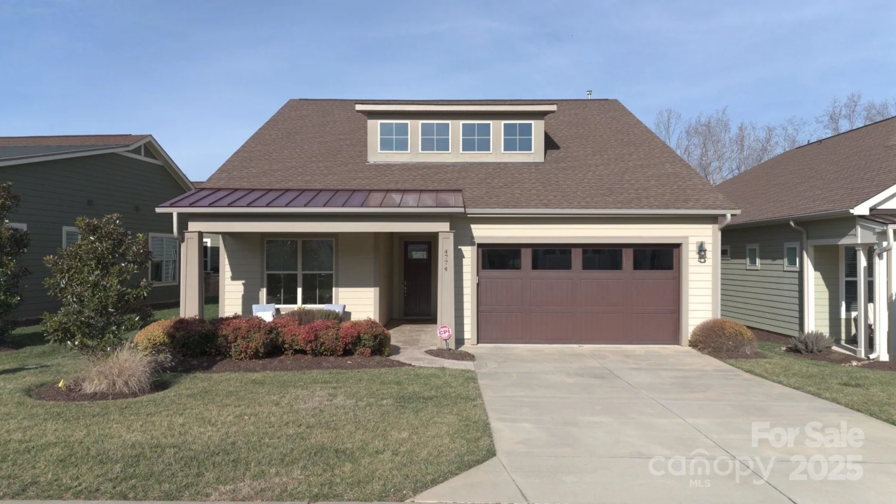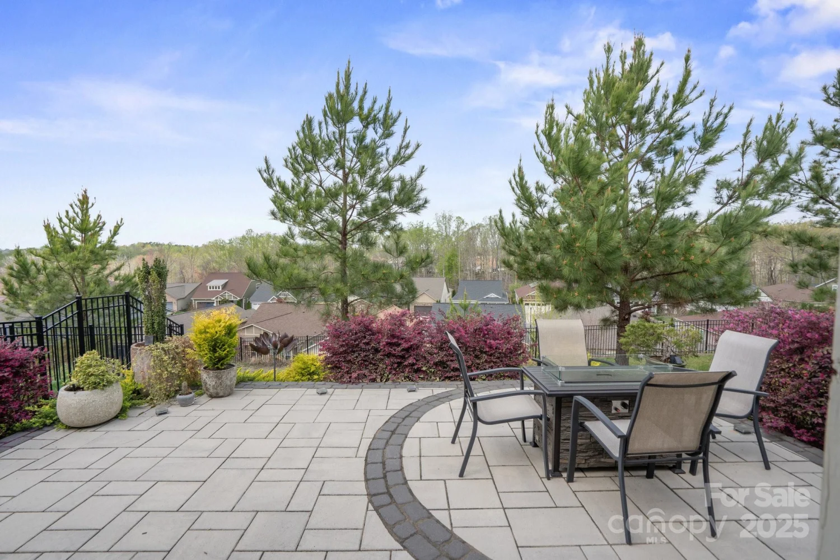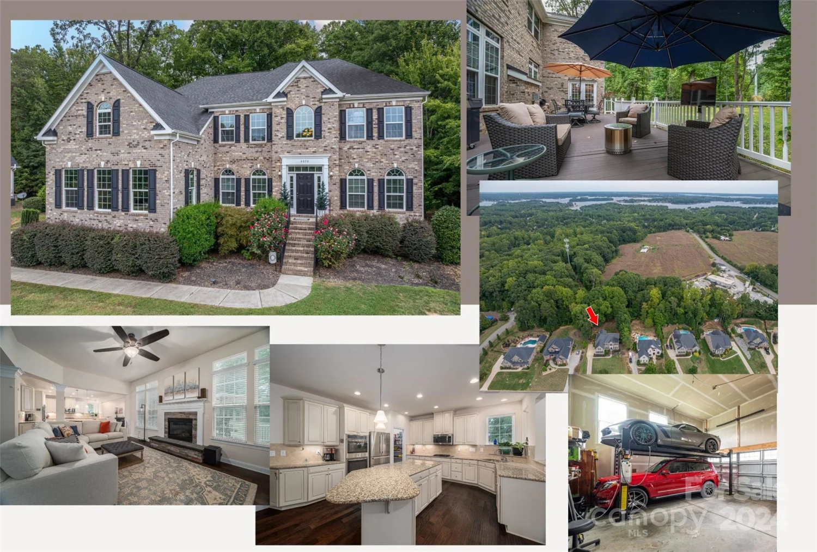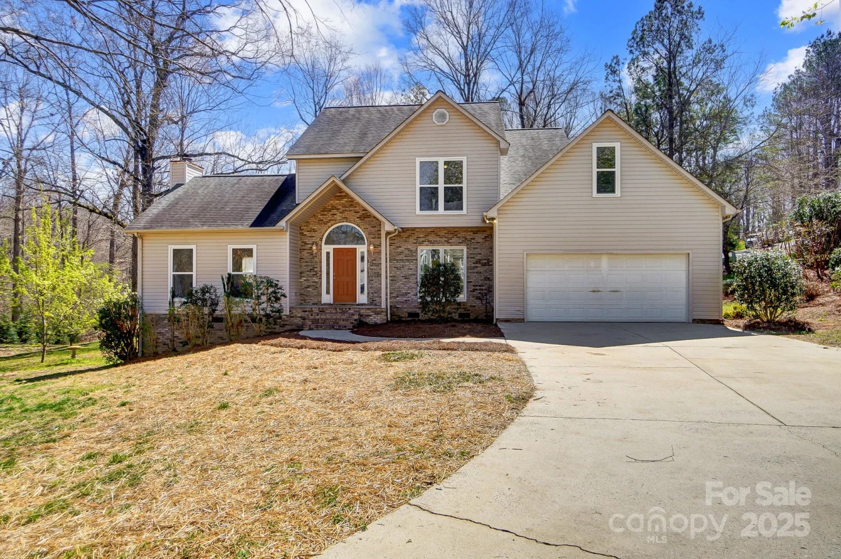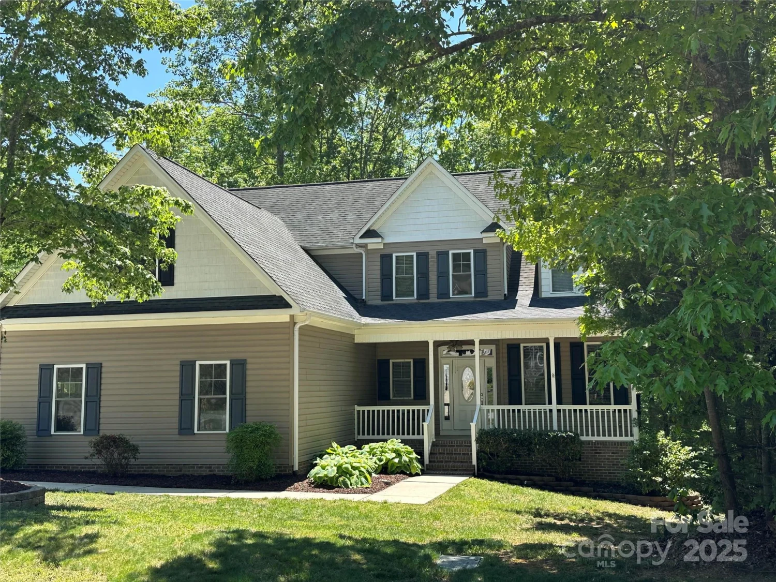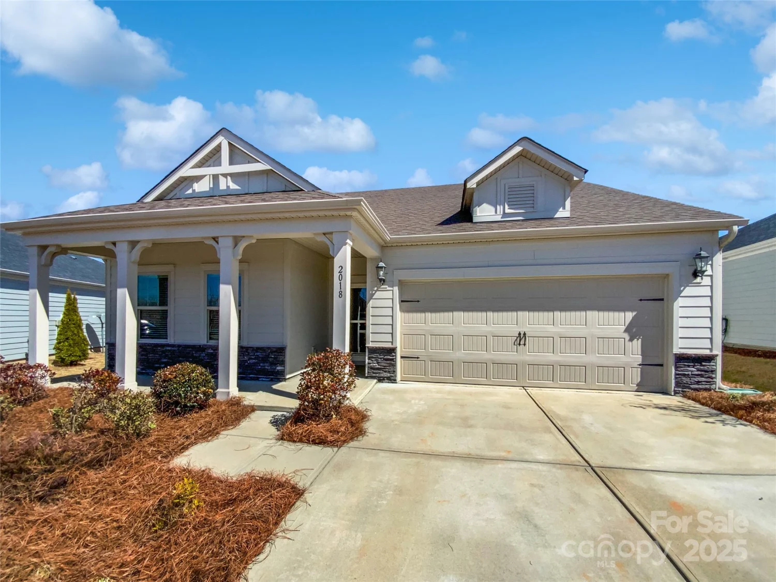464 granite lake courtDenver, NC 28037
464 granite lake courtDenver, NC 28037
Description
Discover 464 Granite Lake Court, a beautifully upgraded home in the premier 55+ community of Trilogy Lake Norman. This thoughtfully designed residence features 10' ceilings through, 2 spacious bedrooms, a dedicated office, sitting areas, and a stunning sunroom addition offering 200 sq ft of serene, light-filled living overlooking a well-manicured backyard. The open-concept layout boasts crown molding, a gourmet kitchen with 42" cabinets, pull-out pantry shelves, and premium flooring with many other designer selections throughout. An extended 2-car garage adds functionality, while the three solar tubes bring in additional natural light. Ideally located on a private lot with convenient access to the Twin Mills Club and its resort-style amenities—pools, tennis, pickleball, fitness, dining, walking trails, and more—just steps away via the path at the cul-de-sac. This is a true retreat of a house and a community to call home.
Property Details for 464 Granite Lake Court
- Subdivision ComplexTrilogy Lake Norman
- ExteriorLawn Maintenance
- Num Of Garage Spaces2
- Parking FeaturesDriveway, Attached Garage, Garage Faces Front
- Property AttachedNo
LISTING UPDATED:
- StatusComing Soon
- MLS #CAR4256536
- Days on Site0
- HOA Fees$511 / month
- MLS TypeResidential
- Year Built2016
- CountryLincoln
LISTING UPDATED:
- StatusComing Soon
- MLS #CAR4256536
- Days on Site0
- HOA Fees$511 / month
- MLS TypeResidential
- Year Built2016
- CountryLincoln
Building Information for 464 Granite Lake Court
- StoriesOne
- Year Built2016
- Lot Size0.0000 Acres
Payment Calculator
Term
Interest
Home Price
Down Payment
The Payment Calculator is for illustrative purposes only. Read More
Property Information for 464 Granite Lake Court
Summary
Location and General Information
- Community Features: Fifty Five and Older, Clubhouse, Fitness Center, Game Court, Gated, Indoor Pool, Outdoor Pool, Recreation Area, Sidewalks, Sport Court, Street Lights, Tennis Court(s), Walking Trails
- Coordinates: 35.443845,-81.028591
School Information
- Elementary School: Catawba Springs
- Middle School: East Lincoln
- High School: East Lincoln
Taxes and HOA Information
- Parcel Number: 92354
- Tax Legal Description: #111 CAROLINA RIDGE
Virtual Tour
Parking
- Open Parking: No
Interior and Exterior Features
Interior Features
- Cooling: Central Air, Electric
- Heating: Central, Forced Air, Natural Gas
- Appliances: Dishwasher, Gas Range, Microwave, Plumbed For Ice Maker
- Interior Features: Breakfast Bar, Cable Prewire, Kitchen Island, Open Floorplan, Walk-In Closet(s)
- Levels/Stories: One
- Window Features: Insulated Window(s)
- Foundation: Slab
- Bathrooms Total Integer: 2
Exterior Features
- Construction Materials: Hardboard Siding
- Fencing: Back Yard, Fenced
- Patio And Porch Features: Covered, Front Porch, Glass Enclosed, Patio, Screened
- Pool Features: None
- Road Surface Type: Concrete, Paved
- Roof Type: Shingle
- Laundry Features: Inside, Laundry Room, Main Level
- Pool Private: No
Property
Utilities
- Sewer: County Sewer
- Water Source: City
Property and Assessments
- Home Warranty: No
Green Features
Lot Information
- Above Grade Finished Area: 1866
Rental
Rent Information
- Land Lease: No
Public Records for 464 Granite Lake Court
Home Facts
- Beds2
- Baths2
- Above Grade Finished1,866 SqFt
- StoriesOne
- Lot Size0.0000 Acres
- StyleSingle Family Residence
- Year Built2016
- APN92354
- CountyLincoln


