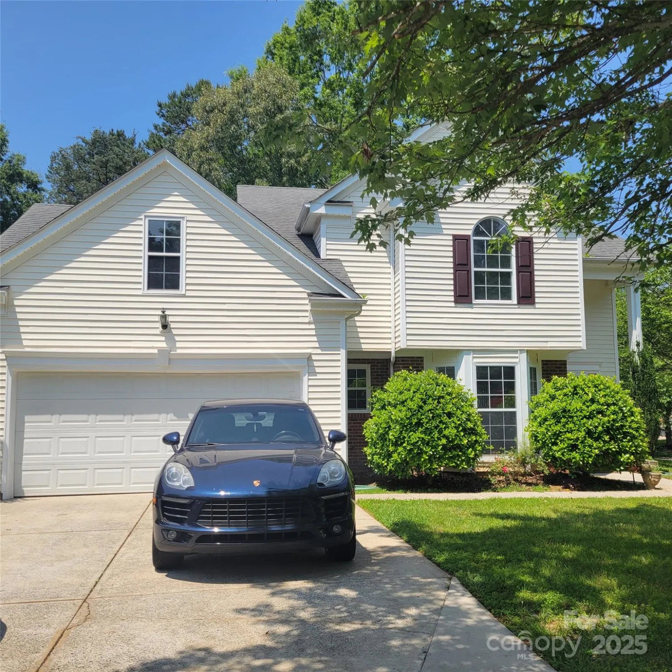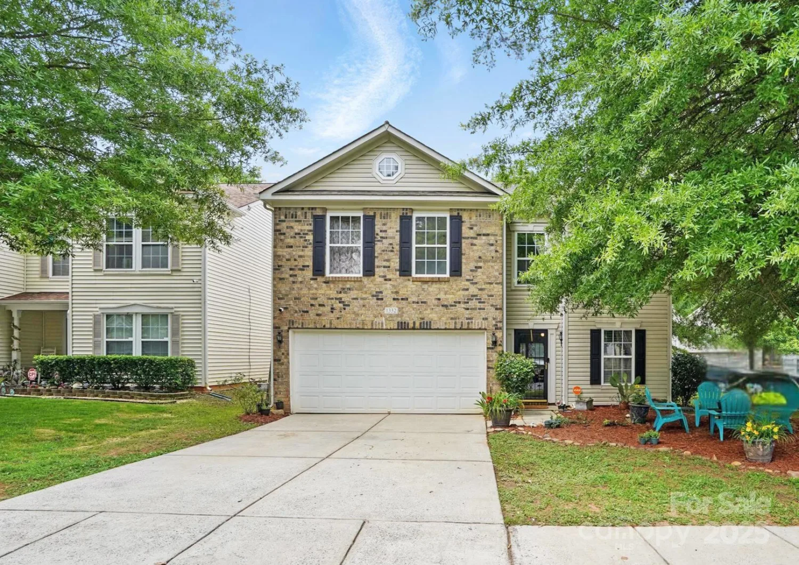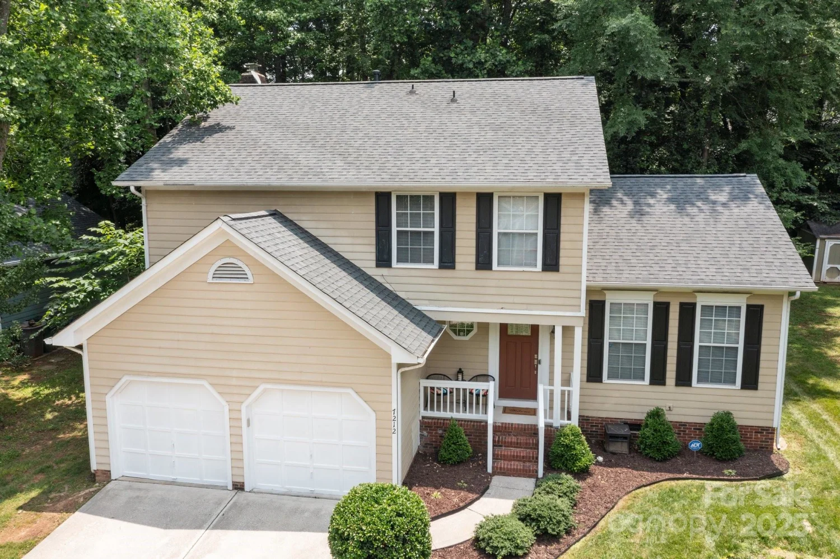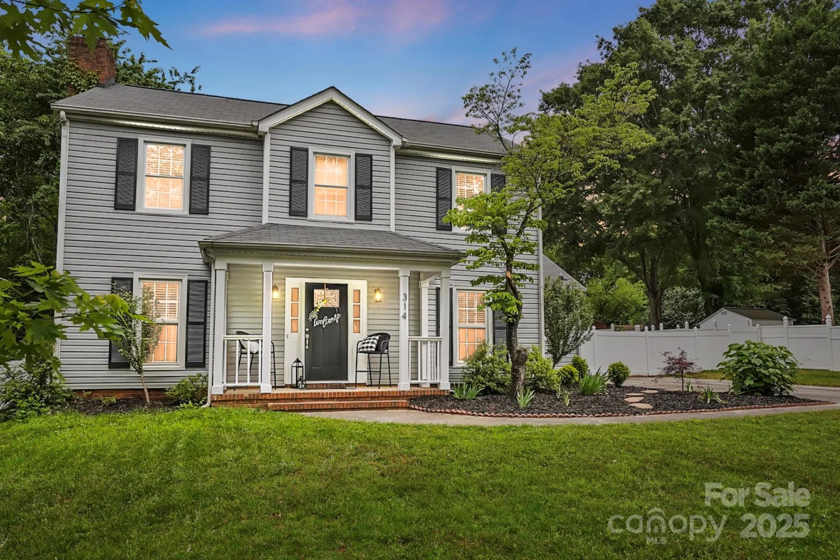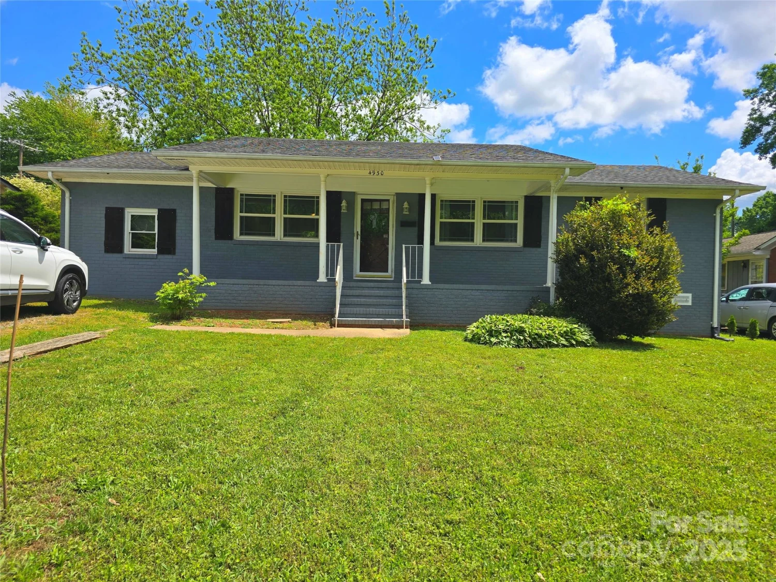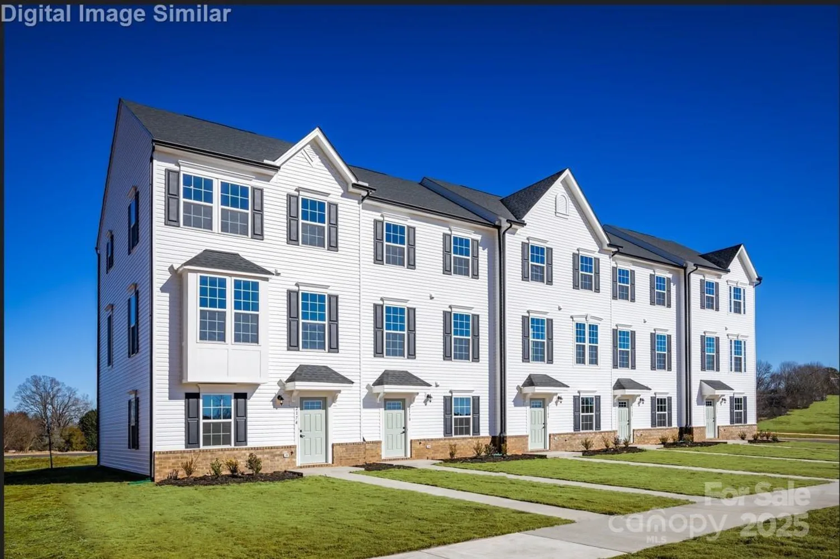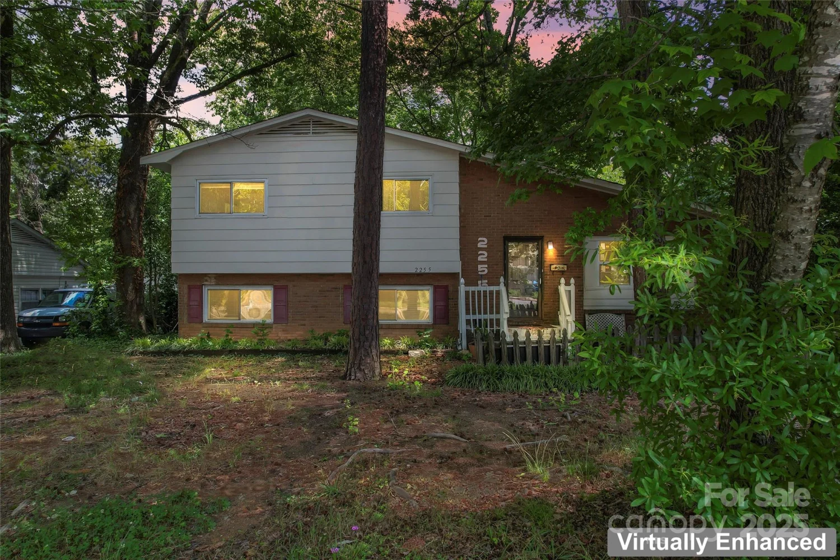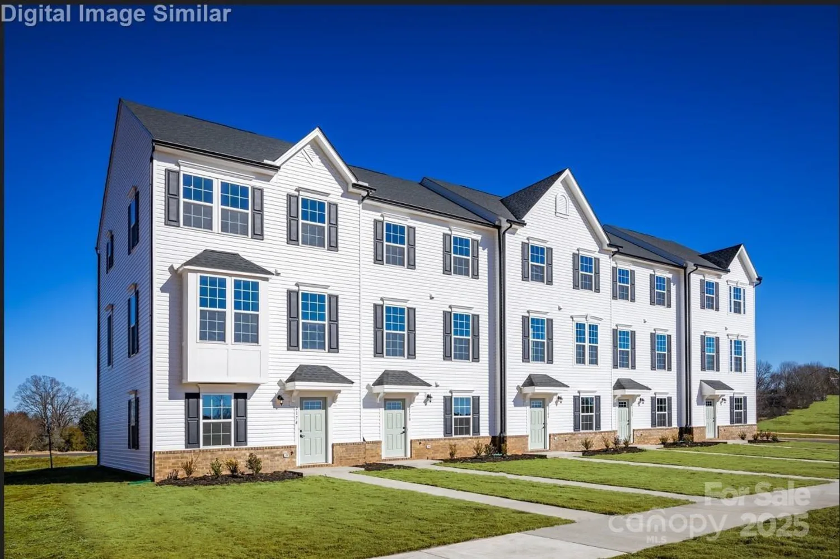5611 skinny downCharlotte, NC 28215
5611 skinny downCharlotte, NC 28215
Description
Welcome to The Ashe at Ascot Woods! Step into a beautifully crafted one-story home that seamlessly combines sophisticated design with everyday functionality. The Ashe offers three spacious bedrooms, including a luxurious master suite with its own walk-in closet. Two stylish bathrooms ensure comfort for all, while the attached two-car garage provides ample space for storage and convenience. The chef-ready kitchen is a standout, complete with granite countertops, elegant cabinetry, and a full suite of stainless-steel appliances. The spacious island not only provides extra prep space but also serves as a gathering spot, perfect for both entertaining and casual family meals. Located in the beautiful Ascot Woods community, The Ashe offers both style and comfort, in a setting that’s perfect for building your next chapter. Schedule a tour today and see how this home can perfectly fit your lifestyle!
Property Details for 5611 Skinny Down
- Subdivision ComplexAscot Woods
- Num Of Garage Spaces2
- Parking FeaturesDriveway, Attached Garage, Garage Door Opener
- Property AttachedNo
LISTING UPDATED:
- StatusActive Under Contract
- MLS #CAR4240520
- Days on Site6
- HOA Fees$425 / year
- MLS TypeResidential
- Year Built2025
- CountryMecklenburg
LISTING UPDATED:
- StatusActive Under Contract
- MLS #CAR4240520
- Days on Site6
- HOA Fees$425 / year
- MLS TypeResidential
- Year Built2025
- CountryMecklenburg
Building Information for 5611 Skinny Down
- StoriesOne
- Year Built2025
- Lot Size0.0000 Acres
Payment Calculator
Term
Interest
Home Price
Down Payment
The Payment Calculator is for illustrative purposes only. Read More
Property Information for 5611 Skinny Down
Summary
Location and General Information
- Directions: Head southeast on I-485 Take Exit 41 for Albemarle Road Turn Right onto Albemarle Rd ¾ of mile take a right onto Parkton Rd Take right onto Transatlantic Rd Take right onto Nia Road
- Coordinates: 35.23799483,-80.69576047
School Information
- Elementary School: Unspecified
- Middle School: Unspecified
- High School: Unspecified
Taxes and HOA Information
- Parcel Number: 10805386
- Tax Legal Description: L40 M74-887
Virtual Tour
Parking
- Open Parking: No
Interior and Exterior Features
Interior Features
- Cooling: Ceiling Fan(s), Dual, Electric, Heat Pump, Zoned
- Heating: Central, Electric, Heat Pump, Zoned
- Appliances: Dishwasher, Disposal, Electric Oven, Electric Range, Microwave, Oven, Refrigerator, Self Cleaning Oven
- Interior Features: Attic Stairs Pulldown, Entrance Foyer, Garden Tub, Kitchen Island, Pantry, Storage, Walk-In Closet(s), Walk-In Pantry
- Levels/Stories: One
- Foundation: Slab
- Bathrooms Total Integer: 2
Exterior Features
- Construction Materials: Shingle/Shake, Stone, Vinyl
- Fencing: Back Yard
- Pool Features: None
- Road Surface Type: Concrete, Gravel
- Roof Type: Shingle
- Laundry Features: Electric Dryer Hookup, Inside, Laundry Room, Main Level, Washer Hookup
- Pool Private: No
Property
Utilities
- Sewer: Public Sewer
- Utilities: Cable Available, Electricity Connected, Satellite Internet Available, Underground Power Lines, Underground Utilities, Wired Internet Available
- Water Source: City, Public
Property and Assessments
- Home Warranty: No
Green Features
Lot Information
- Above Grade Finished Area: 1388
- Lot Features: Paved
Rental
Rent Information
- Land Lease: No
Public Records for 5611 Skinny Down
Home Facts
- Beds3
- Baths2
- Above Grade Finished1,388 SqFt
- StoriesOne
- Lot Size0.0000 Acres
- StyleSingle Family Residence
- Year Built2025
- APN10805386
- CountyMecklenburg


