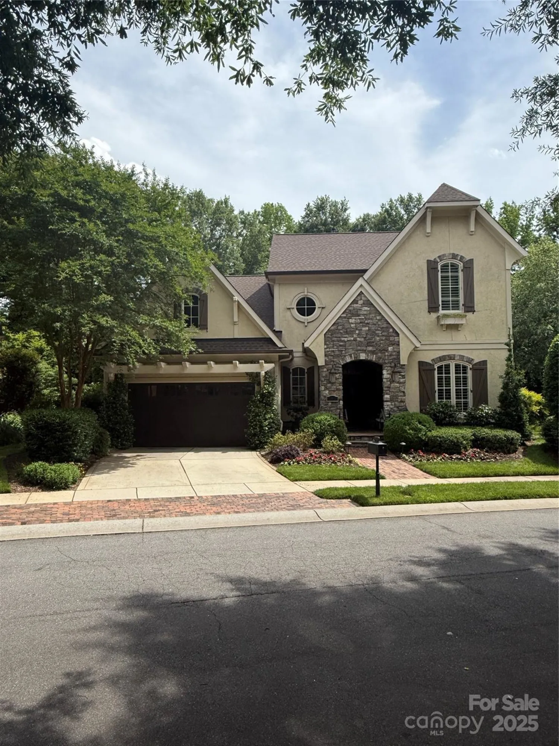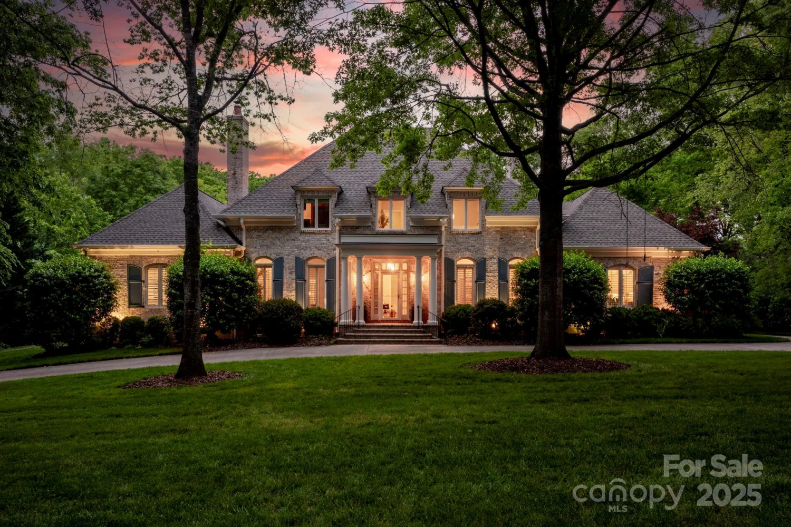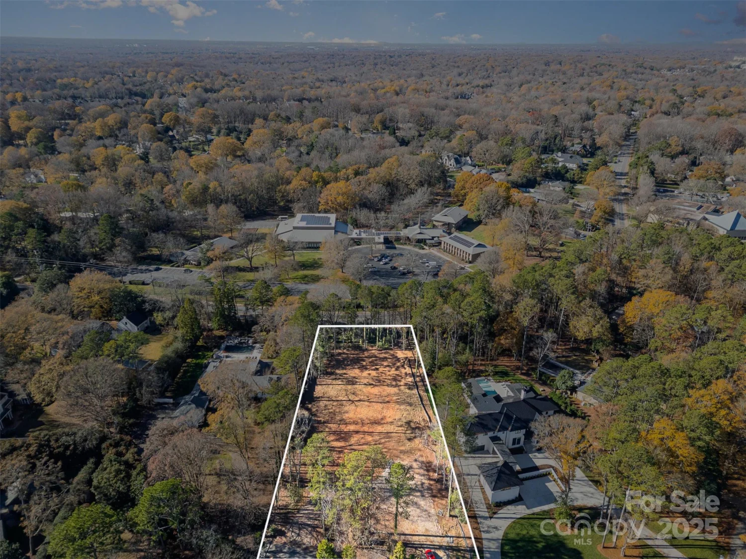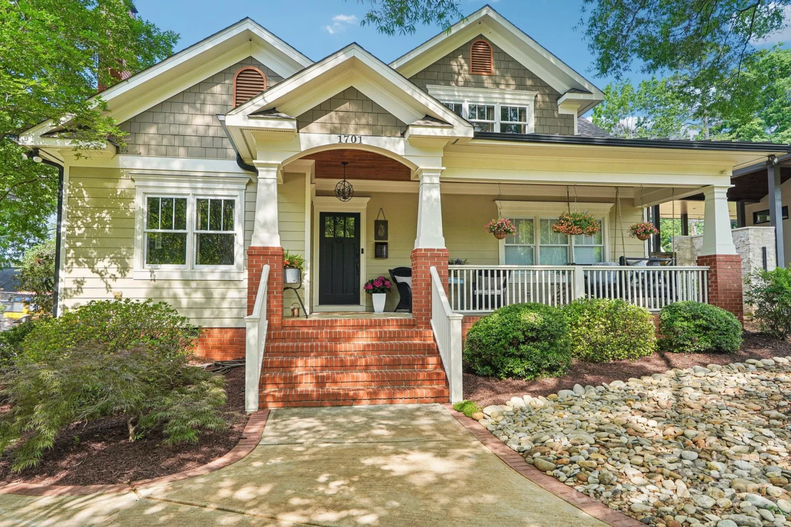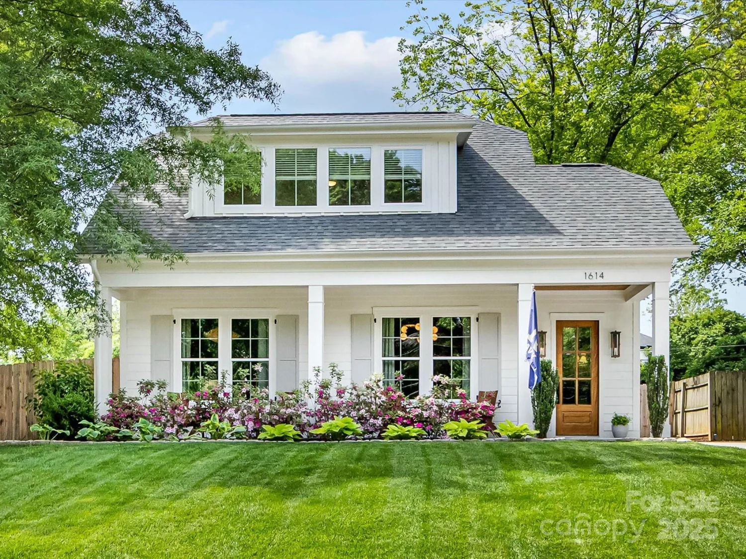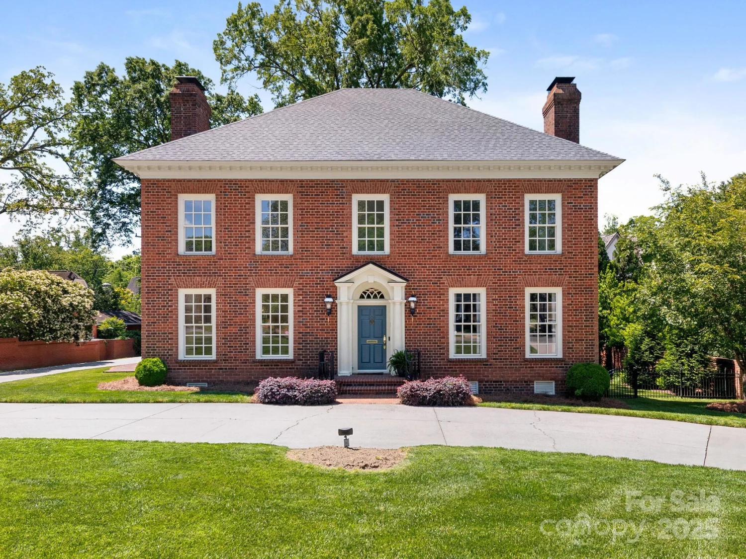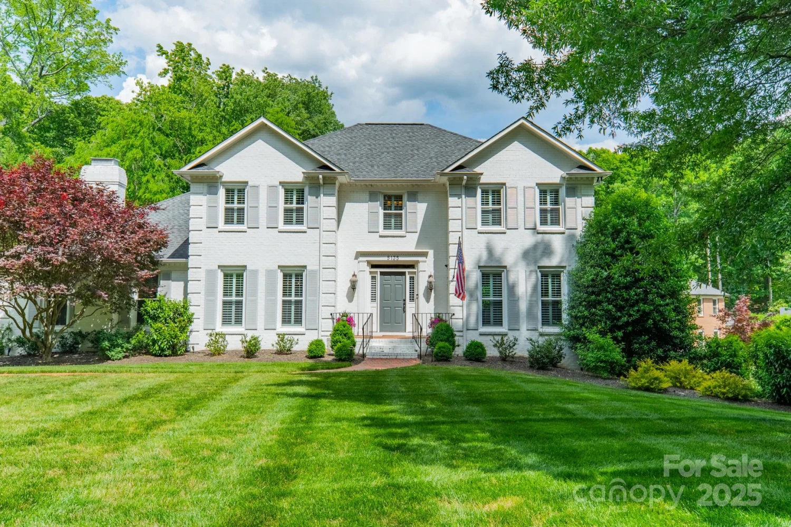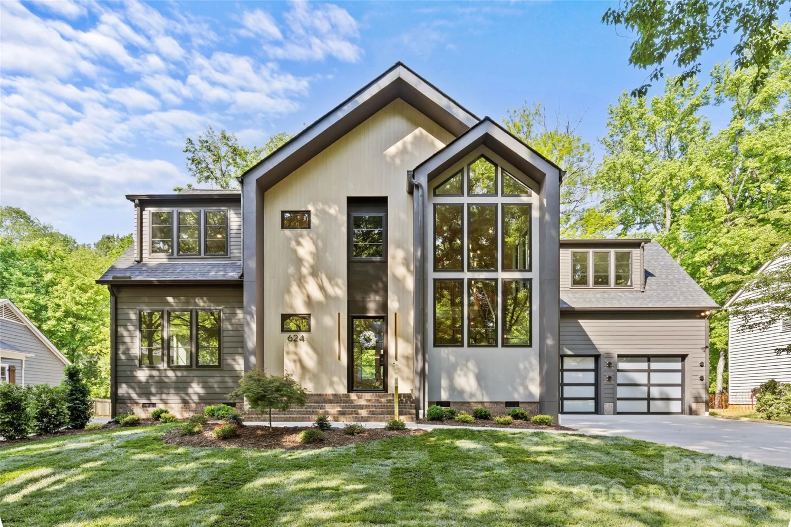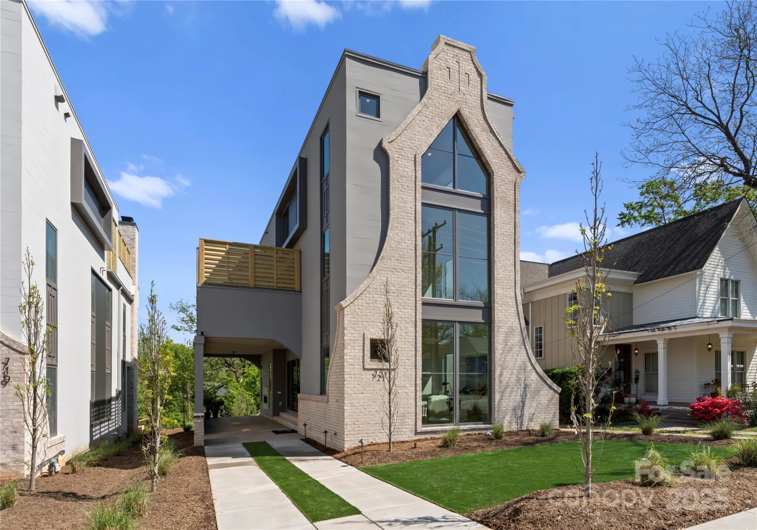2120 malvern roadCharlotte, NC 28207
2120 malvern roadCharlotte, NC 28207
Description
Welcome to this quintessential 1938 Tudor on one of Myers Parks most charming streets. The 3 bedroom 2 1/2 bath home and 2 bedroom guest house are tucked into this private .31 acre lot with lush vegetation, a pool and a waterfall. The home has high ceilings and generous sized rooms. The newly renovated, state-of-the-art kitchen is a culinary enthusiast's dream, complete with an island, breakfast bar, and eat-in dining, opening gracefully into a cozy den with new gas logs for added warmth and ambiance. The view from the deck is reminiscent of the NC mountains and yet you are so close to all that the Myers Park area affords. The "Casita" guest house has 2 bedrooms, living room, fully functioning kitchenette and a full bath. There is also a separate pool bath, changing area and secondary laundry hookup. The property can function in so many different ways depending on the needs of the specific buyer. This Myers Park charmer is just waiting for the next owner to make it their own.
Property Details for 2120 Malvern Road
- Subdivision ComplexMyers Park
- Architectural StyleTudor
- ExteriorGas Grill, In-Ground Irrigation
- Num Of Garage Spaces2
- Parking FeaturesDetached Garage
- Property AttachedNo
LISTING UPDATED:
- StatusClosed
- MLS #CAR4240635
- Days on Site1
- MLS TypeResidential
- Year Built1938
- CountryMecklenburg
LISTING UPDATED:
- StatusClosed
- MLS #CAR4240635
- Days on Site1
- MLS TypeResidential
- Year Built1938
- CountryMecklenburg
Building Information for 2120 Malvern Road
- StoriesTwo
- Year Built1938
- Lot Size0.0000 Acres
Payment Calculator
Term
Interest
Home Price
Down Payment
The Payment Calculator is for illustrative purposes only. Read More
Property Information for 2120 Malvern Road
Summary
Location and General Information
- Coordinates: 35.18496668,-80.82705019
School Information
- Elementary School: Unspecified
- Middle School: Unspecified
- High School: Unspecified
Taxes and HOA Information
- Parcel Number: 153-092-58
- Tax Legal Description: L6 &P7 BB M3-318
Virtual Tour
Parking
- Open Parking: No
Interior and Exterior Features
Interior Features
- Cooling: Central Air
- Heating: Central, Natural Gas
- Appliances: Dishwasher, Disposal, Exhaust Hood, Gas Range, Gas Water Heater, Microwave, Refrigerator with Ice Maker
- Basement: Exterior Entry, Interior Entry
- Fireplace Features: Den, Gas Log, Living Room
- Flooring: Tile, Wood
- Interior Features: Attic Stairs Pulldown, Built-in Features, Drop Zone, Kitchen Island, Open Floorplan
- Levels/Stories: Two
- Other Equipment: Surround Sound
- Foundation: Basement
- Total Half Baths: 1
- Bathrooms Total Integer: 4
Exterior Features
- Construction Materials: Brick Partial, Hard Stucco, Wood
- Fencing: Back Yard
- Patio And Porch Features: Deck
- Pool Features: None
- Road Surface Type: Concrete, Paved
- Roof Type: Shingle
- Security Features: Smoke Detector(s)
- Laundry Features: Laundry Closet, Upper Level
- Pool Private: No
Property
Utilities
- Sewer: Public Sewer
- Utilities: Electricity Connected, Natural Gas
- Water Source: City
Property and Assessments
- Home Warranty: No
Green Features
Lot Information
- Above Grade Finished Area: 2546
Rental
Rent Information
- Land Lease: No
Public Records for 2120 Malvern Road
Home Facts
- Beds5
- Baths3
- Above Grade Finished2,546 SqFt
- StoriesTwo
- Lot Size0.0000 Acres
- StyleSingle Family Residence
- Year Built1938
- APN153-092-58
- CountyMecklenburg


