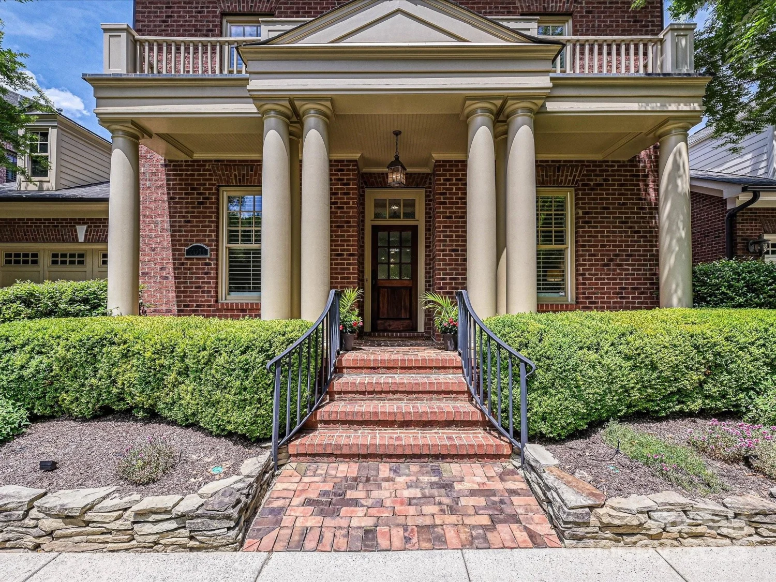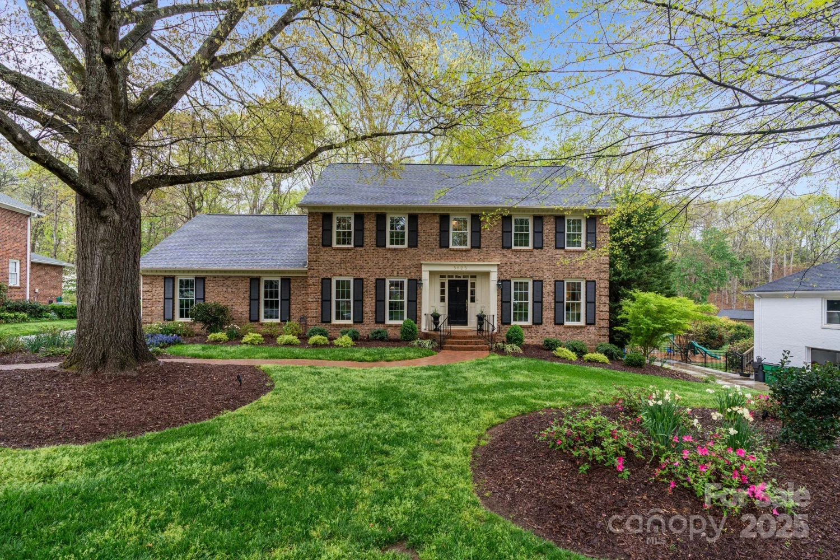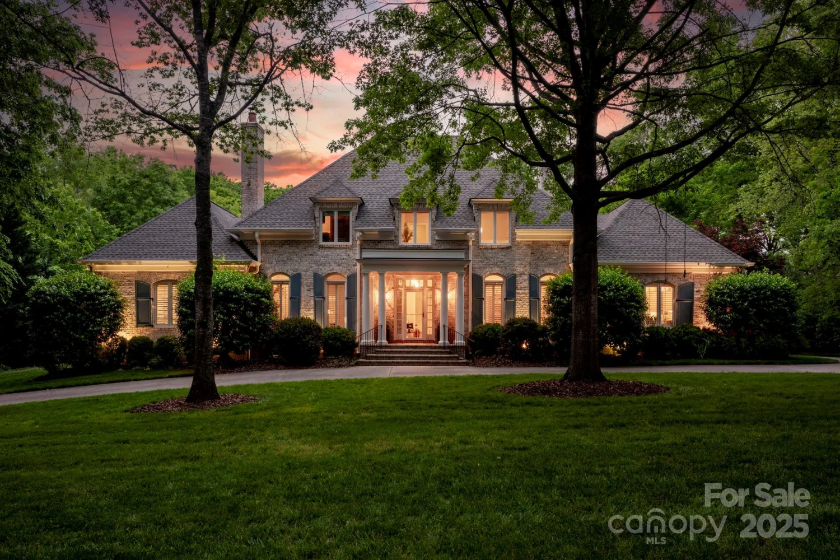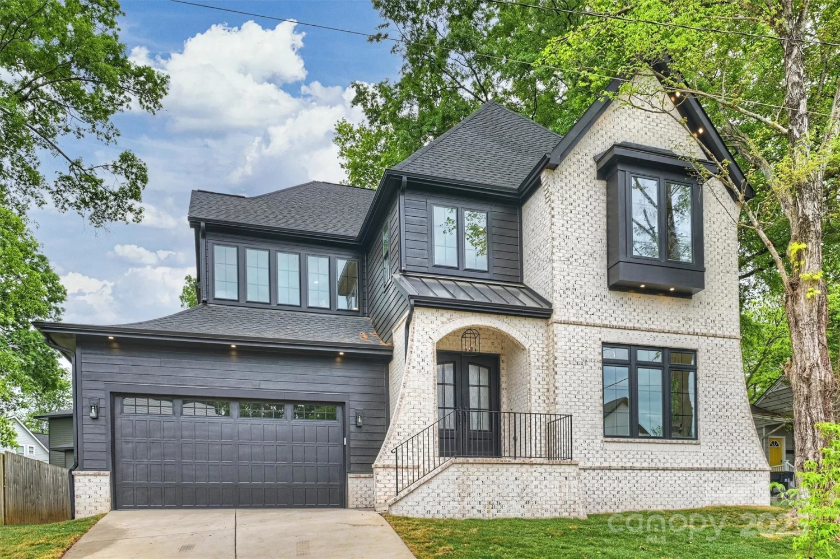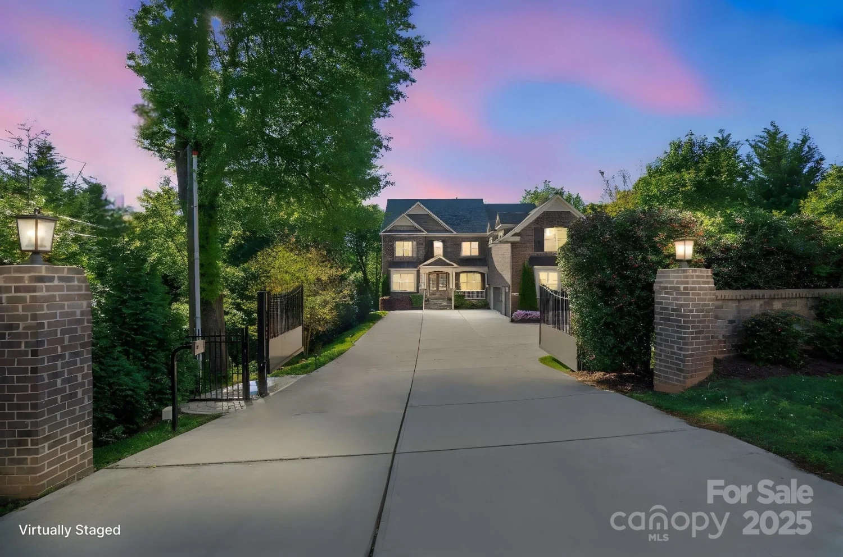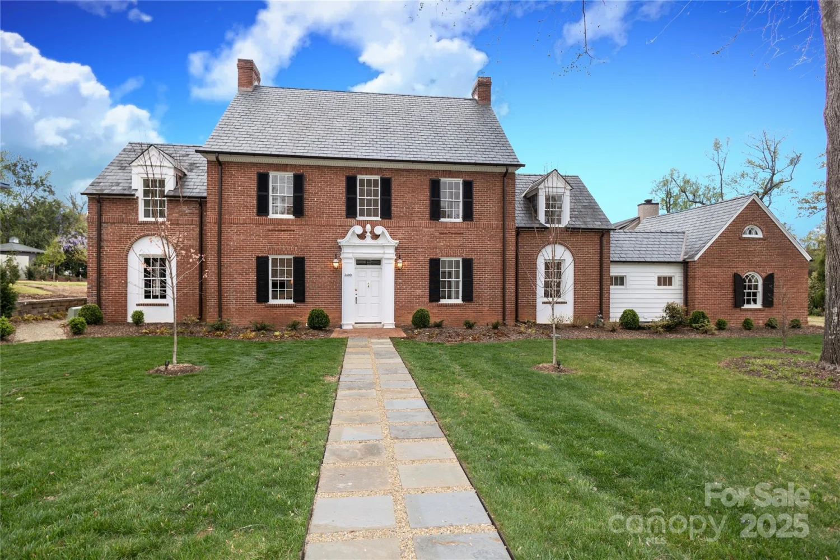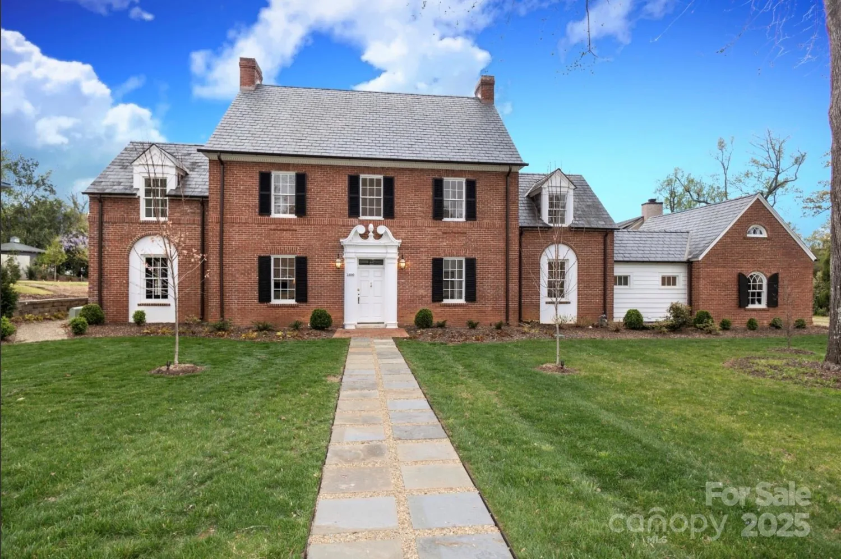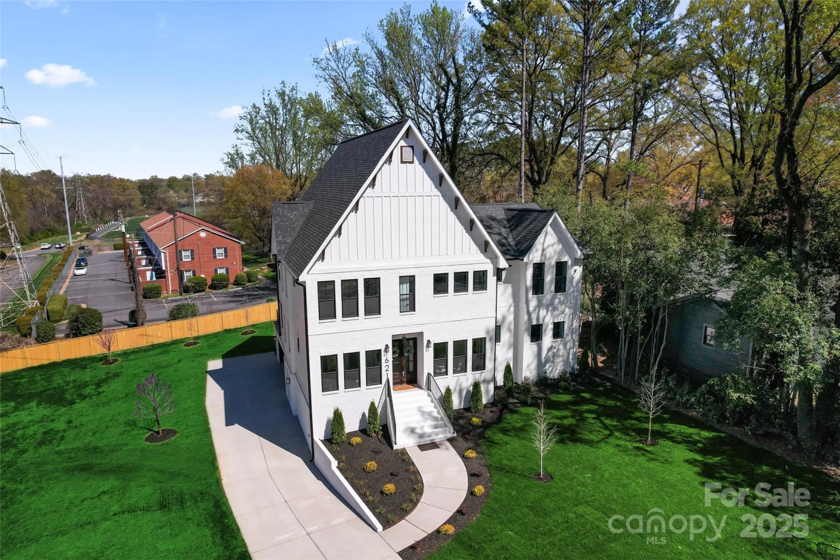624 heather laneCharlotte, NC 28209
624 heather laneCharlotte, NC 28209
Description
This stunning new custom Scandinavian-inspired masterpiece, tucked away in beautiful Ashbrook, offers a unique blend of modern design and luxury living. Featuring an open floor plan with soaring ceilings, a gourmet kitchen with quartz countertops, a full height quartz kitchen backsplash, custom cabinetry, JennAir appliances, a sunken living room, complete with wet bar, a custom Isokern fireplace, accent lighting throughout the main floor, and a steel/glass front door, the attention to detail is clear. The covered rear porch and private backyard offers the perfect retreat into nature. Upstairs there’s plenty of natural light, a spacious and private primary suite facing the rear of the property, spare bedrooms with en-suite bathrooms, a large 5BR, playroom or gym, and a laundry room with pass-through linen closet. Located in booming Ashbrook, you're right next to Park Rd Shopping Center, and are only a short drive from Freedom Park, South End, Dilworth, and all Charlotte has to offer!
Property Details for 624 Heather Lane
- Subdivision ComplexAshbrook
- Num Of Garage Spaces2
- Parking FeaturesDriveway, Garage Faces Front
- Property AttachedNo
LISTING UPDATED:
- StatusComing Soon
- MLS #CAR4253942
- Days on Site0
- MLS TypeResidential
- Year Built2025
- CountryMecklenburg
LISTING UPDATED:
- StatusComing Soon
- MLS #CAR4253942
- Days on Site0
- MLS TypeResidential
- Year Built2025
- CountryMecklenburg
Building Information for 624 Heather Lane
- StoriesTwo
- Year Built2025
- Lot Size0.0000 Acres
Payment Calculator
Term
Interest
Home Price
Down Payment
The Payment Calculator is for illustrative purposes only. Read More
Property Information for 624 Heather Lane
Summary
Location and General Information
- Coordinates: 35.18246,-80.861177
School Information
- Elementary School: Selwyn
- Middle School: Alexander Graham
- High School: Myers Park
Taxes and HOA Information
- Parcel Number: 149-211-06
- Tax Legal Description: L6 M20-396
Virtual Tour
Parking
- Open Parking: No
Interior and Exterior Features
Interior Features
- Cooling: Ceiling Fan(s), Central Air
- Heating: Heat Pump
- Appliances: Bar Fridge, Dishwasher, Disposal, Exhaust Hood, Gas Range, Refrigerator with Ice Maker
- Fireplace Features: Living Room
- Flooring: Tile, Wood
- Interior Features: Attic Stairs Pulldown, Built-in Features, Drop Zone, Kitchen Island, Open Floorplan
- Levels/Stories: Two
- Foundation: Crawl Space
- Total Half Baths: 1
- Bathrooms Total Integer: 6
Exterior Features
- Construction Materials: Hard Stucco, Hardboard Siding, Wood
- Fencing: Fenced
- Patio And Porch Features: Covered, Patio
- Pool Features: None
- Road Surface Type: Concrete, Paved
- Roof Type: Shingle
- Security Features: Carbon Monoxide Detector(s), Smoke Detector(s)
- Laundry Features: Electric Dryer Hookup, Laundry Room, Upper Level
- Pool Private: No
Property
Utilities
- Sewer: Public Sewer
- Utilities: Electricity Connected, Natural Gas
- Water Source: City
Property and Assessments
- Home Warranty: No
Green Features
Lot Information
- Above Grade Finished Area: 3947
- Lot Features: Private, Wooded
Rental
Rent Information
- Land Lease: No
Public Records for 624 Heather Lane
Home Facts
- Beds5
- Baths5
- Above Grade Finished3,947 SqFt
- StoriesTwo
- Lot Size0.0000 Acres
- StyleSingle Family Residence
- Year Built2025
- APN149-211-06
- CountyMecklenburg






