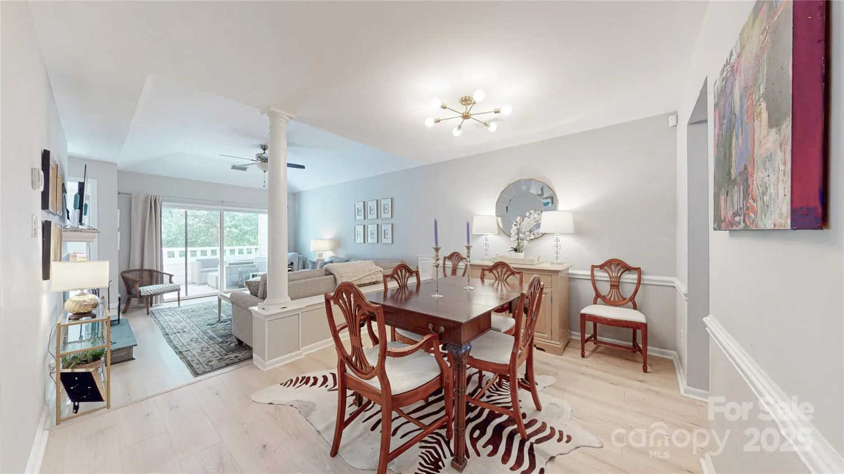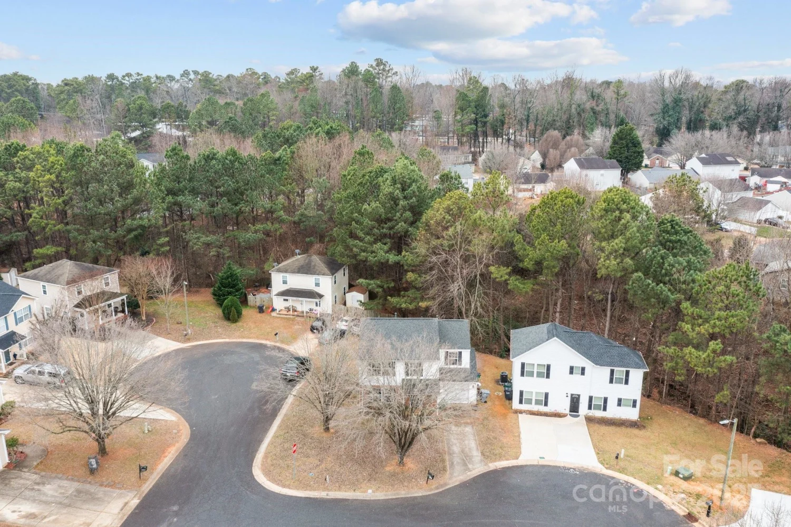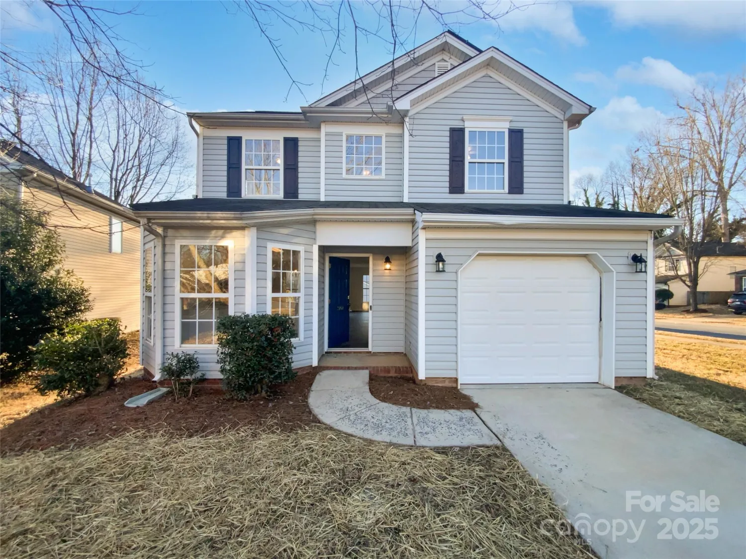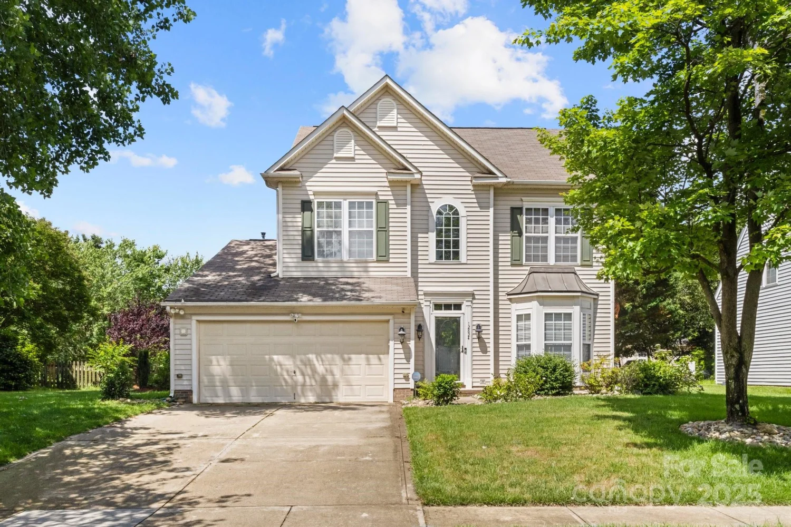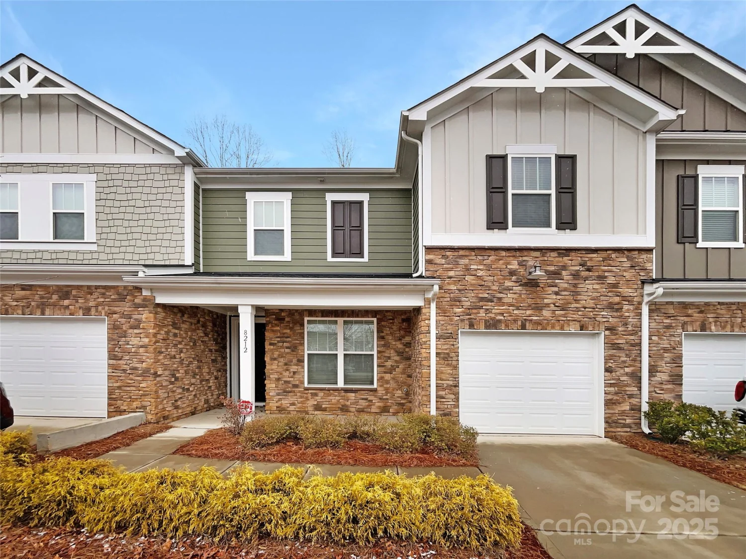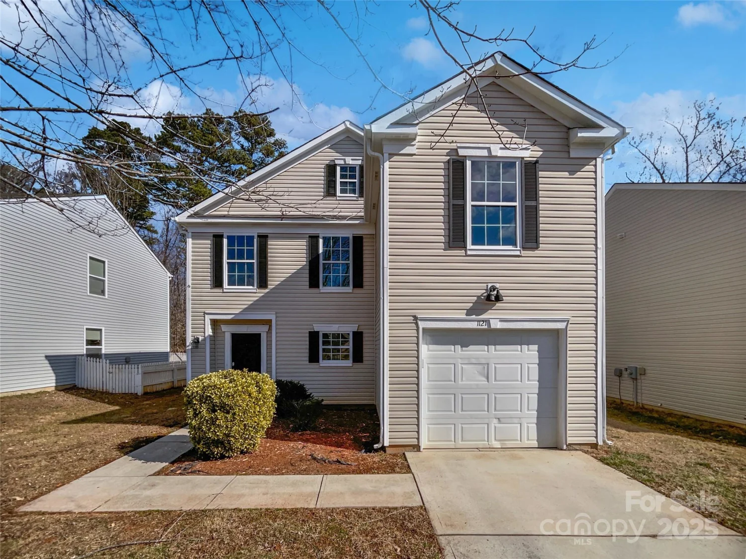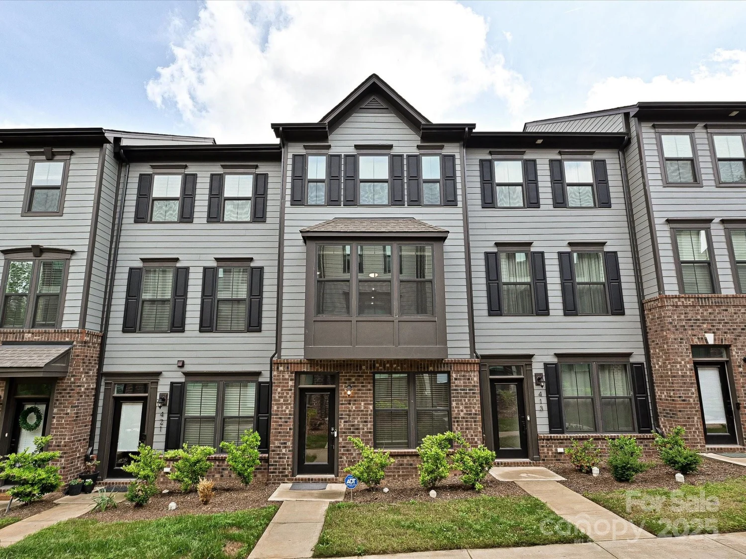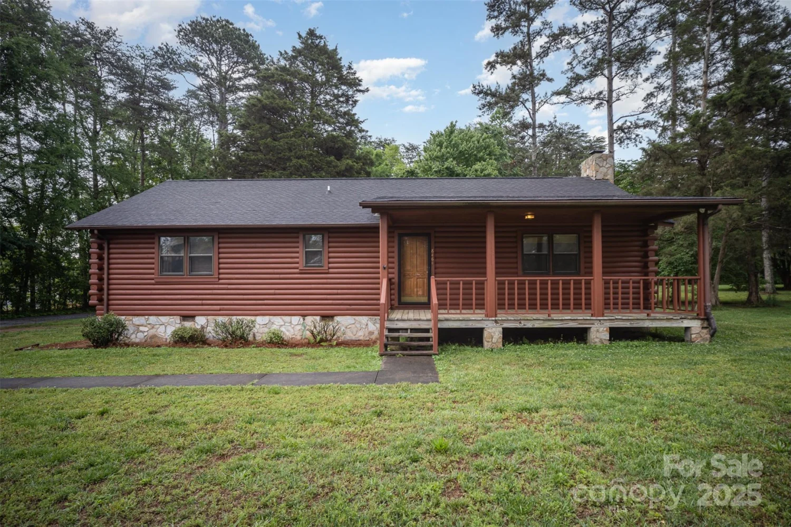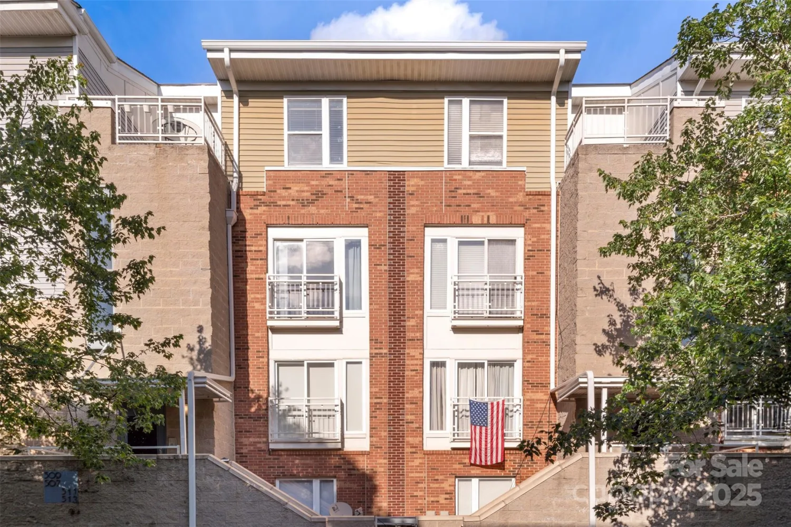2919 bridgeville laneCharlotte, NC 28262
2919 bridgeville laneCharlotte, NC 28262
Description
PRIME LOCATION! This 3-bedroom + Main Level Office and 2-1/2 bath home offers a spacious layout. ROOF (2023), WATER HEATER (2023), full house INTERIOR PAINT (2025)! Community Pool! The kitchen provides ample cabinet space and a kitchen island with storage. The living room has plenty of room to spread out! Upstairs, the primary suite features a walk-in closet and an en-suite bath with a soaking tub, and a separate shower. Additional bedrooms are well-sized, offering flexibility for family, guests, or a home office. Private, fenced backyard, perfect for entertaining, pets, or gardening. A 2-car garage and dedicated laundry area off the kitchen. BIG PLUS! Located just minutes from shopping, dining, and entertainment in the Concord Mills area, with easy access to I-85 and Uptown Charlotte. Community pool right around the corner! Newly painted! This home is ideal for buyers looking to add personal touches or investors seeking a rental property in a high-demand area.
Property Details for 2919 Bridgeville Lane
- Subdivision ComplexMill Creek
- Architectural StyleArts and Crafts
- Num Of Garage Spaces2
- Parking FeaturesDriveway, Attached Garage, Garage Door Opener
- Property AttachedNo
LISTING UPDATED:
- StatusClosed
- MLS #CAR4240808
- Days on Site17
- HOA Fees$179 / month
- MLS TypeResidential
- Year Built2001
- CountryMecklenburg
LISTING UPDATED:
- StatusClosed
- MLS #CAR4240808
- Days on Site17
- HOA Fees$179 / month
- MLS TypeResidential
- Year Built2001
- CountryMecklenburg
Building Information for 2919 Bridgeville Lane
- StoriesTwo
- Year Built2001
- Lot Size0.0000 Acres
Payment Calculator
Term
Interest
Home Price
Down Payment
The Payment Calculator is for illustrative purposes only. Read More
Property Information for 2919 Bridgeville Lane
Summary
Location and General Information
- Community Features: Outdoor Pool
- Coordinates: 35.371285,-80.740925
School Information
- Elementary School: Mallard Creek
- Middle School: Ridge Road
- High School: Mallard Creek
Taxes and HOA Information
- Parcel Number: 029-192-32
- Tax Legal Description: L32 M35-267
Virtual Tour
Parking
- Open Parking: No
Interior and Exterior Features
Interior Features
- Cooling: Ceiling Fan(s), Central Air
- Heating: Forced Air, Heat Pump, Natural Gas
- Appliances: Dishwasher, Disposal, Electric Cooktop, Electric Oven, Microwave, Refrigerator
- Flooring: Laminate
- Interior Features: Entrance Foyer, Kitchen Island, Open Floorplan, Pantry, Storage, Walk-In Closet(s)
- Levels/Stories: Two
- Foundation: Slab
- Total Half Baths: 1
- Bathrooms Total Integer: 3
Exterior Features
- Construction Materials: Vinyl
- Fencing: Back Yard, Fenced
- Patio And Porch Features: Deck
- Pool Features: None
- Road Surface Type: Concrete
- Roof Type: Shingle
- Laundry Features: Electric Dryer Hookup, Utility Room, Inside, Main Level, Washer Hookup
- Pool Private: No
- Other Structures: Shed(s)
Property
Utilities
- Sewer: Public Sewer
- Utilities: Electricity Connected
- Water Source: City
Property and Assessments
- Home Warranty: No
Green Features
Lot Information
- Above Grade Finished Area: 1884
- Lot Features: Cul-De-Sac, Level
Rental
Rent Information
- Land Lease: No
Public Records for 2919 Bridgeville Lane
Home Facts
- Beds3
- Baths2
- Above Grade Finished1,884 SqFt
- StoriesTwo
- Lot Size0.0000 Acres
- StyleSingle Family Residence
- Year Built2001
- APN029-192-32
- CountyMecklenburg


