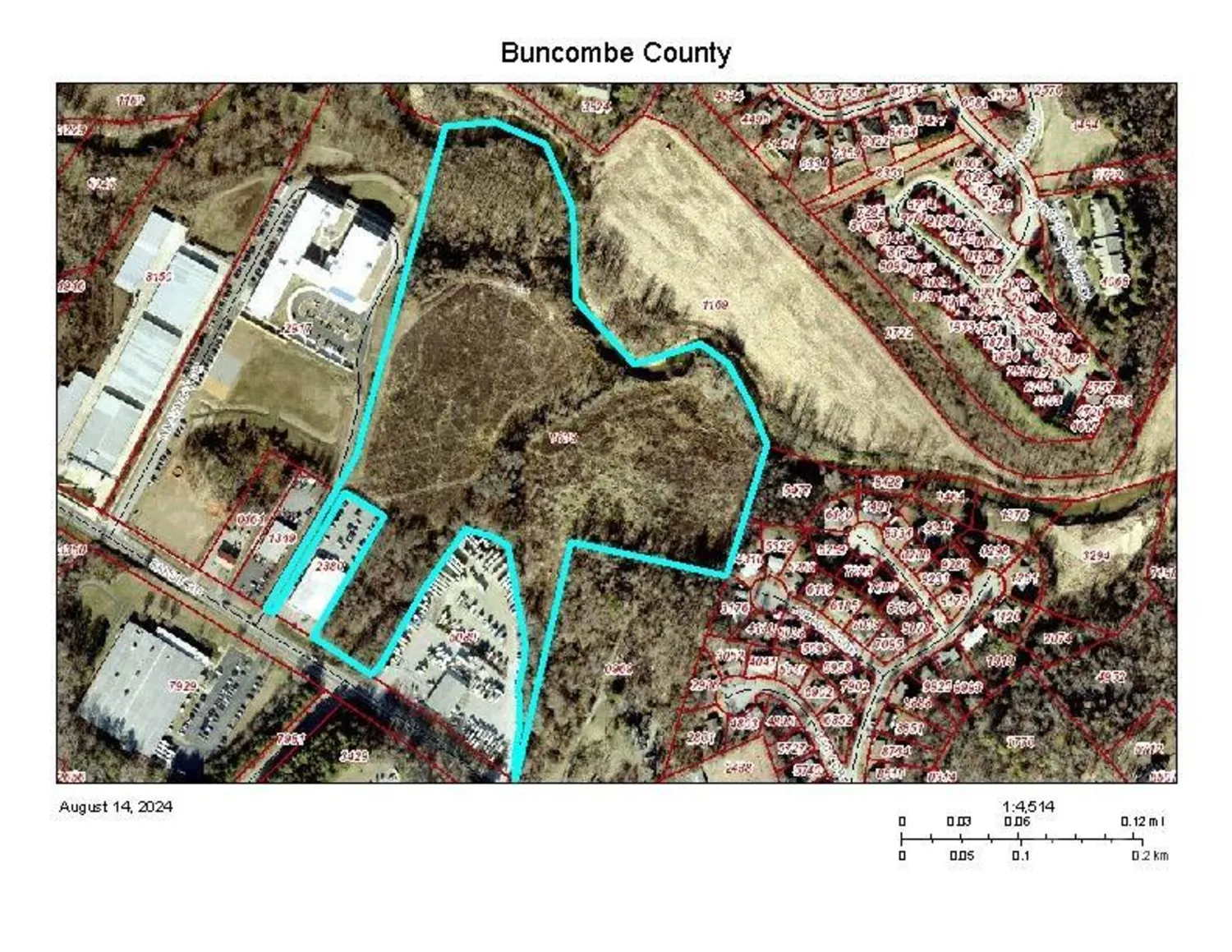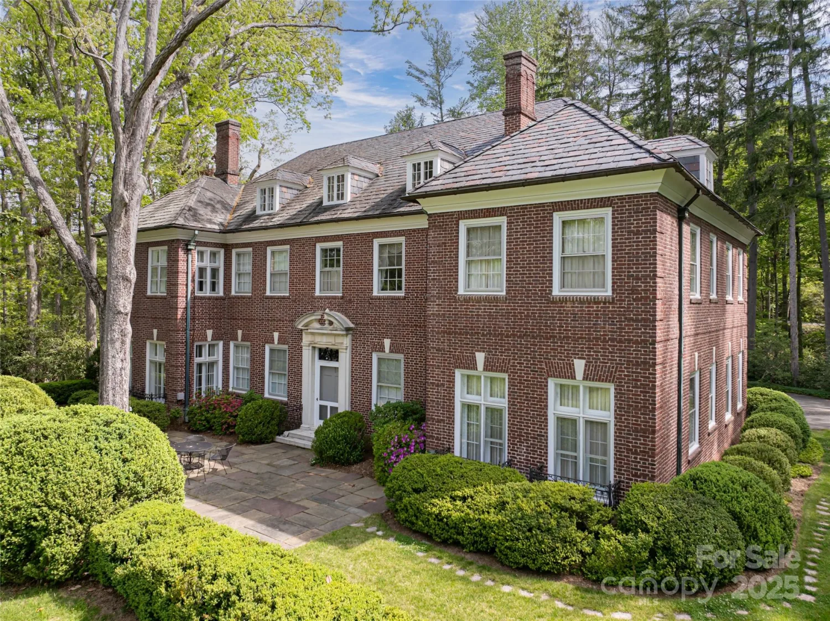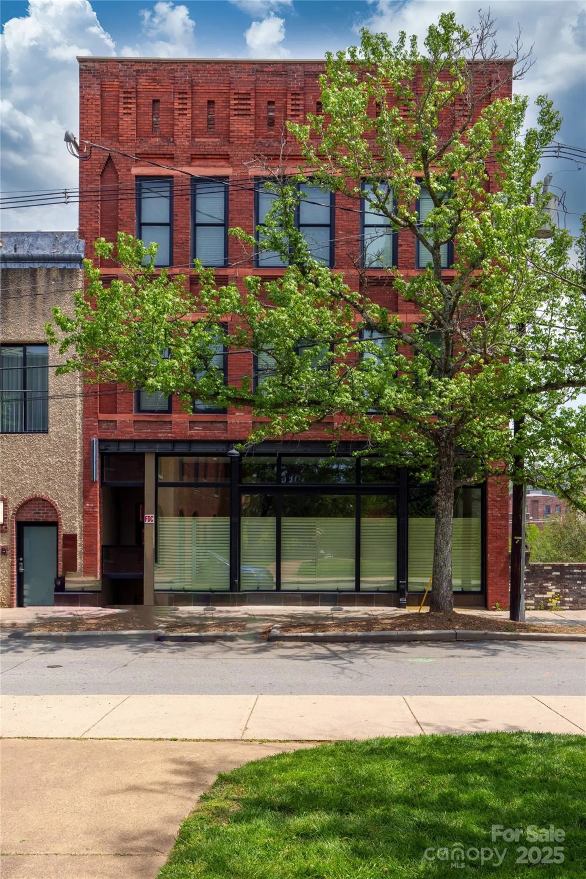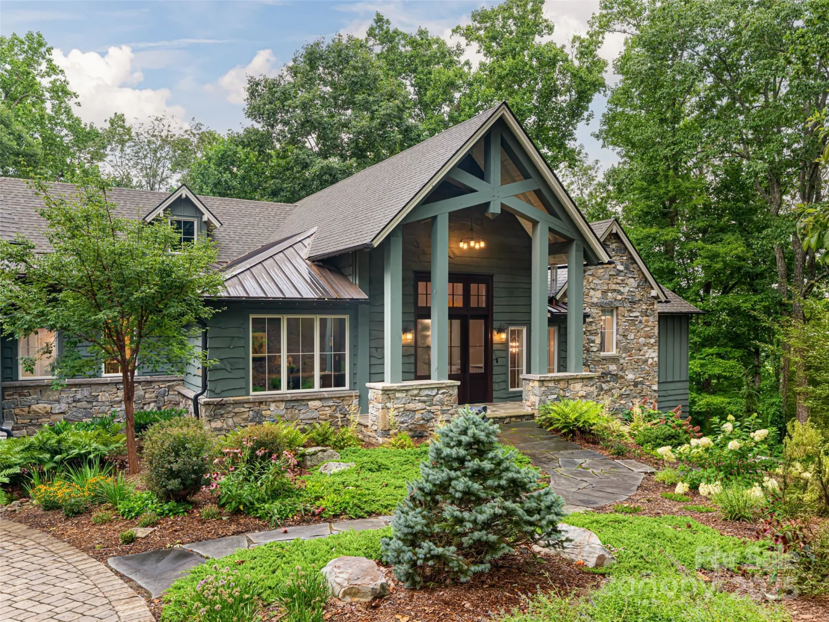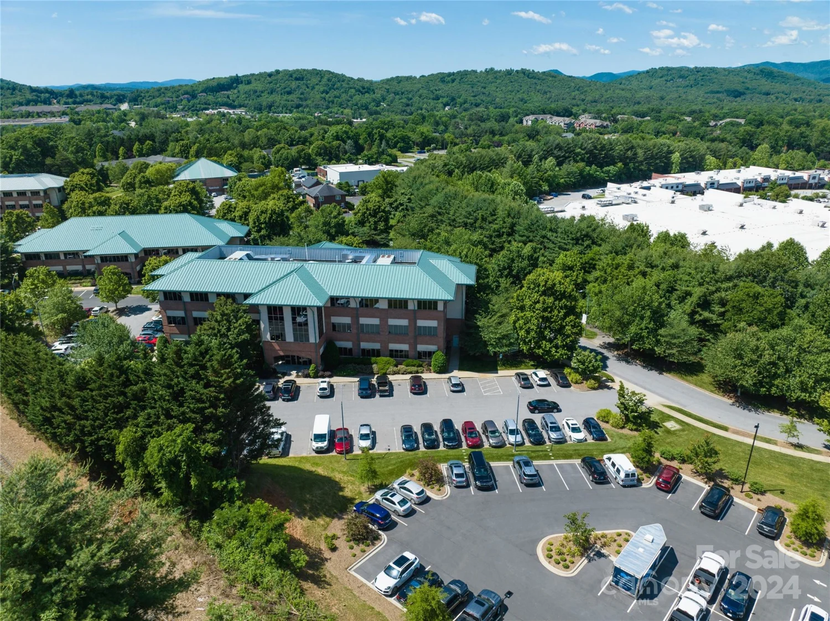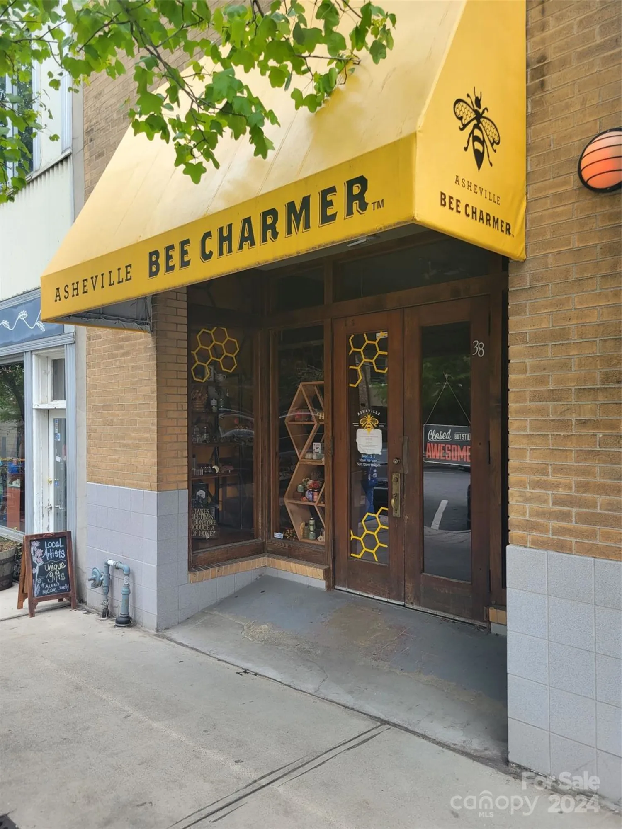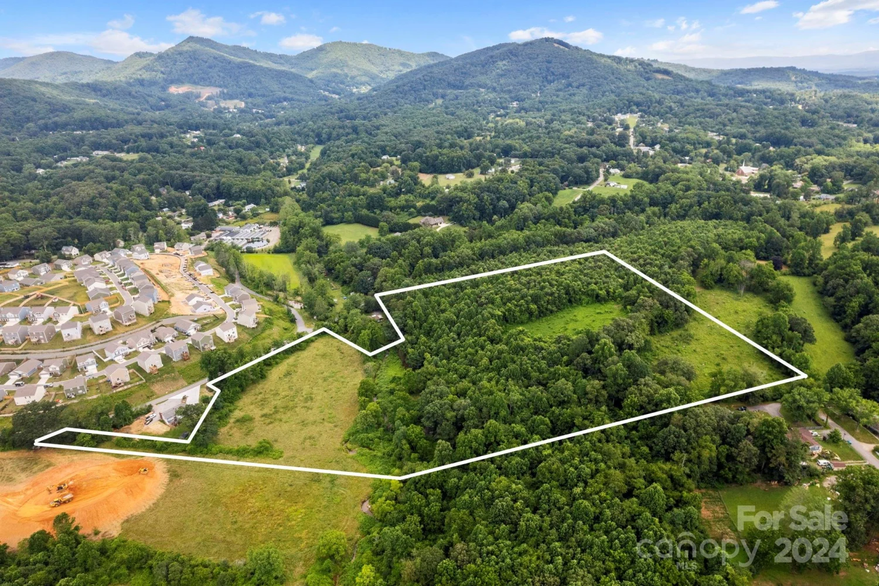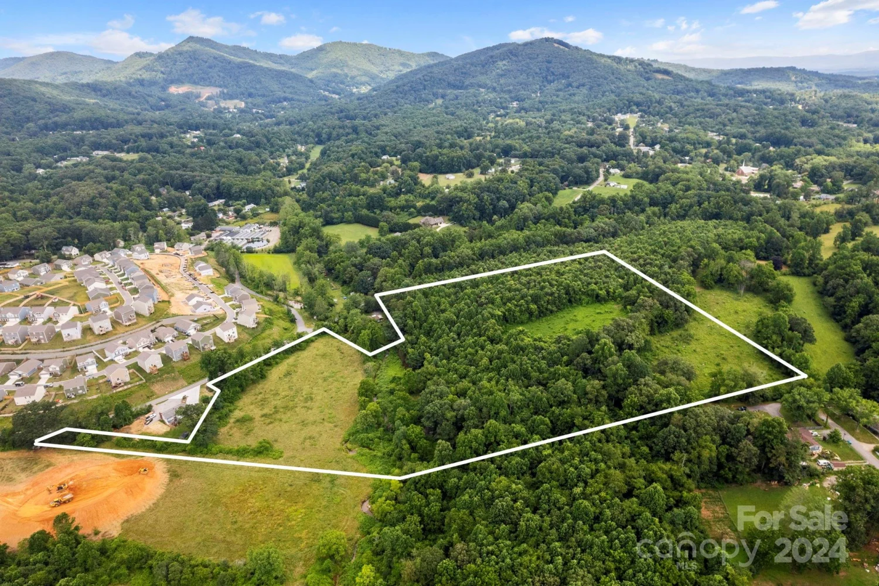32 brookline driveAsheville, NC 28803
32 brookline driveAsheville, NC 28803
Description
Gracefully poised in the prestigious gated community of The Ramble, this stunning contemporary masterpiece blends modern elegance with warm hospitality. Soaring ceilings and spectacular windows create a luminous, airy ambiance, anchored by a sculptural marble fireplace and striking ebonized bamboo floors. The gourmet kitchen features Brazilian granite countertops and backsplash, a Fulgor Milano Sofia range, and custom finishes throughout. The spacious main level primary suite offers a spa-like bath and walk-in-closet with floor to ceiling built-ins. For those who cherish seamless indoor-outdoor living, the main level deck offers a fully outfitted outdoor kitchen, ideal for al fresco dining and sunset gatherings, while the lower level patio invites ultimate relaxation with a private hot tub surrounded by natural serenity. Thoughtfully designed for refined living and gracious entertaining, this residence is a true work of art in one of Asheville's most sought-after communities.
Property Details for 32 Brookline Drive
- Subdivision ComplexRamble Biltmore Forest
- Architectural StyleContemporary
- Num Of Garage Spaces3
- Parking FeaturesDriveway, Attached Garage
- Property AttachedNo
LISTING UPDATED:
- StatusActive
- MLS #CAR4241064
- Days on Site50
- HOA Fees$450 / month
- MLS TypeResidential
- Year Built2013
- CountryBuncombe
LISTING UPDATED:
- StatusActive
- MLS #CAR4241064
- Days on Site50
- HOA Fees$450 / month
- MLS TypeResidential
- Year Built2013
- CountryBuncombe
Building Information for 32 Brookline Drive
- StoriesTwo
- Year Built2013
- Lot Size0.0000 Acres
Payment Calculator
Term
Interest
Home Price
Down Payment
The Payment Calculator is for illustrative purposes only. Read More
Property Information for 32 Brookline Drive
Summary
Location and General Information
- Directions: Valley Springs to Main Gate, continue straight to park, Take right and stay on Brookline, 32 will be on your right.
- Coordinates: 35.508384,-82.545319
School Information
- Elementary School: Estes/Koontz
- Middle School: Valley Springs
- High School: T.C. Roberson
Taxes and HOA Information
- Parcel Number: 9645-58-0706-00000
- Tax Legal Description: DEED DATE: 05/17/2012 DEED: 4983-0371 SUBDIV: RAMBLE BLOCK: LOT: 89 SECTION: PLAT: 0104-0135
Virtual Tour
Parking
- Open Parking: No
Interior and Exterior Features
Interior Features
- Cooling: Central Air, Electric, Humidity Control, Zoned
- Heating: Central, Forced Air, Natural Gas, Radiant Floor, Sealed Combustion Fireplace, Zoned
- Appliances: Bar Fridge, Convection Oven, Dishwasher, Disposal, Double Oven, Dryer, Dual Flush Toilets, ENERGY STAR Qualified Washer, ENERGY STAR Qualified Dishwasher, ENERGY STAR Qualified Dryer, Exhaust Fan, Exhaust Hood, Filtration System, Gas Cooktop, Gas Water Heater, Indoor Grill, Oven, Plumbed For Ice Maker, Self Cleaning Oven, Tankless Water Heater, Washer, Wine Refrigerator
- Basement: Finished
- Fireplace Features: Family Room, Living Room, Porch
- Flooring: Bamboo, Marble, Tile
- Interior Features: Breakfast Bar, Built-in Features, Kitchen Island, Walk-In Closet(s), Walk-In Pantry, Wet Bar
- Levels/Stories: Two
- Other Equipment: Generator
- Foundation: Basement
- Total Half Baths: 1
- Bathrooms Total Integer: 5
Exterior Features
- Construction Materials: Fiber Cement, Stone, Wood
- Fencing: Back Yard, Partial
- Patio And Porch Features: Covered, Deck, Patio, Rear Porch
- Pool Features: None
- Road Surface Type: Asphalt, Paved
- Roof Type: Metal
- Security Features: Security System
- Laundry Features: In Basement, Laundry Room
- Pool Private: No
Property
Utilities
- Sewer: Public Sewer
- Utilities: Cable Available, Electricity Connected, Fiber Optics, Natural Gas, Underground Power Lines, Underground Utilities
- Water Source: City
Property and Assessments
- Home Warranty: No
Green Features
Lot Information
- Above Grade Finished Area: 3173
- Lot Features: Cleared, Level
Rental
Rent Information
- Land Lease: No
Public Records for 32 Brookline Drive
Home Facts
- Beds4
- Baths4
- Above Grade Finished3,173 SqFt
- Below Grade Finished1,972 SqFt
- StoriesTwo
- Lot Size0.0000 Acres
- StyleSingle Family Residence
- Year Built2013
- APN9645-58-0706-00000
- CountyBuncombe


