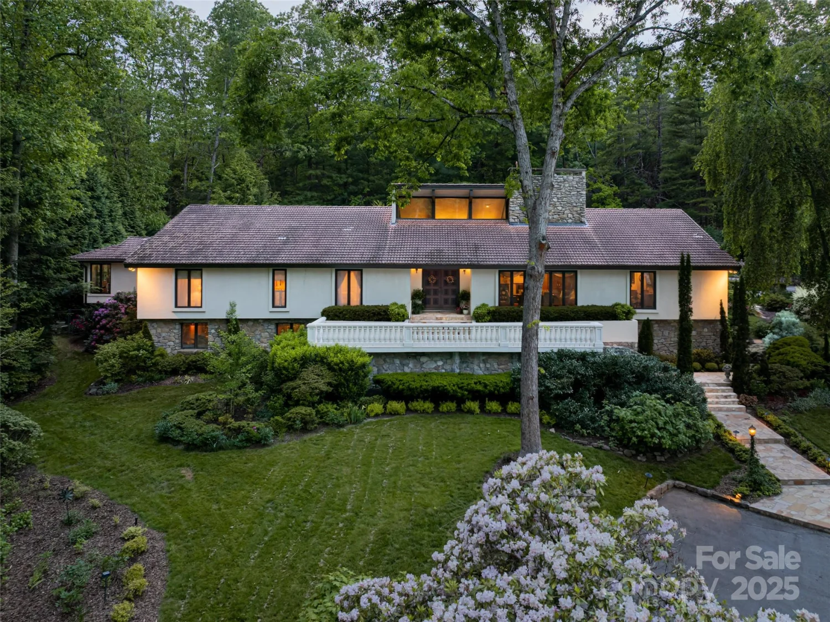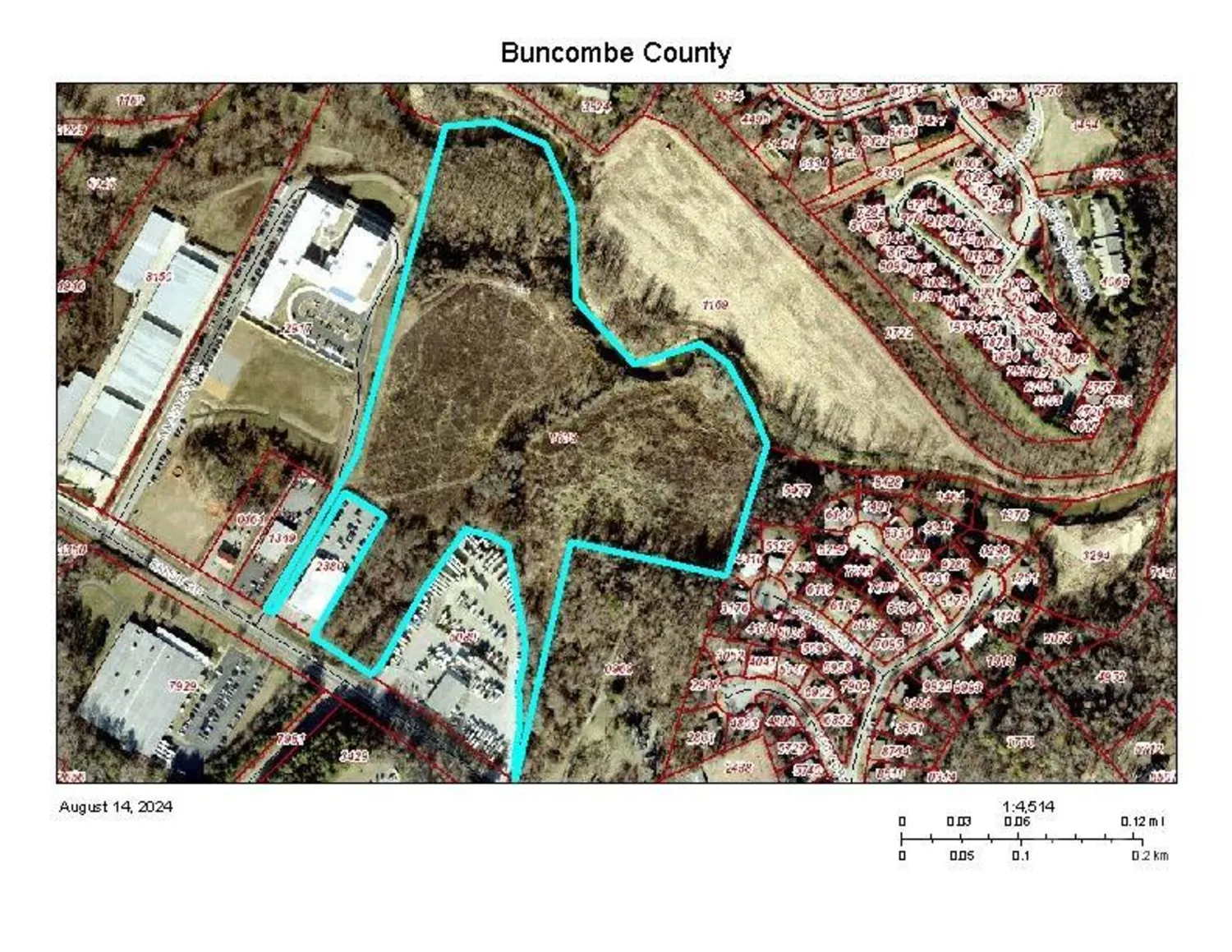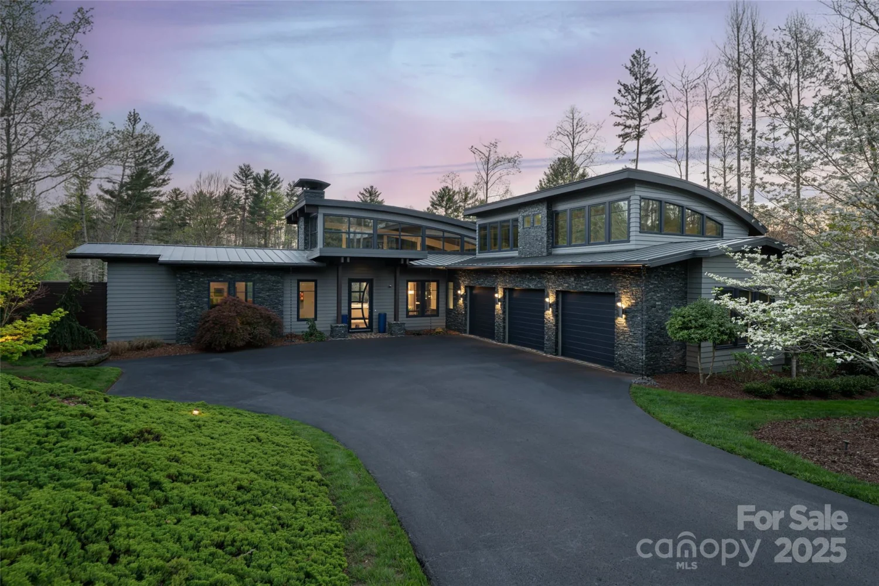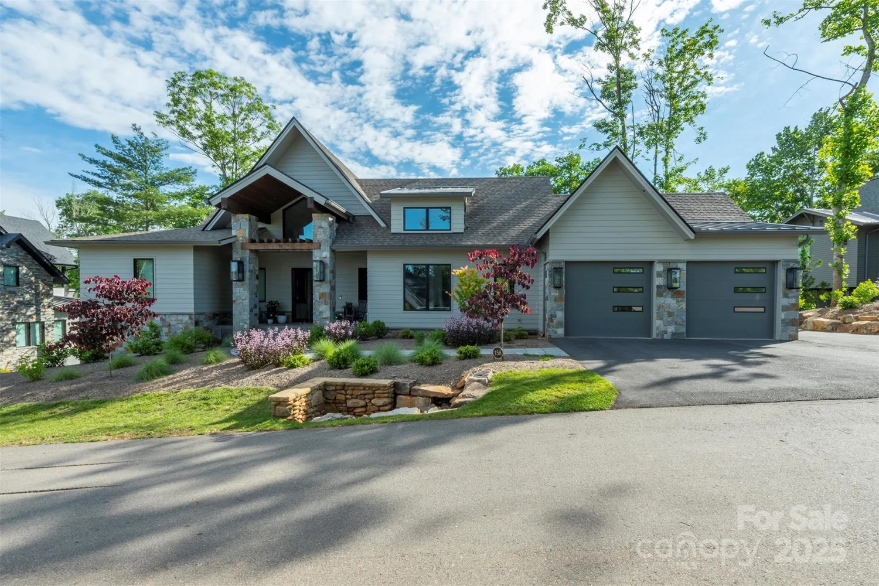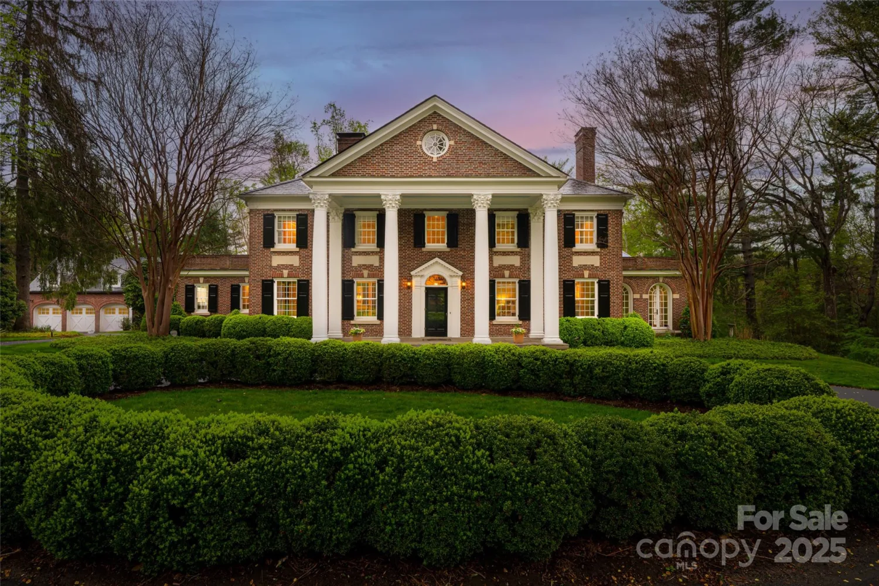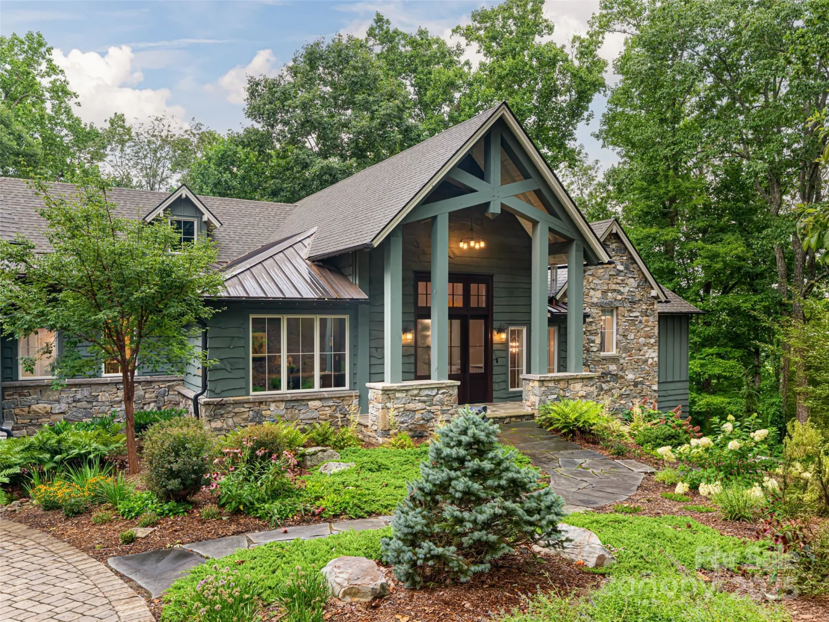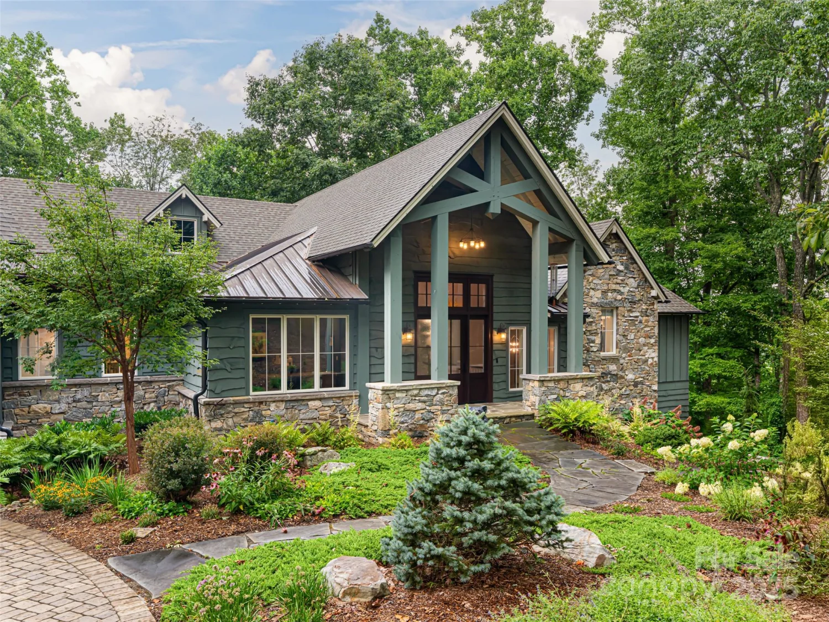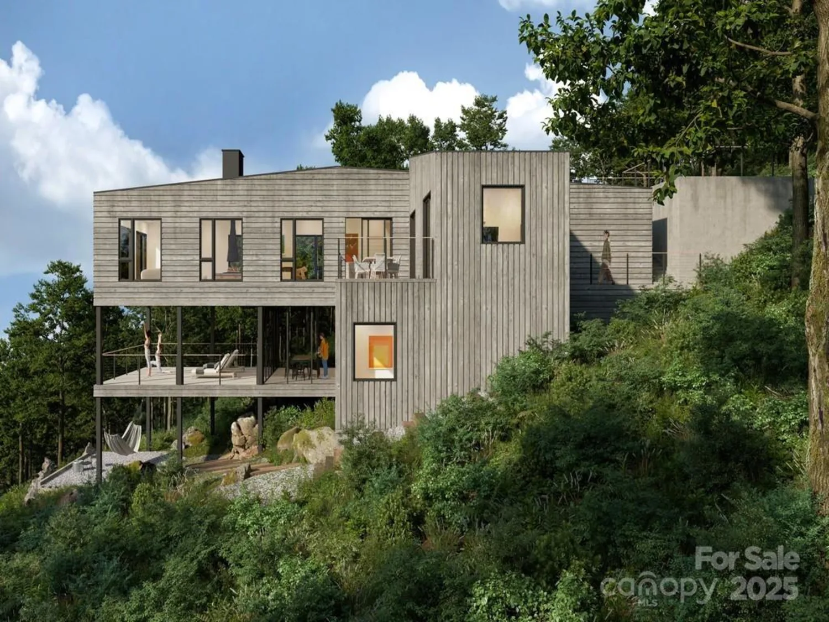407 vanderbilt roadAsheville, NC 28803
407 vanderbilt roadAsheville, NC 28803
Description
Experience timeless grandeur in Biltmore Forest with this magnificent Georgian estate, designed in 1929 by esteemed architect Erle Stillwell. A masterclass in refined elegance and enduring craftsmanship, set on 4.67 acres, the property offers an unparalleled sense of privacy and estate-like ambiance. A testament to architectural symmetry and proportion, the stately brick facade is adorned with classic detailing while expansive windows offer an abundance of natural light. Inside, with soaring ceilings and exquisite millwork, history and luxury seamlessly intertwine. The formal dining room features mullioned windows and a breathtaking Waterford chandelier. The main residence offers 9 spacious bedrooms while the guest quarters above the garage, mirroring the style and sophistication of the primary residence, provides 3 additional bedrooms. A rare offering in one of Asheville's most distinguished communities, this estate is more than a home, it is a legacy of grandeur and refinement.
Property Details for 407 Vanderbilt Road
- Subdivision ComplexBiltmore Forest
- Architectural StyleGeorgian
- ExteriorElevator
- Num Of Garage Spaces3
- Parking FeaturesCircular Driveway, Detached Garage
- Property AttachedNo
LISTING UPDATED:
- StatusActive
- MLS #CAR4220669
- Days on Site105
- MLS TypeResidential
- Year Built1929
- CountryBuncombe
LISTING UPDATED:
- StatusActive
- MLS #CAR4220669
- Days on Site105
- MLS TypeResidential
- Year Built1929
- CountryBuncombe
Building Information for 407 Vanderbilt Road
- StoriesThree
- Year Built1929
- Lot Size0.0000 Acres
Payment Calculator
Term
Interest
Home Price
Down Payment
The Payment Calculator is for illustrative purposes only. Read More
Property Information for 407 Vanderbilt Road
Summary
Location and General Information
- Coordinates: 35.531188,-82.542412
School Information
- Elementary School: Estes/Koontz
- Middle School: Valley Springs
- High School: T.C. Roberson
Taxes and HOA Information
- Parcel Number: 9646-67-2085-00000
- Tax Legal Description: DEED DATE: 12/27/1985 DEED: 1414-0466 SUBDIV: BILTMORE FOREST BLOCK: O LOT: 5 & 6 SECTION: PLAT: 0006-0038
Virtual Tour
Parking
- Open Parking: No
Interior and Exterior Features
Interior Features
- Cooling: None
- Heating: Natural Gas, Steam
- Appliances: Convection Oven, Dishwasher, Disposal, Double Oven, Dryer, Exhaust Fan, Exhaust Hood, Gas Range, Propane Water Heater, Refrigerator, Washer, Washer/Dryer
- Basement: Exterior Entry, Full, Interior Entry, Walk-Out Access
- Fireplace Features: Wood Burning
- Flooring: Carpet, Parquet, Tile, Wood
- Interior Features: Attic Stairs Fixed, Attic Walk In, Built-in Features, Cable Prewire, Elevator, Entrance Foyer, Pantry, Split Bedroom, Storage, Walk-In Closet(s), Walk-In Pantry
- Levels/Stories: Three
- Other Equipment: Generator
- Window Features: Storm Window(s), Window Treatments
- Foundation: Basement, Permanent
- Total Half Baths: 1
- Bathrooms Total Integer: 9
Exterior Features
- Accessibility Features: Elevator
- Construction Materials: Brick Full
- Patio And Porch Features: Covered, Patio, Terrace
- Pool Features: None
- Road Surface Type: Concrete, Paved
- Roof Type: Slate
- Security Features: Carbon Monoxide Detector(s), Security System, Smoke Detector(s)
- Laundry Features: In Kitchen, Laundry Room, Main Level, Sink
- Pool Private: No
Property
Utilities
- Sewer: Public Sewer
- Utilities: Cable Available, Electricity Connected, Natural Gas
- Water Source: City
Property and Assessments
- Home Warranty: No
Green Features
Lot Information
- Above Grade Finished Area: 7916
- Lot Features: Cleared, Green Area, Level, Private, Sloped, Wooded
Rental
Rent Information
- Land Lease: No
Public Records for 407 Vanderbilt Road
Home Facts
- Beds12
- Baths8
- Above Grade Finished7,916 SqFt
- StoriesThree
- Lot Size0.0000 Acres
- StyleSingle Family Residence
- Year Built1929
- APN9646-67-2085-00000
- CountyBuncombe


