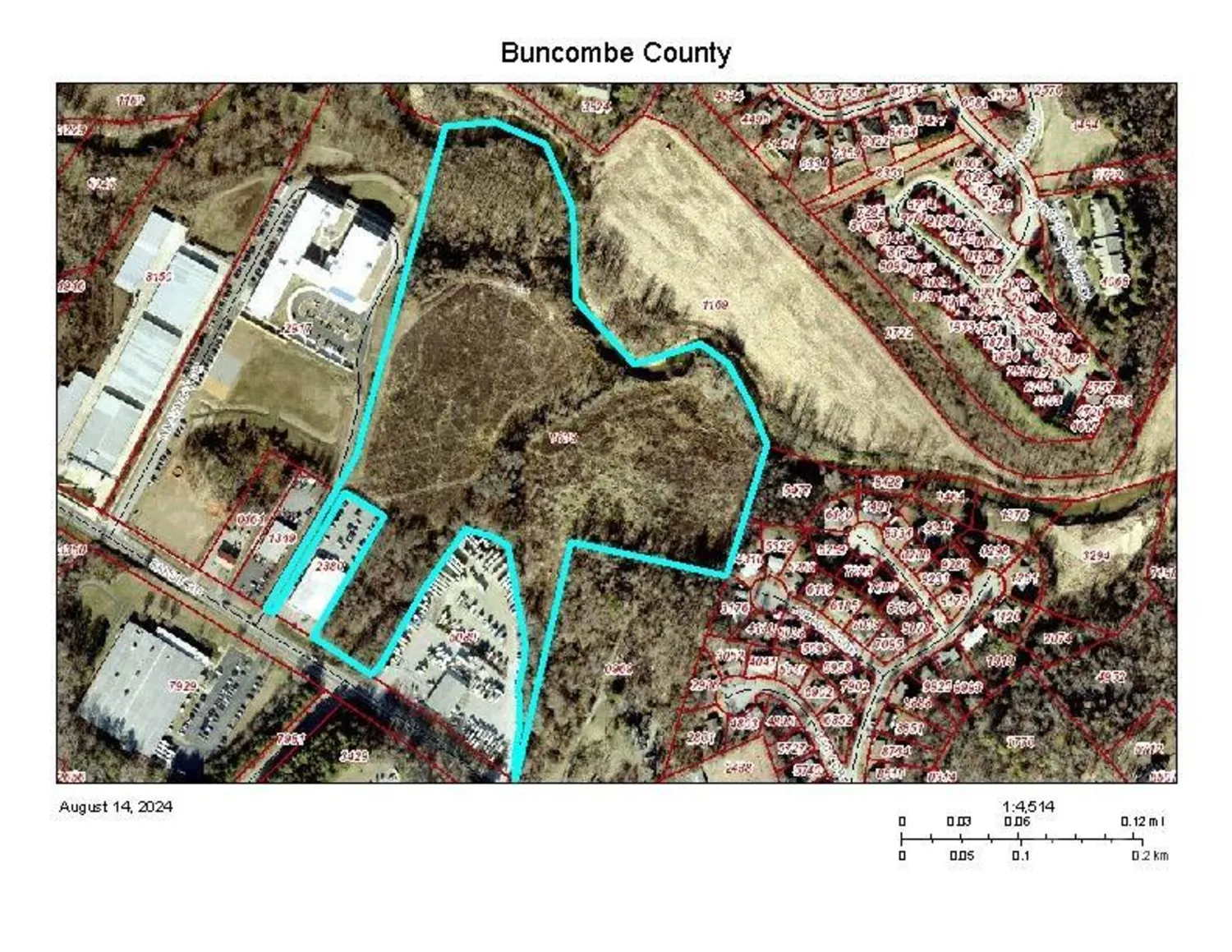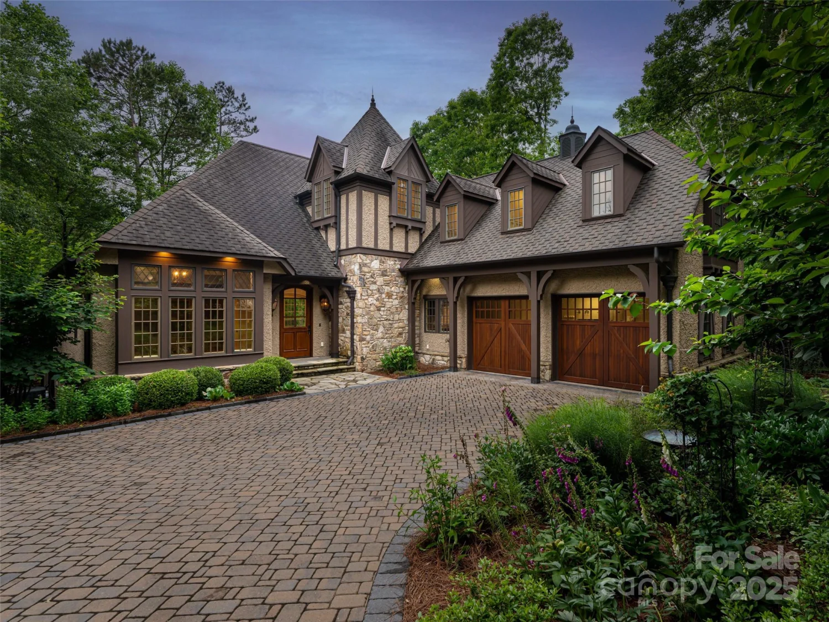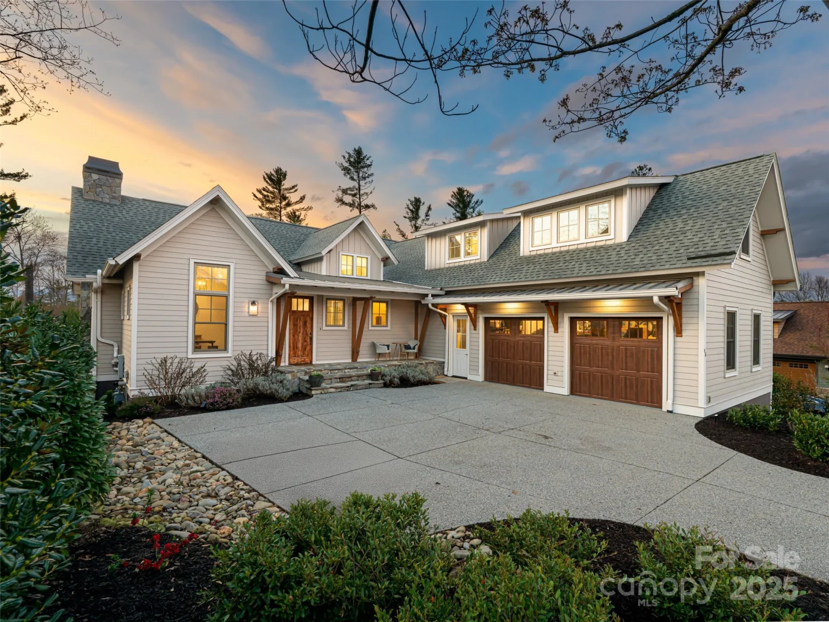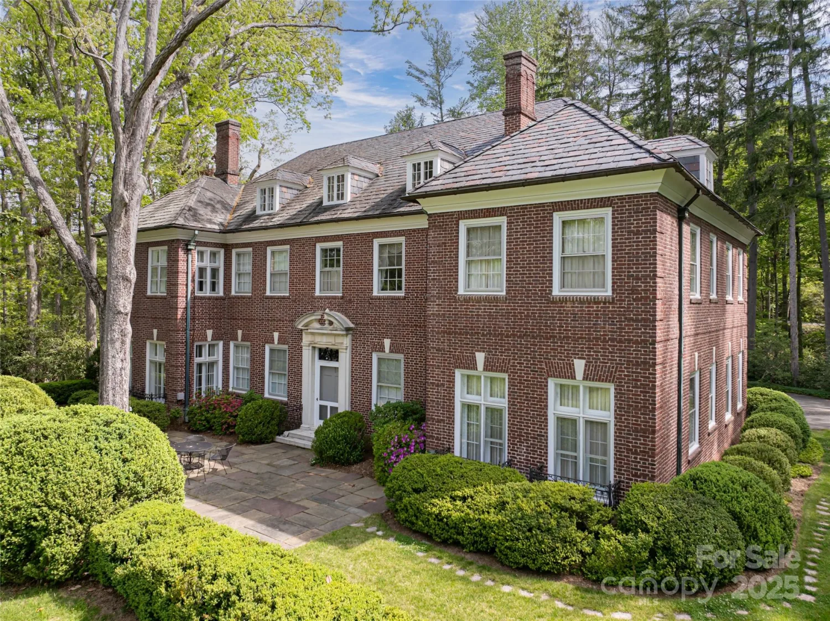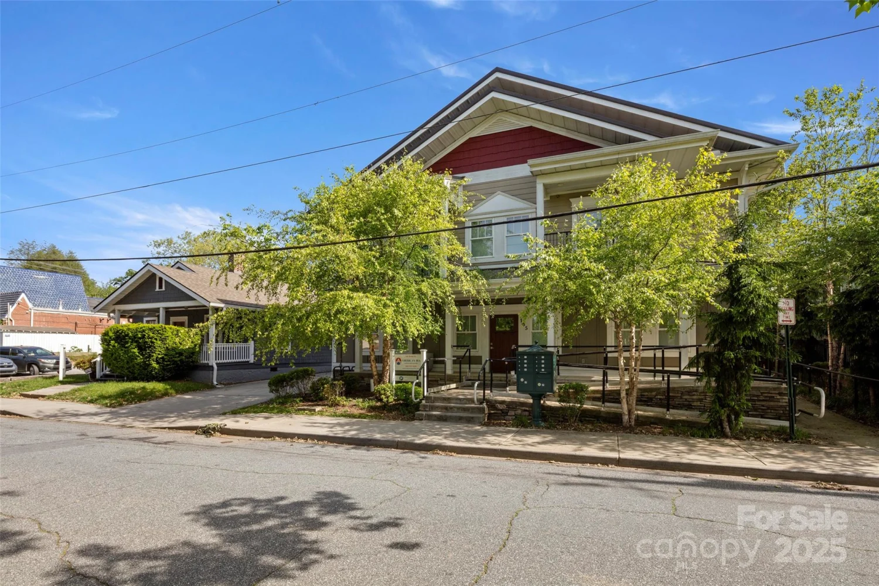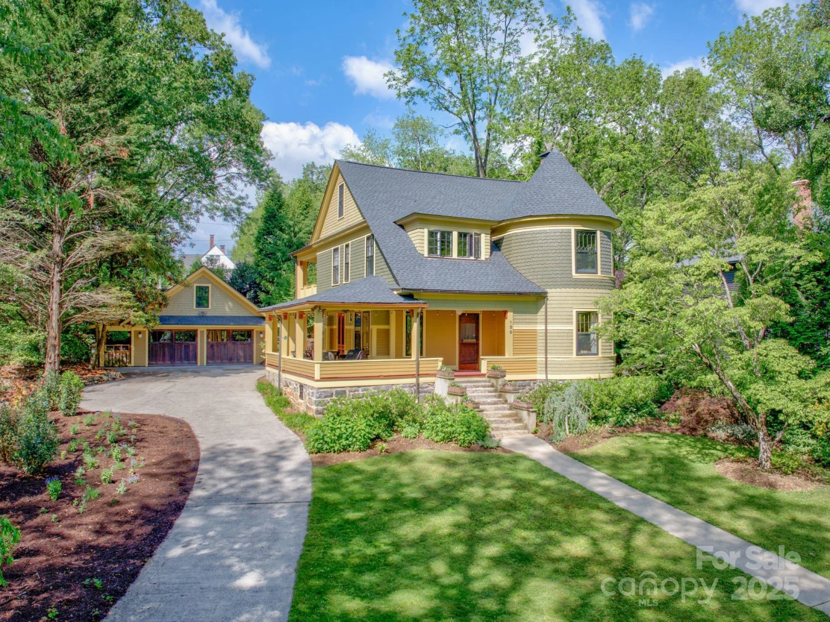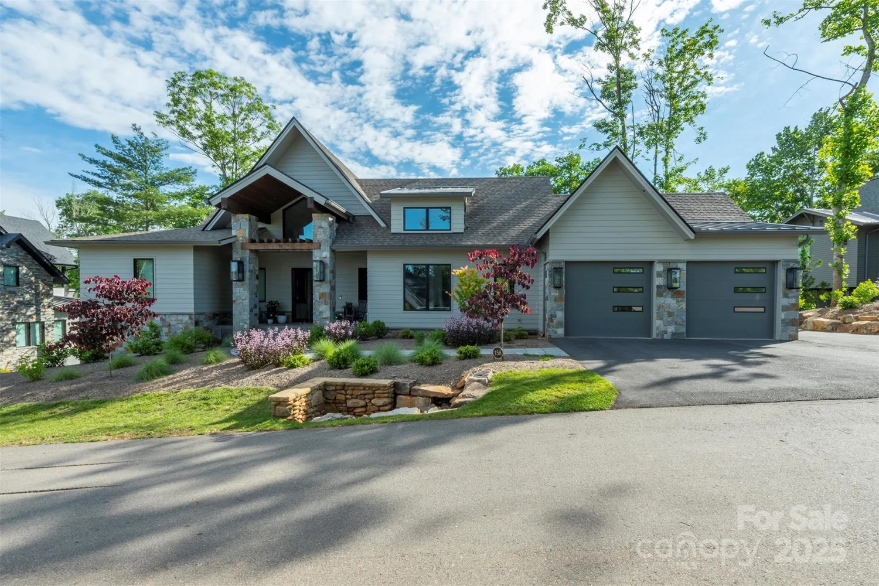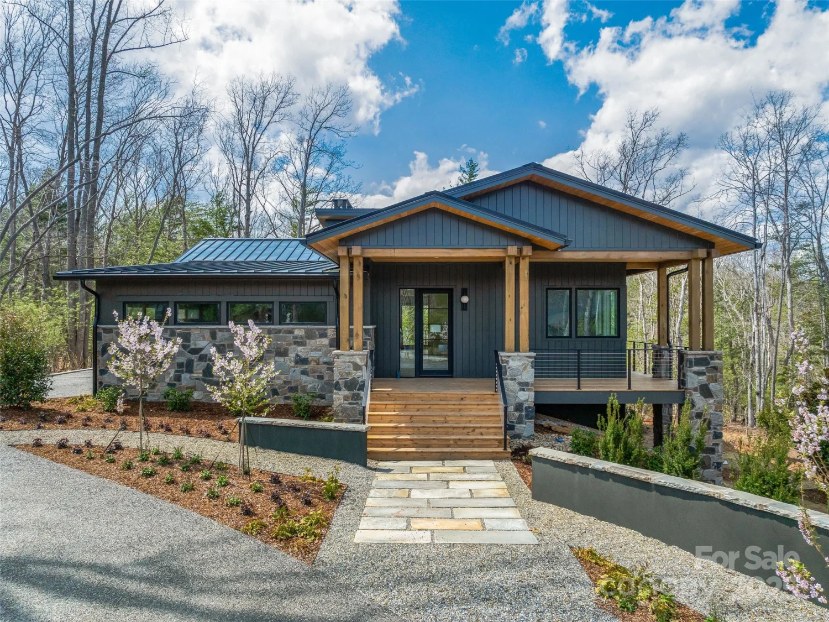69 forest roadAsheville, NC 28803
69 forest roadAsheville, NC 28803
Description
This incredible location boarders the Biltmore Estate.The spacious residence features a sprawling layout anchored by a dramatic great room fireplace. The six bedrooms and baths include TWO large guest suites—each with interior/exterior access. The primary suite offers a vast dressing room and a steam bath. There is sunroom with outdoor access—ideal for wintering plants. Outdoors, nearly two cultivated acres showcase six perennial and fruit gardens with walkways, plus a fenced vegetable garden. A hard concrete stucco exterior, incredible tile roof, a heated pool, stone outdoor kitchen, lighted firepit deck and private tennis/pickleball/basketball courts sit beside a grand covered porch spanning the pool patio. Landscape lighting casts a soft glow over the grounds. This property offers an extraordinary opportunity to live in beauty, privacy, harmony and park like setting.
Property Details for 69 Forest Road
- Subdivision ComplexBiltmore Forest
- Architectural StyleMediterranean
- ExteriorIn-Ground Irrigation, Outdoor Kitchen, Tennis Court(s)
- Num Of Garage Spaces2
- Parking FeaturesBasement, Detached Garage
- Property AttachedNo
LISTING UPDATED:
- StatusActive
- MLS #CAR4253523
- Days on Site25
- MLS TypeResidential
- Year Built1973
- CountryBuncombe
LISTING UPDATED:
- StatusActive
- MLS #CAR4253523
- Days on Site25
- MLS TypeResidential
- Year Built1973
- CountryBuncombe
Building Information for 69 Forest Road
- StoriesTwo
- Year Built1973
- Lot Size0.0000 Acres
Payment Calculator
Term
Interest
Home Price
Down Payment
The Payment Calculator is for illustrative purposes only. Read More
Property Information for 69 Forest Road
Summary
Location and General Information
- Directions: From Hendersonville Road, turn right onto Busbee Road and go .3 miles. Turn left onto Forest Road.
- Coordinates: 35.533827,-82.545851
School Information
- Elementary School: Estes/Koontz
- Middle School: Valley Springs
- High School: T.C. Roberson
Taxes and HOA Information
- Parcel Number: 9646-58-2095-00000
- Tax Legal Description: DEED DATE: 05/05/1972 DEED: 1060-0203 SUBDIV: BILTMORE FOREST BLOCK: NE LOT: 3 SECTION: PLAT: 0034-0119
Virtual Tour
Parking
- Open Parking: No
Interior and Exterior Features
Interior Features
- Cooling: Heat Pump
- Heating: Heat Pump, Natural Gas, Zoned
- Appliances: Dishwasher, Disposal, Double Oven, Indoor Grill, Microwave, Oven, Refrigerator, Tankless Water Heater, Washer/Dryer
- Basement: Exterior Entry, Interior Entry, Partially Finished, Storage Space
- Fireplace Features: Gas, Gas Log, Wood Burning
- Flooring: Carpet, Tile, Wood
- Interior Features: Attic Stairs Pulldown, Breakfast Bar, Built-in Features, Entrance Foyer, Kitchen Island, Pantry, Storage, Walk-In Pantry, Wet Bar
- Levels/Stories: Two
- Other Equipment: Generator
- Foundation: Basement
- Bathrooms Total Integer: 6
Exterior Features
- Construction Materials: Hard Stucco, Stone
- Fencing: Back Yard, Fenced
- Patio And Porch Features: Patio
- Pool Features: None
- Road Surface Type: Asphalt, Stone, Paved
- Roof Type: Tile
- Security Features: Fire Sprinkler System
- Laundry Features: Laundry Room, Main Level
- Pool Private: No
Property
Utilities
- Sewer: Public Sewer
- Water Source: City
Property and Assessments
- Home Warranty: No
Green Features
Lot Information
- Above Grade Finished Area: 4948
- Lot Features: Sloped, Wooded
Rental
Rent Information
- Land Lease: No
Public Records for 69 Forest Road
Home Facts
- Beds6
- Baths6
- Above Grade Finished4,948 SqFt
- Below Grade Finished1,895 SqFt
- StoriesTwo
- Lot Size0.0000 Acres
- StyleSingle Family Residence
- Year Built1973
- APN9646-58-2095-00000
- CountyBuncombe


