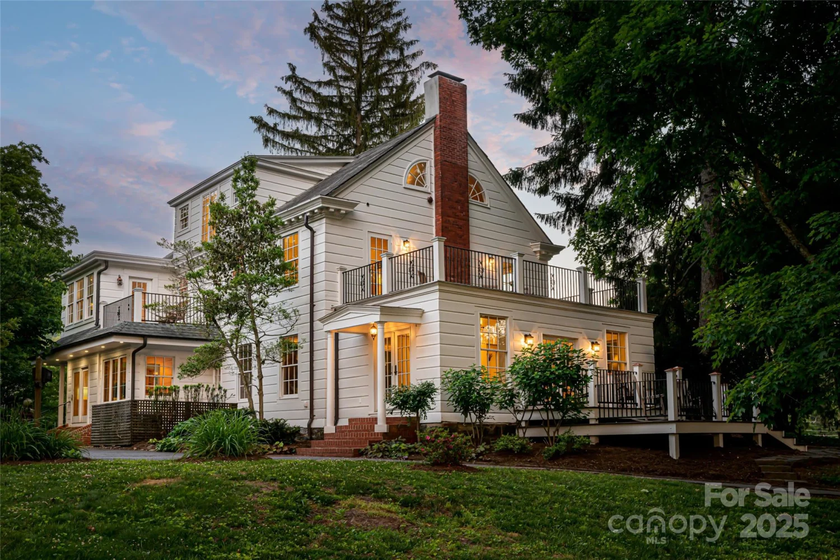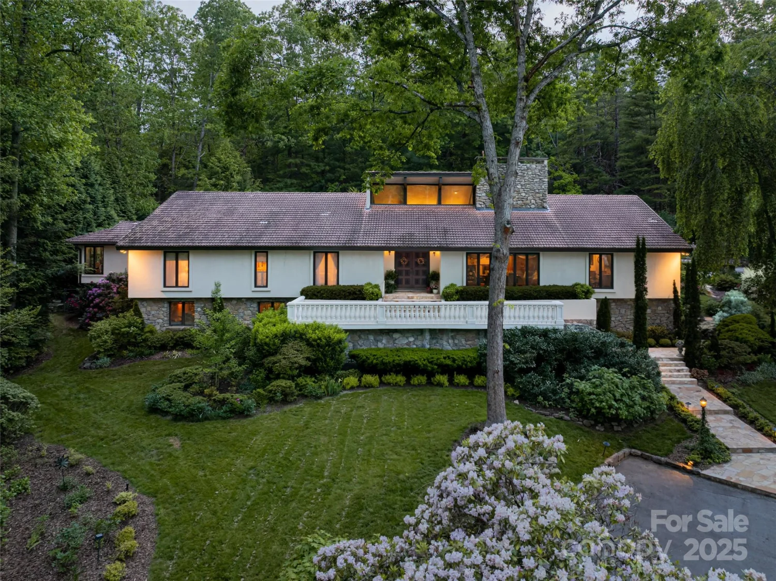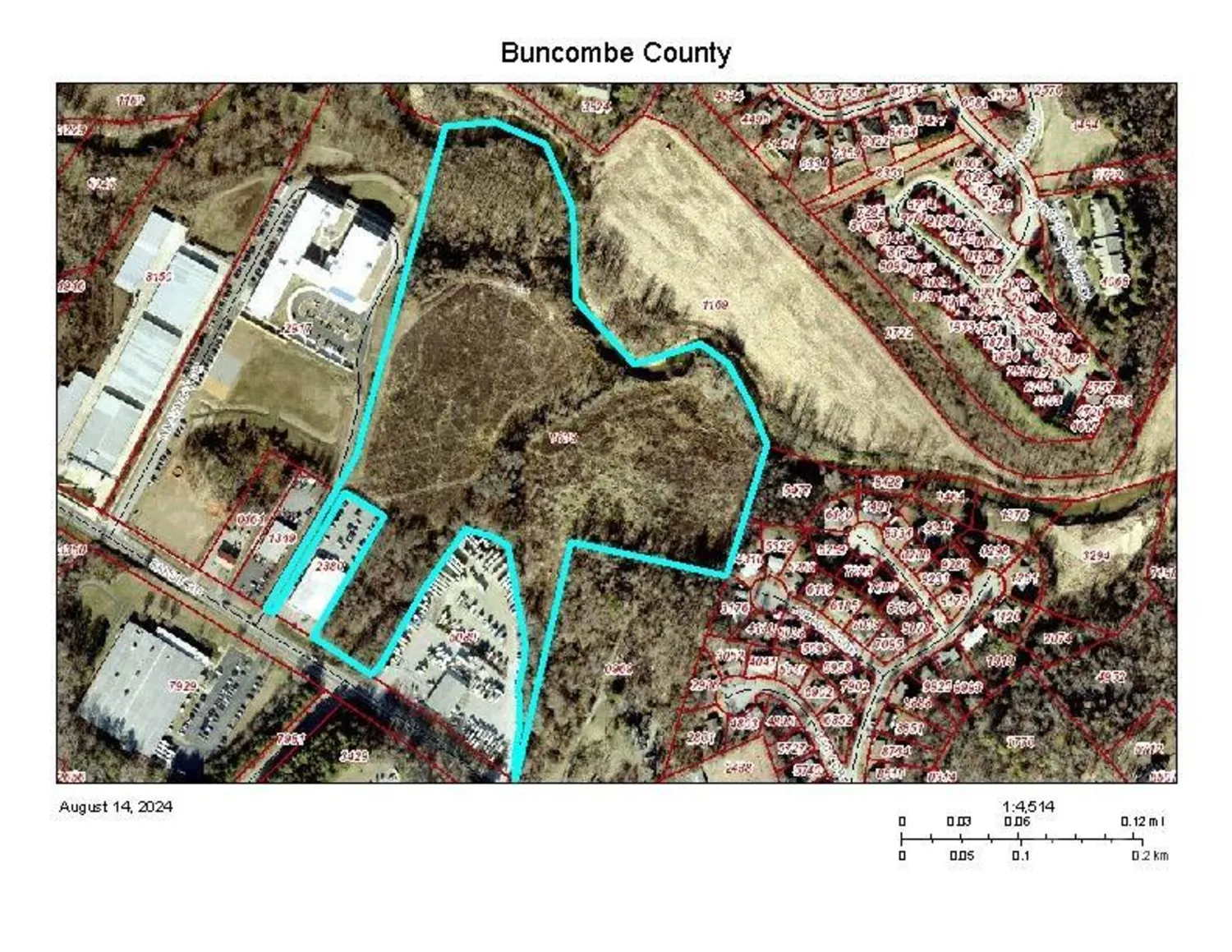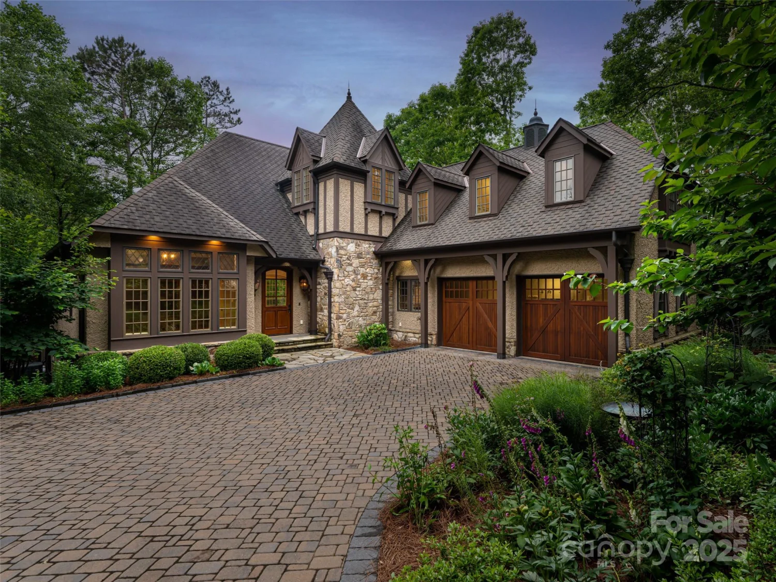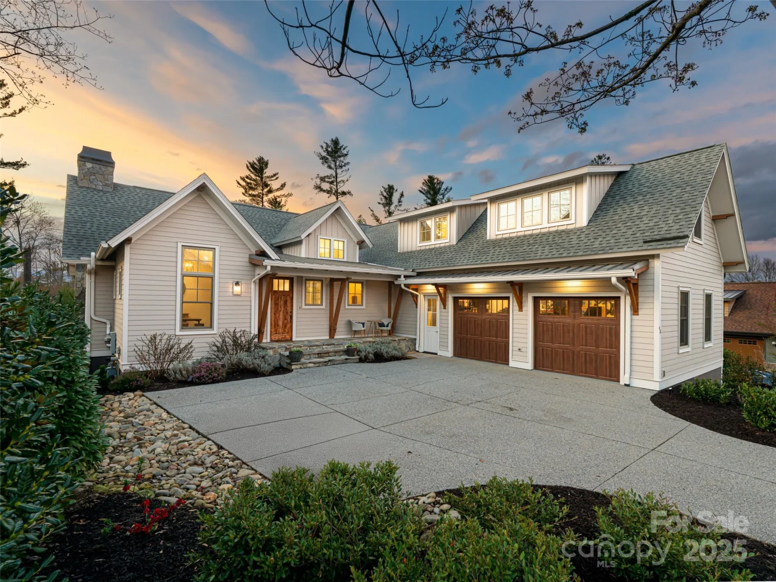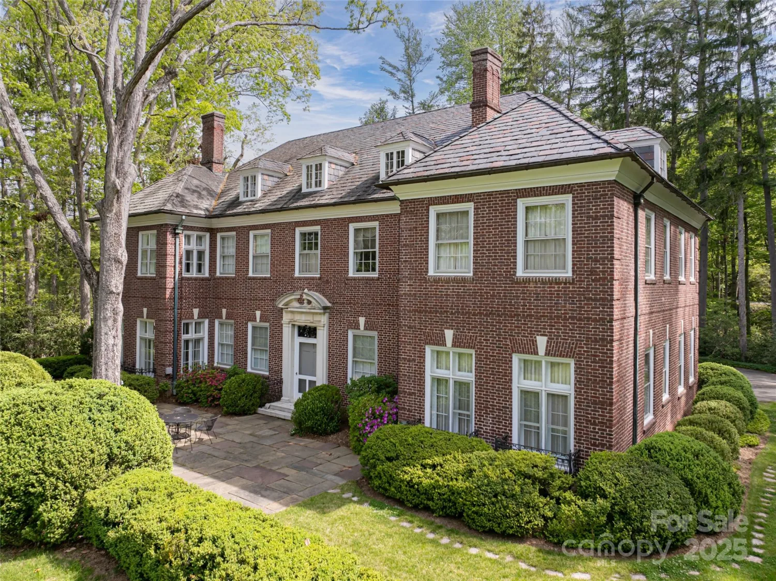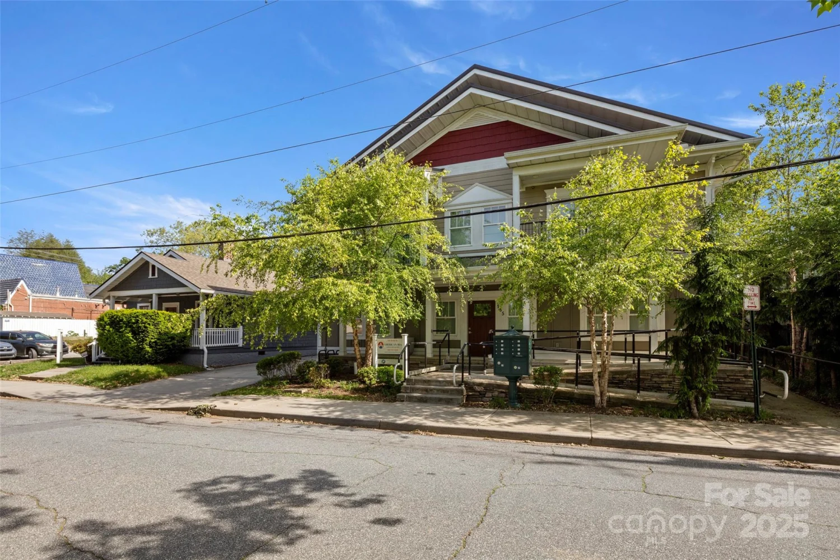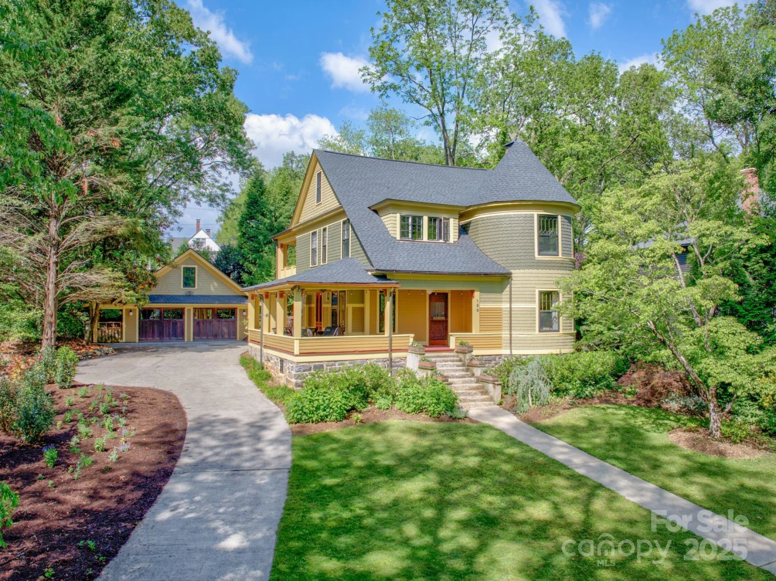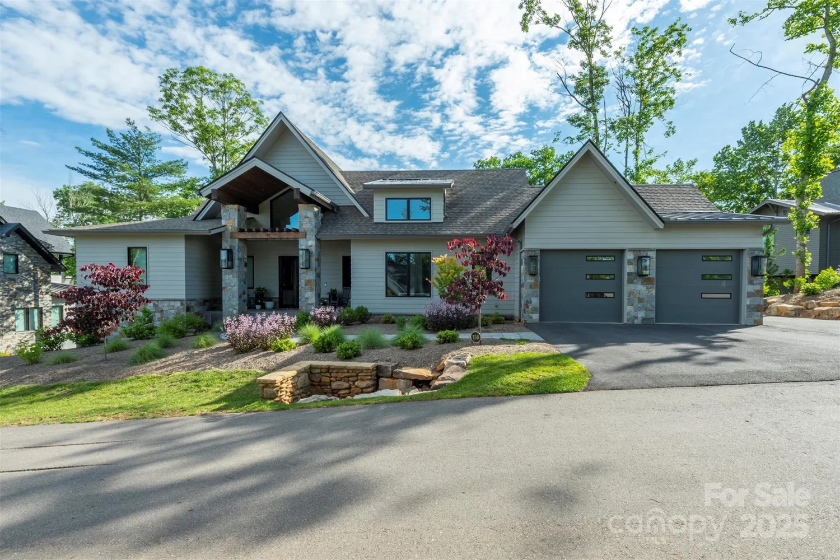31 busbee roadAsheville, NC 28803
31 busbee roadAsheville, NC 28803
Description
A masterpiece of Georgian Revival elegance, this distinguished estate in Biltmore Forest spans 3.32 acres near the Cedarcliff Gate to the Biltmore Estate. Designed by renowned Beaux-Arts architect William Lawrence Bottomley, the home exudes timeless sophistication with impeccable architectural details—fine moldings, ornate mantels, and gracious formal rooms reflecting an era of refined living. At its heart is a well-appointed kitchen with a butler's pantry, sunny breakfast bar, and double islands—ideal for culinary pursuits and entertaining. A cozy library with fireplace offers a tranquil retreat, while 5 beautifully proportioned bedrooms provide luxurious accommodations. Separate guest quarters include two additional bedrooms. The estate’s grounds are equally captivating with flat open lawns, a vibrant cutting garden, and a formal parterre garden. Meandering woodland paths invite quiet reflection, completing this extraordinary home where elegance, history, and natural beauty converge.
Property Details for 31 Busbee Road
- Subdivision ComplexBiltmore Forest
- Architectural StyleGeorgian
- ExteriorIn-Ground Irrigation
- Num Of Garage Spaces3
- Parking FeaturesCircular Driveway, Detached Garage
- Property AttachedNo
LISTING UPDATED:
- StatusActive
- MLS #CAR4240113
- Days on Site42
- MLS TypeResidential
- Year Built1926
- CountryBuncombe
LISTING UPDATED:
- StatusActive
- MLS #CAR4240113
- Days on Site42
- MLS TypeResidential
- Year Built1926
- CountryBuncombe
Building Information for 31 Busbee Road
- StoriesTwo
- Year Built1926
- Lot Size0.0000 Acres
Payment Calculator
Term
Interest
Home Price
Down Payment
The Payment Calculator is for illustrative purposes only. Read More
Property Information for 31 Busbee Road
Summary
Location and General Information
- Directions: 25 South from Asheville, Vanderbilt Road to right onto Busbee Road
- Coordinates: 35.544285,-82.541482
School Information
- Elementary School: Estes/Koontz
- Middle School: Valley Springs
- High School: T.C. Roberson
Taxes and HOA Information
- Parcel Number: 9647-61-7831-00000
- Tax Legal Description: DEED DATE: 10/05/2012 DEED: 5026-1741 SUBDIV: BILTMORE FOREST BLOCK: LOT: 33 & PT 34 SECTION: PLAT: 0004-0051
Virtual Tour
Parking
- Open Parking: No
Interior and Exterior Features
Interior Features
- Cooling: Central Air
- Heating: Central, Natural Gas, Zoned
- Appliances: Bar Fridge, Dishwasher, Disposal, Down Draft, Freezer, Gas Cooktop, Microwave, Refrigerator, Wall Oven, Washer/Dryer
- Basement: Basement Shop, Interior Entry, Partially Finished
- Fireplace Features: Den, Family Room, Wood Burning
- Flooring: Tile, Wood
- Interior Features: Attic Stairs Pulldown, Breakfast Bar, Built-in Features, Kitchen Island, Pantry, Walk-In Closet(s), Walk-In Pantry, Wet Bar
- Levels/Stories: Two
- Other Equipment: Generator
- Foundation: Basement, Crawl Space
- Total Half Baths: 3
- Bathrooms Total Integer: 8
Exterior Features
- Construction Materials: Brick Full
- Fencing: Partial
- Patio And Porch Features: Covered, Front Porch, Rear Porch, Side Porch, Terrace
- Pool Features: None
- Road Surface Type: Asphalt, Paved
- Roof Type: Slate
- Laundry Features: Laundry Room, Main Level, Sink
- Pool Private: No
Property
Utilities
- Sewer: Public Sewer
- Utilities: Cable Connected, Electricity Connected, Natural Gas
- Water Source: City
Property and Assessments
- Home Warranty: No
Green Features
Lot Information
- Above Grade Finished Area: 5899
Rental
Rent Information
- Land Lease: No
Public Records for 31 Busbee Road
Home Facts
- Beds7
- Baths5
- Above Grade Finished5,899 SqFt
- Below Grade Finished707 SqFt
- StoriesTwo
- Lot Size0.0000 Acres
- StyleSingle Family Residence
- Year Built1926
- APN9647-61-7831-00000
- CountyBuncombe


