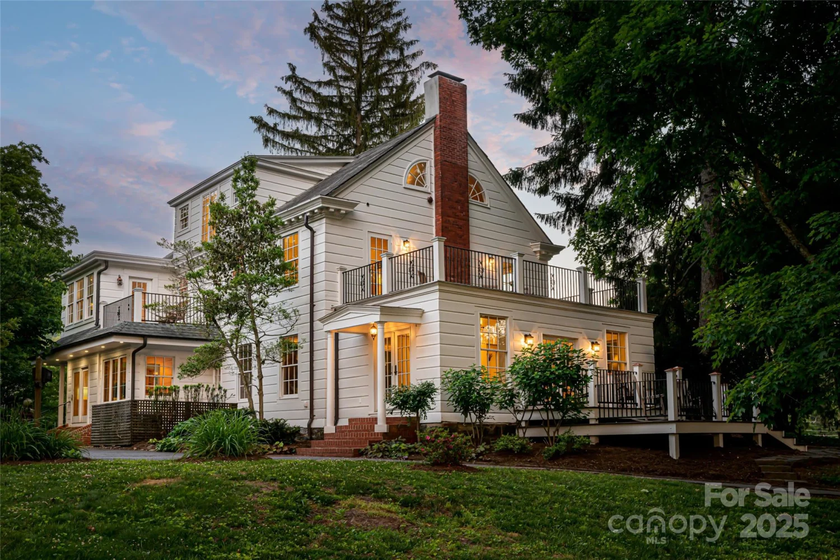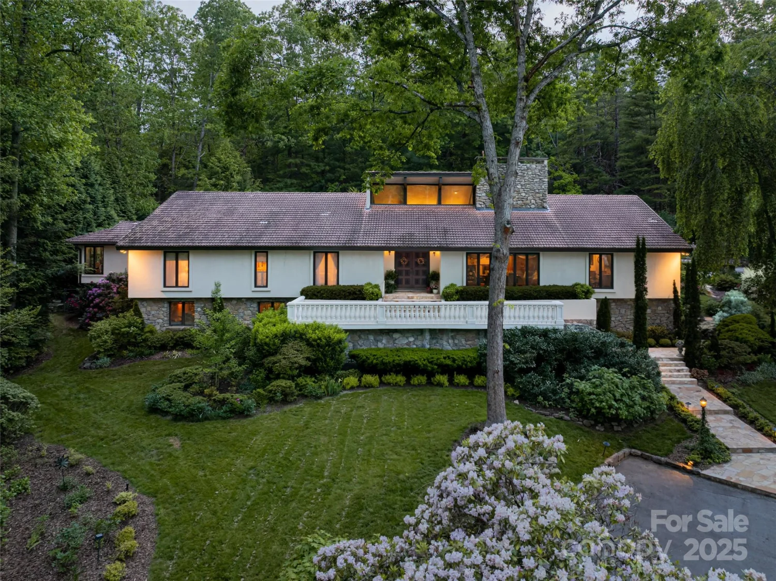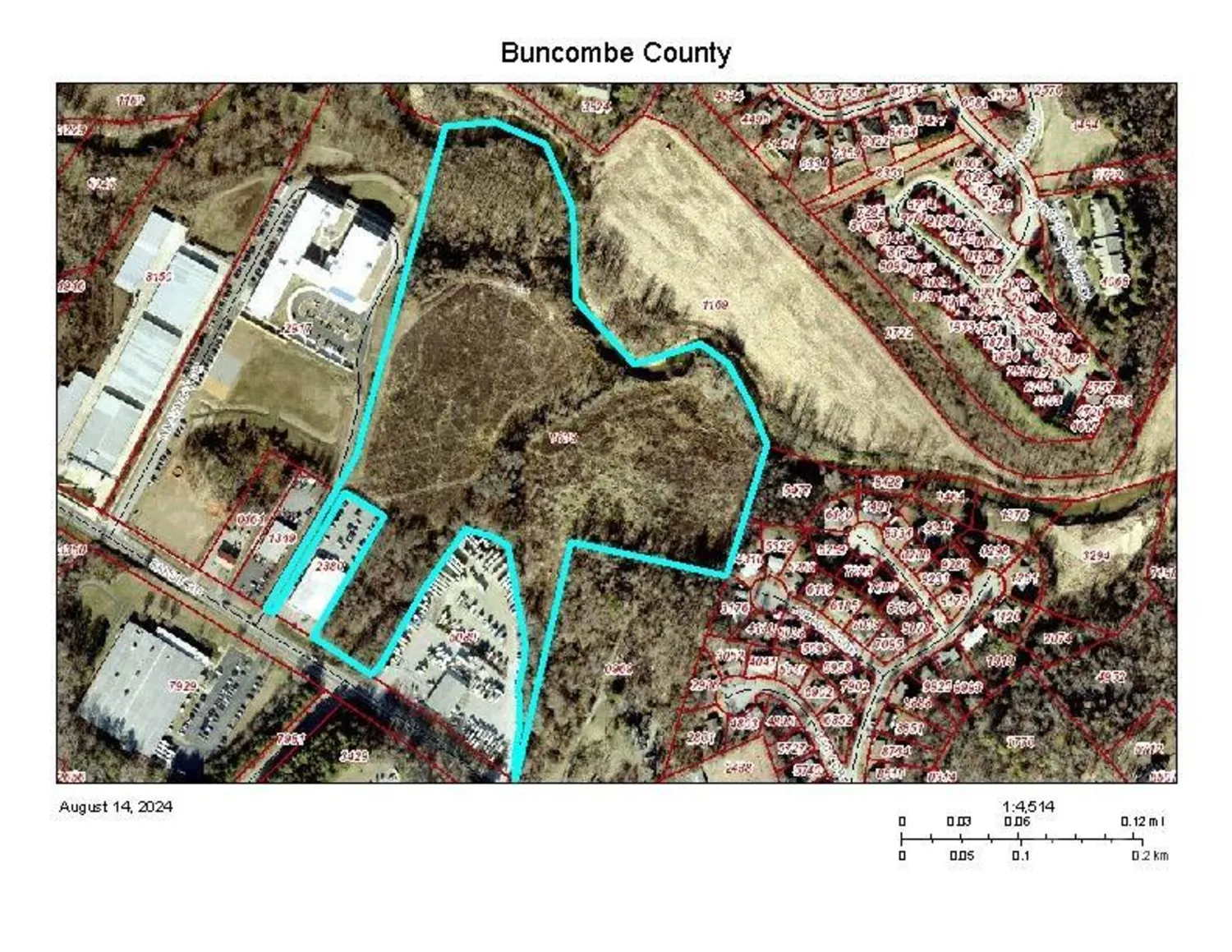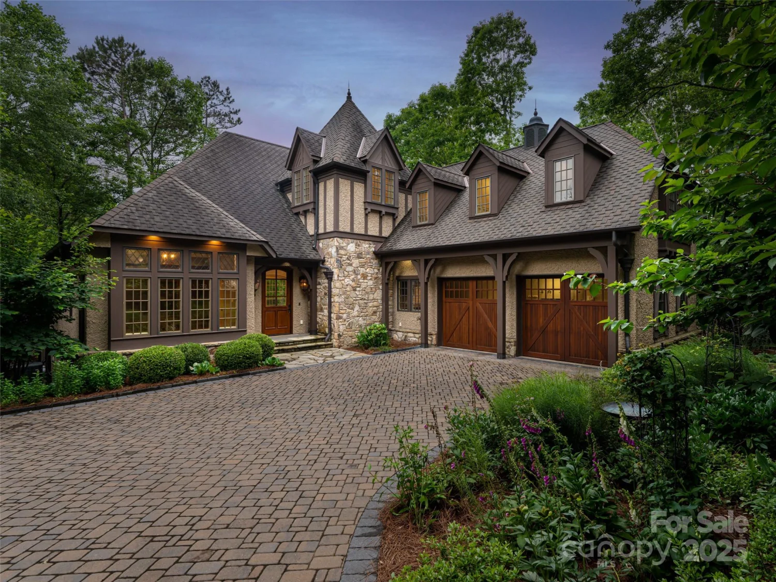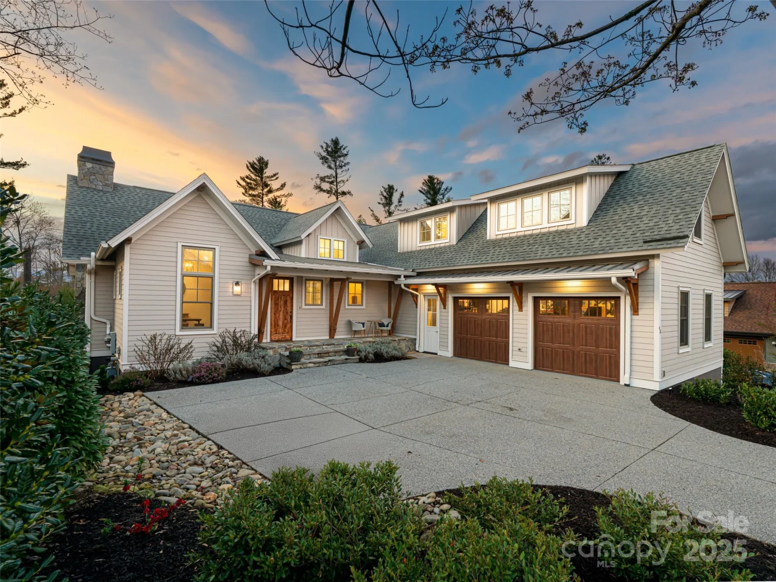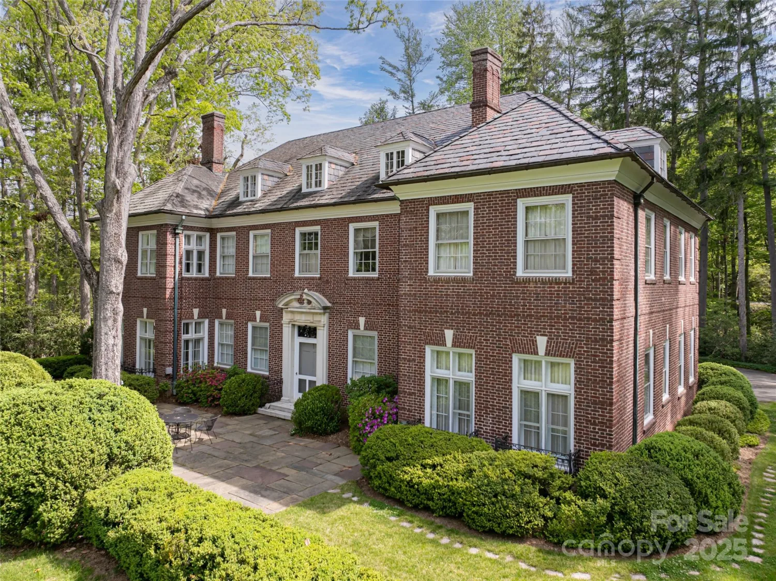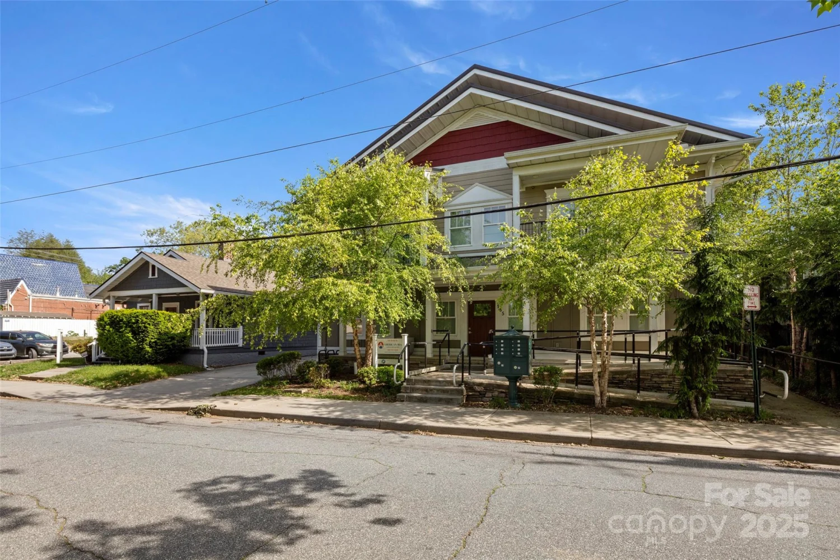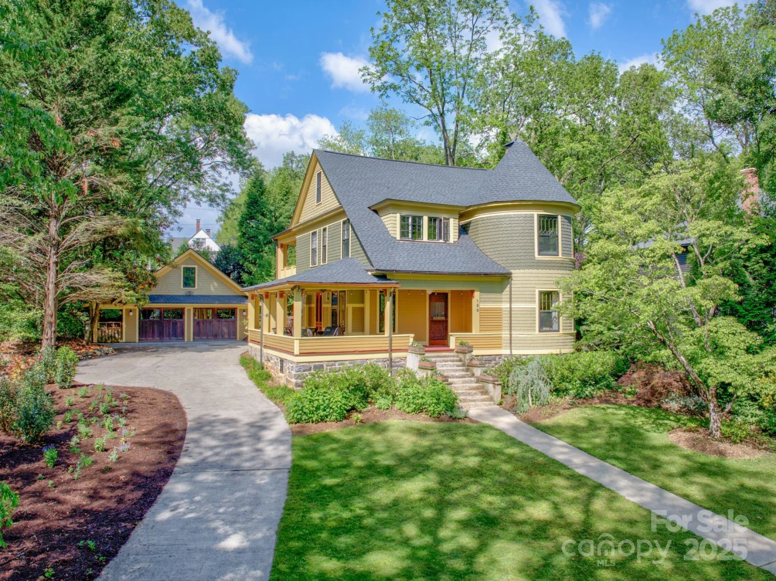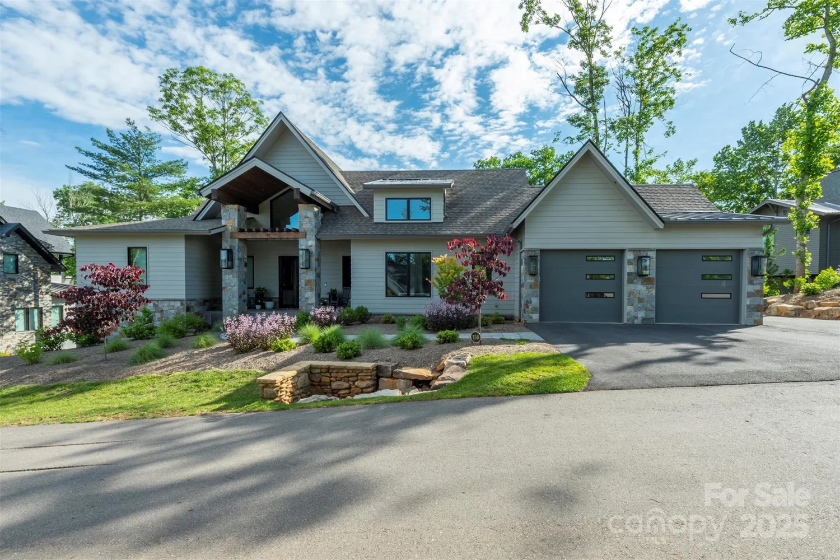93 pinchot forest driveAsheville, NC 28803
93 pinchot forest driveAsheville, NC 28803
Description
Best in Show 2020 Parade of Homes and Best Custom Home 2021 by the North Carolina Home Builders Association, this exquisite residence boasts breathtaking views all year round. Ideally located in the gated community of Pinchot Forest, it offers quiet privacy yet is only minutes from town. Designed for main level living, this unparalleled property offers seamless comfort and convenience. The open floor plan flows easily from the chef’s kitchen, which is the heart of the home, to the great room with soaring ceiling and exposed beams. The beautifully appointed primary suite and spa-inspired bath is your private respite at the end of the day. The terrace level is an entertainer's dream complete with a family room, bar, and epic theatre room. Three lovely ensuite bedrooms are perfect for hosting guests with style and sophistication. Come experience the ideal blend of mountain serenity and modern comfort.
Property Details for 93 Pinchot Forest Drive
- Subdivision ComplexPinchot Forest
- Architectural StyleTransitional
- Num Of Garage Spaces3
- Parking FeaturesDriveway, Attached Garage
- Property AttachedNo
LISTING UPDATED:
- StatusActive
- MLS #CAR4235748
- Days on Site73
- MLS TypeResidential
- Year Built2019
- CountryBuncombe
LISTING UPDATED:
- StatusActive
- MLS #CAR4235748
- Days on Site73
- MLS TypeResidential
- Year Built2019
- CountryBuncombe
Building Information for 93 Pinchot Forest Drive
- Stories1 Story/F.R.O.G.
- Year Built2019
- Lot Size0.0000 Acres
Payment Calculator
Term
Interest
Home Price
Down Payment
The Payment Calculator is for illustrative purposes only. Read More
Property Information for 93 Pinchot Forest Drive
Summary
Location and General Information
- Community Features: Gated
- View: City, Long Range, Mountain(s), Winter, Year Round
- Coordinates: 35.498064,-82.507297
School Information
- Elementary School: Glen Arden/Koontz
- Middle School: Valley Springs
- High School: T.C. Roberson
Taxes and HOA Information
- Parcel Number: 965564360300000
- Tax Legal Description: Deed Date:08/14/2017 Deed:5580-0087 Lot:3 Plat:0176-0144
Virtual Tour
Parking
- Open Parking: No
Interior and Exterior Features
Interior Features
- Cooling: Central Air
- Heating: Heat Pump
- Appliances: Dishwasher
- Basement: Finished
- Fireplace Features: Family Room, Great Room, Porch
- Interior Features: Kitchen Island, Open Floorplan
- Levels/Stories: 1 Story/F.R.O.G.
- Foundation: Basement
- Total Half Baths: 1
- Bathrooms Total Integer: 5
Exterior Features
- Construction Materials: Stone, Wood
- Pool Features: None
- Road Surface Type: Brick, Paved
- Roof Type: Shingle
- Laundry Features: Main Level
- Pool Private: No
Property
Utilities
- Sewer: Septic Installed
- Utilities: Electricity Connected, Natural Gas
- Water Source: City
Property and Assessments
- Home Warranty: No
Green Features
Lot Information
- Above Grade Finished Area: 3095
Rental
Rent Information
- Land Lease: No
Public Records for 93 Pinchot Forest Drive
Home Facts
- Beds4
- Baths4
- Above Grade Finished3,095 SqFt
- Below Grade Finished2,225 SqFt
- Stories1 Story/F.R.O.G.
- Lot Size0.0000 Acres
- StyleSingle Family Residence
- Year Built2019
- APN965564360300000
- CountyBuncombe


