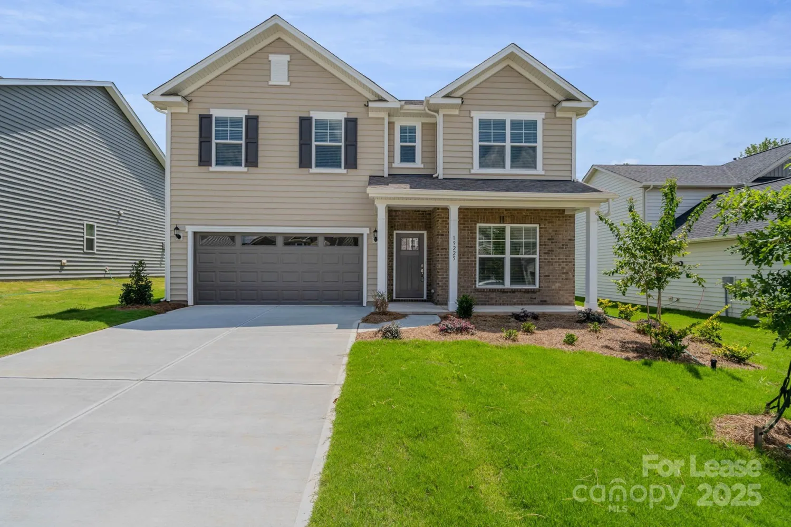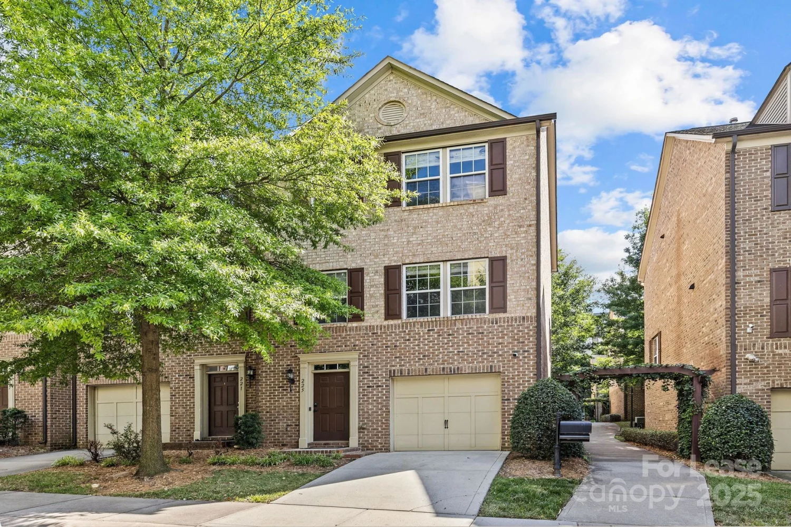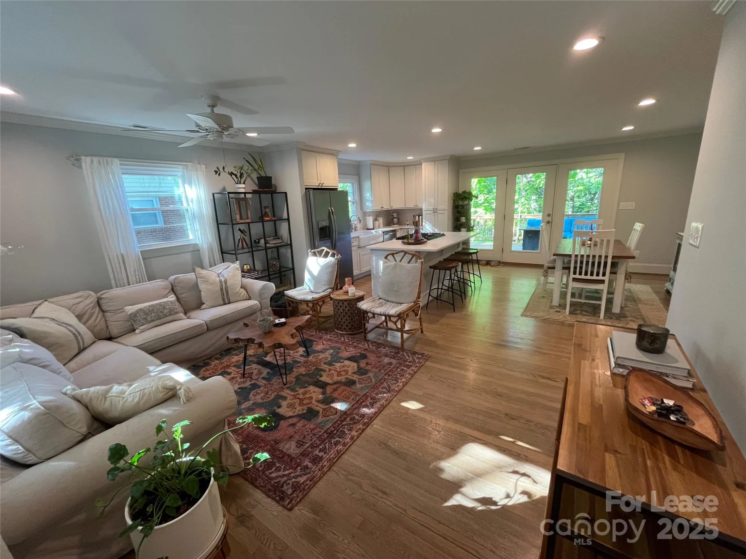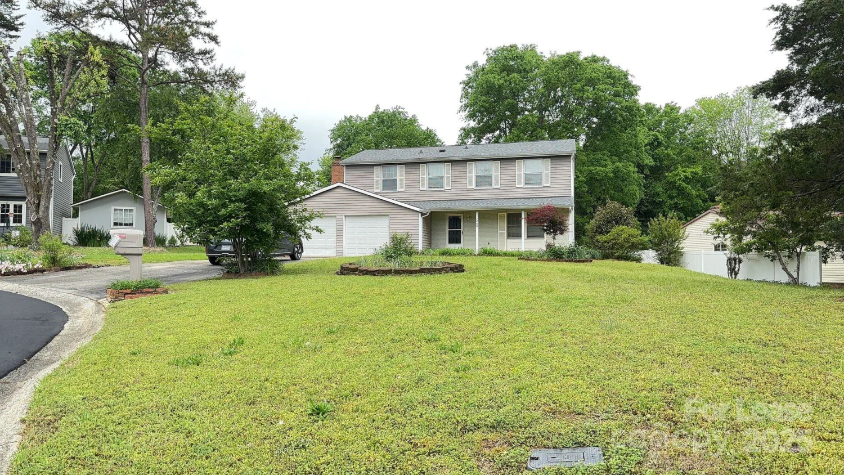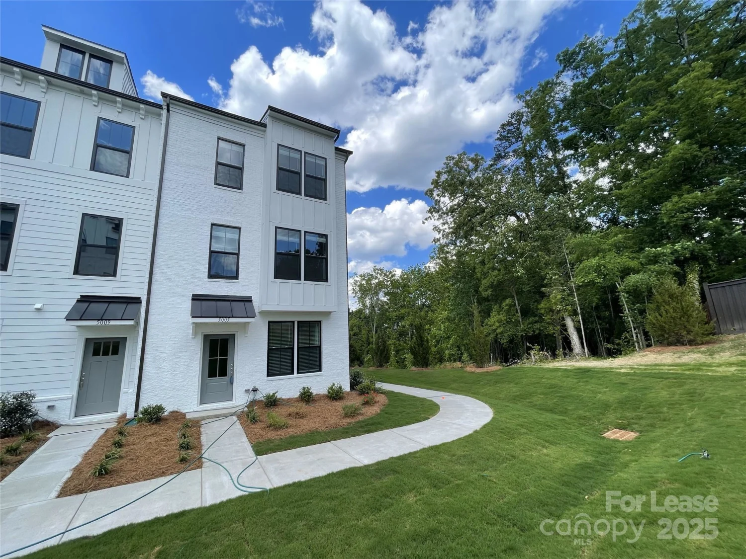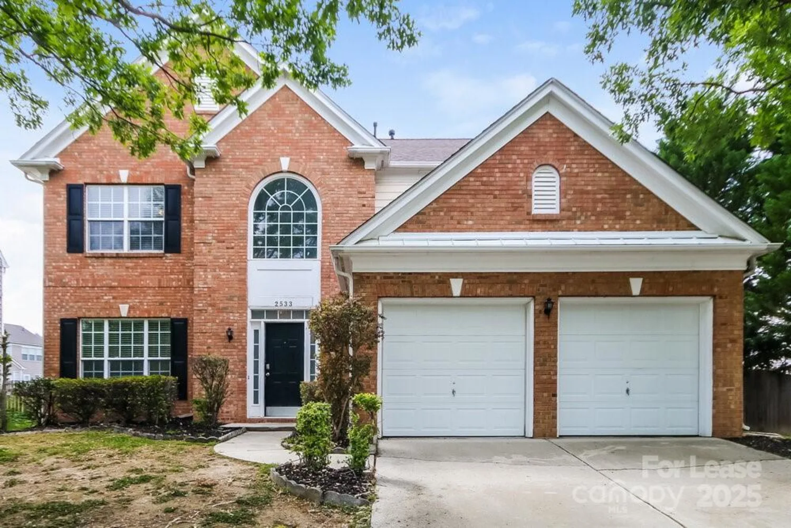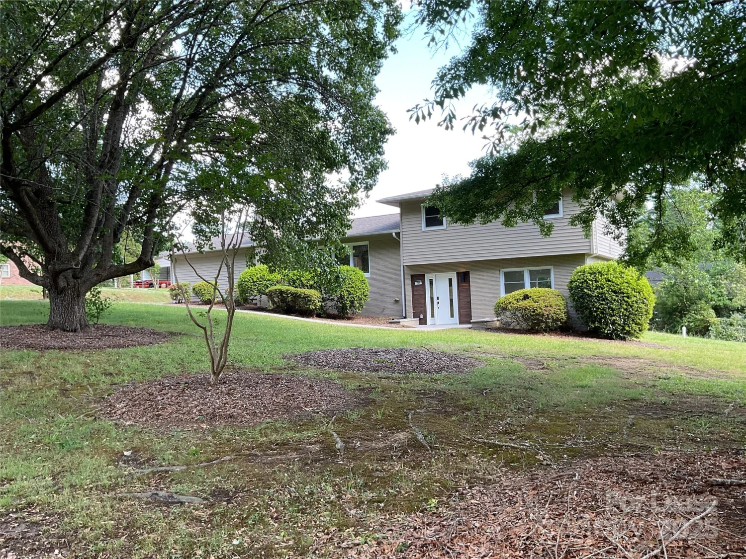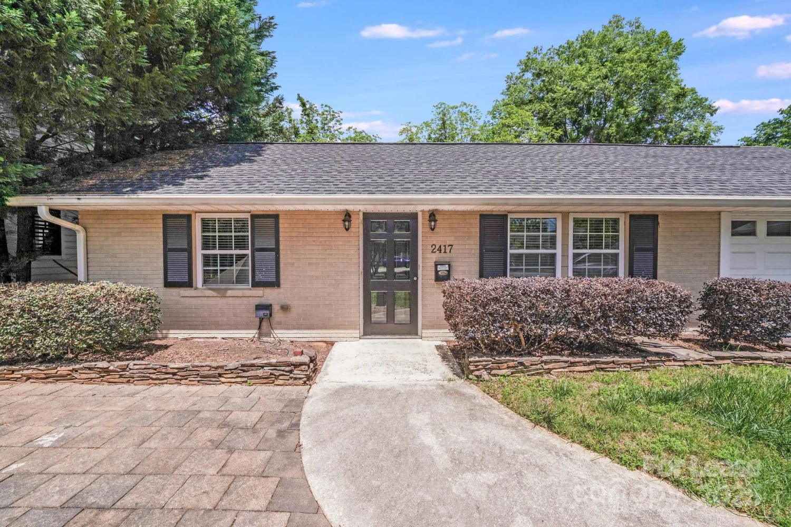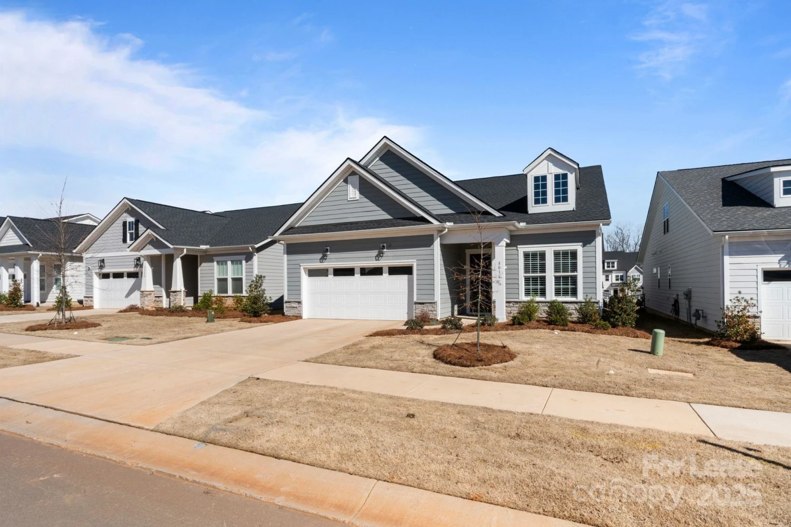1310 n davidson streetCharlotte, NC 28206
1310 n davidson streetCharlotte, NC 28206
Description
Custom 3 sty home in the heart of Belmont/Optimist Park. From the minute you walk in, you will see the special touches. Custom HW flooring, gorgeous lighting & unique tile is just the beginning of the luxury. Filled w/ large windows, allowing in gobs of light + city skyline views. Dreamy kitchen with oversized island, cabinets galore + walk in pantry. Living area opens to large deck w/views of the park&stream AND fenced in yard. Love the privacy and stairs leading to the fenced in yard. Upper level has 2 bedrooms w/ private baths. Lower level ensuite w/outdoor deck access, perfect for guest or private office. Don't miss the rooftop terrace. Easy walk to Optimist Hall, Greenway and all the fun things around N Davidson. Once the application is accepted lease/sec deposit must be signed/ paid w/in 24 hours or home will continue to be shown. $150.00 admin fee due at lease signing. Home professionally cleaned before tenant moves in. Residents are enrolled in a Resident Benefits Package
Property Details for 1310 N Davidson Street
- Subdivision ComplexBelmont
- Architectural StyleContemporary, Modern
- ExteriorRooftop Terrace
- Num Of Garage Spaces2
- Parking FeaturesAttached Garage, Garage Faces Front
- Property AttachedNo
- Waterfront FeaturesNone
LISTING UPDATED:
- StatusActive
- MLS #CAR4241090
- Days on Site35
- MLS TypeResidential Lease
- Year Built2023
- CountryMecklenburg
LISTING UPDATED:
- StatusActive
- MLS #CAR4241090
- Days on Site35
- MLS TypeResidential Lease
- Year Built2023
- CountryMecklenburg
Building Information for 1310 N Davidson Street
- StoriesFour
- Year Built2023
- Lot Size0.0000 Acres
Payment Calculator
Term
Interest
Home Price
Down Payment
The Payment Calculator is for illustrative purposes only. Read More
Property Information for 1310 N Davidson Street
Summary
Location and General Information
- View: City, Year Round
- Coordinates: 35.23303,-80.82333
School Information
- Elementary School: Villa Heights
- Middle School: Eastway
- High School: Garinger
Taxes and HOA Information
- Parcel Number: 081-091-14
Virtual Tour
Parking
- Open Parking: Yes
Interior and Exterior Features
Interior Features
- Cooling: Central Air
- Heating: ENERGY STAR Qualified Equipment, Heat Pump
- Appliances: Dishwasher, Disposal, Dryer, Electric Range, Electric Water Heater, ENERGY STAR Qualified Washer, ENERGY STAR Qualified Dryer, ENERGY STAR Qualified Refrigerator, Exhaust Hood, Microwave, Refrigerator, Washer/Dryer
- Basement: Dirt Floor, Unfinished
- Flooring: Tile, Wood
- Interior Features: Kitchen Island, Open Floorplan, Pantry, Walk-In Closet(s), Walk-In Pantry
- Levels/Stories: Four
- Foundation: Basement, Crawl Space
- Total Half Baths: 1
- Bathrooms Total Integer: 4
Exterior Features
- Fencing: Back Yard, Fenced, Privacy, Wood
- Patio And Porch Features: Deck, Terrace
- Pool Features: None
- Road Surface Type: Concrete, Paved
- Roof Type: Flat, Rubber
- Pool Private: No
Property
Utilities
- Sewer: Public Sewer
- Utilities: Other - See Remarks
- Water Source: City
Property and Assessments
- Home Warranty: No
Green Features
Lot Information
- Above Grade Finished Area: 2249
- Lot Features: Creek Front, Creek/Stream, Wooded, Views
- Waterfront Footage: None
Rental
Rent Information
- Land Lease: No
Public Records for 1310 N Davidson Street
Home Facts
- Beds3
- Baths3
- Above Grade Finished2,249 SqFt
- StoriesFour
- Lot Size0.0000 Acres
- StyleTownhouse
- Year Built2023
- APN081-091-14
- CountyMecklenburg


