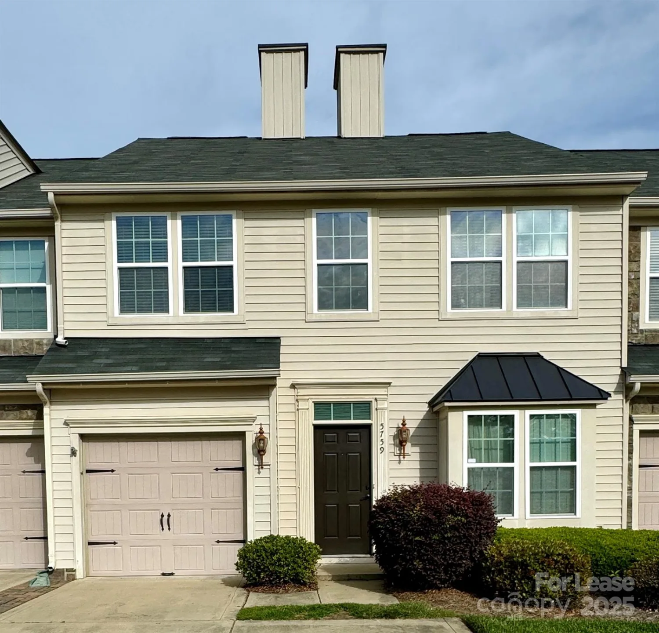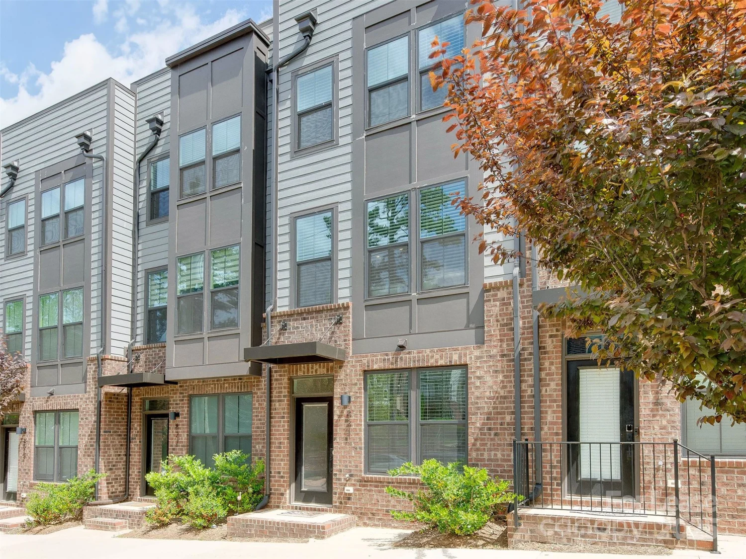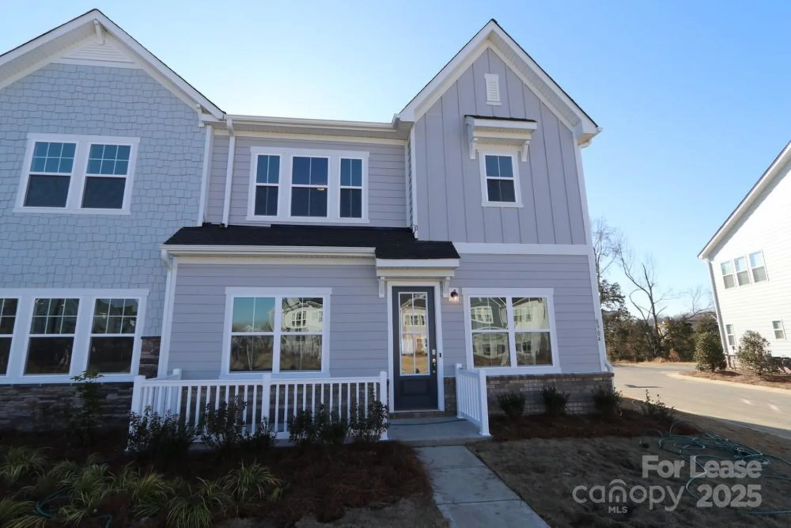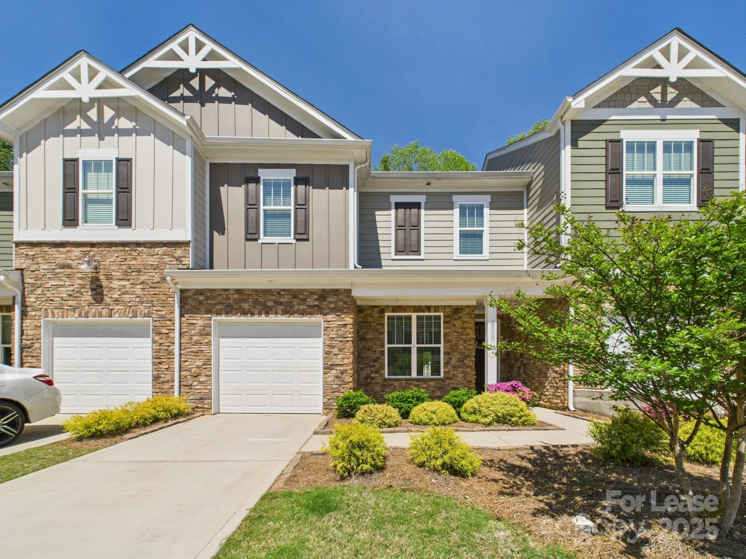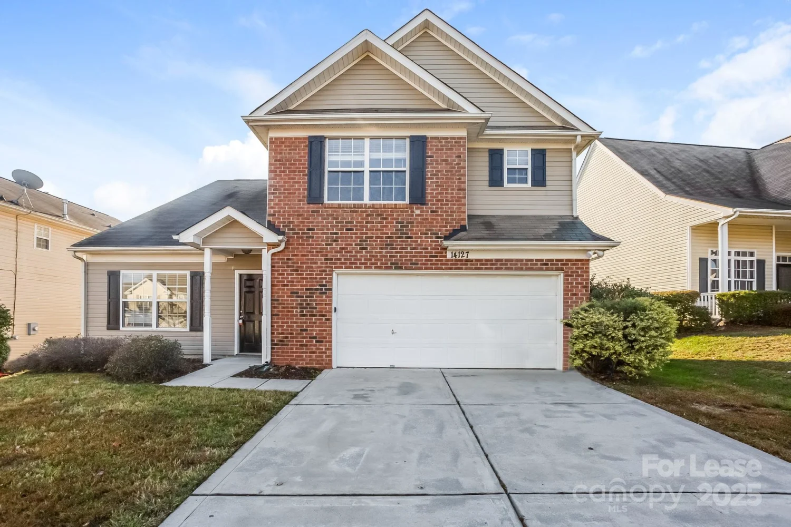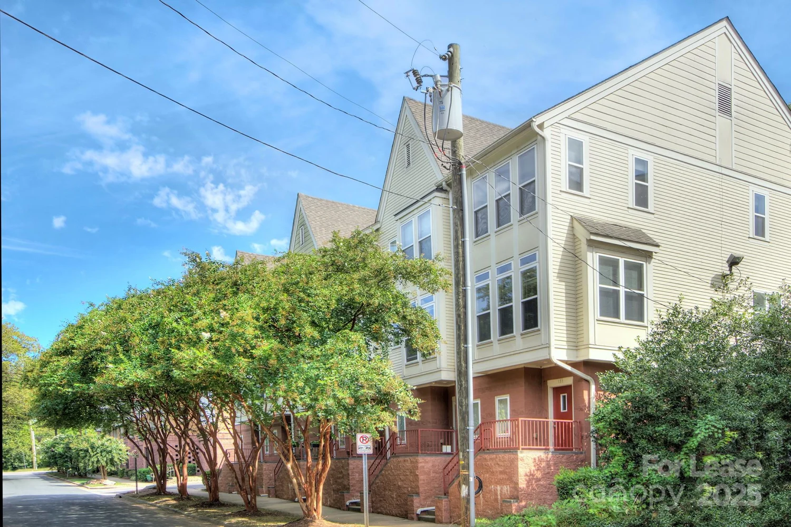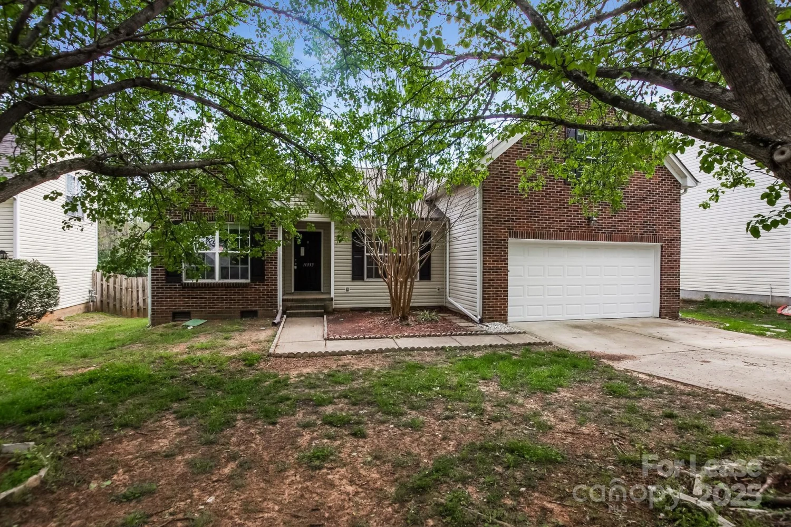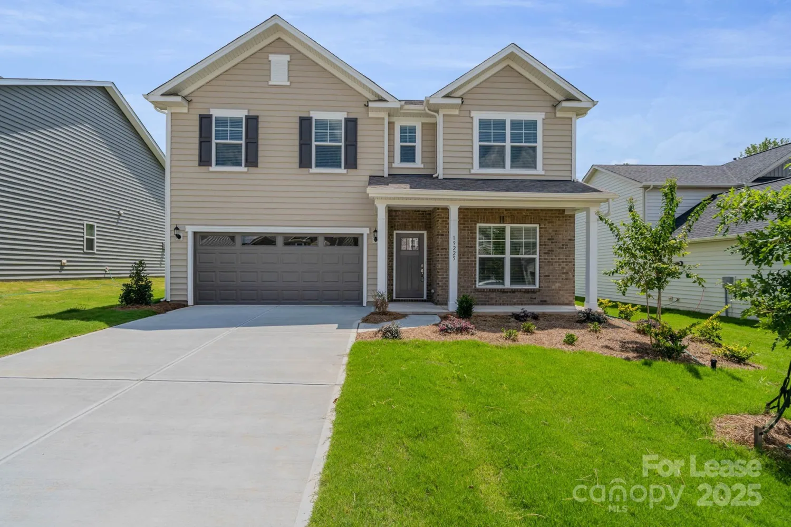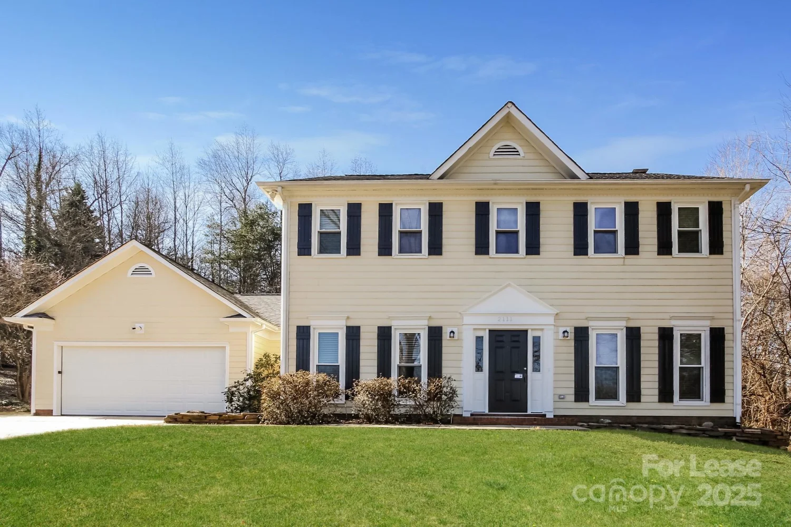1911 brookdale avenueCharlotte, NC 28210
1911 brookdale avenueCharlotte, NC 28210
Description
Fully renovated home in the heart of the Starmount neighborhood—move-in ready and designed for modern living. This spacious 4-bedroom, 4-bathroom home has a brand-new chef’s kitchen featuring quartz countertops, a farmhouse sink, a gas cooktop, and high-end finishes. Step out back from the kitchen to a new deck, perfect for outdoor entertaining. Beautifully refinished red oak hardwood floors, which flow into the large main-level primary suite. The suite includes a large walk-in closet and a spa-inspired bathroom with a marble double vanity and a glass-enclosed rain shower. The fully finished lower level offers two additional bedrooms, two full baths with marble vanities and glass showers, and a spacious family room that opens to a private patio through elegant French doors that open to a large back yard with a wood privacy fence. Tons of natural light. Close to LYNX, Greenway, SouthPark, Uptown & CLT Airport. This home offers the perfect mix of style, comfort, and location.
Property Details for 1911 Brookdale Avenue
- Subdivision ComplexStarmount
- Architectural StyleRanch
- Parking FeaturesDriveway, On Street
- Property AttachedNo
LISTING UPDATED:
- StatusHold
- MLS #CAR4255790
- Days on Site0
- MLS TypeResidential Lease
- Year Built1963
- CountryMecklenburg
LISTING UPDATED:
- StatusHold
- MLS #CAR4255790
- Days on Site0
- MLS TypeResidential Lease
- Year Built1963
- CountryMecklenburg
Building Information for 1911 Brookdale Avenue
- StoriesOne
- Year Built1963
- Lot Size0.0000 Acres
Payment Calculator
Term
Interest
Home Price
Down Payment
The Payment Calculator is for illustrative purposes only. Read More
Property Information for 1911 Brookdale Avenue
Summary
Location and General Information
- Coordinates: 35.13976799,-80.86711143
School Information
- Elementary School: Starmount
- Middle School: Carmel
- High School: South Mecklenburg
Taxes and HOA Information
- Parcel Number: 17311249
Virtual Tour
Parking
- Open Parking: No
Interior and Exterior Features
Interior Features
- Cooling: Ceiling Fan(s), Central Air
- Heating: Central, Natural Gas
- Appliances: Dishwasher, Disposal, Electric Water Heater, Gas Cooktop, Oven, Refrigerator, Washer/Dryer
- Basement: Finished, Walk-Out Access
- Flooring: Tile, Vinyl, Wood
- Interior Features: Kitchen Island, Open Floorplan, Pantry, Walk-In Closet(s)
- Levels/Stories: One
- Foundation: Basement
- Bathrooms Total Integer: 4
Exterior Features
- Fencing: Back Yard, Fenced, Privacy
- Patio And Porch Features: Patio, Rear Porch
- Pool Features: None
- Road Surface Type: Asphalt, Paved
- Roof Type: Shingle
- Security Features: Carbon Monoxide Detector(s), Smoke Detector(s)
- Laundry Features: In Basement, Utility Room
- Pool Private: No
Property
Utilities
- Sewer: Public Sewer
- Utilities: Electricity Connected, Natural Gas
- Water Source: City
Property and Assessments
- Home Warranty: No
Green Features
Lot Information
- Above Grade Finished Area: 1194
Rental
Rent Information
- Land Lease: No
Public Records for 1911 Brookdale Avenue
Home Facts
- Beds4
- Baths4
- Above Grade Finished1,194 SqFt
- Below Grade Finished1,194 SqFt
- StoriesOne
- Lot Size0.0000 Acres
- StyleSingle Family Residence
- Year Built1963
- APN17311249
- CountyMecklenburg


