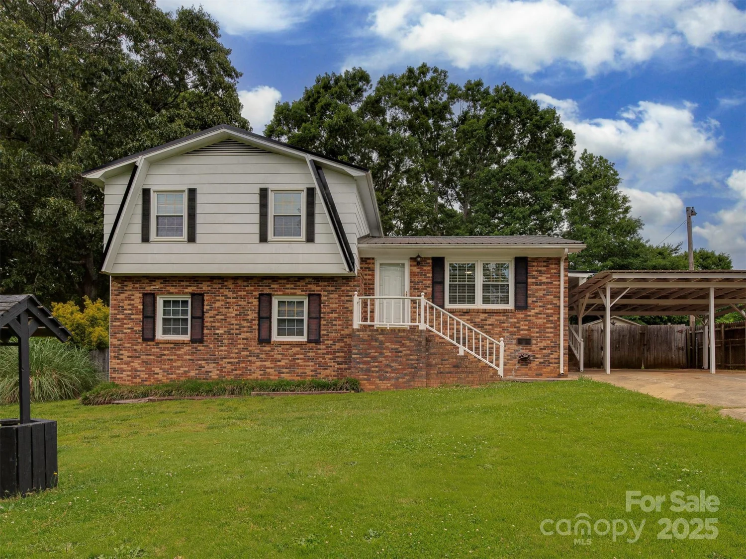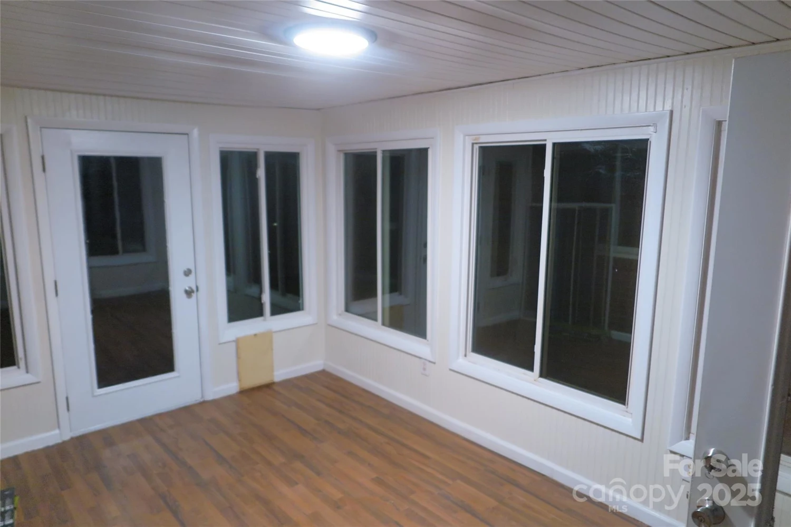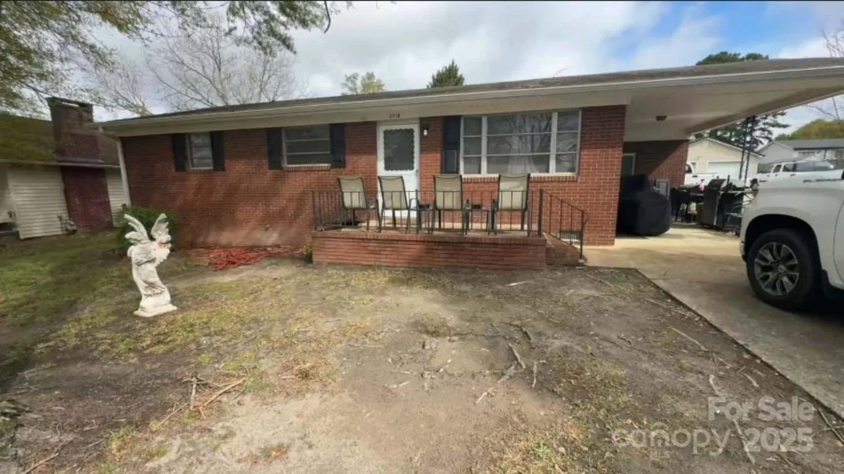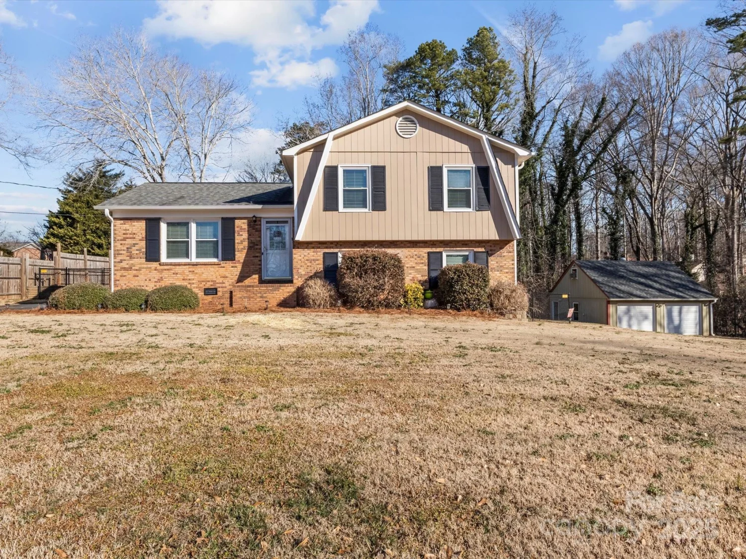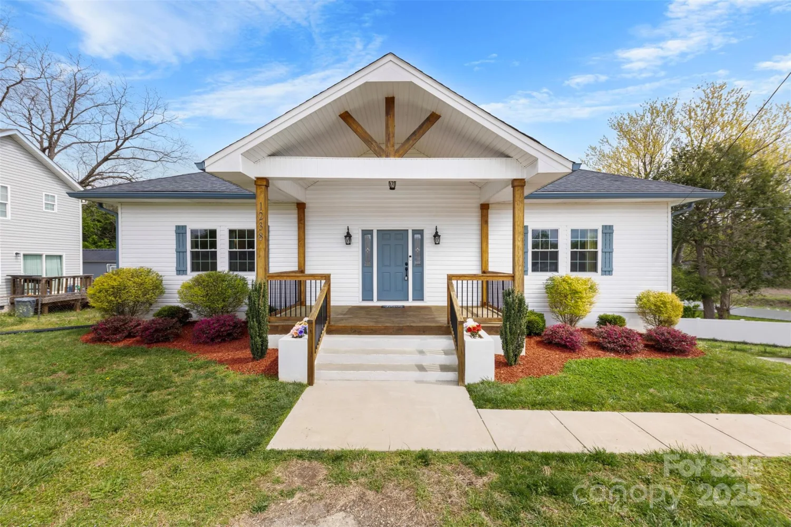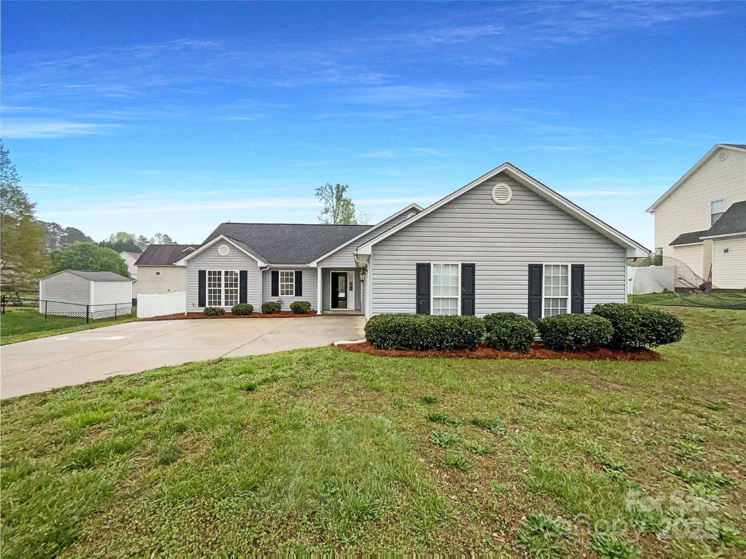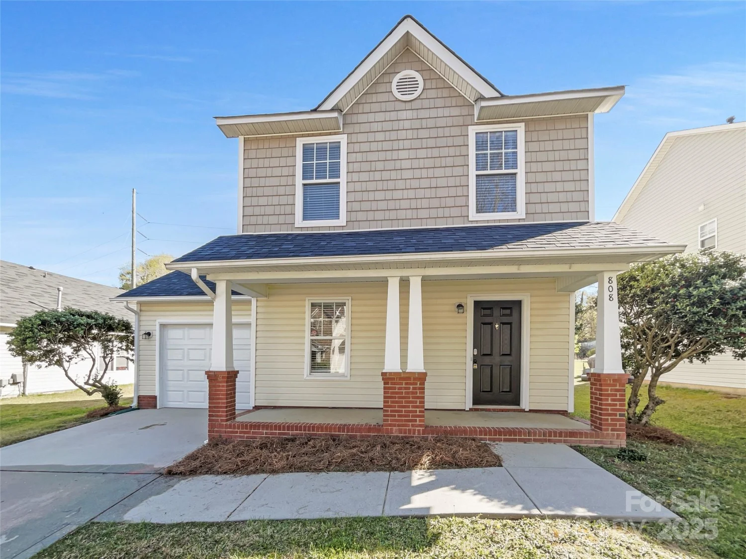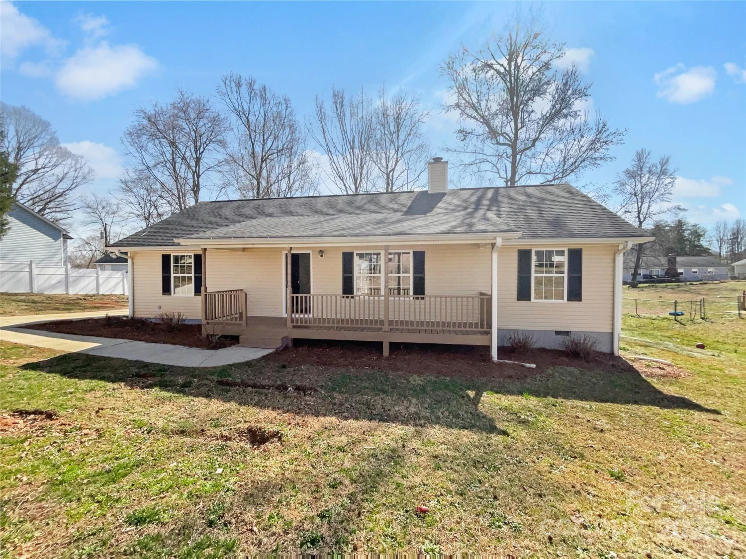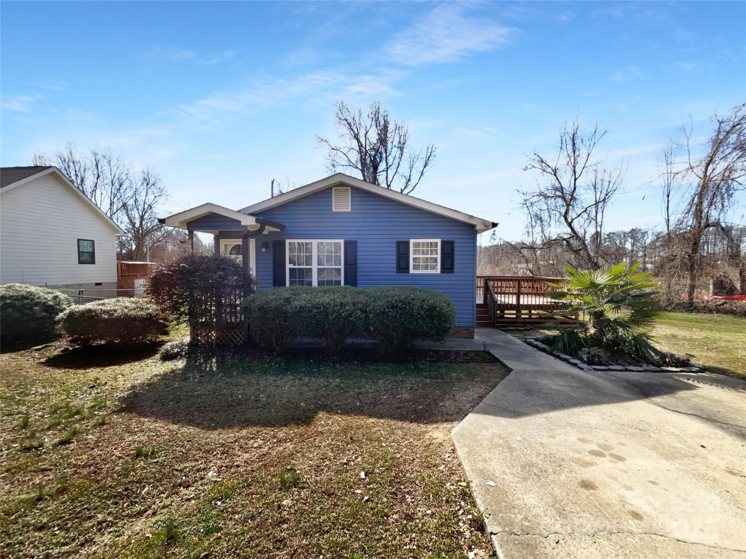5013 patton driveGastonia, NC 28056
5013 patton driveGastonia, NC 28056
Description
Welcome to 5013 Patton Drive, a beautifully maintained townhouse with detatched 2 car garage! As you enter, you'll be greeted by an open-concept living area that flows seamlessly into the dining and kitchen spaces. The modern kitchen features sleek countertops, ample cabinet space, and stainless steel appliances. The living room is bright and airy, with large windows that allow natural light to flood the space. Step outside onto the private, fenced in patio, perfect for enjoying your morning coffee or hosting friends for a barbecue. Upstairs, you will find the primary suite and a private en-suite bathroom. Two additional bedrooms offer flexibility for a growing family, guests, or even a home office, and a full guest bathroom serves the two rooms. This home has easy access to local shops, parks, and highways, offering both convenience and comfort. Priced competitively, this townhouse combines modern living with a prime location, making it the perfect place to call home.
Property Details for 5013 Patton Drive
- Subdivision ComplexVillages at Cramerton Mills
- Num Of Garage Spaces2
- Parking FeaturesDetached Garage, Keypad Entry, On Street
- Property AttachedNo
LISTING UPDATED:
- StatusClosed
- MLS #CAR4241277
- Days on Site219
- HOA Fees$186 / month
- MLS TypeResidential
- Year Built2021
- CountryGaston
LISTING UPDATED:
- StatusClosed
- MLS #CAR4241277
- Days on Site219
- HOA Fees$186 / month
- MLS TypeResidential
- Year Built2021
- CountryGaston
Building Information for 5013 Patton Drive
- StoriesTwo
- Year Built2021
- Lot Size0.0000 Acres
Payment Calculator
Term
Interest
Home Price
Down Payment
The Payment Calculator is for illustrative purposes only. Read More
Property Information for 5013 Patton Drive
Summary
Location and General Information
- Directions: Head southwest on 8th Ave toward Hampton Ct Continue onto Cramer Mountain Rd Turn left onto Hamrick Rd Turn right onto Patton Dr. and house will be on the left
- Coordinates: 35.220621,-81.082305
School Information
- Elementary School: New Hope
- Middle School: Cramerton
- High School: Stuart W Cramer
Taxes and HOA Information
- Parcel Number: 303764
- Tax Legal Description: VILLAGES AT CRAMERTON MILLS TOWNHOMES LOTS 4 PLAT BOOK 091 PAGE 100
Virtual Tour
Parking
- Open Parking: No
Interior and Exterior Features
Interior Features
- Cooling: Central Air
- Heating: Natural Gas
- Appliances: Dishwasher, Microwave, Refrigerator, Washer/Dryer
- Flooring: Carpet, Vinyl
- Interior Features: Attic Stairs Pulldown
- Levels/Stories: Two
- Foundation: Slab
- Total Half Baths: 1
- Bathrooms Total Integer: 3
Exterior Features
- Accessibility Features: Two or More Access Exits
- Construction Materials: Hardboard Siding
- Fencing: Back Yard, Privacy
- Patio And Porch Features: Patio
- Pool Features: None
- Road Surface Type: Concrete, Paved
- Roof Type: Shingle
- Laundry Features: Laundry Room, Upper Level
- Pool Private: No
Property
Utilities
- Sewer: Public Sewer
- Water Source: City
Property and Assessments
- Home Warranty: No
Green Features
Lot Information
- Above Grade Finished Area: 1414
- Lot Features: Level
Rental
Rent Information
- Land Lease: No
Public Records for 5013 Patton Drive
Home Facts
- Beds3
- Baths2
- Above Grade Finished1,414 SqFt
- StoriesTwo
- Lot Size0.0000 Acres
- StyleTownhouse
- Year Built2021
- APN303764
- CountyGaston


