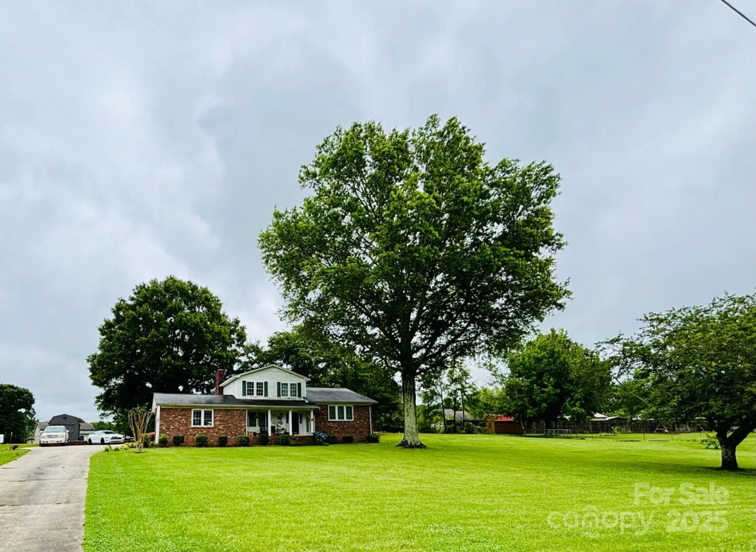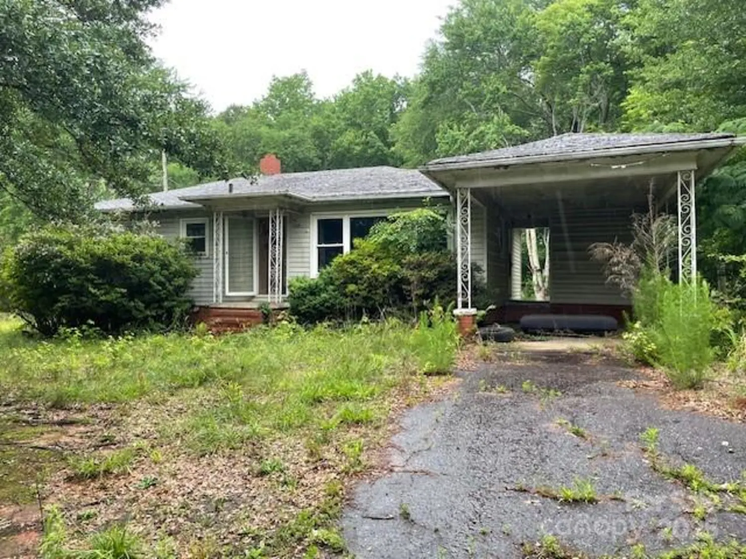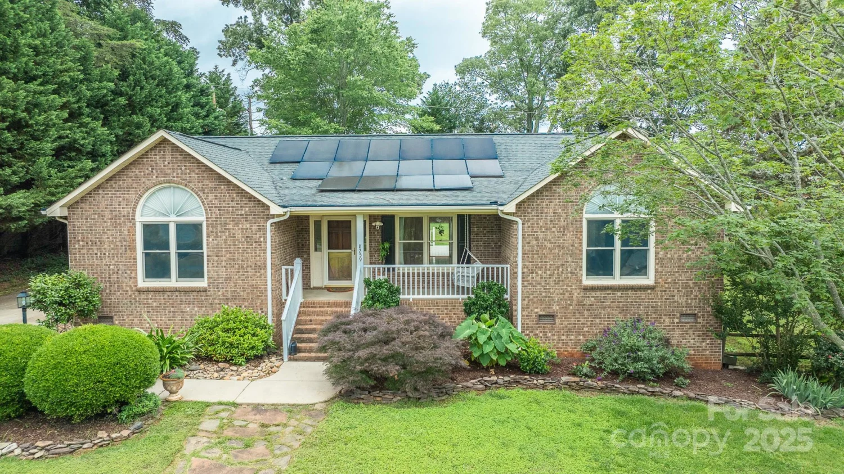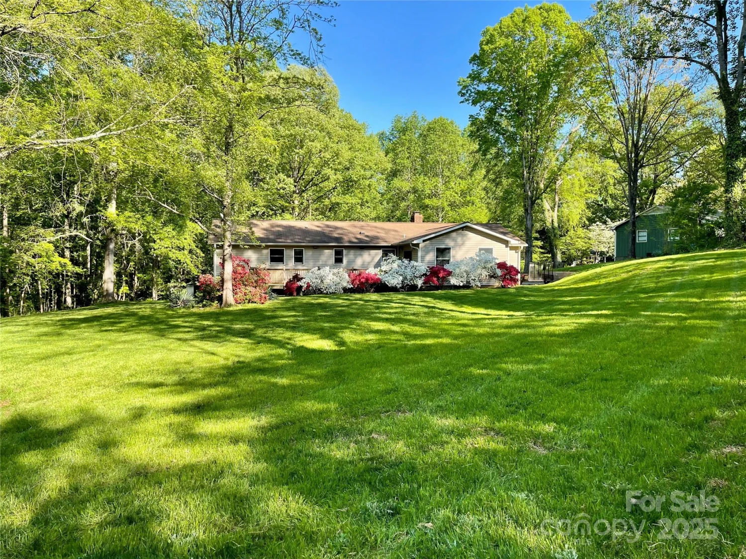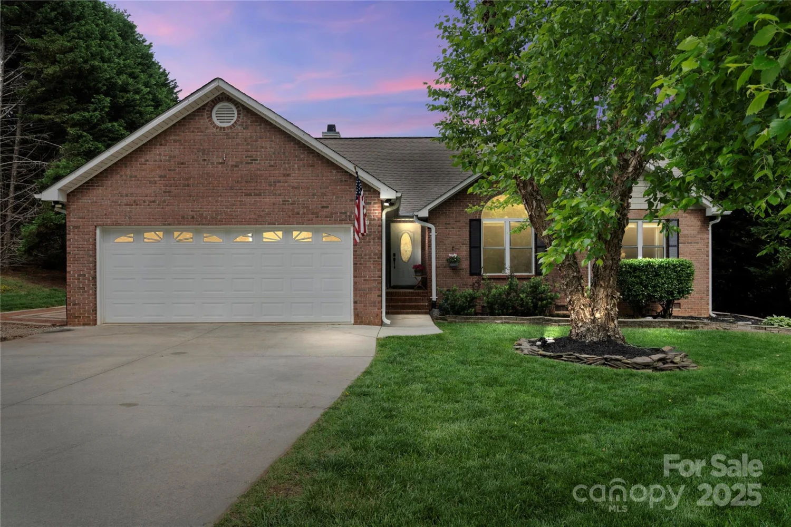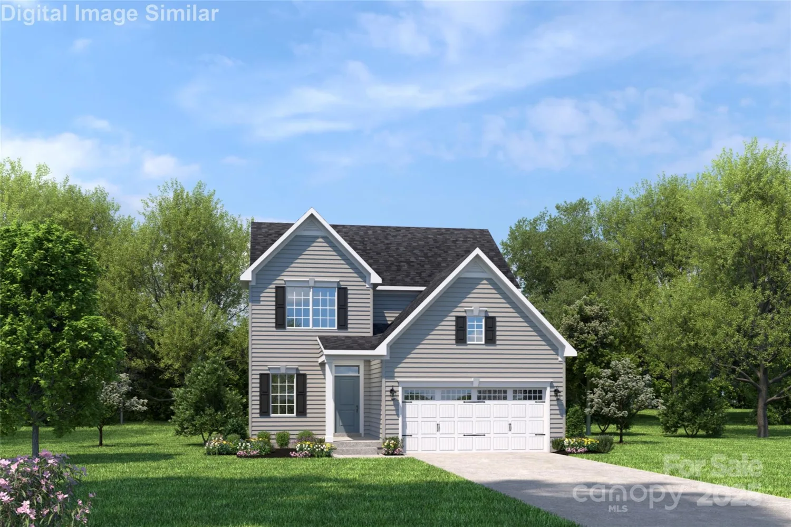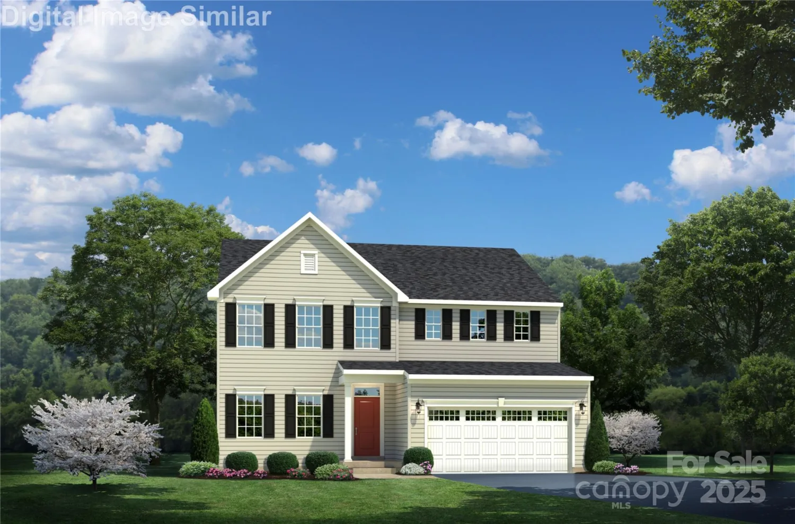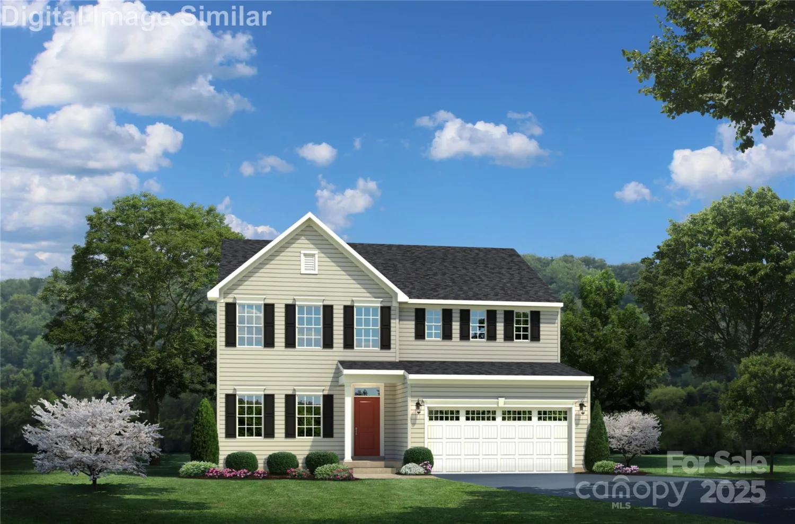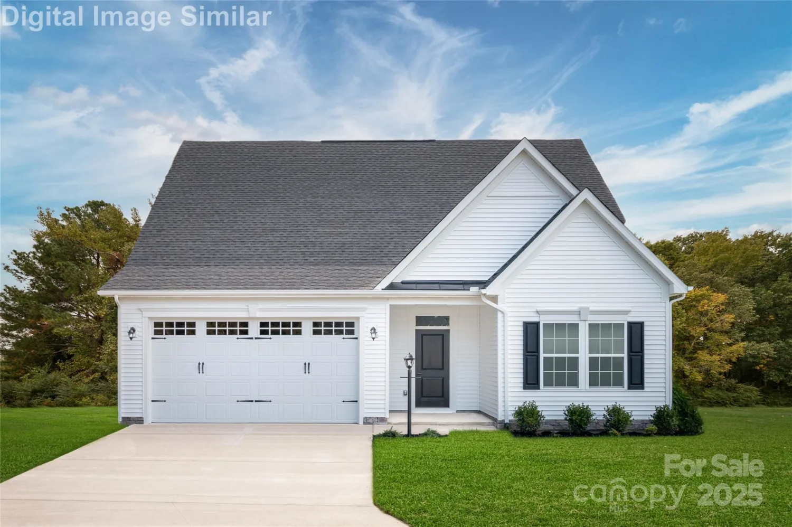8518 christalina laneDenver, NC 28037
8518 christalina laneDenver, NC 28037
Description
Beautiful full brick home in this wonderful 55 and better community! Spacious, open layout with the primary suite and another bedroom on the main floor. There is also a sunroom w/glass insert pocket doors perfect for a study/den. Vaulted ceiling in living room, beautiful flooring throughout, a gorgeous kitchen with white cabinets, stainless appliances and the refrigerator stays! Additionally, there are granite tops and plenty of cabinets w/lighting over and under the cabinets! Pantry has upgraded shelving, laundry room with cabinets. You will love relaxing on the screen porch w/morning coffee. Upstairs is a large bonus room or bedroom w/full bath, huge walk-in attic. Garage features like new epoxy flooring, workbench, custom cabinets, utility sink, slat wall. Community amenities include a pool, pickleball courts, clubhouse w/scheduled activities including games and cards. This home has so many thoughtful upgrades, including lighting in bathrooms, beveled mirrors and custom closets!
Property Details for 8518 Christalina Lane
- Subdivision Complex3 Cherry Way
- Architectural StyleTraditional
- Num Of Garage Spaces2
- Parking FeaturesDriveway
- Property AttachedNo
LISTING UPDATED:
- StatusActive
- MLS #CAR4241394
- Days on Site54
- HOA Fees$255 / month
- MLS TypeResidential
- Year Built2018
- CountryLincoln
LISTING UPDATED:
- StatusActive
- MLS #CAR4241394
- Days on Site54
- HOA Fees$255 / month
- MLS TypeResidential
- Year Built2018
- CountryLincoln
Building Information for 8518 Christalina Lane
- StoriesOne and One Half
- Year Built2018
- Lot Size0.0000 Acres
Payment Calculator
Term
Interest
Home Price
Down Payment
The Payment Calculator is for illustrative purposes only. Read More
Property Information for 8518 Christalina Lane
Summary
Location and General Information
- Community Features: Fifty Five and Older, Clubhouse, Fitness Center, Game Court, Outdoor Pool, Sidewalks, Street Lights
- Coordinates: 35.479347,-80.968669
School Information
- Elementary School: St. James
- Middle School: East Lincoln
- High School: East Lincoln
Taxes and HOA Information
- Parcel Number: 89117
- Tax Legal Description: #153 LT 3 CHERRY WAY
Virtual Tour
Parking
- Open Parking: No
Interior and Exterior Features
Interior Features
- Cooling: Central Air, Electric
- Heating: Forced Air, Natural Gas
- Appliances: Dishwasher, Disposal, Electric Cooktop, Electric Oven, Microwave, Refrigerator with Ice Maker
- Fireplace Features: Gas Log, Living Room
- Flooring: Carpet, Hardwood, Tile
- Interior Features: Attic Walk In, Breakfast Bar, Cable Prewire, Open Floorplan, Pantry, Walk-In Closet(s)
- Levels/Stories: One and One Half
- Window Features: Insulated Window(s)
- Foundation: Slab
- Bathrooms Total Integer: 3
Exterior Features
- Accessibility Features: Bath Grab Bars
- Construction Materials: Brick Full
- Patio And Porch Features: Porch, Screened
- Pool Features: None
- Road Surface Type: Concrete, Paved
- Roof Type: Shingle
- Security Features: Carbon Monoxide Detector(s), Security System
- Laundry Features: Electric Dryer Hookup, Laundry Room, Main Level
- Pool Private: No
- Other Structures: None
Property
Utilities
- Sewer: Public Sewer
- Water Source: City
Property and Assessments
- Home Warranty: No
Green Features
Lot Information
- Above Grade Finished Area: 2368
Rental
Rent Information
- Land Lease: No
Public Records for 8518 Christalina Lane
Home Facts
- Beds3
- Baths3
- Above Grade Finished2,368 SqFt
- StoriesOne and One Half
- Lot Size0.0000 Acres
- StyleTownhouse
- Year Built2018
- APN89117
- CountyLincoln


