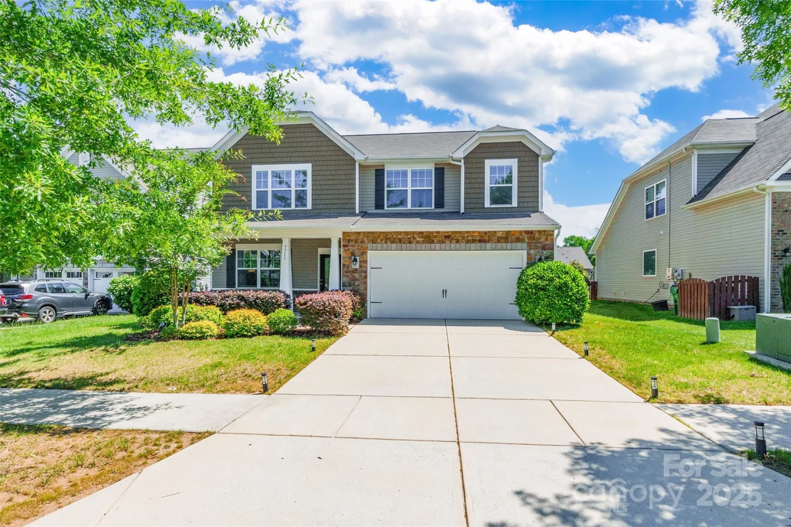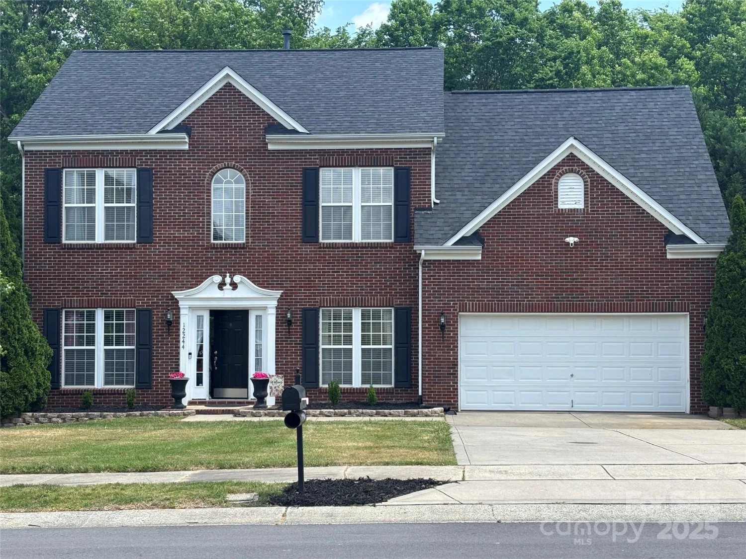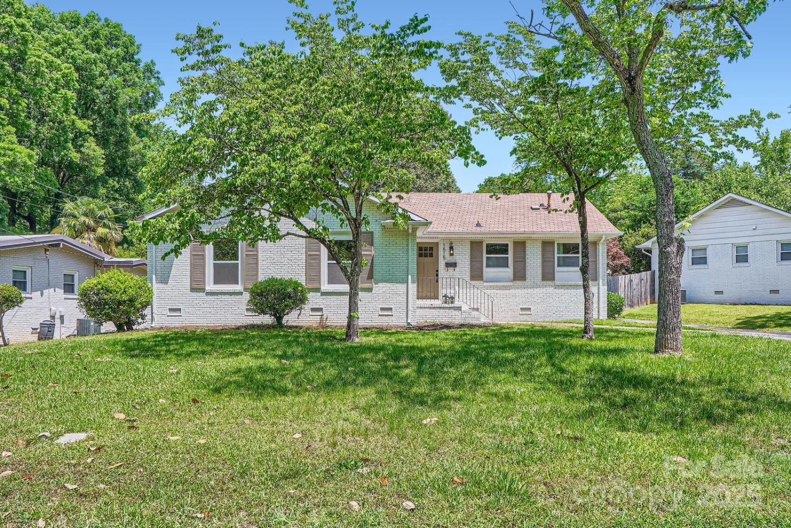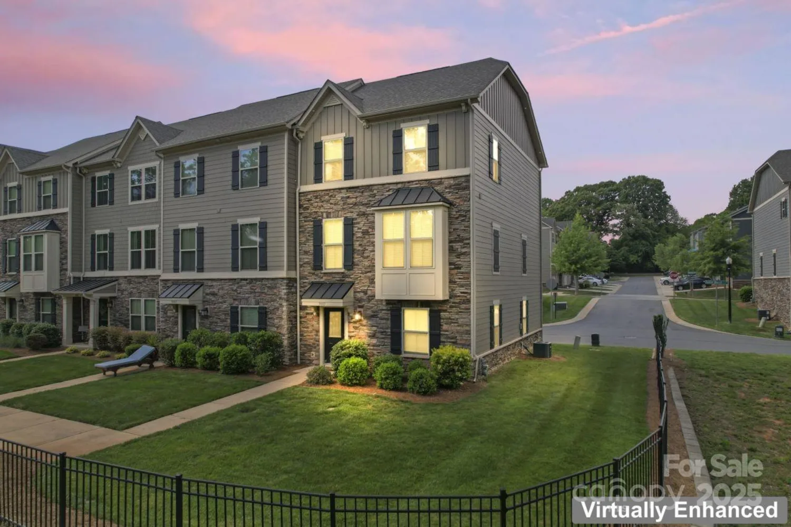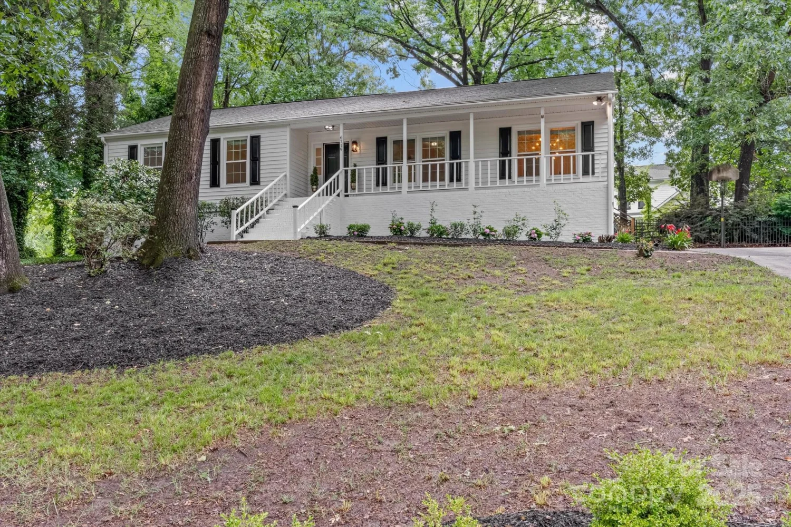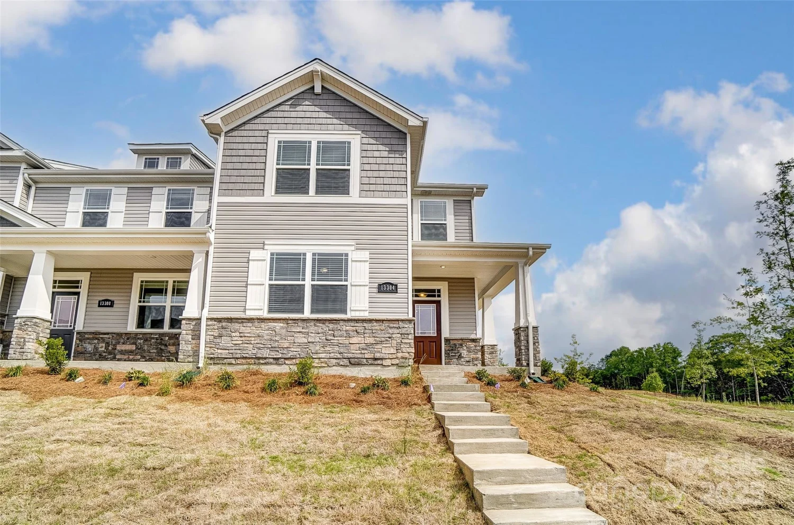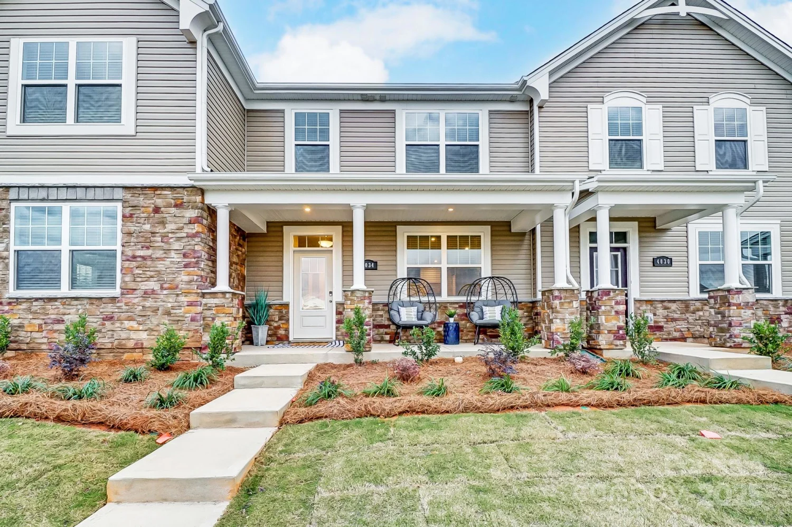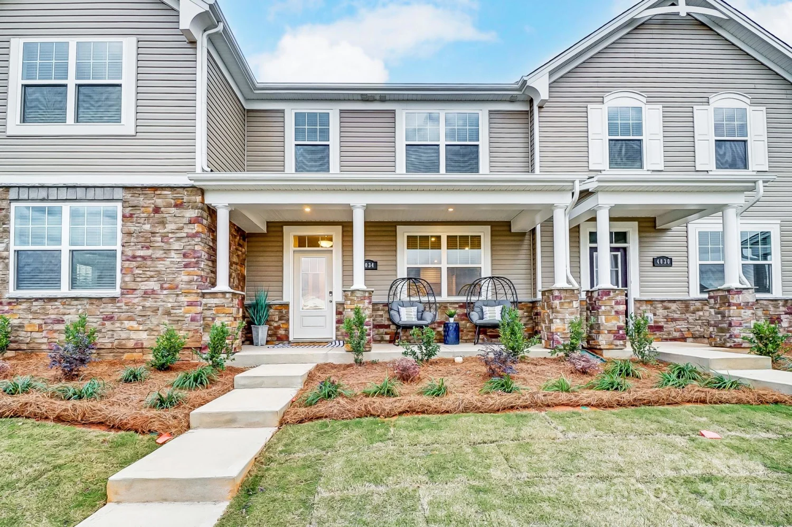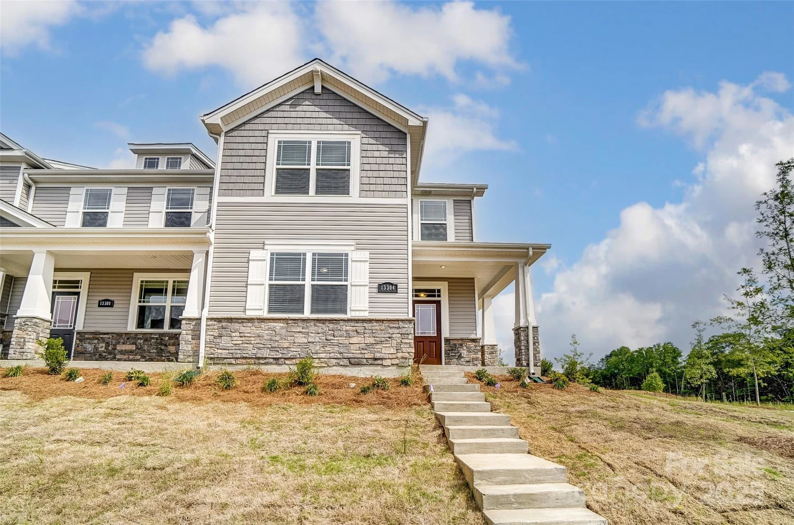8812 heron glen driveCharlotte, NC 28269
8812 heron glen driveCharlotte, NC 28269
Description
Welcome to 8812 Heron Glen Dr. This meticulously maintained 3-bed, 3-bath home is a true must see! With bamboo floors that flow throughout the main level, the primary suite on the main home, features great room with vaulted ceiling, gas fireplace, and open layout to the updated kitchen that boasts new countertops, tile backsplash, & stainless appliances. The formal dining room with tray ceiling and detailed molding, adds a touch of sophistication for special occasions. Upstairs, features new LVP flooring throughout, with third bedroom, full bath, and bonus room featuring two spacious storage closets. Relax in the enclosed porch or under the pergola on the private, landscaped patio. Located in a maintained lawn community, you can skip yard work and instead enjoy Highland Creek’s amenities: multiple pools, pickle ball, fitness centers, sports courts, playgrounds, walking trails, and the Highland Creek Golf Club (membership optional).
Property Details for 8812 Heron Glen Drive
- Subdivision ComplexHighland Creek
- ExteriorLawn Maintenance
- Num Of Garage Spaces2
- Parking FeaturesDriveway, Attached Garage
- Property AttachedNo
LISTING UPDATED:
- StatusClosed
- MLS #CAR4241474
- Days on Site2
- HOA Fees$384 / month
- MLS TypeResidential
- Year Built2003
- CountryMecklenburg
LISTING UPDATED:
- StatusClosed
- MLS #CAR4241474
- Days on Site2
- HOA Fees$384 / month
- MLS TypeResidential
- Year Built2003
- CountryMecklenburg
Building Information for 8812 Heron Glen Drive
- StoriesOne and One Half
- Year Built2003
- Lot Size0.0000 Acres
Payment Calculator
Term
Interest
Home Price
Down Payment
The Payment Calculator is for illustrative purposes only. Read More
Property Information for 8812 Heron Glen Drive
Summary
Location and General Information
- Community Features: Clubhouse, Fitness Center, Game Court, Golf, Outdoor Pool, Picnic Area, Playground, Pond, Recreation Area, Sidewalks, Sport Court, Street Lights, Tennis Court(s), Walking Trails
- Coordinates: 35.387098,-80.778749
School Information
- Elementary School: Highland Creek
- Middle School: Ridge Road
- High School: Mallard Creek
Taxes and HOA Information
- Parcel Number: 029-253-44
- Tax Legal Description: L30 B59 M38-415
Virtual Tour
Parking
- Open Parking: No
Interior and Exterior Features
Interior Features
- Cooling: Central Air
- Heating: Forced Air
- Appliances: Dishwasher, Disposal, Electric Oven, Microwave, Plumbed For Ice Maker
- Fireplace Features: Family Room, Gas
- Flooring: Bamboo, Laminate, Tile
- Interior Features: Attic Walk In, Cable Prewire, Pantry, Split Bedroom, Storage, Walk-In Closet(s)
- Levels/Stories: One and One Half
- Window Features: Window Treatments
- Foundation: Slab
- Bathrooms Total Integer: 3
Exterior Features
- Construction Materials: Vinyl
- Patio And Porch Features: Covered, Patio, Porch, Screened
- Pool Features: None
- Road Surface Type: Concrete, Paved
- Roof Type: Composition
- Security Features: Security System, Smoke Detector(s)
- Laundry Features: Laundry Room, Main Level
- Pool Private: No
- Other Structures: Other - See Remarks
Property
Utilities
- Sewer: Public Sewer
- Utilities: Cable Available, Cable Connected, Electricity Connected, Fiber Optics, Natural Gas, Underground Power Lines, Underground Utilities
- Water Source: City
Property and Assessments
- Home Warranty: No
Green Features
Lot Information
- Above Grade Finished Area: 2274
- Lot Features: Level
Rental
Rent Information
- Land Lease: No
Public Records for 8812 Heron Glen Drive
Home Facts
- Beds3
- Baths3
- Above Grade Finished2,274 SqFt
- StoriesOne and One Half
- Lot Size0.0000 Acres
- StyleSingle Family Residence
- Year Built2003
- APN029-253-44
- CountyMecklenburg


