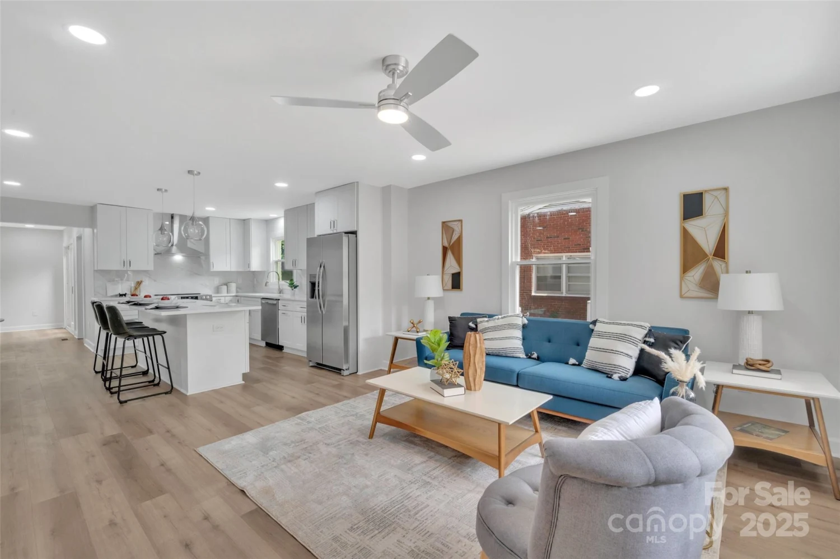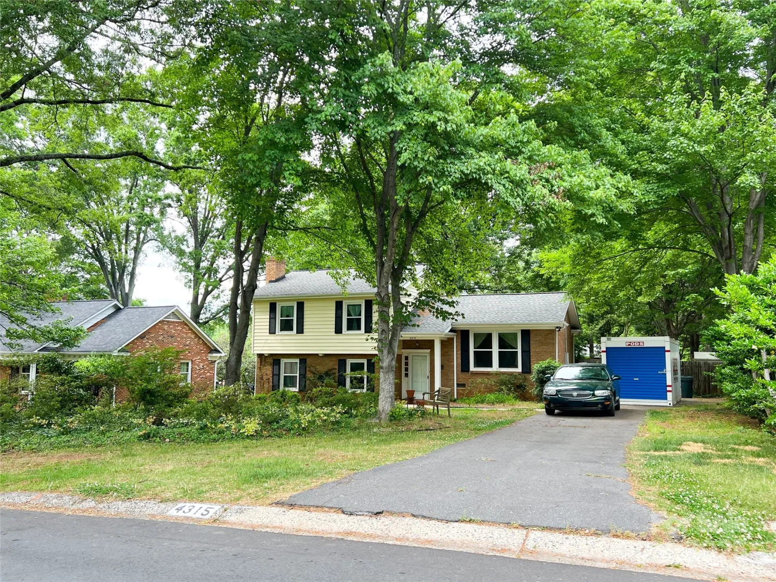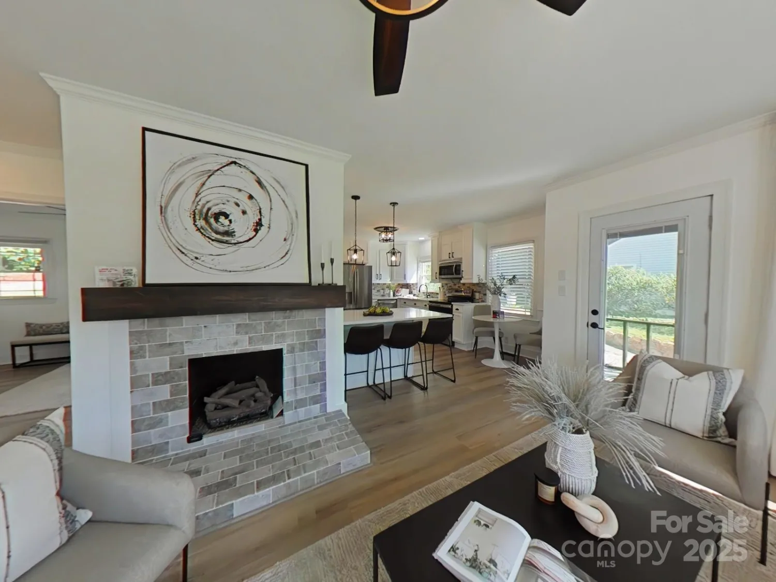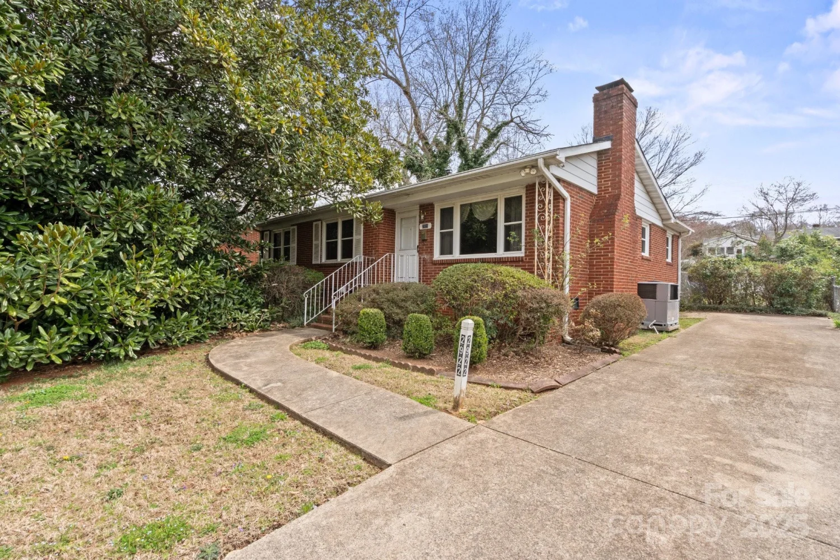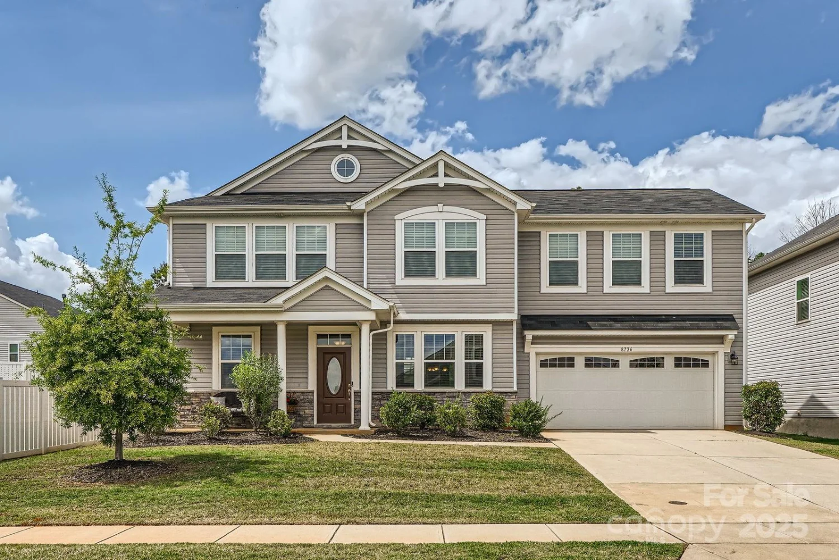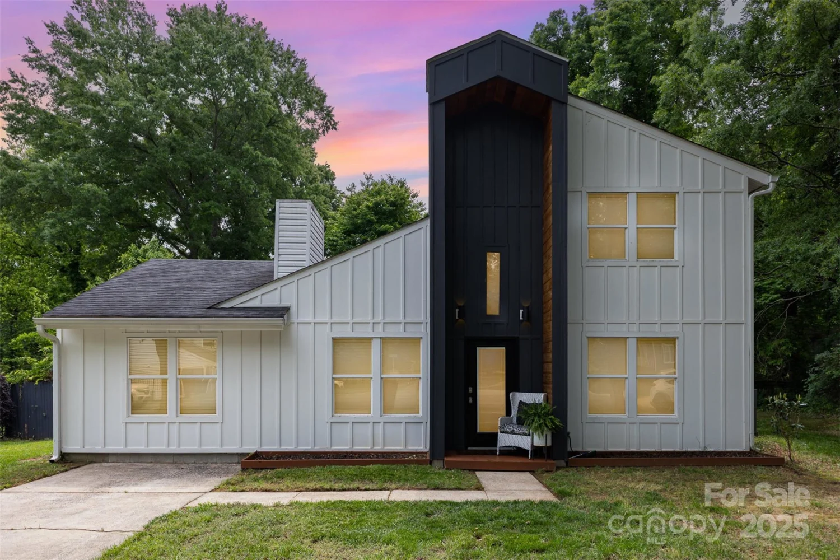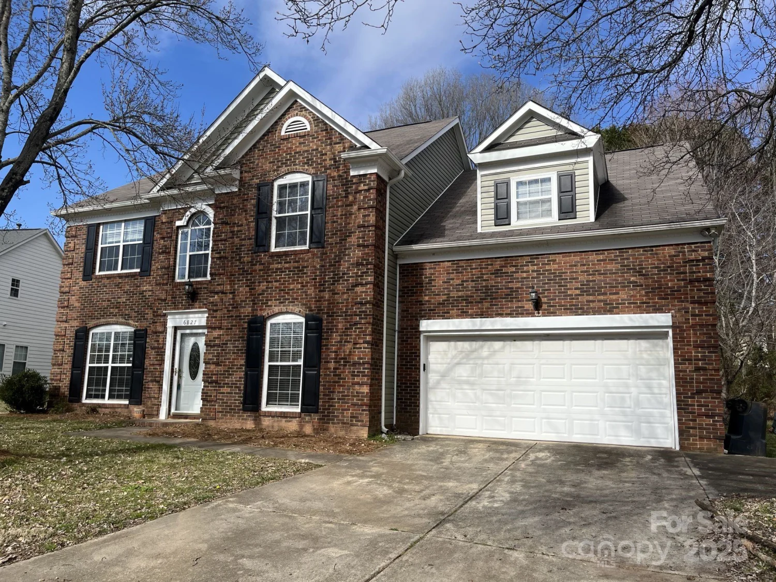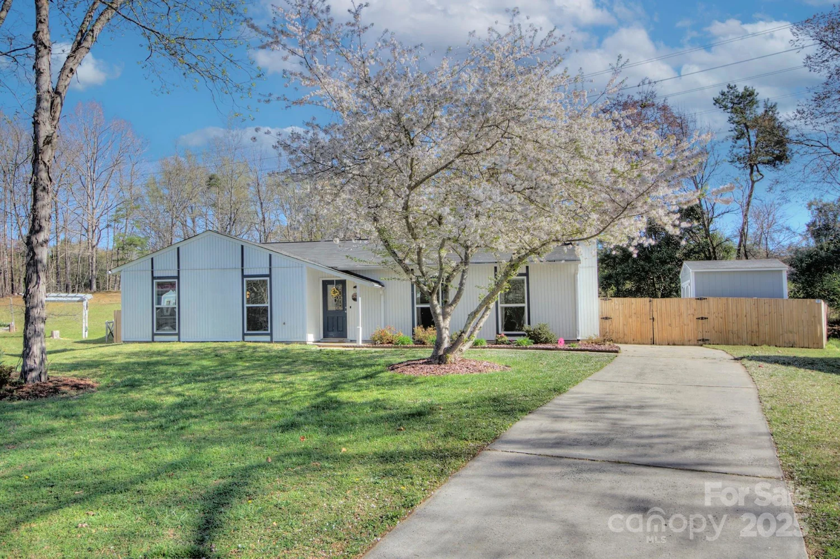7711 kelburn laneCharlotte, NC 28273
7711 kelburn laneCharlotte, NC 28273
Description
Welcome to this beautiful 4 BD, 2.5 BA home that offers the perfect blend of comfort, style, and space. From the moment you arrive, you’ll love the great curb appeal and the inviting covered front entry porch. Inside, the main level features a private office off the foyer, a formal dining room with elegant wainscoting, and an open kitchen with granite countertops, stainless steel appliances, a center island, and a walk-in pantry. The kitchen flows seamlessly into the great room and breakfast area, where sliding glass doors lead out to the patio and large backyard, perfect for relaxing or entertaining. Upstairs you’ll find all four bedrooms, including a generous primary suite with a walk-in closet and a luxurious ensuite with a dual vanity and garden tub. A loft adds flexible space for a media area, playroom, or home gym. The neighborhood offers fantastic amenities including a clubhouse, pool, playground, tennis courts, and more. Come see all this home and community have to offer.
Property Details for 7711 Kelburn Lane
- Subdivision ComplexVictoria at Berewick
- Num Of Garage Spaces2
- Parking FeaturesAttached Garage
- Property AttachedNo
LISTING UPDATED:
- StatusComing Soon
- MLS #CAR4256795
- Days on Site0
- HOA Fees$200 / month
- MLS TypeResidential
- Year Built2016
- CountryMecklenburg
LISTING UPDATED:
- StatusComing Soon
- MLS #CAR4256795
- Days on Site0
- HOA Fees$200 / month
- MLS TypeResidential
- Year Built2016
- CountryMecklenburg
Building Information for 7711 Kelburn Lane
- StoriesTwo
- Year Built2016
- Lot Size0.0000 Acres
Payment Calculator
Term
Interest
Home Price
Down Payment
The Payment Calculator is for illustrative purposes only. Read More
Property Information for 7711 Kelburn Lane
Summary
Location and General Information
- Community Features: Clubhouse, Fitness Center, Outdoor Pool, Playground, Recreation Area, Sidewalks, Street Lights, Tennis Court(s)
- Coordinates: 35.154341,-80.980795
School Information
- Elementary School: Berewick
- Middle School: Kennedy
- High School: Olympic
Taxes and HOA Information
- Parcel Number: 199-205-52
- Tax Legal Description: L84 M58-945
Virtual Tour
Parking
- Open Parking: No
Interior and Exterior Features
Interior Features
- Cooling: Central Air
- Heating: Heat Pump
- Appliances: Dishwasher, Gas Oven, Gas Range, Gas Water Heater, Microwave, Refrigerator
- Fireplace Features: Gas Log, Great Room
- Flooring: Carpet, Tile, Wood
- Interior Features: Attic Stairs Pulldown, Open Floorplan, Walk-In Closet(s), Walk-In Pantry
- Levels/Stories: Two
- Foundation: Slab
- Total Half Baths: 1
- Bathrooms Total Integer: 3
Exterior Features
- Construction Materials: Brick Partial, Vinyl
- Fencing: Fenced
- Patio And Porch Features: Covered, Patio
- Pool Features: None
- Road Surface Type: Concrete, Paved
- Laundry Features: Laundry Room, Upper Level
- Pool Private: No
Property
Utilities
- Sewer: Public Sewer
- Water Source: City
Property and Assessments
- Home Warranty: No
Green Features
Lot Information
- Above Grade Finished Area: 2642
Rental
Rent Information
- Land Lease: No
Public Records for 7711 Kelburn Lane
Home Facts
- Beds4
- Baths2
- Above Grade Finished2,642 SqFt
- StoriesTwo
- Lot Size0.0000 Acres
- StyleSingle Family Residence
- Year Built2016
- APN199-205-52
- CountyMecklenburg



