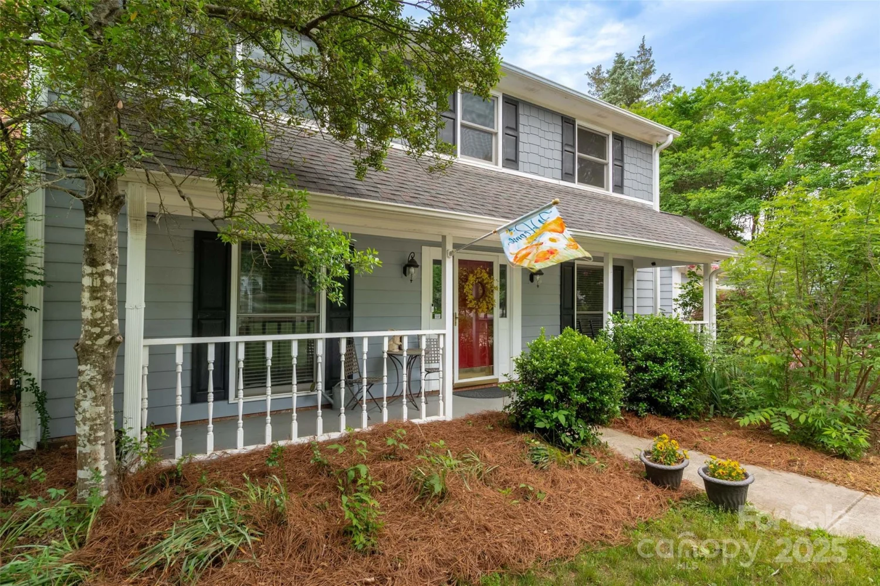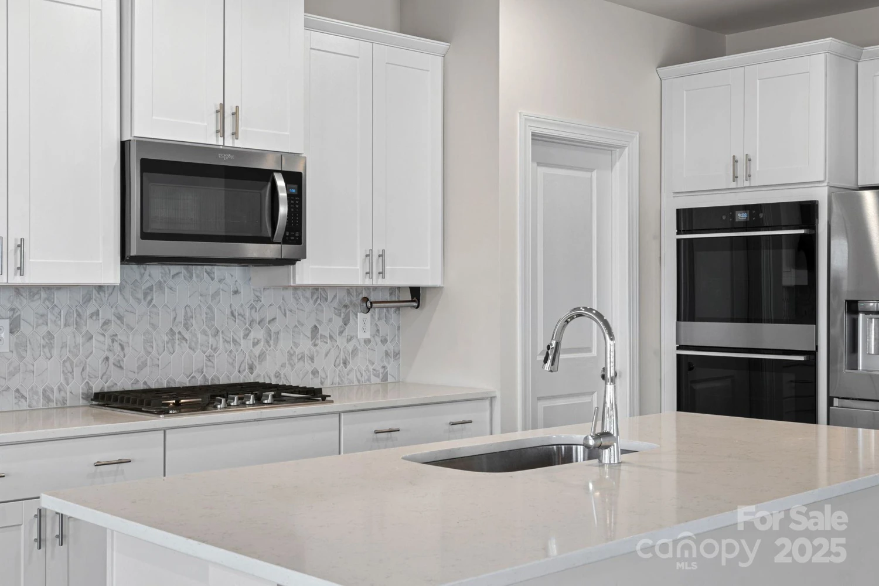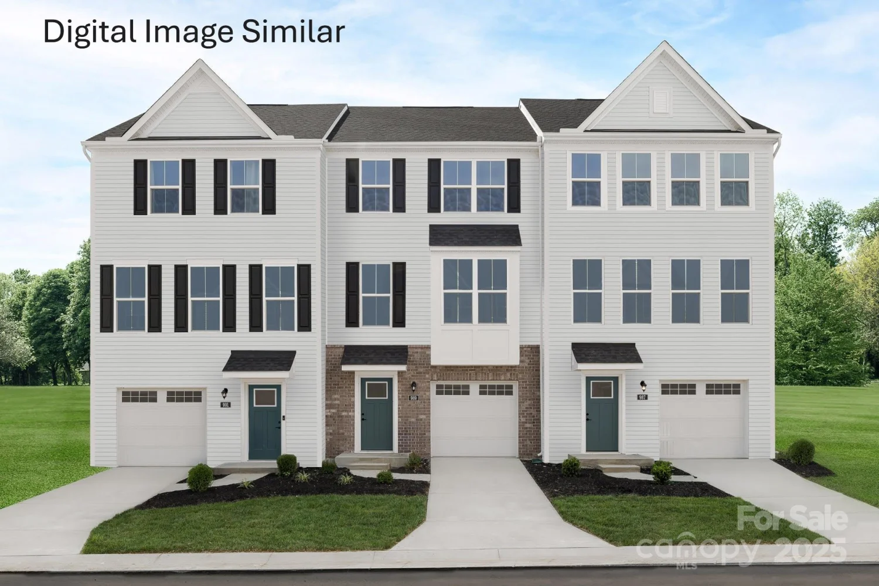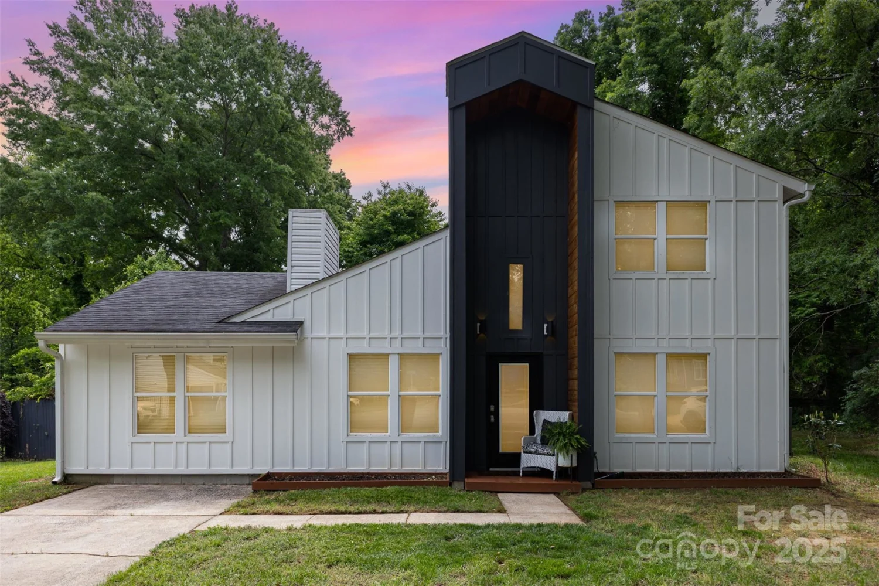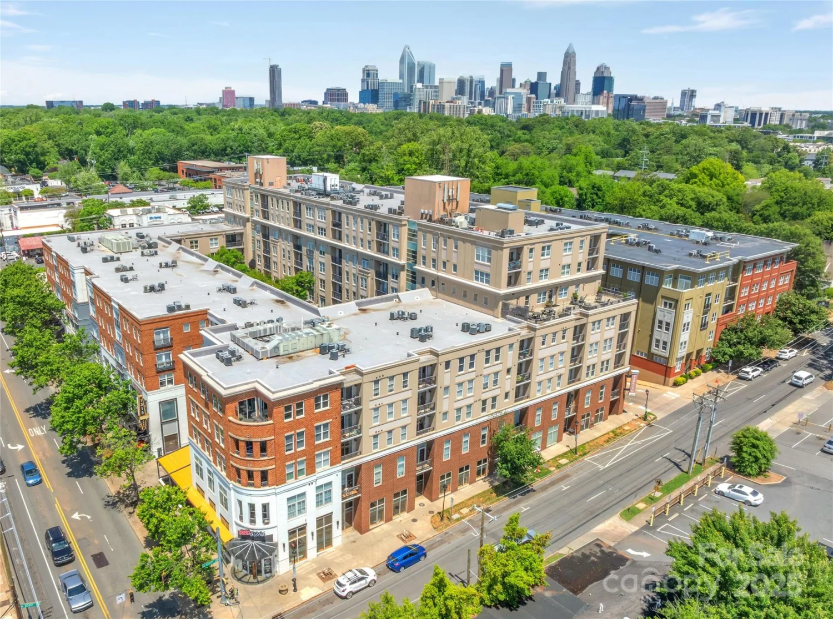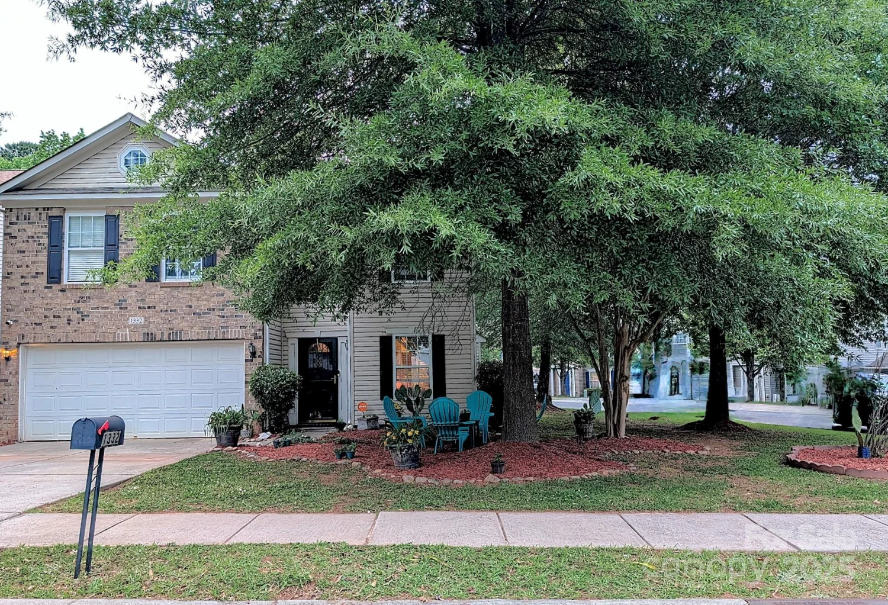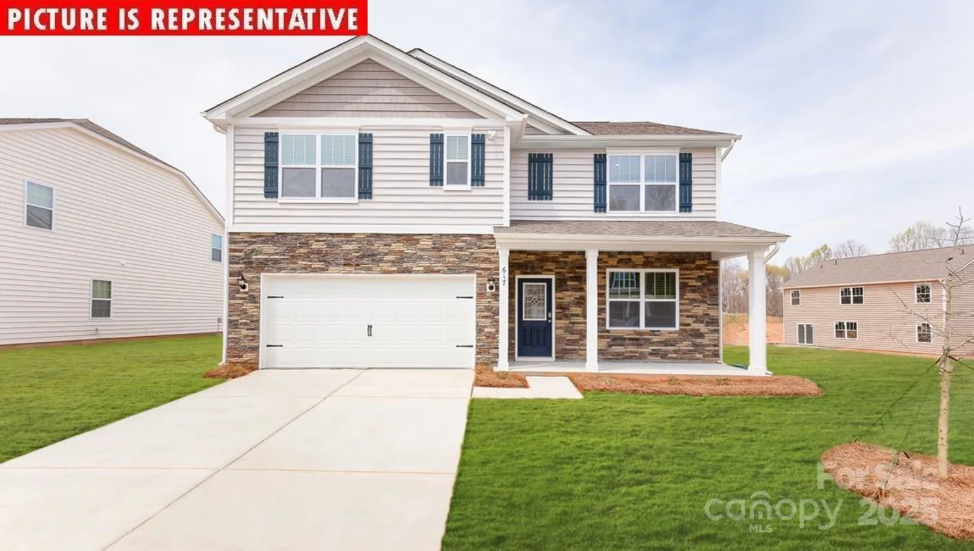8726 addingham driveCharlotte, NC 28269
8726 addingham driveCharlotte, NC 28269
Description
Welcome to the beautifully well maintained home located in the Meridale Community. This charming home greets you with an inviting covered porch, perfect for relaxing and enjoying the peaceful surrounds. Step inside to discover a bright and airy floorplan showcasing designer upgrades throughout. The kitchen features elegant granite countertops, subway tile backsplash, expresso cabinets and stainless steel appliances - idea for casual meals or culinary creations. The main level also features a formal dining room with a beautiful designed tray ceiling, while French doors open to a private office space with custom built-in shelves. Glide daily on the luxury vinyl plank floors throughout the main level. The upper level of this pristine home boast 3- bedrooms, 2 full bathrooms, laundry room and a generous size loft, ideal for media space or playroom.
Property Details for 8726 Addingham Drive
- Subdivision ComplexMeridale
- Architectural StyleTraditional
- Num Of Garage Spaces2
- Parking FeaturesAttached Garage
- Property AttachedNo
LISTING UPDATED:
- StatusActive
- MLS #CAR4257512
- Days on Site0
- HOA Fees$150 / month
- MLS TypeResidential
- Year Built2019
- CountryMecklenburg
LISTING UPDATED:
- StatusActive
- MLS #CAR4257512
- Days on Site0
- HOA Fees$150 / month
- MLS TypeResidential
- Year Built2019
- CountryMecklenburg
Building Information for 8726 Addingham Drive
- StoriesTwo
- Year Built2019
- Lot Size0.0000 Acres
Payment Calculator
Term
Interest
Home Price
Down Payment
The Payment Calculator is for illustrative purposes only. Read More
Property Information for 8726 Addingham Drive
Summary
Location and General Information
- Coordinates: 35.363188,-80.811384
School Information
- Elementary School: Unspecified
- Middle School: Unspecified
- High School: Unspecified
Taxes and HOA Information
- Parcel Number: 027-721-34
- Tax Legal Description: L230 M63-502
Virtual Tour
Parking
- Open Parking: No
Interior and Exterior Features
Interior Features
- Cooling: Central Air
- Heating: Electric, Hot Water
- Appliances: Dishwasher, Disposal, Exhaust Fan, Gas Oven, Microwave
- Fireplace Features: Family Room
- Flooring: Carpet, Vinyl
- Levels/Stories: Two
- Foundation: Slab
- Total Half Baths: 1
- Bathrooms Total Integer: 3
Exterior Features
- Construction Materials: Stone, Vinyl
- Patio And Porch Features: Front Porch, Patio
- Pool Features: None
- Road Surface Type: Concrete
- Laundry Features: Electric Dryer Hookup, Upper Level, Washer Hookup
- Pool Private: No
Property
Utilities
- Sewer: Public Sewer
- Utilities: Cable Available
- Water Source: City
Property and Assessments
- Home Warranty: No
Green Features
Lot Information
- Above Grade Finished Area: 2652
Rental
Rent Information
- Land Lease: No
Public Records for 8726 Addingham Drive
Home Facts
- Beds4
- Baths2
- Above Grade Finished2,652 SqFt
- StoriesTwo
- Lot Size0.0000 Acres
- StyleSingle Family Residence
- Year Built2019
- APN027-721-34
- CountyMecklenburg



