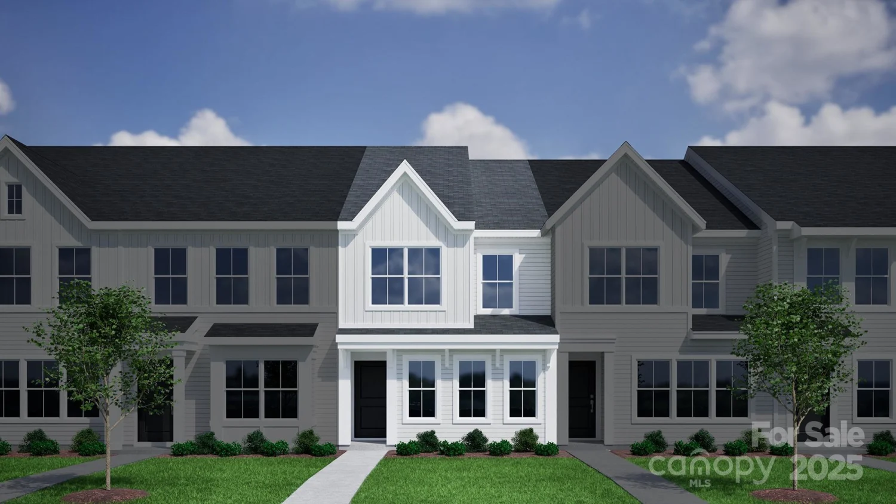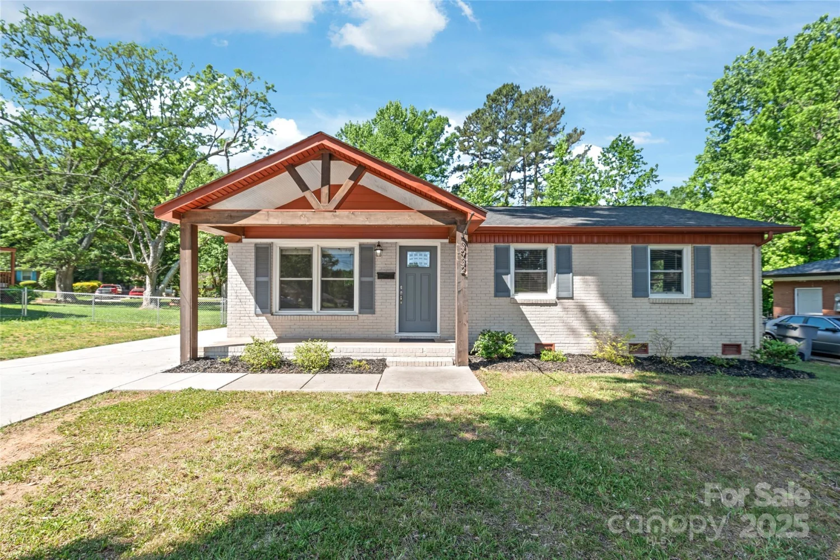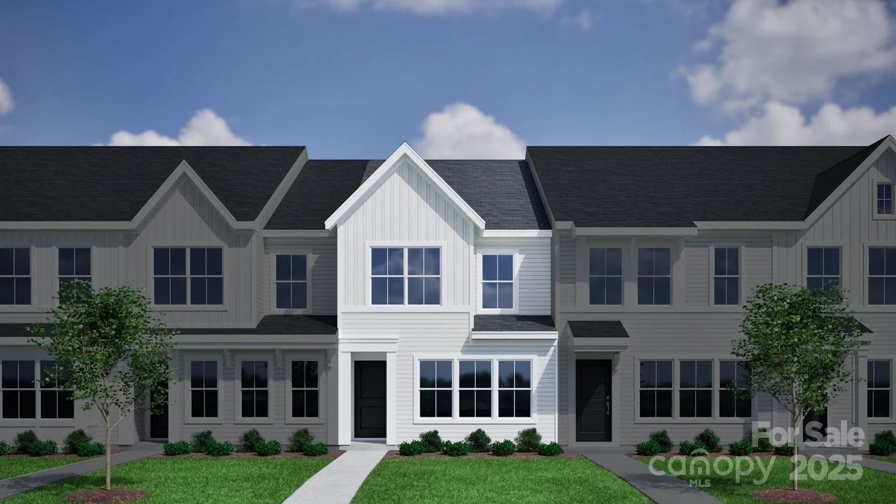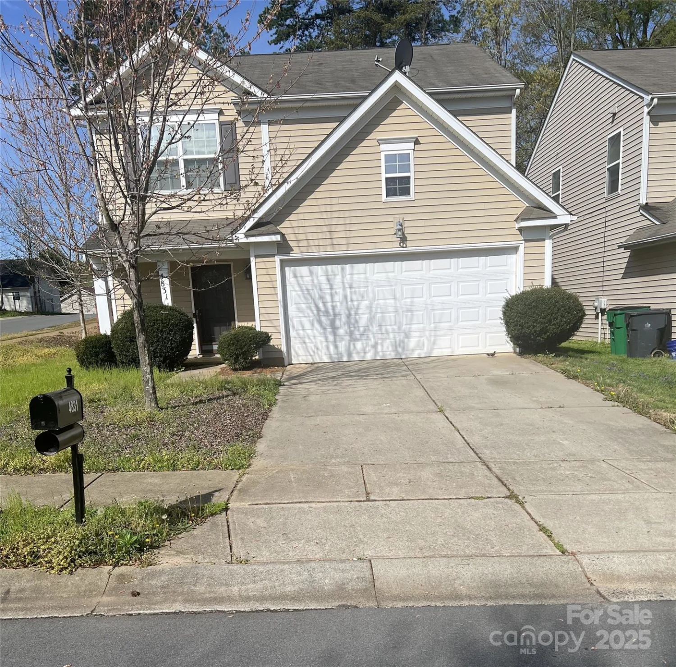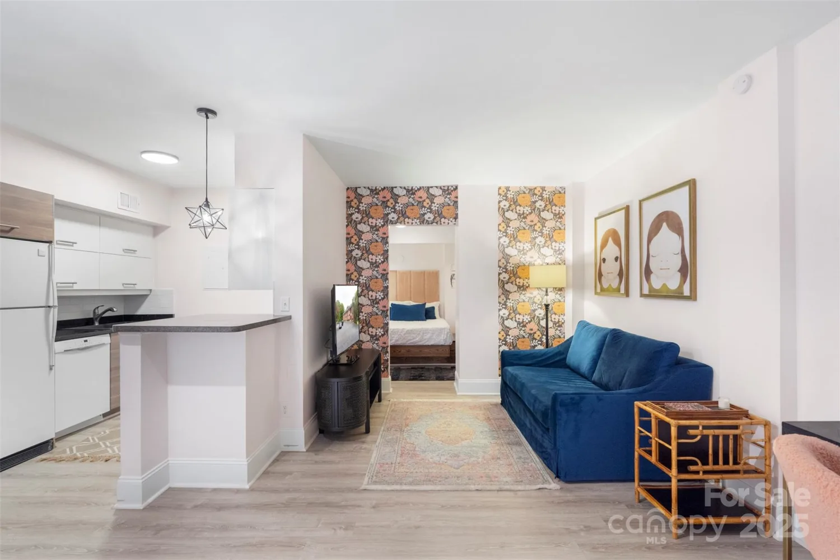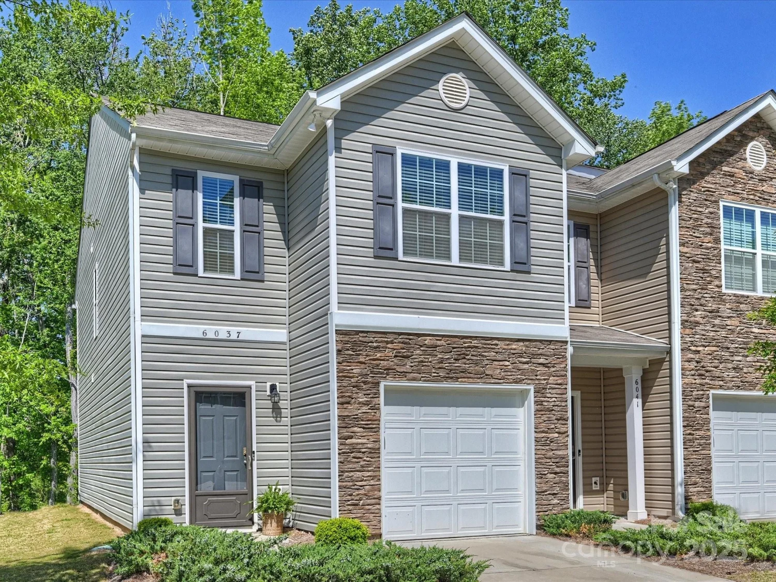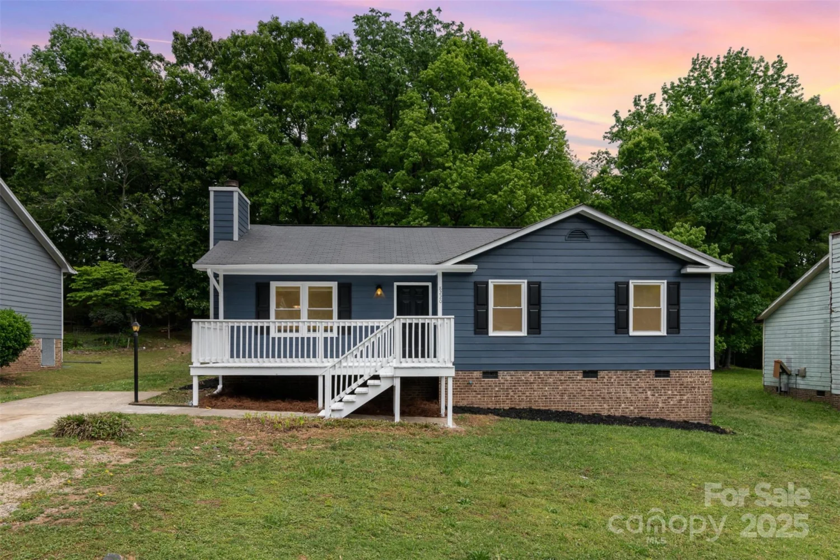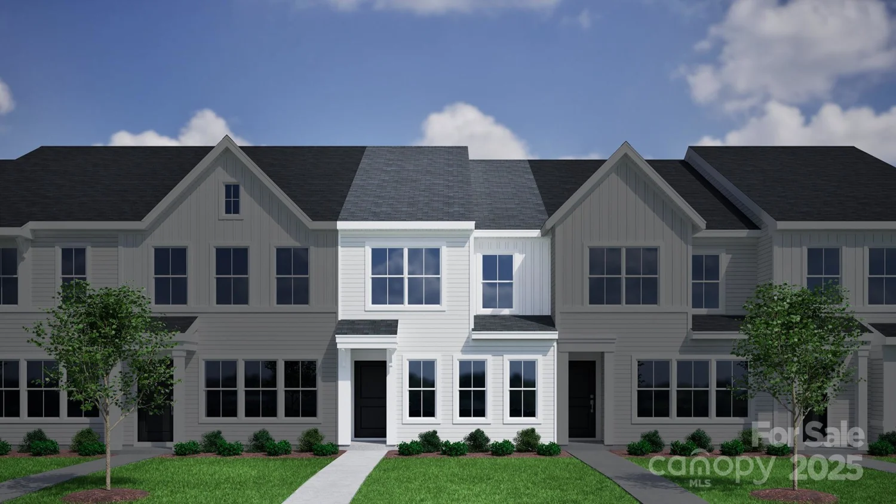14256 drake watch laneCharlotte, NC 28262
14256 drake watch laneCharlotte, NC 28262
Description
Step into comfort and convenience with this 3-bedroom, 2.5-bathroom townhouse with 1 car garage in the sought-after Mallard Lake community. With this thoughtfully designed space, this home offers an open-concept layout, modern amenities, and a welcoming atmosphere. Imagine mornings sipping coffee on your private patio, afternoons lounging by the community pool, and evenings unwinding in your cozy living room. Located minutes from shopping, dining, and major highways, this home is perfect for those who want the best of Charlotte at their fingertips. Perfect property for owner occupied or investor! Don’t miss your chance to make this beautiful townhouse yours—schedule a showing today! Seller offering a $2500 closing cost credit with any acceptable offer!
Property Details for 14256 Drake Watch Lane
- Subdivision ComplexMallard Lake
- Num Of Garage Spaces1
- Parking FeaturesDriveway, Attached Garage, On Street
- Property AttachedNo
LISTING UPDATED:
- StatusActive
- MLS #CAR4241598
- Days on Site27
- HOA Fees$374 / month
- MLS TypeResidential
- Year Built2009
- CountryMecklenburg
LISTING UPDATED:
- StatusActive
- MLS #CAR4241598
- Days on Site27
- HOA Fees$374 / month
- MLS TypeResidential
- Year Built2009
- CountryMecklenburg
Building Information for 14256 Drake Watch Lane
- StoriesTwo
- Year Built2009
- Lot Size0.0000 Acres
Payment Calculator
Term
Interest
Home Price
Down Payment
The Payment Calculator is for illustrative purposes only. Read More
Property Information for 14256 Drake Watch Lane
Summary
Location and General Information
- Community Features: Clubhouse, Outdoor Pool, Playground, Pond, Sidewalks, Street Lights, Walking Trails
- Coordinates: 35.344561,-80.72317
School Information
- Elementary School: Stoney Creek
- Middle School: James Martin
- High School: Julius L. Chambers
Taxes and HOA Information
- Parcel Number: 029-106-26
- Tax Legal Description: L322 M52-360
Virtual Tour
Parking
- Open Parking: No
Interior and Exterior Features
Interior Features
- Cooling: Ceiling Fan(s), Central Air
- Heating: Central
- Appliances: Dishwasher, Disposal, Electric Oven, Electric Water Heater, Microwave, Washer/Dryer
- Flooring: Carpet, Laminate, Linoleum
- Interior Features: Walk-In Closet(s)
- Levels/Stories: Two
- Foundation: Slab
- Total Half Baths: 1
- Bathrooms Total Integer: 3
Exterior Features
- Accessibility Features: Two or More Access Exits, Swing In Door(s)
- Construction Materials: Vinyl
- Patio And Porch Features: Patio
- Pool Features: None
- Road Surface Type: Concrete, Paved
- Laundry Features: Upper Level
- Pool Private: No
Property
Utilities
- Sewer: Public Sewer
- Water Source: City
Property and Assessments
- Home Warranty: No
Green Features
Lot Information
- Above Grade Finished Area: 1560
Rental
Rent Information
- Land Lease: No
Public Records for 14256 Drake Watch Lane
Home Facts
- Beds3
- Baths2
- Above Grade Finished1,560 SqFt
- StoriesTwo
- Lot Size0.0000 Acres
- StyleTownhouse
- Year Built2009
- APN029-106-26
- CountyMecklenburg


