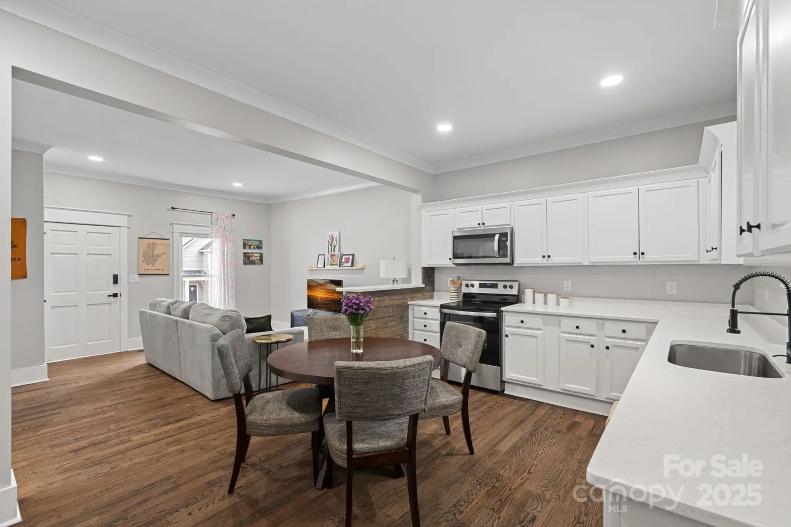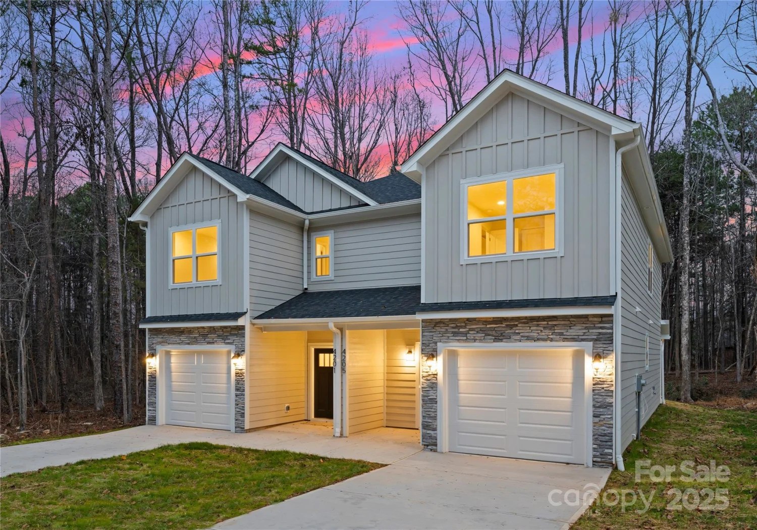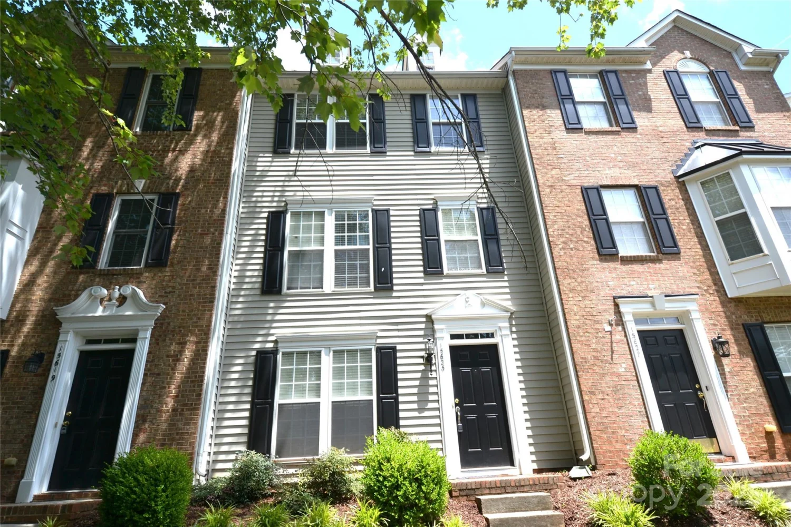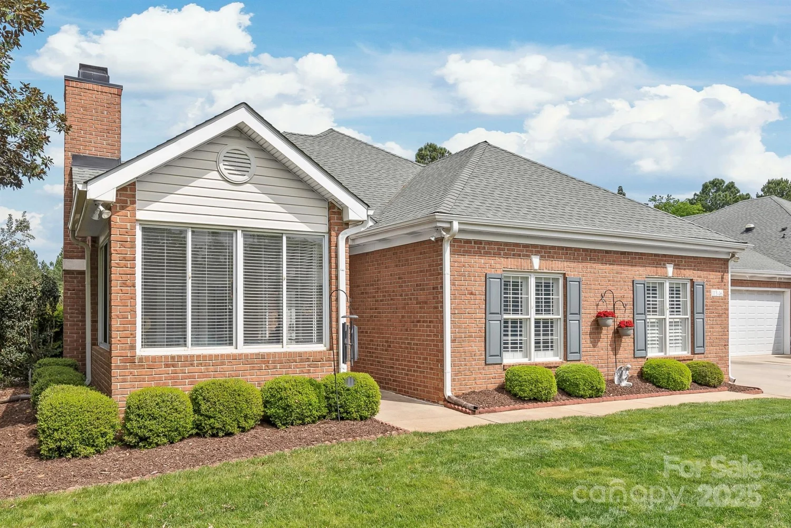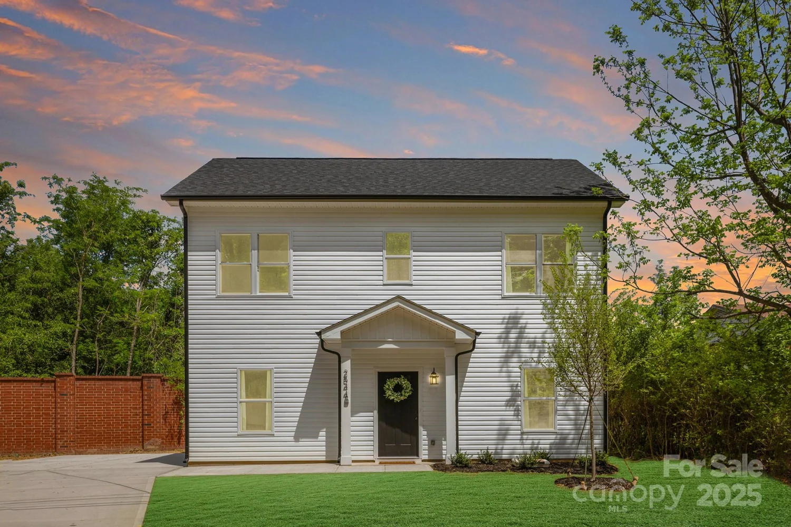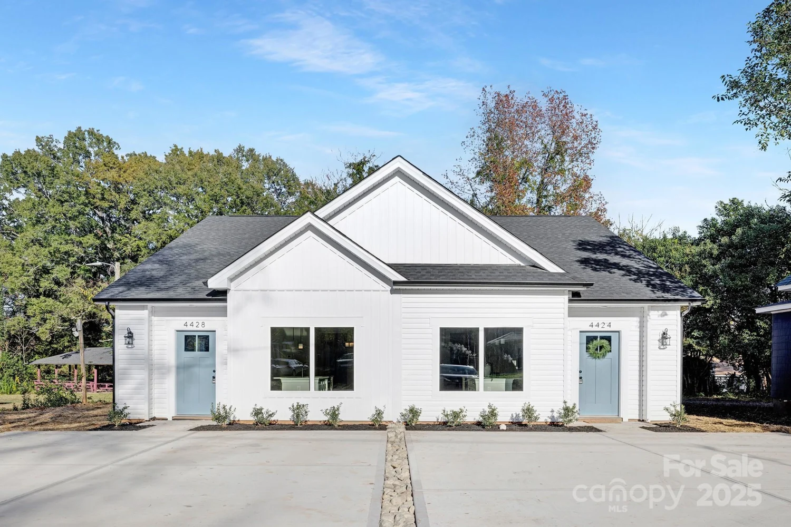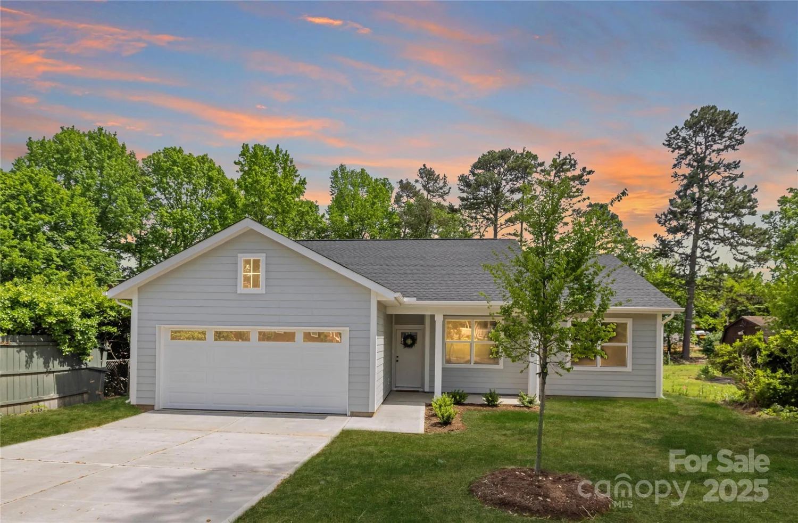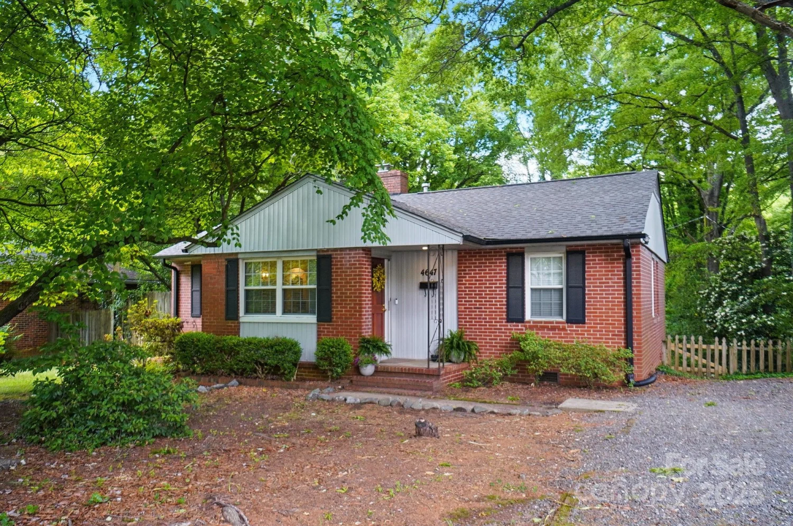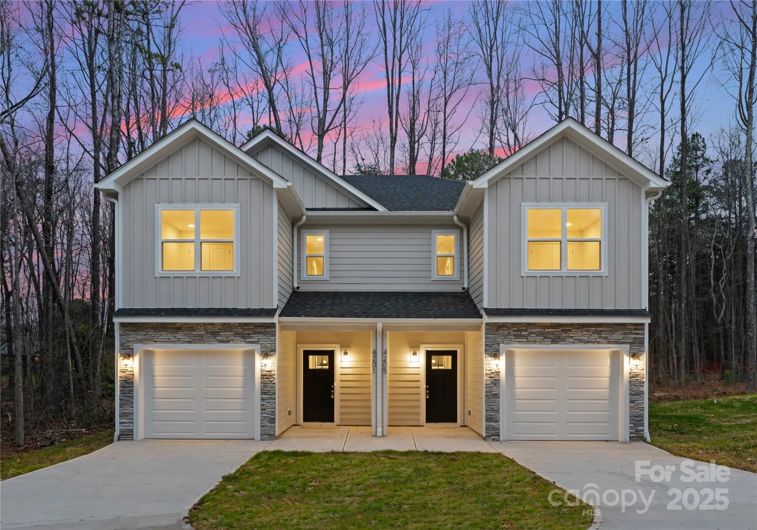10849 flat iron road 11Charlotte, NC 28226
10849 flat iron road 11Charlotte, NC 28226
Description
Location, location, location!! Pre-inspected, Charming 3 BR, 2 bath cape-cod like home with welcoming front porch. Step into light and bright open floor plan with fireplace excellent for entertaining guests. Home boasts of several updates and improvements with invoices provided by seller-Windows (2023); HVAC (2020); Hardboard siding replaced on both sides of home (2023); Custom closets in primary bedroom and updated walk-in tile shower. Enjoy the comfort of the sunroom which leads to the fenced in backyard. NO HOA! Greenway trail is approximately 1/4 mile. Minutes from Ballantyne shopping; 485; minutes from uptown. Won't last long!
Property Details for 10849 Flat Iron Road 11
- Subdivision ComplexFalconbridge
- Architectural StyleRanch
- ExteriorStorage
- Parking FeaturesDriveway, Parking Space(s)
- Property AttachedNo
- Waterfront FeaturesNone
LISTING UPDATED:
- StatusClosed
- MLS #CAR4241600
- Days on Site2
- MLS TypeResidential
- Year Built1977
- CountryMecklenburg
LISTING UPDATED:
- StatusClosed
- MLS #CAR4241600
- Days on Site2
- MLS TypeResidential
- Year Built1977
- CountryMecklenburg
Building Information for 10849 Flat Iron Road 11
- StoriesOne
- Year Built1977
- Lot Size0.0000 Acres
Payment Calculator
Term
Interest
Home Price
Down Payment
The Payment Calculator is for illustrative purposes only. Read More
Property Information for 10849 Flat Iron Road 11
Summary
Location and General Information
- Community Features: Street Lights, Walking Trails
- Directions: Hwy 51 in Charlotte-pass Johnson Road toward Pineville to Blue Heron into Falconbridge. Left onto Flat Iron. House is on the right
- Coordinates: 35.08343,-80.861939
School Information
- Elementary School: Pineville
- Middle School: Quail Hollow
- High School: South Mecklenburg
Taxes and HOA Information
- Parcel Number: 221-222-07
- Tax Legal Description: L11B3M15-439
Virtual Tour
Parking
- Open Parking: Yes
Interior and Exterior Features
Interior Features
- Cooling: Attic Fan, Ceiling Fan(s), Central Air, Electric
- Heating: Forced Air, Natural Gas
- Appliances: Dishwasher, Disposal, Exhaust Fan, Gas Cooktop, Gas Oven, Gas Water Heater, Microwave, Plumbed For Ice Maker, Refrigerator, Washer/Dryer
- Fireplace Features: Gas, Gas Log, Living Room
- Flooring: Carpet, Laminate, Tile
- Interior Features: Attic Stairs Pulldown, Breakfast Bar, Open Floorplan, Pantry, Walk-In Closet(s), Walk-In Pantry
- Levels/Stories: One
- Other Equipment: Network Ready
- Window Features: Insulated Window(s)
- Foundation: Slab
- Bathrooms Total Integer: 2
Exterior Features
- Accessibility Features: Two or More Access Exits
- Construction Materials: Hardboard Siding
- Fencing: Back Yard, Fenced, Privacy
- Horse Amenities: None
- Patio And Porch Features: Patio
- Pool Features: None
- Road Surface Type: Concrete, Paved
- Roof Type: Shingle
- Security Features: Carbon Monoxide Detector(s), Smoke Detector(s)
- Laundry Features: In Kitchen, Laundry Closet, Main Level
- Pool Private: No
- Other Structures: Shed(s), Workshop
Property
Utilities
- Sewer: Public Sewer
- Utilities: Cable Available, Cable Connected, Electricity Connected, Fiber Optics, Natural Gas, Underground Power Lines, Underground Utilities
- Water Source: City
Property and Assessments
- Home Warranty: No
Green Features
Lot Information
- Above Grade Finished Area: 1761
- Lot Features: Wooded
- Waterfront Footage: None
Multi Family
- # Of Units In Community: 11
Rental
Rent Information
- Land Lease: No
Public Records for 10849 Flat Iron Road 11
Home Facts
- Beds3
- Baths2
- Above Grade Finished1,761 SqFt
- StoriesOne
- Lot Size0.0000 Acres
- StyleSingle Family Residence
- Year Built1977
- APN221-222-07
- CountyMecklenburg


