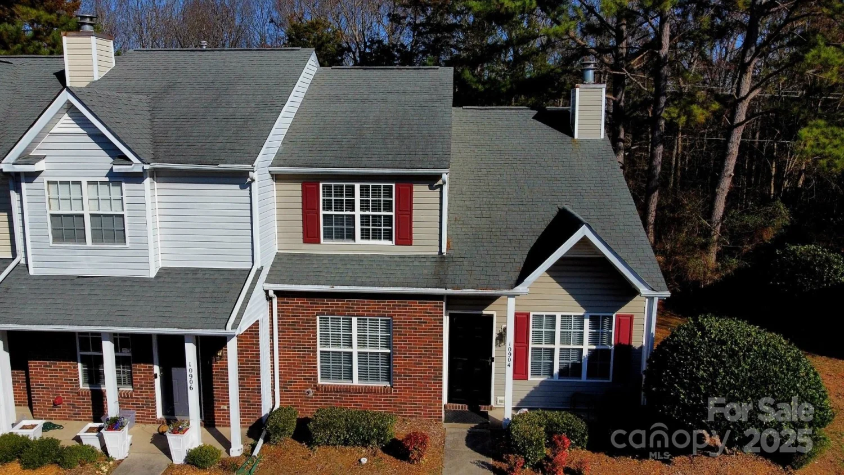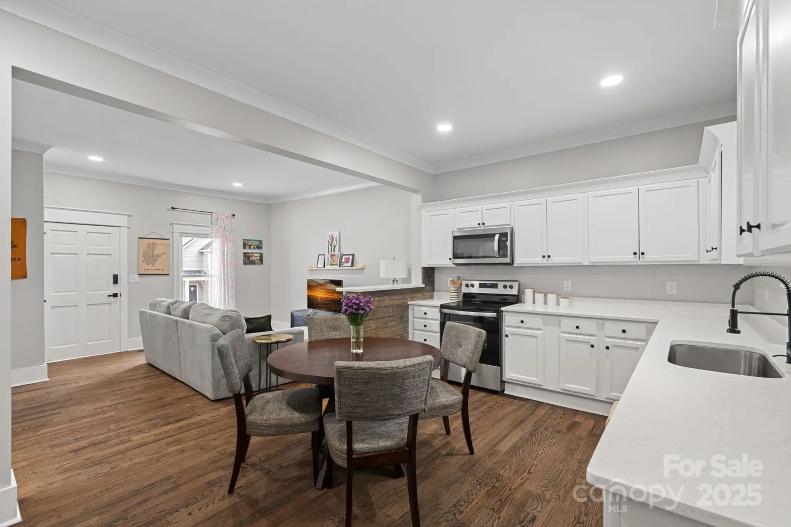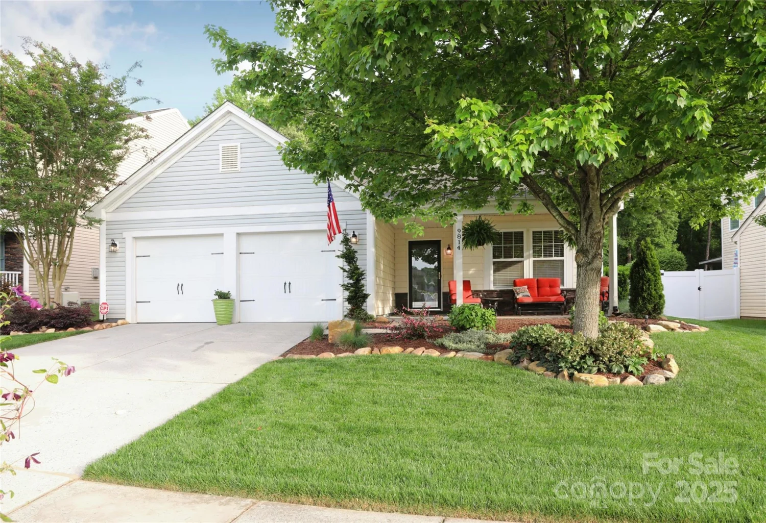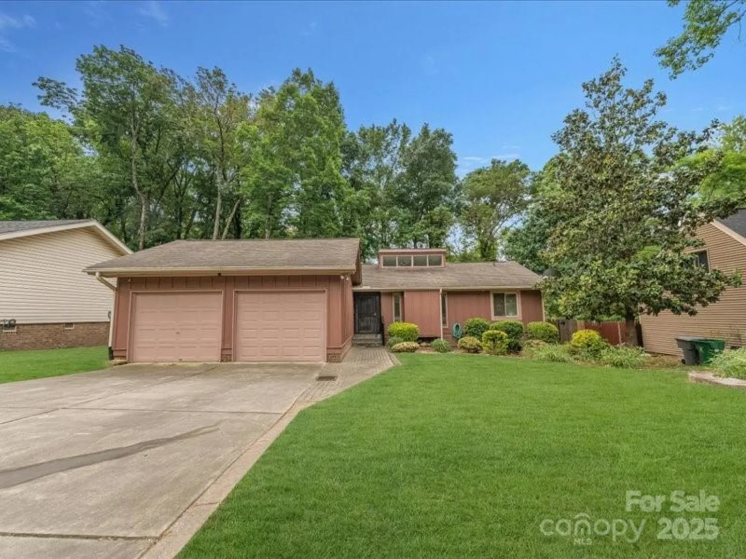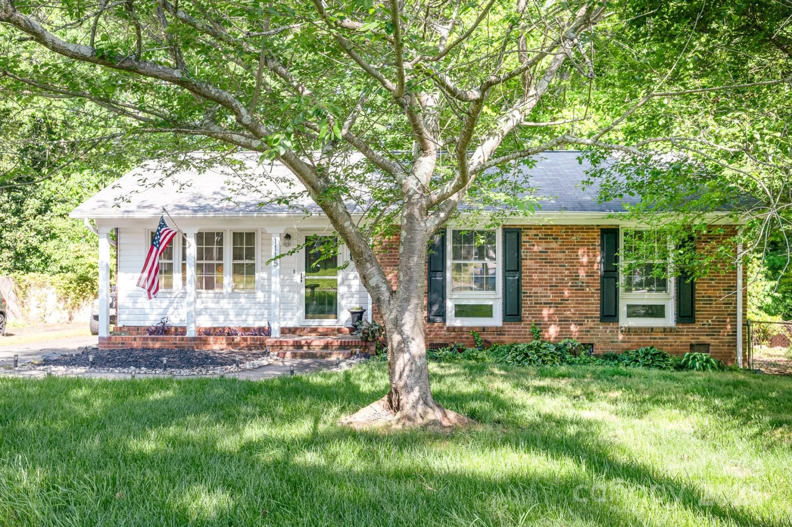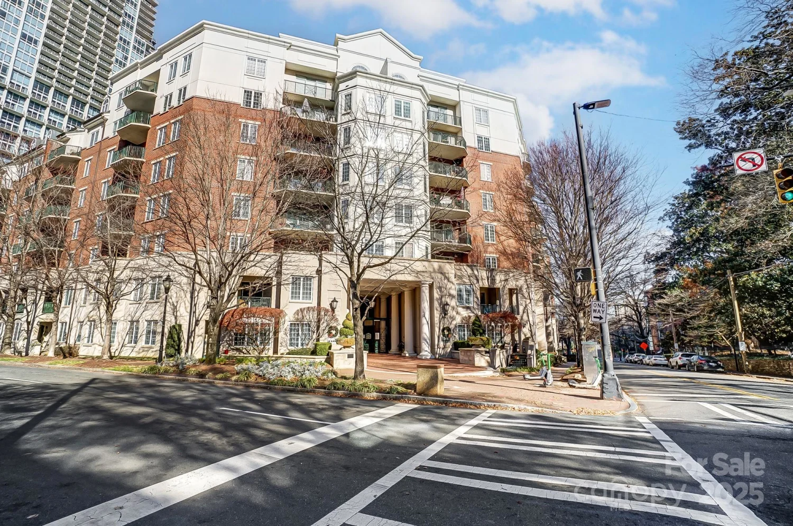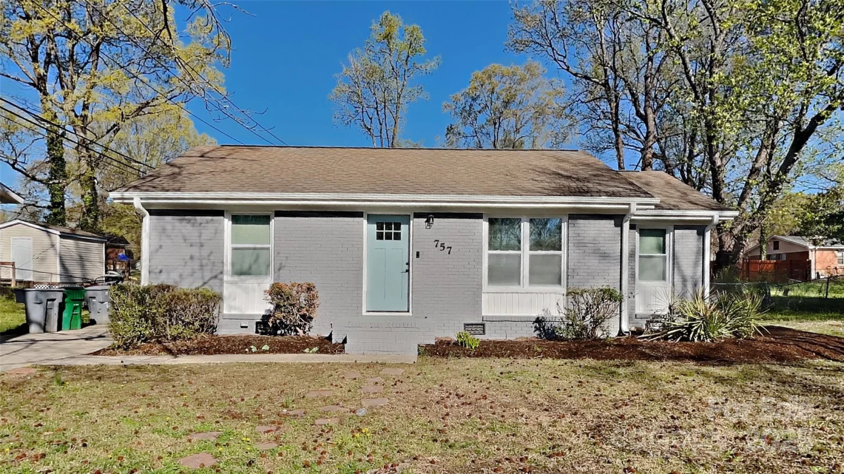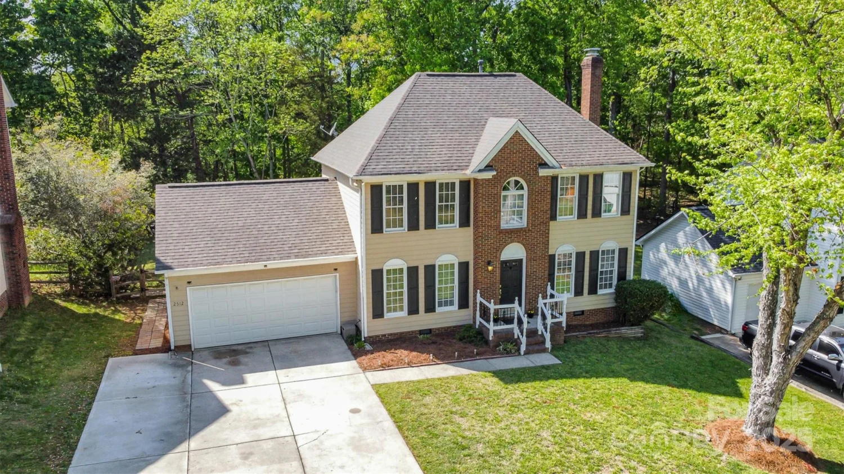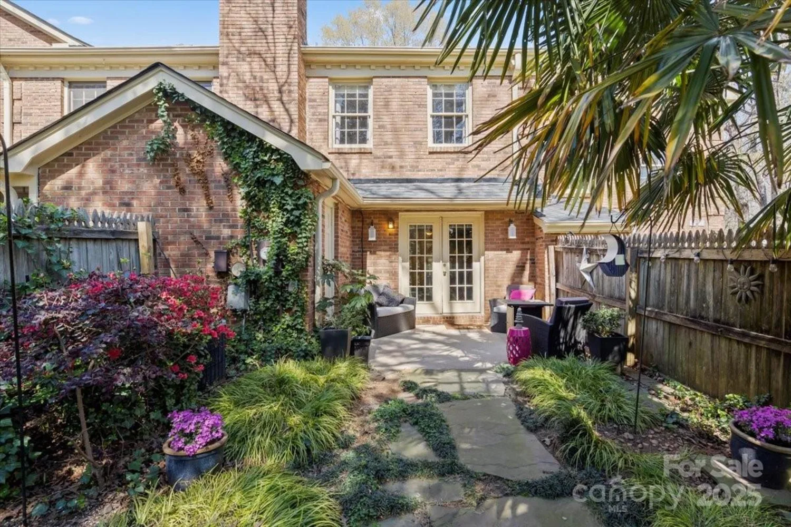2113 gemway driveCharlotte, NC 28216
2113 gemway driveCharlotte, NC 28216
Description
Discover modern living at its finest with this beautifully crafted townhome by Northway Homes. Designed for both style and functionality, this home features an open-concept floor plan ideal for everyday living and entertaining. The gourmet kitchen is a chef’s dream, complete with stainless steel appliances, granite countertops, and soft-close cabinetry that adds a touch of elegance. Unwind in the spacious primary suite, offering a luxurious en-suite bath designed for relaxation and rejuvenation. Conveniently located in the vibrant heart of Charlotte, this townhome is just off Sunset Rd, minutes from Uptown, and close to premier dining, shopping, and entertainment. With no HOA fees or rental restrictions, this property is perfect for those seeking freedom and flexibility. Experience the superior design and quality craftsmanship that only Northway Homes can deliver. Your dream home awaits!
Property Details for 2113 Gemway Drive
- Subdivision ComplexNone
- Num Of Garage Spaces1
- Parking FeaturesAttached Garage, Garage Faces Front
- Property AttachedNo
LISTING UPDATED:
- StatusClosed
- MLS #CAR4211064
- Days on Site72
- MLS TypeResidential
- Year Built2024
- CountryMecklenburg
LISTING UPDATED:
- StatusClosed
- MLS #CAR4211064
- Days on Site72
- MLS TypeResidential
- Year Built2024
- CountryMecklenburg
Building Information for 2113 Gemway Drive
- StoriesTwo
- Year Built2024
- Lot Size0.0000 Acres
Payment Calculator
Term
Interest
Home Price
Down Payment
The Payment Calculator is for illustrative purposes only. Read More
Property Information for 2113 Gemway Drive
Summary
Location and General Information
- Coordinates: 35.31760628,-80.88391703
School Information
- Elementary School: Hornets Nest
- Middle School: Ranson
- High School: Hopewell
Taxes and HOA Information
- Parcel Number: 03706413
- Tax Legal Description: L10A1 M73-709
Virtual Tour
Parking
- Open Parking: No
Interior and Exterior Features
Interior Features
- Cooling: Ceiling Fan(s), Central Air
- Heating: Electric, Heat Pump
- Appliances: Dishwasher, Electric Range, Electric Water Heater, Microwave, Refrigerator
- Levels/Stories: Two
- Foundation: Slab
- Total Half Baths: 1
- Bathrooms Total Integer: 3
Exterior Features
- Construction Materials: Stone, Vinyl
- Pool Features: None
- Road Surface Type: Concrete, Paved
- Laundry Features: Laundry Closet, Upper Level
- Pool Private: No
Property
Utilities
- Sewer: Public Sewer
- Water Source: City
Property and Assessments
- Home Warranty: No
Green Features
Lot Information
- Above Grade Finished Area: 1567
Rental
Rent Information
- Land Lease: No
Public Records for 2113 Gemway Drive
Home Facts
- Beds3
- Baths2
- Above Grade Finished1,567 SqFt
- StoriesTwo
- Lot Size0.0000 Acres
- StyleTownhouse
- Year Built2024
- APN03706413
- CountyMecklenburg


