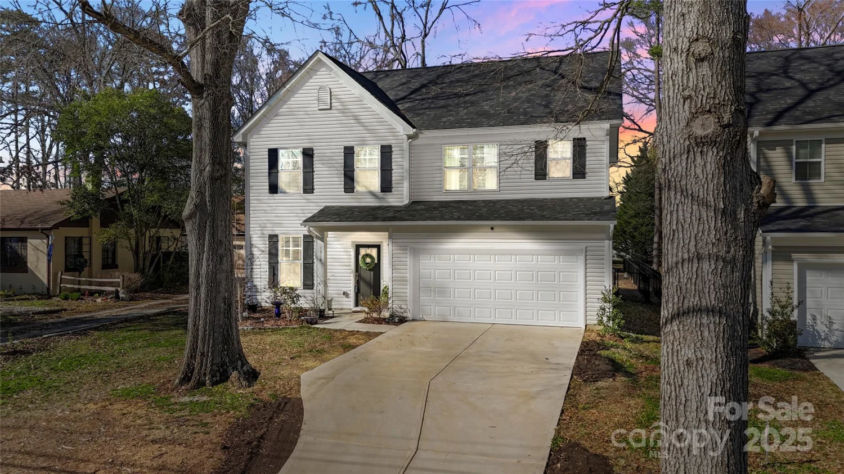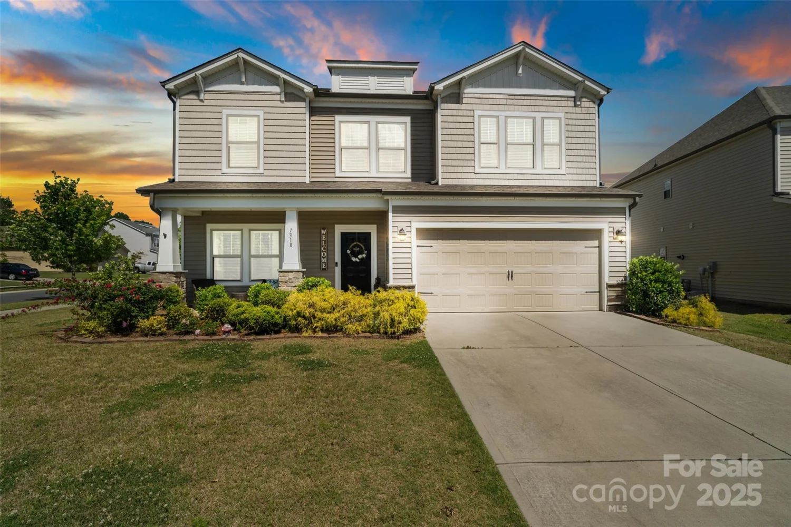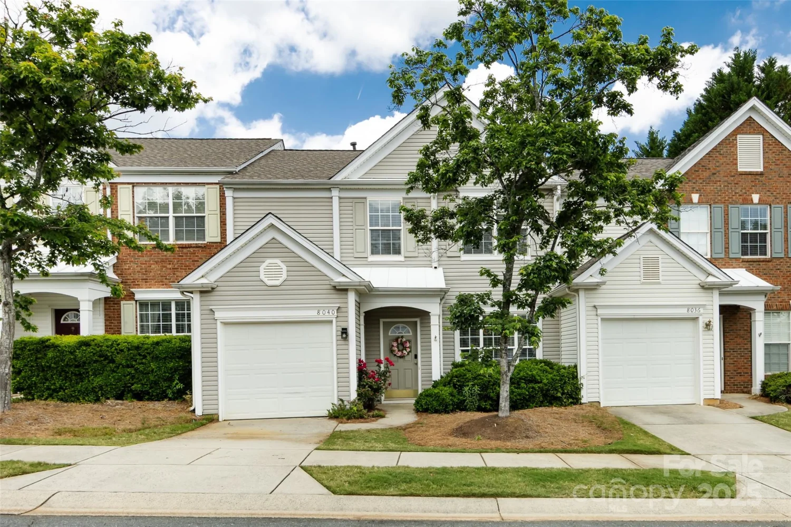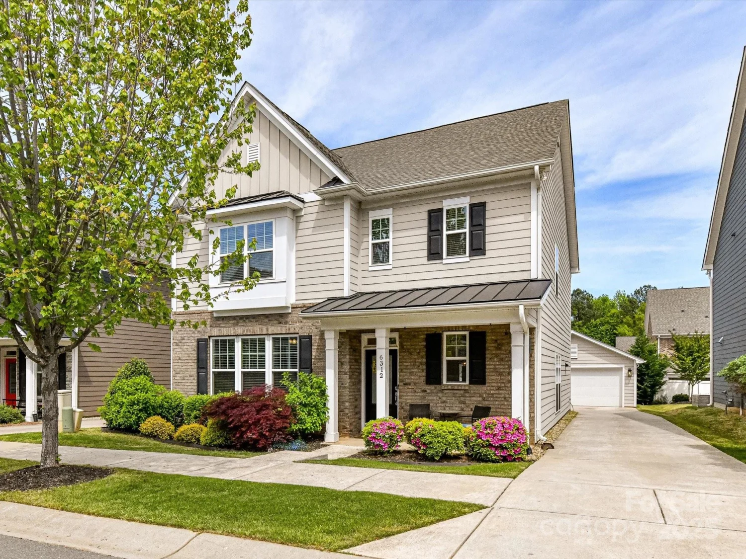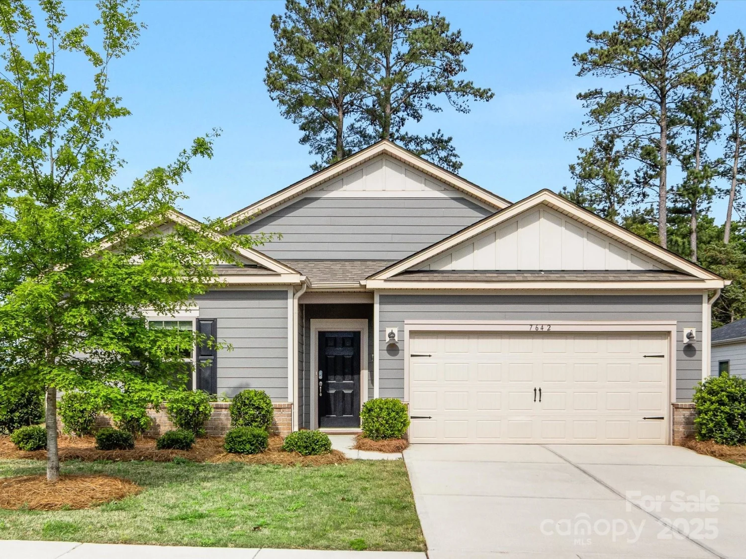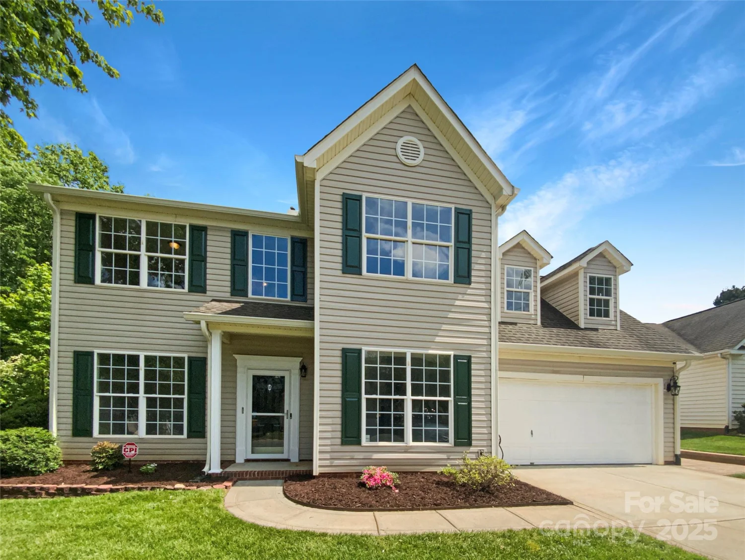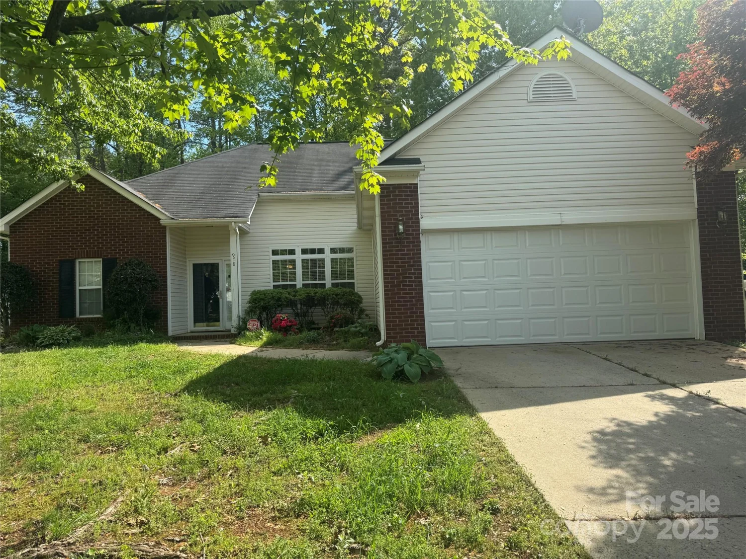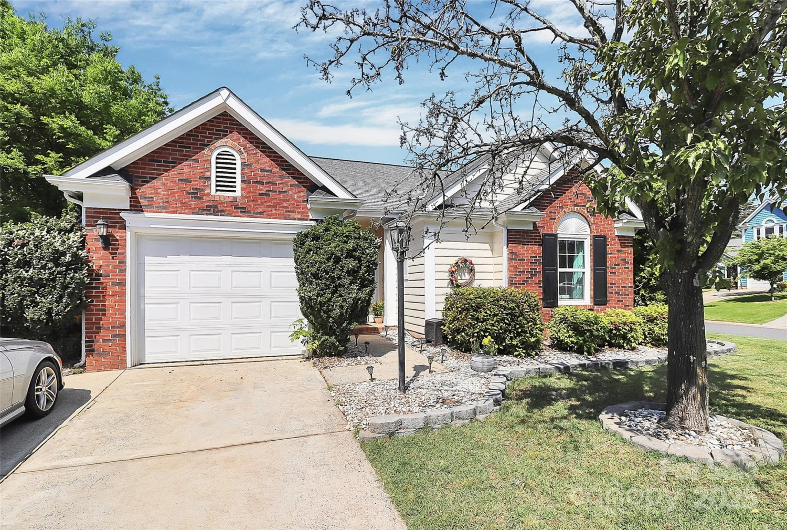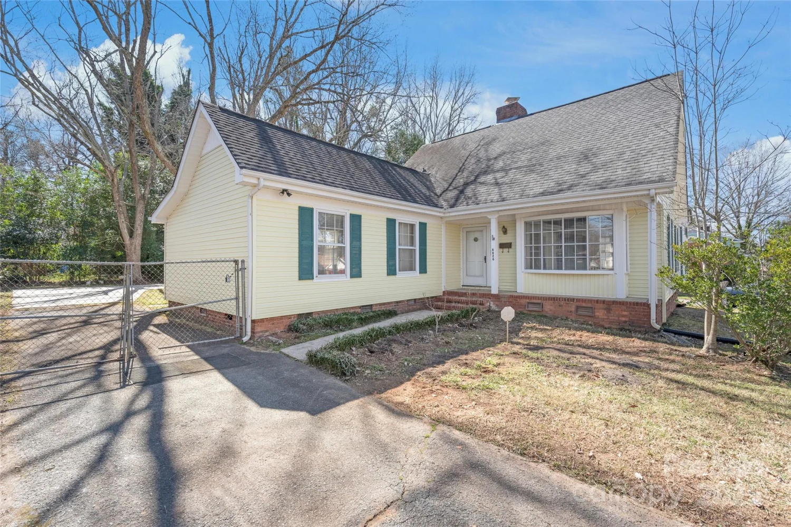9814 fernspray roadCharlotte, NC 28215
9814 fernspray roadCharlotte, NC 28215
Description
A spacious front porch & custom landscaping welcome you home to inviting indoor & outdoor spaces. Perfect for entertaining or simply enjoying your home! Expansive living room with gas log fireplace centers the home & boasts brand new LVP floors & wainscoting. Exceptional kitchen with wood cabinetry, island, stainless appliances, granite, & walk-in pantry. The perfect entertaining space continues to a large paver stone patio with built-in fire pit AND outdoor kitchen area. Beautifully shaded, fully fenced rear lawn with storage shed. Primary bedroom with large walk-in closet as well as bathroom with double sinks, updated mirrors, and LVP flooring. Backs to future tree-save planned by developer of adjacent property! City approved plans available in MLS. Garage with epoxy floor and cabinetry PLUS a programable door. Refrigerator, Washer & Dryer convey. Security System. Don't miss the Clubhouse, Pool, Playground, & Pond -- all within walking distance & nearby Reedy Creek Park!
Property Details for 9814 Fernspray Road
- Subdivision ComplexSeven Oaks
- ExteriorFire Pit, Outdoor Kitchen
- Num Of Garage Spaces2
- Parking FeaturesGarage Door Opener, Garage Faces Front
- Property AttachedNo
LISTING UPDATED:
- StatusActive
- MLS #CAR4254340
- Days on Site0
- HOA Fees$350 / month
- MLS TypeResidential
- Year Built2009
- CountryMecklenburg
LISTING UPDATED:
- StatusActive
- MLS #CAR4254340
- Days on Site0
- HOA Fees$350 / month
- MLS TypeResidential
- Year Built2009
- CountryMecklenburg
Building Information for 9814 Fernspray Road
- StoriesOne
- Year Built2009
- Lot Size0.0000 Acres
Payment Calculator
Term
Interest
Home Price
Down Payment
The Payment Calculator is for illustrative purposes only. Read More
Property Information for 9814 Fernspray Road
Summary
Location and General Information
- Community Features: Clubhouse, Outdoor Pool, Playground, Pond
- Coordinates: 35.2820015,-80.71743927
School Information
- Elementary School: J.W. Grier
- Middle School: Northridge
- High School: Rocky River
Taxes and HOA Information
- Parcel Number: 105-032-53
- Tax Legal Description: L182 M51-623
Virtual Tour
Parking
- Open Parking: No
Interior and Exterior Features
Interior Features
- Cooling: Central Air
- Heating: Central, Forced Air, Natural Gas
- Appliances: Dishwasher, Electric Range, Gas Water Heater, Microwave, Refrigerator
- Fireplace Features: Gas Log, Living Room
- Flooring: Carpet, Vinyl
- Interior Features: Cable Prewire, Kitchen Island, Open Floorplan, Pantry, Split Bedroom, Walk-In Closet(s), Walk-In Pantry
- Levels/Stories: One
- Window Features: Insulated Window(s)
- Foundation: Slab
- Bathrooms Total Integer: 2
Exterior Features
- Accessibility Features: Two or More Access Exits, Entry Slope less than 1 foot, No Interior Steps
- Construction Materials: Stone Veneer, Vinyl
- Fencing: Back Yard, Fenced
- Horse Amenities: None
- Patio And Porch Features: Covered, Front Porch, Patio
- Pool Features: None
- Road Surface Type: Concrete, Paved
- Roof Type: Shingle
- Security Features: Carbon Monoxide Detector(s), Security System
- Laundry Features: Laundry Room, Main Level
- Pool Private: No
- Other Structures: Shed(s)
Property
Utilities
- Sewer: Public Sewer
- Utilities: Cable Available
- Water Source: City
Property and Assessments
- Home Warranty: No
Green Features
Lot Information
- Above Grade Finished Area: 1682
Rental
Rent Information
- Land Lease: No
Public Records for 9814 Fernspray Road
Home Facts
- Beds3
- Baths2
- Above Grade Finished1,682 SqFt
- StoriesOne
- Lot Size0.0000 Acres
- StyleSingle Family Residence
- Year Built2009
- APN105-032-53
- CountyMecklenburg


