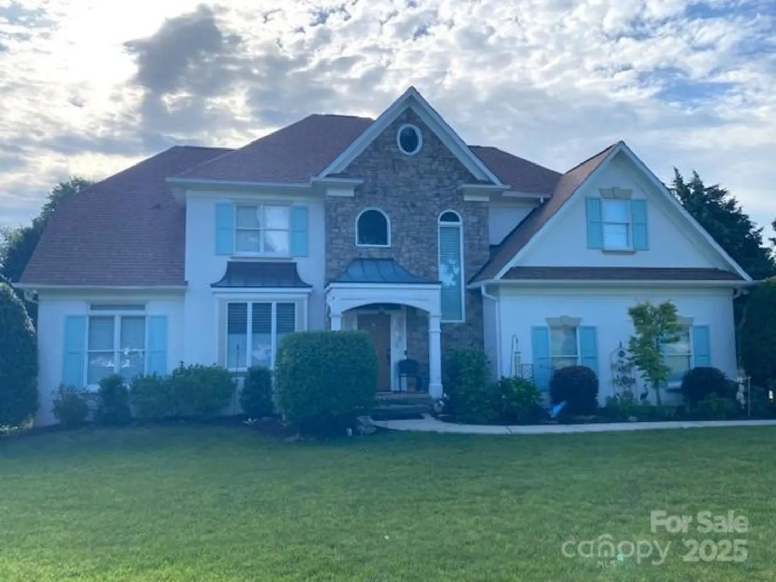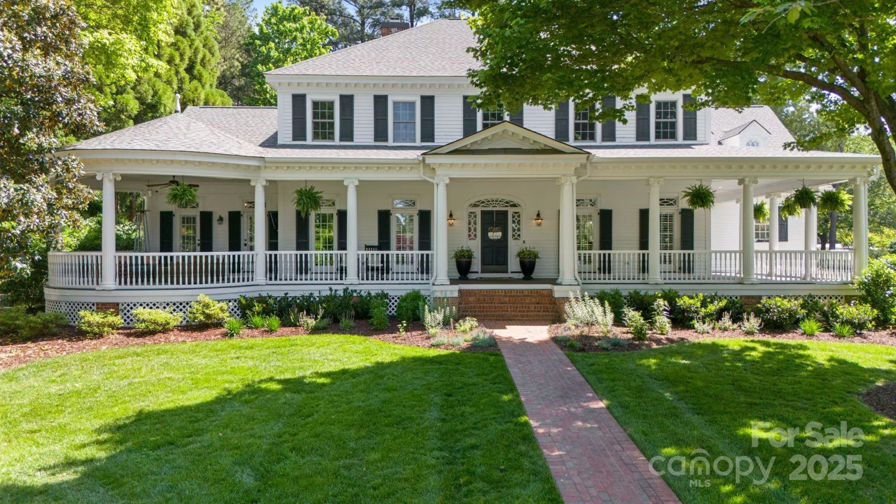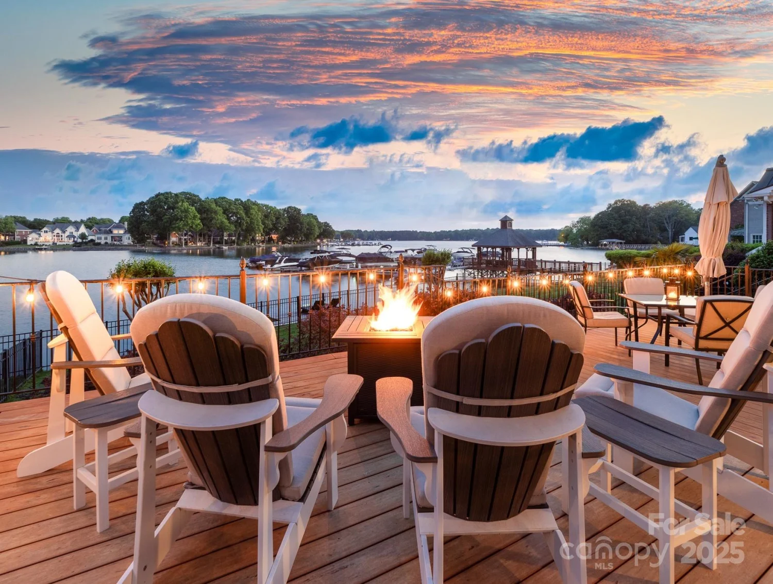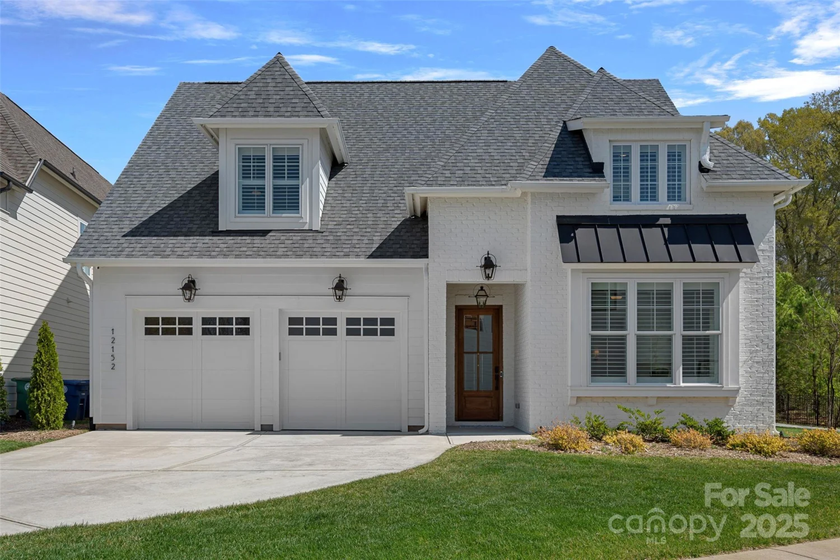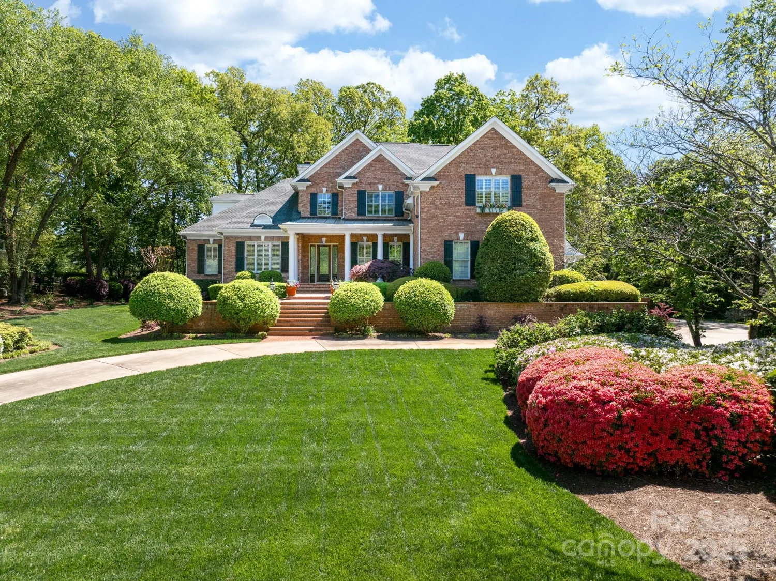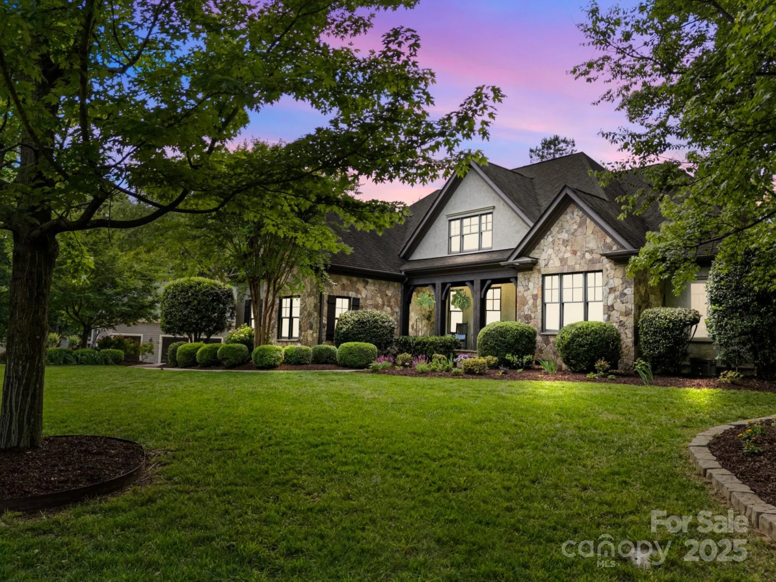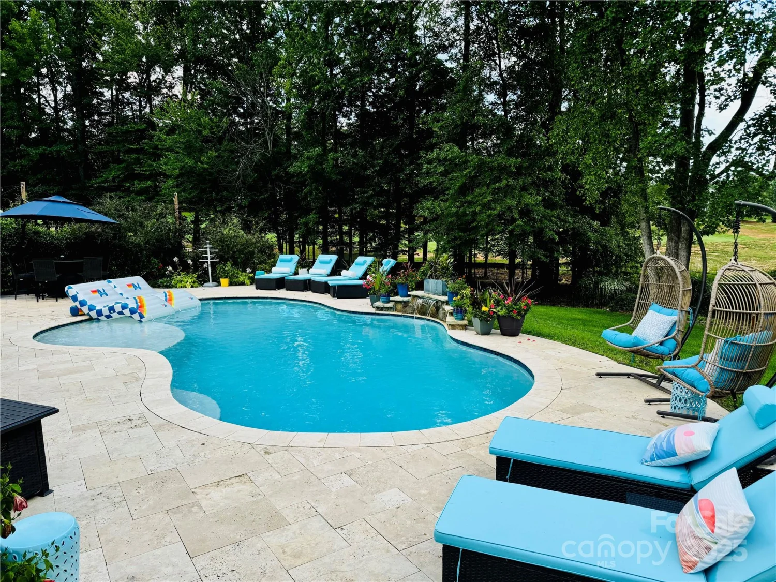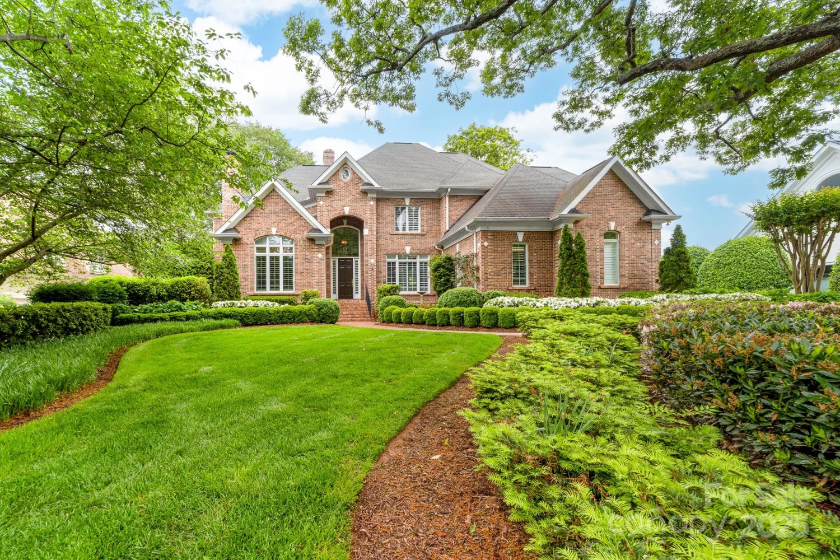20635 queensdale driveCornelius, NC 28031
20635 queensdale driveCornelius, NC 28031
Description
Motivated Sellers! Discover your private oasis in the heart of Cornelius! This stunning home features wood floors throughout, abundant natural light, and exquisite custom millwork. The open-concept design offers seamless indoor-outdoor flow, showcasing breathtaking backyard views. The chef’s kitchen boasts a spacious island, double wall ovens, a walk-in pantry, and an adjacent drop zone with a built-in desk. The luxurious primary suite includes dual vanities, a soaking tub, and a beautifully updated walk-in shower. The main upper level features three bedrooms, a bonus room, and elegantly renovated baths, while a private second upper-level suite—accessible via a separate entrance—offers a bedroom/bonus room and full bath. The backyard is an entertainer’s dream, complete with multiple seating areas, a covered porch, a saltwater pool, spa, cascading waterfalls, and a generous lawn for outdoor games. Don’t miss this rare opportunity to be part of this incredible community!
Property Details for 20635 Queensdale Drive
- Subdivision ComplexWrights Emerald Cove
- Architectural StyleTransitional
- ExteriorIn-Ground Irrigation
- Num Of Garage Spaces3
- Parking FeaturesDriveway, Attached Garage, Garage Faces Side
- Property AttachedNo
LISTING UPDATED:
- StatusActive
- MLS #CAR4241619
- Days on Site32
- HOA Fees$900 / year
- MLS TypeResidential
- Year Built2006
- CountryMecklenburg
LISTING UPDATED:
- StatusActive
- MLS #CAR4241619
- Days on Site32
- HOA Fees$900 / year
- MLS TypeResidential
- Year Built2006
- CountryMecklenburg
Building Information for 20635 Queensdale Drive
- StoriesTwo
- Year Built2006
- Lot Size0.0000 Acres
Payment Calculator
Term
Interest
Home Price
Down Payment
The Payment Calculator is for illustrative purposes only. Read More
Property Information for 20635 Queensdale Drive
Summary
Location and General Information
- Community Features: Street Lights, Walking Trails
- Directions: I-77 N, exit 28. Left on Catawba. Right on Bethel Church Road. Left on Queensdale Drive. First home on the Right.
- Coordinates: 35.4850818,-80.8995346
School Information
- Elementary School: Cornelius
- Middle School: Bailey
- High School: William Amos Hough
Taxes and HOA Information
- Parcel Number: 001-108-41
- Tax Legal Description: L1 M44-531
Virtual Tour
Parking
- Open Parking: No
Interior and Exterior Features
Interior Features
- Cooling: Ceiling Fan(s), Central Air
- Heating: Central, Heat Pump
- Appliances: Dishwasher, Disposal, Exhaust Hood, Gas Cooktop, Microwave, Wall Oven
- Fireplace Features: Gas Log, Gas Unvented, Great Room
- Flooring: Tile, Wood
- Interior Features: Built-in Features, Drop Zone, Garden Tub, Kitchen Island, Open Floorplan, Walk-In Closet(s), Walk-In Pantry
- Levels/Stories: Two
- Window Features: Window Treatments
- Foundation: Crawl Space
- Total Half Baths: 1
- Bathrooms Total Integer: 5
Exterior Features
- Construction Materials: Hard Stucco
- Fencing: Fenced
- Patio And Porch Features: Covered, Patio, Rear Porch
- Pool Features: None
- Road Surface Type: Concrete, Paved
- Roof Type: Shingle
- Laundry Features: Inside, Laundry Room, Multiple Locations, Sink, Upper Level, Other - See Remarks
- Pool Private: No
Property
Utilities
- Sewer: Public Sewer
- Water Source: City
Property and Assessments
- Home Warranty: No
Green Features
Lot Information
- Above Grade Finished Area: 4551
- Lot Features: Level, Private, Wooded
Rental
Rent Information
- Land Lease: No
Public Records for 20635 Queensdale Drive
Home Facts
- Beds5
- Baths4
- Above Grade Finished4,551 SqFt
- StoriesTwo
- Lot Size0.0000 Acres
- StyleSingle Family Residence
- Year Built2006
- APN001-108-41
- CountyMecklenburg
- ZoningGR


