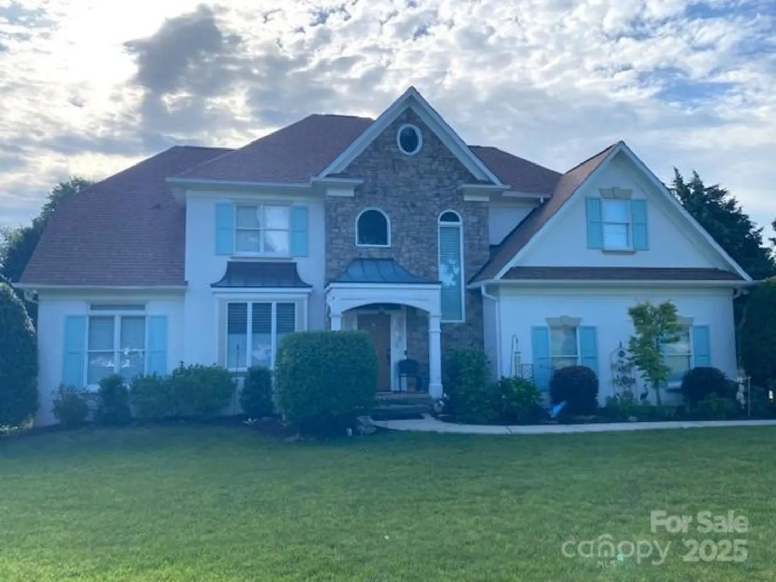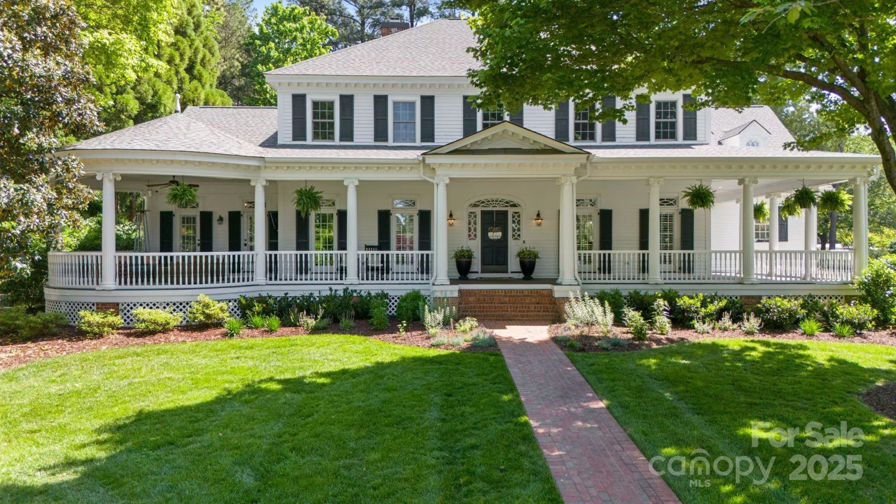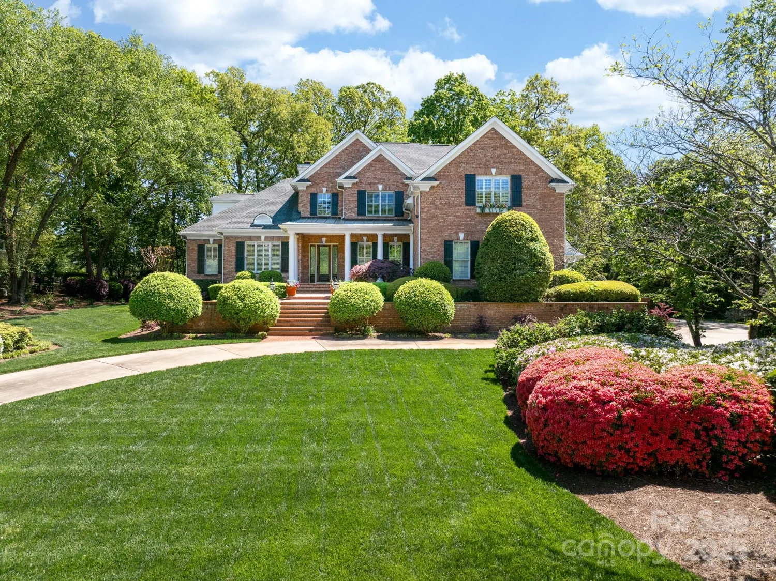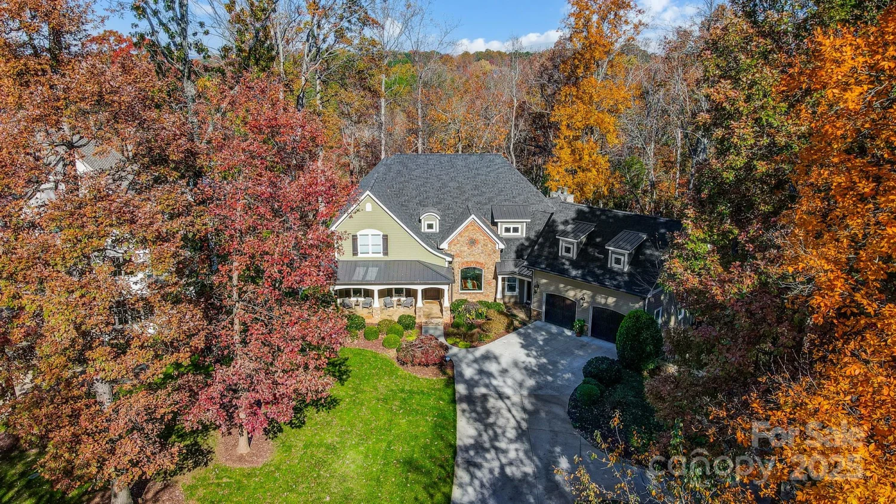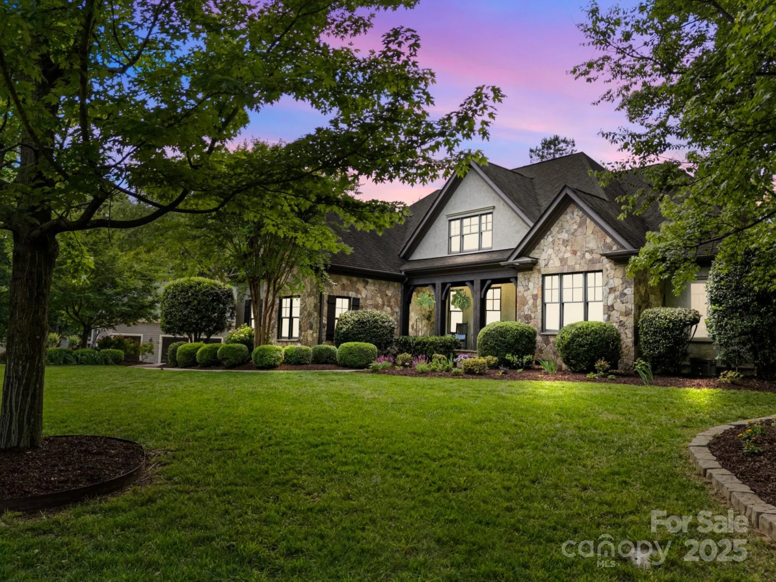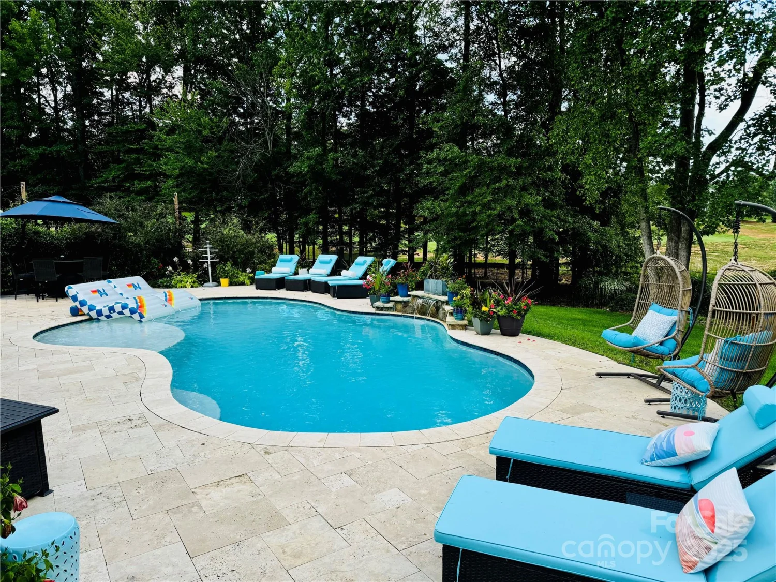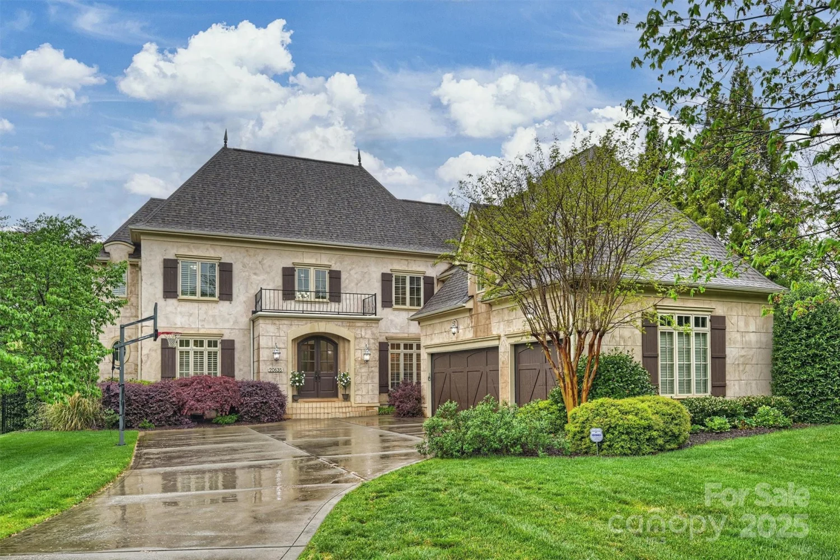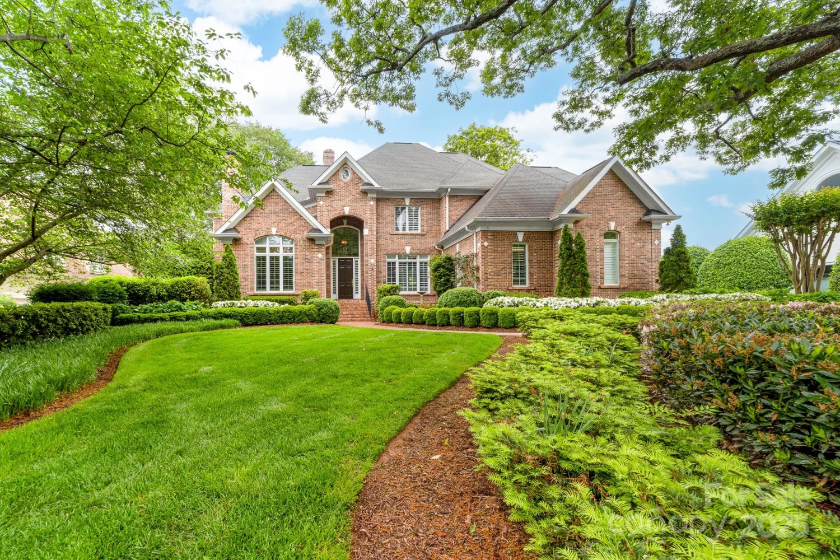7220 swansea laneCornelius, NC 28031
7220 swansea laneCornelius, NC 28031
Description
Situated in Cornelius' prestigious 100 Norman Place, this lakeside haven boasts 180-degree tranquil cove views, stunning sunsets, direct lake access and fenced yard. Enjoy a deeded boat slip just steps away, private swim dock & expansive outdoor living with screened-in patio, huge deck & fire pit. Inside, the soaring 2-story great room is anchored by a dramatic floor-to-ceiling stone fireplace. Chef's kitchen features stone counters & Thermador appliances. Formal DR has elegant wainscoting & built-ins. The main-level primary suite offers bay window lake views & deck access. Upstairs offers 2 bedrooms & a bonus room. This natural-light-filled home provides stunning lake views from almost every room. The crawlspace is encapsulated with a dehumidifier & new HVAC system added in 2022. Residents enjoy a pool, clubhouse, pickleball/tennis court, & HOA-included landscaping. Minutes from Birkdale, CLT & Uptown Charlotte, this home is the epitome of refined, yet convenient, lakefront living.
Property Details for 7220 Swansea Lane
- Subdivision Complex100 Norman Place
- ExteriorFire Pit, Dock, In-Ground Irrigation, Lawn Maintenance
- Num Of Garage Spaces2
- Parking FeaturesDriveway, Attached Garage, Garage Shop
- Property AttachedNo
- Waterfront FeaturesBoat Slip (Deed), Boat Slip – Community, Paddlesport Launch Site, Other - See Remarks
LISTING UPDATED:
- StatusActive
- MLS #CAR4255179
- Days on Site0
- HOA Fees$1,064 / month
- MLS TypeResidential
- Year Built1988
- CountryMecklenburg
LISTING UPDATED:
- StatusActive
- MLS #CAR4255179
- Days on Site0
- HOA Fees$1,064 / month
- MLS TypeResidential
- Year Built1988
- CountryMecklenburg
Building Information for 7220 Swansea Lane
- StoriesTwo
- Year Built1988
- Lot Size0.0000 Acres
Payment Calculator
Term
Interest
Home Price
Down Payment
The Payment Calculator is for illustrative purposes only. Read More
Property Information for 7220 Swansea Lane
Summary
Location and General Information
- Community Features: Clubhouse, Game Court, Lake Access, Outdoor Pool, Tennis Court(s), Walking Trails
- View: Long Range, Water, Year Round
- Coordinates: 35.44523,-80.90075
School Information
- Elementary School: Unspecified
- Middle School: Unspecified
- High School: Unspecified
Taxes and HOA Information
- Parcel Number: 001-521-18
- Tax Legal Description: L17 B1 M22-37 &ADJ TRACT
Virtual Tour
Parking
- Open Parking: No
Interior and Exterior Features
Interior Features
- Cooling: Ceiling Fan(s), Central Air, Zoned
- Heating: Central, Zoned
- Appliances: Dishwasher, Disposal, Gas Cooktop, Gas Water Heater, Microwave, Refrigerator with Ice Maker, Self Cleaning Oven, Wall Oven, Washer/Dryer
- Fireplace Features: Fire Pit, Gas Log, Great Room, Outside
- Flooring: Carpet, Tile, Wood
- Interior Features: Attic Walk In, Breakfast Bar, Built-in Features, Cable Prewire, Entrance Foyer, Kitchen Island, Open Floorplan, Split Bedroom, Storage, Walk-In Closet(s), Walk-In Pantry
- Levels/Stories: Two
- Window Features: Skylight(s), Window Treatments
- Foundation: Crawl Space
- Bathrooms Total Integer: 3
Exterior Features
- Construction Materials: Hard Stucco
- Fencing: Back Yard, Fenced
- Patio And Porch Features: Covered, Deck, Front Porch, Screened
- Pool Features: None
- Road Surface Type: Concrete, Paved
- Roof Type: Composition
- Security Features: Carbon Monoxide Detector(s), Security System, Smoke Detector(s)
- Laundry Features: Laundry Room, Main Level
- Pool Private: No
Property
Utilities
- Sewer: Public Sewer
- Water Source: City
Property and Assessments
- Home Warranty: No
Green Features
Lot Information
- Above Grade Finished Area: 3116
- Lot Features: Cul-De-Sac, Level, Views, Waterfront
- Waterfront Footage: Boat Slip (Deed), Boat Slip – Community, Paddlesport Launch Site, Other - See Remarks
Rental
Rent Information
- Land Lease: No
Public Records for 7220 Swansea Lane
Home Facts
- Beds4
- Baths3
- Above Grade Finished3,116 SqFt
- StoriesTwo
- Lot Size0.0000 Acres
- StyleSingle Family Residence
- Year Built1988
- APN001-521-18
- CountyMecklenburg
- ZoningGR


