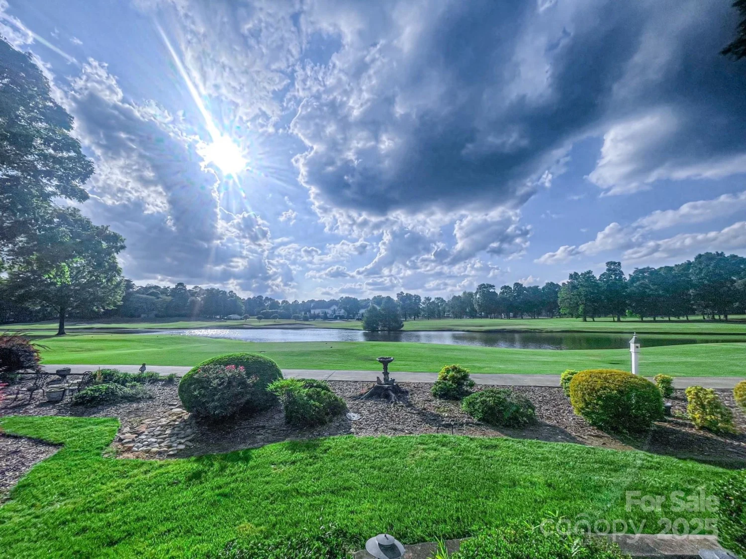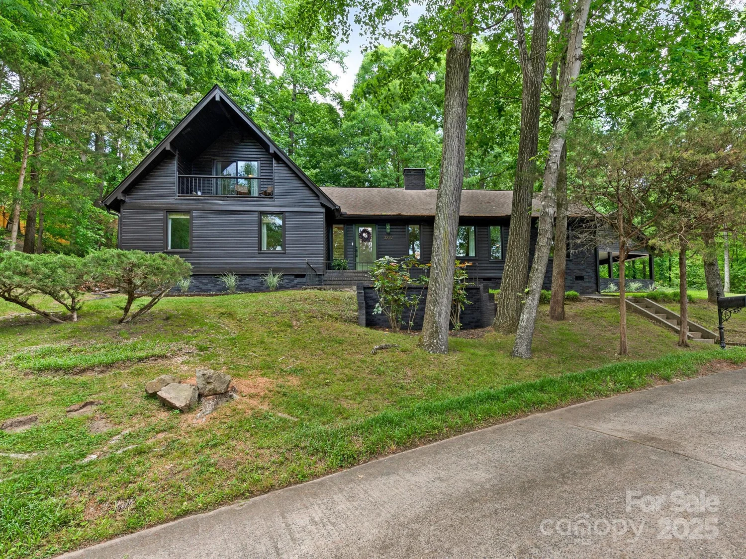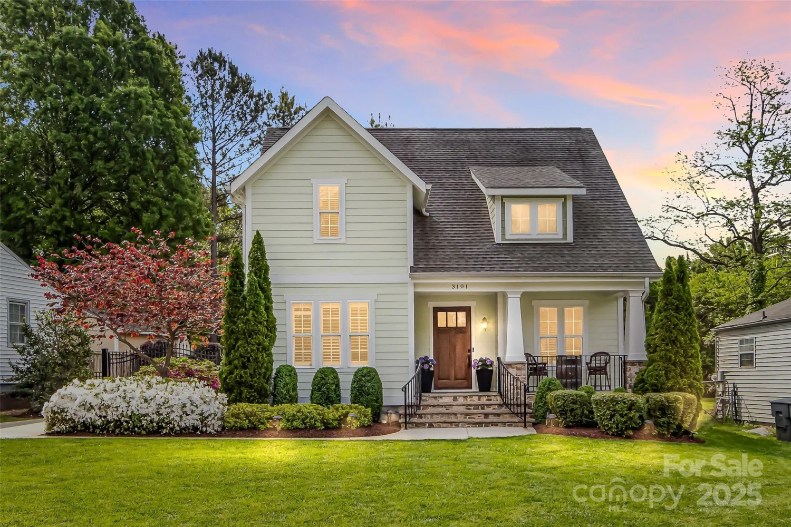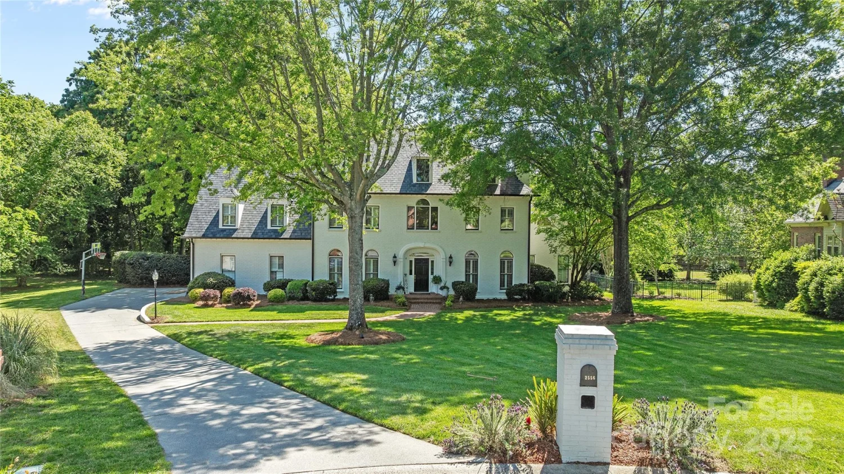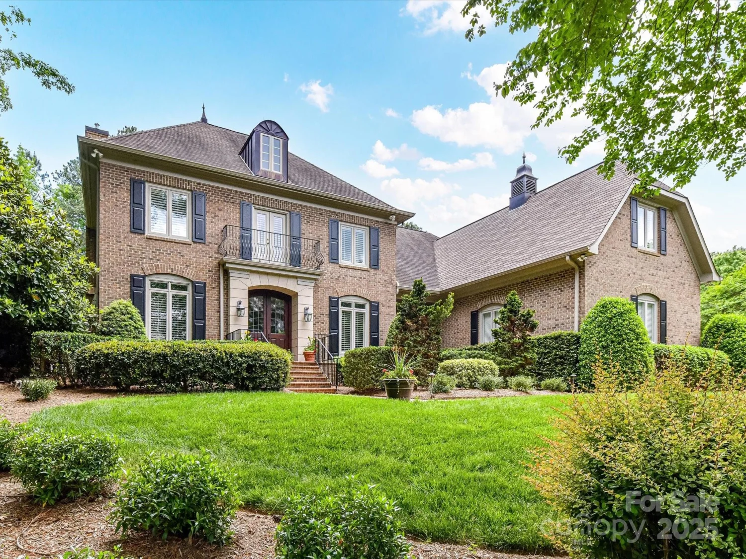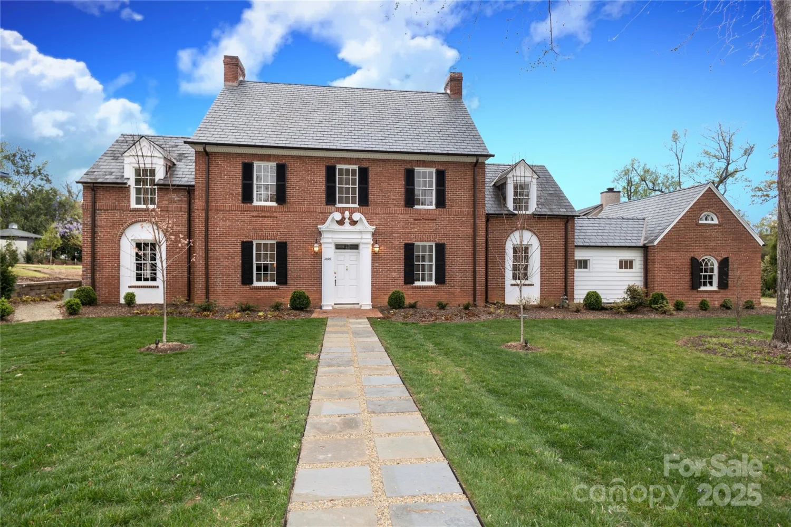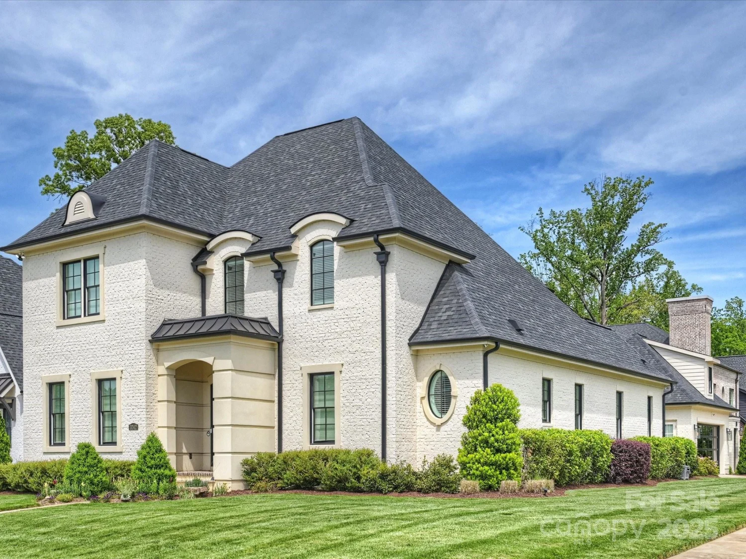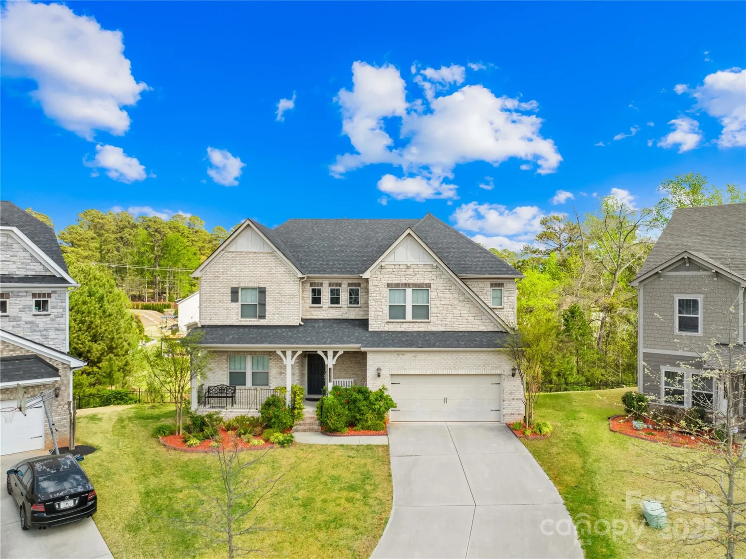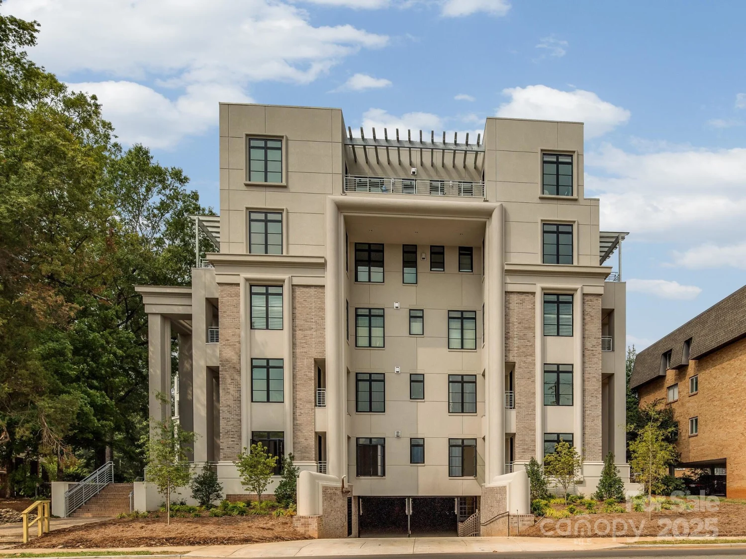8912 heydon hall circleCharlotte, NC 28210
8912 heydon hall circleCharlotte, NC 28210
Description
Welcome to this immaculate, full-brick home in the gated Heydon Hall community. Enter the foyer & note chic, wallpapered sitting room/formal dining room. Main level includes a chef’s kitchen w/ Subzero, double ovens, walk-in pantry w/ custom built-ins, quartz countertop, subway tile backsplash. Kitchen opens to large living room w/ built-in cabinetry, gas fp, & built-in speakers - perfect home for entertaining! Serene, first-floor primary suite includes tray ceiling, soundproof windows w/ privacy tint, custom window treatments, luxurious bathroom w/ tub, dual vanities, large shower w/ custom tile/stonework & walk-in closet w/ custom buit-ins. Upstairs secondary bedrooms are large enough for their own play/living space include walk-in closets and a jack&jill bathroom. Upstairs hallway features built-in study nook. Secondary bedroom with en-suite bathroom. 6th bedroom being utilized as bonus room. Backyard includes turf lawn, brick patio, gas fp & built-in grilling station. New roof '20.
Property Details for 8912 Heydon Hall Circle
- Subdivision ComplexHeydon Hall
- ExteriorIn-Ground Irrigation
- Num Of Garage Spaces2
- Parking FeaturesDriveway, Attached Garage, Garage Door Opener, Garage Faces Side, Keypad Entry, On Street
- Property AttachedNo
LISTING UPDATED:
- StatusActive
- MLS #CAR4241638
- Days on Site23
- HOA Fees$467 / month
- MLS TypeResidential
- Year Built2005
- CountryMecklenburg
LISTING UPDATED:
- StatusActive
- MLS #CAR4241638
- Days on Site23
- HOA Fees$467 / month
- MLS TypeResidential
- Year Built2005
- CountryMecklenburg
Building Information for 8912 Heydon Hall Circle
- StoriesTwo
- Year Built2005
- Lot Size0.0000 Acres
Payment Calculator
Term
Interest
Home Price
Down Payment
The Payment Calculator is for illustrative purposes only. Read More
Property Information for 8912 Heydon Hall Circle
Summary
Location and General Information
- Community Features: Gated, Playground, Sidewalks, Street Lights, Other
- Coordinates: 35.107059,-80.849215
School Information
- Elementary School: Smithfield
- Middle School: Quail Hollow
- High School: South Mecklenburg
Taxes and HOA Information
- Parcel Number: 209-223-46
- Tax Legal Description: L12 M38-701
Virtual Tour
Parking
- Open Parking: No
Interior and Exterior Features
Interior Features
- Cooling: Ceiling Fan(s), Central Air
- Heating: Forced Air
- Appliances: Dishwasher, Disposal, Double Oven, Gas Cooktop, Microwave, Refrigerator, Wall Oven
- Fireplace Features: Gas Log, Living Room, Outside
- Flooring: Carpet, Tile, Wood
- Interior Features: Attic Stairs Pulldown, Breakfast Bar, Built-in Features, Entrance Foyer, Open Floorplan, Pantry, Storage, Walk-In Closet(s), Walk-In Pantry
- Levels/Stories: Two
- Window Features: Window Treatments
- Foundation: Crawl Space
- Total Half Baths: 1
- Bathrooms Total Integer: 5
Exterior Features
- Construction Materials: Brick Full
- Fencing: Back Yard
- Patio And Porch Features: Front Porch, Patio
- Pool Features: None
- Road Surface Type: Concrete, Paved
- Security Features: Security System
- Laundry Features: Laundry Room, Main Level, Sink
- Pool Private: No
Property
Utilities
- Sewer: Public Sewer
- Utilities: Electricity Connected, Natural Gas
- Water Source: City
Property and Assessments
- Home Warranty: No
Green Features
Lot Information
- Above Grade Finished Area: 4318
Rental
Rent Information
- Land Lease: No
Public Records for 8912 Heydon Hall Circle
Home Facts
- Beds6
- Baths4
- Above Grade Finished4,318 SqFt
- StoriesTwo
- Lot Size0.0000 Acres
- StyleSingle Family Residence
- Year Built2005
- APN209-223-46
- CountyMecklenburg


