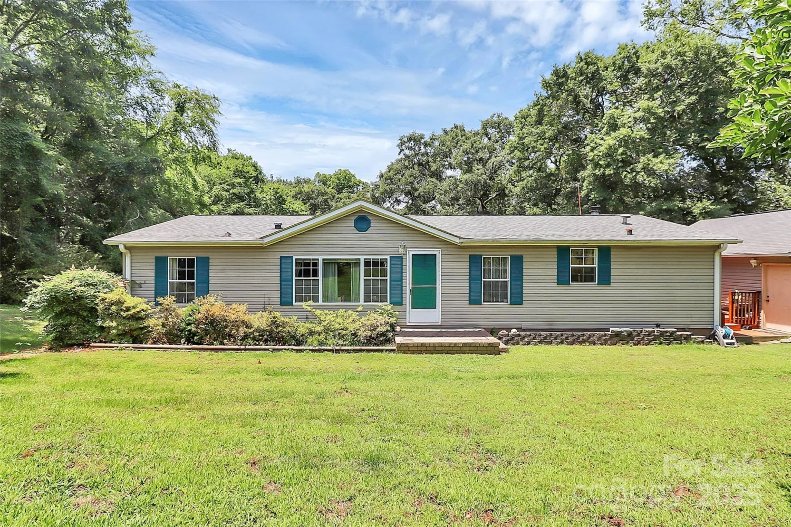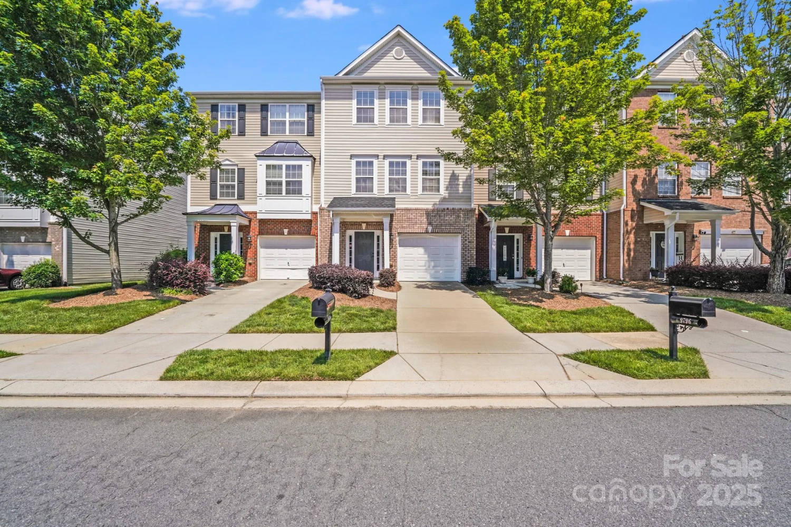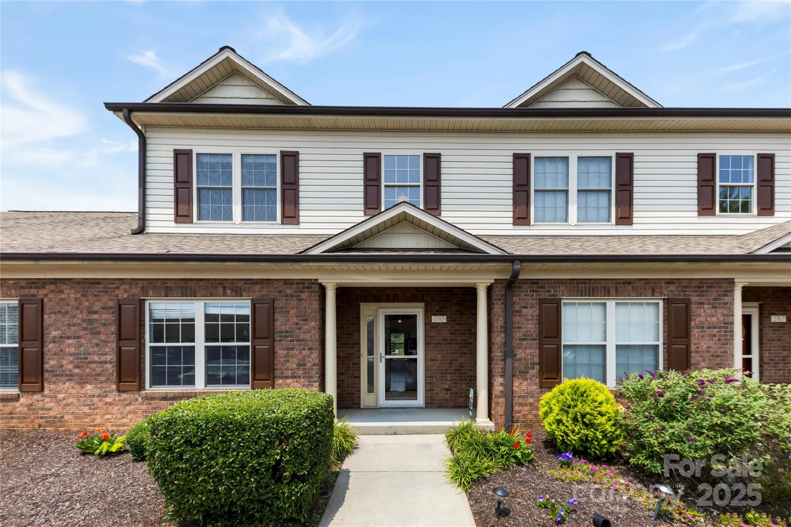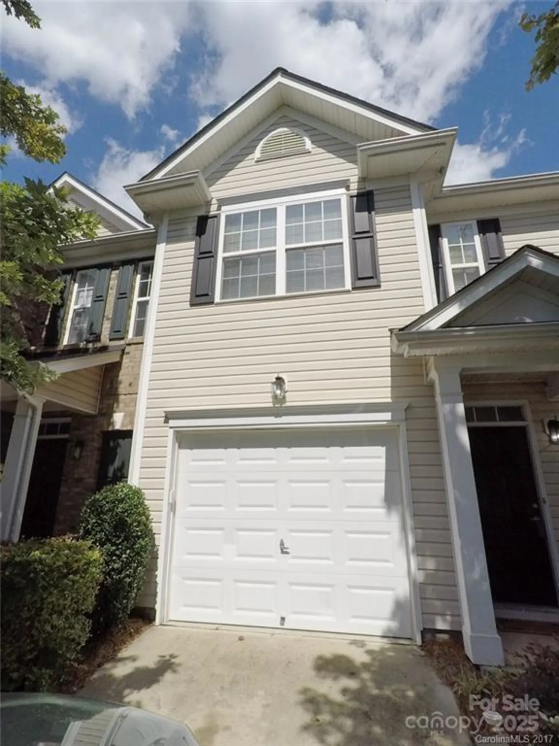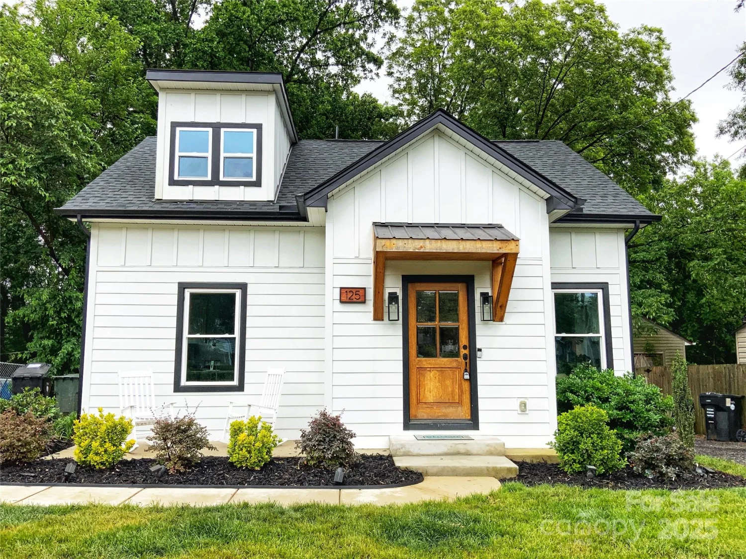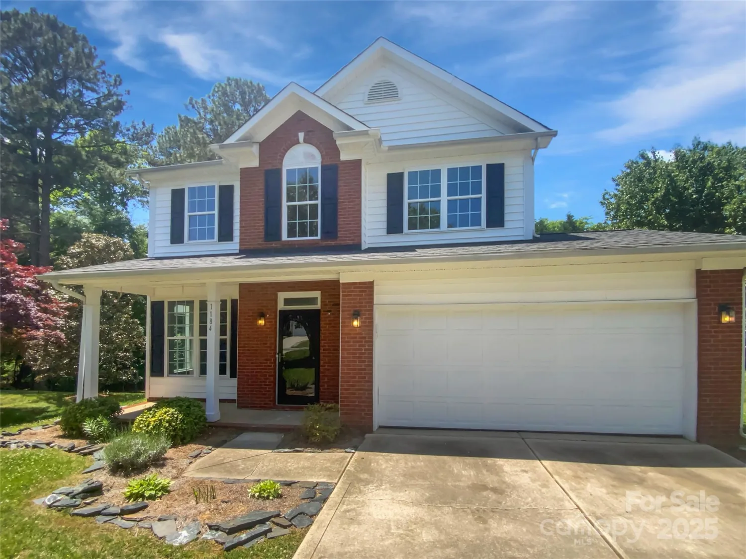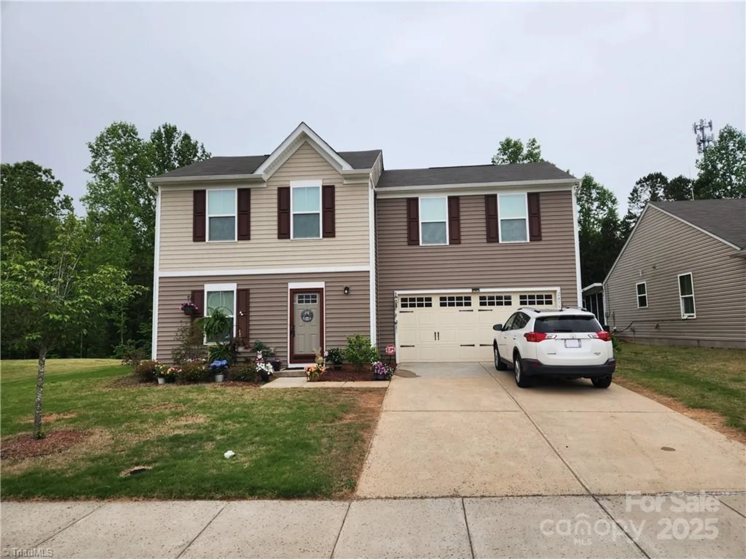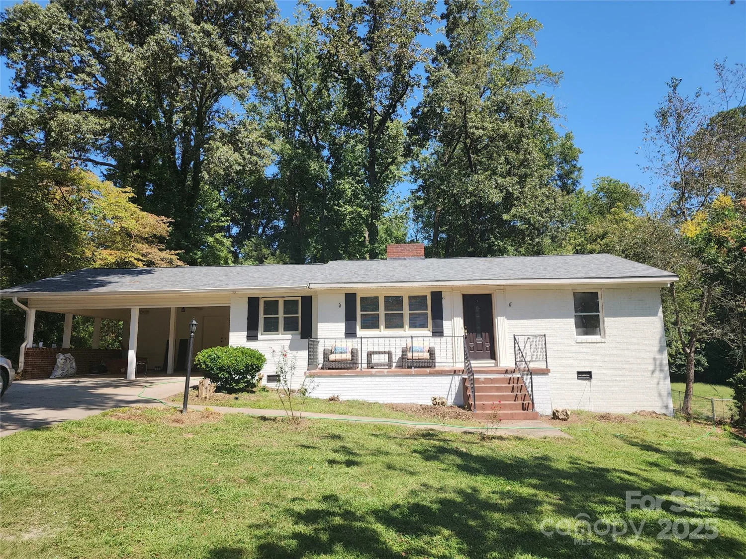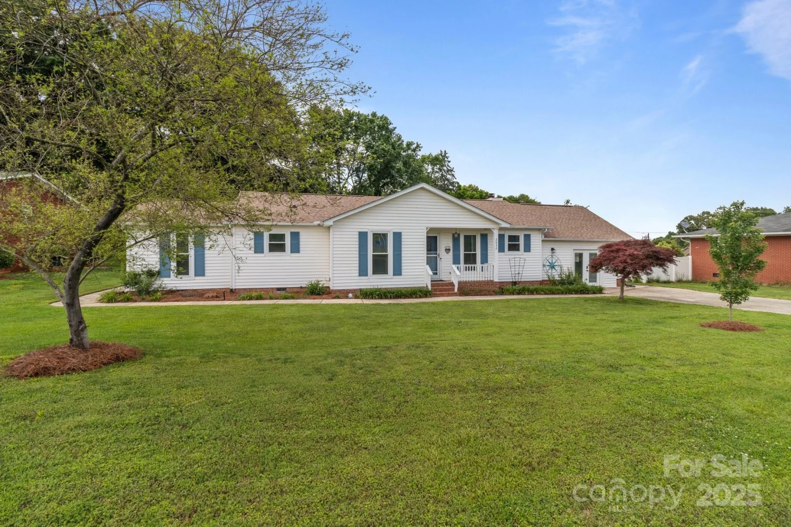4503 hunton dale road nwConcord, NC 28027
4503 hunton dale road nwConcord, NC 28027
Description
Step into this charming one-story home, where comfort and functionality blend seamlessly. As you enter, you're welcomed by a versatile flex room, perfect for a home office or dining space, along with a spacious secondary bedroom. Moving further inside, the open-concept kitchen and great room create an inviting space ideal for entertaining. The kitchen boasts stainless steel appliances, granite countertops, and plenty of prep space. Past the conveniently located laundry room, the Owner's suite is tucked away for privacy, featuring a generous walk-in closet and a luxurious ensuite bath. Step outside to enjoy the walkout patio, perfect for relaxing, entertaining, or giving pets a secure space to roam. With a two-car garage and thoughtful design throughout, this home is a must-see!
Property Details for 4503 Hunton Dale Road NW
- Subdivision ComplexHunton Forest
- Num Of Garage Spaces2
- Parking FeaturesDriveway, Attached Garage
- Property AttachedNo
LISTING UPDATED:
- StatusActive
- MLS #CAR4241680
- Days on Site48
- HOA Fees$155 / month
- MLS TypeResidential
- Year Built2021
- CountryCabarrus
LISTING UPDATED:
- StatusActive
- MLS #CAR4241680
- Days on Site48
- HOA Fees$155 / month
- MLS TypeResidential
- Year Built2021
- CountryCabarrus
Building Information for 4503 Hunton Dale Road NW
- StoriesOne
- Year Built2021
- Lot Size0.0000 Acres
Payment Calculator
Term
Interest
Home Price
Down Payment
The Payment Calculator is for illustrative purposes only. Read More
Property Information for 4503 Hunton Dale Road NW
Summary
Location and General Information
- Coordinates: 35.42325068,-80.64381841
School Information
- Elementary School: Unspecified
- Middle School: Unspecified
- High School: Unspecified
Taxes and HOA Information
- Parcel Number: 5611-03-2081-0000
- Tax Legal Description: LT 263 HUNTON FOREST .19AC
Virtual Tour
Parking
- Open Parking: No
Interior and Exterior Features
Interior Features
- Cooling: Central Air
- Heating: Forced Air, Natural Gas
- Appliances: Dishwasher, Disposal, Electric Oven, Electric Range, Electric Water Heater, Exhaust Fan, Microwave, Plumbed For Ice Maker, Refrigerator
- Flooring: Carpet, Tile, Vinyl
- Interior Features: Kitchen Island, Open Floorplan, Walk-In Closet(s)
- Levels/Stories: One
- Foundation: Slab
- Bathrooms Total Integer: 2
Exterior Features
- Construction Materials: Brick Partial, Vinyl
- Patio And Porch Features: Patio
- Pool Features: None
- Road Surface Type: Concrete, Paved
- Laundry Features: Electric Dryer Hookup, Laundry Room
- Pool Private: No
Property
Utilities
- Sewer: Public Sewer
- Water Source: City
Property and Assessments
- Home Warranty: No
Green Features
Lot Information
- Above Grade Finished Area: 1170
Rental
Rent Information
- Land Lease: No
Public Records for 4503 Hunton Dale Road NW
Home Facts
- Beds2
- Baths2
- Above Grade Finished1,170 SqFt
- StoriesOne
- Lot Size0.0000 Acres
- StyleSingle Family Residence
- Year Built2021
- APN5611-03-2081-0000
- CountyCabarrus


