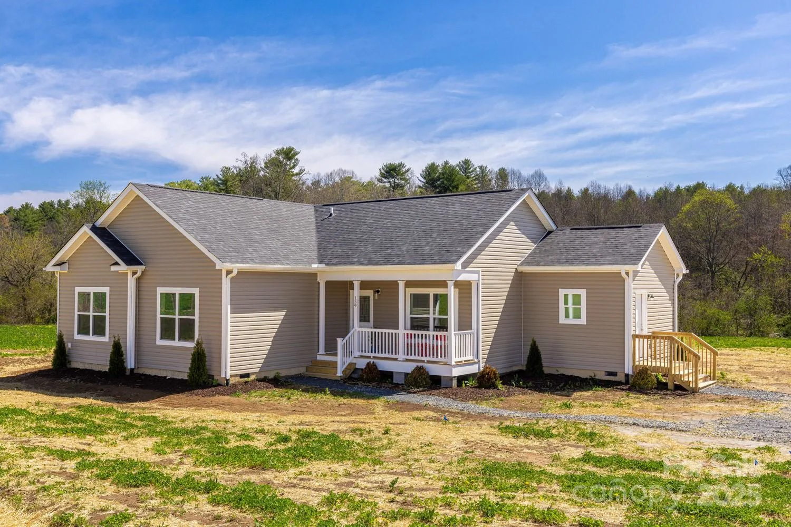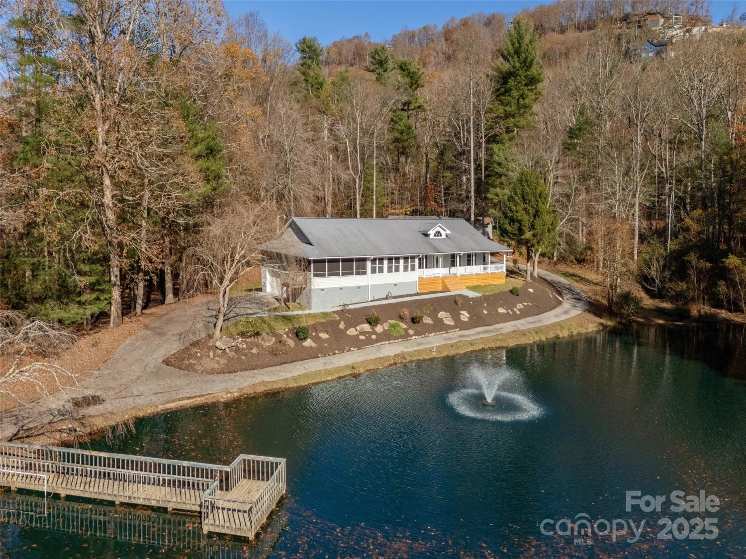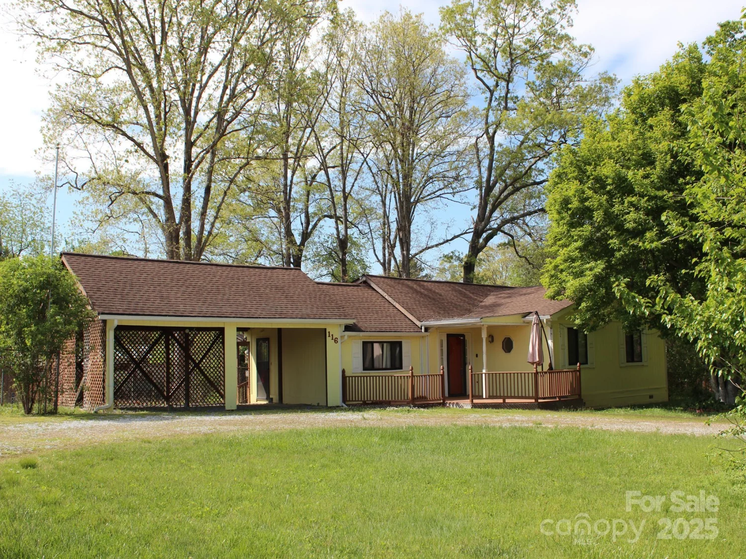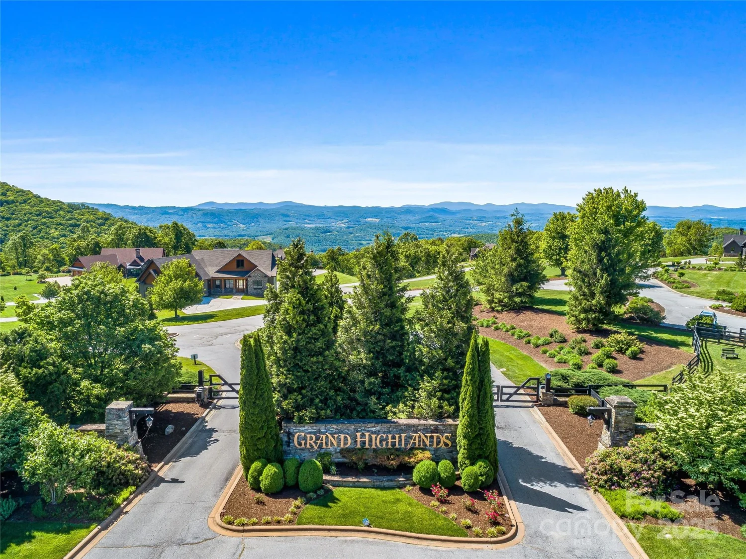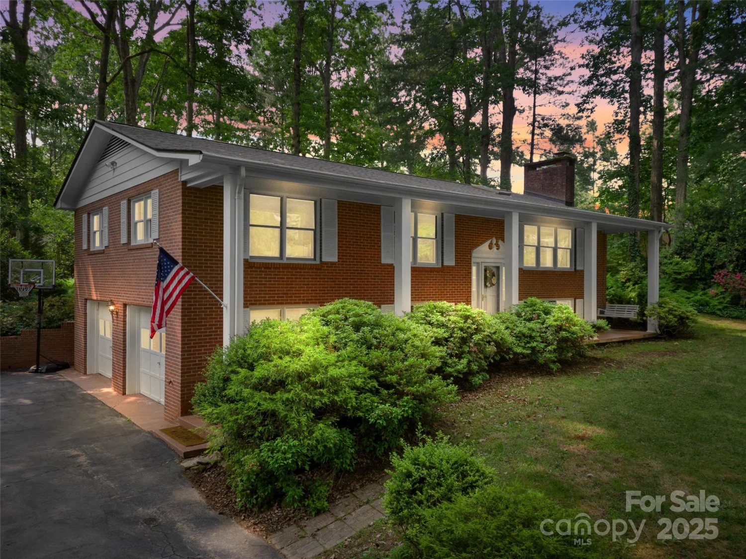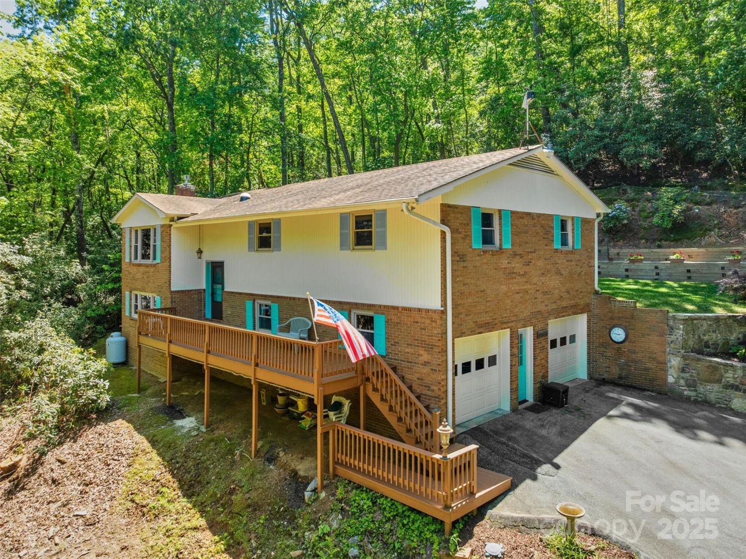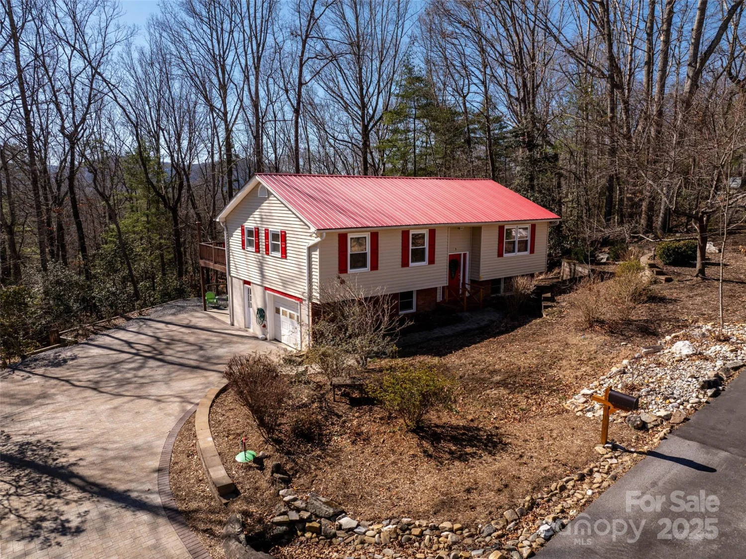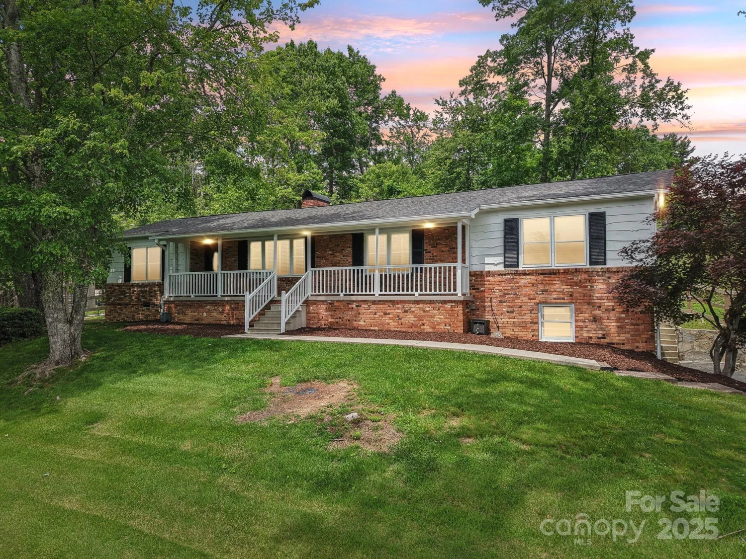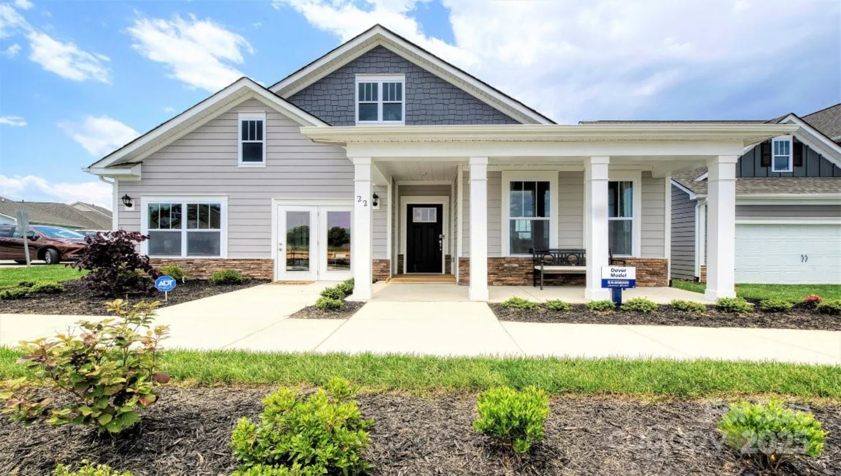26 forestdale roadHendersonville, NC 28792
26 forestdale roadHendersonville, NC 28792
Description
A best seller, this floorplan offers the majority of the home on the main level! The owner’s suite is just off the living room with attached bathroom and walk-in closet. There are three additional bedrooms on the main level as well as a fifth bedroom with it's own bathroom upstairs. The kitchen has beautiful countertops, ss appliances, tile backsplash and a generous pantry. Additional space can be found upstairs, providing ample storage. *Home features are subject to change without notice. Internet service not included. Sq footages are approximate*
Property Details for 26 Forestdale Road
- Subdivision ComplexCantrell Hills
- Architectural StyleArts and Crafts, Traditional
- Num Of Garage Spaces2
- Parking FeaturesDriveway, Attached Garage, Garage Door Opener, Garage Faces Front
- Property AttachedNo
LISTING UPDATED:
- StatusActive
- MLS #CAR4241683
- Days on Site22
- HOA Fees$362 / month
- MLS TypeResidential
- Year Built2025
- CountryHenderson
LISTING UPDATED:
- StatusActive
- MLS #CAR4241683
- Days on Site22
- HOA Fees$362 / month
- MLS TypeResidential
- Year Built2025
- CountryHenderson
Building Information for 26 Forestdale Road
- StoriesTwo
- Year Built2025
- Lot Size0.0000 Acres
Payment Calculator
Term
Interest
Home Price
Down Payment
The Payment Calculator is for illustrative purposes only. Read More
Property Information for 26 Forestdale Road
Summary
Location and General Information
- Community Features: Clubhouse, Fitness Center, Outdoor Pool, Playground, Sidewalks, Street Lights
- Directions: From Hendersonville High School turn in front of Pops Diner onto North Main Street. Go one mile and stay straight at Signal Road stop light. North Main then turns into North Clear Creek. One more mile you will crest the hill and turn left into Cantrell Hills.
- Coordinates: 35.355839,-82.457499
School Information
- Elementary School: Clear Creek
- Middle School: Hendersonville
- High School: Hendersonville
Taxes and HOA Information
- Parcel Number: 9660923308
- Tax Legal Description: See deed
Virtual Tour
Parking
- Open Parking: No
Interior and Exterior Features
Interior Features
- Cooling: Central Air
- Heating: Natural Gas
- Appliances: Dishwasher, Disposal, Electric Oven, Gas Range, Gas Water Heater, Microwave, Tankless Water Heater
- Fireplace Features: Family Room, Gas, Gas Log, Gas Vented
- Flooring: Carpet, Laminate, Tile
- Interior Features: Attic Stairs Pulldown, Breakfast Bar, Entrance Foyer, Kitchen Island, Open Floorplan, Pantry, Split Bedroom, Walk-In Closet(s)
- Levels/Stories: Two
- Window Features: Insulated Window(s)
- Foundation: Slab
- Bathrooms Total Integer: 3
Exterior Features
- Construction Materials: Fiber Cement, Hardboard Siding
- Patio And Porch Features: Covered, Front Porch, Rear Porch
- Pool Features: None
- Road Surface Type: Concrete, Paved
- Roof Type: Shingle, Insulated, Wood
- Security Features: Carbon Monoxide Detector(s), Smoke Detector(s)
- Laundry Features: Electric Dryer Hookup, Laundry Room, Main Level, Washer Hookup
- Pool Private: No
Property
Utilities
- Sewer: Public Sewer
- Utilities: Electricity Connected, Natural Gas, Underground Utilities
- Water Source: City
Property and Assessments
- Home Warranty: No
Green Features
Lot Information
- Above Grade Finished Area: 2671
- Lot Features: Level
Rental
Rent Information
- Land Lease: No
Public Records for 26 Forestdale Road
Home Facts
- Beds5
- Baths3
- Above Grade Finished2,671 SqFt
- StoriesTwo
- Lot Size0.0000 Acres
- StyleSingle Family Residence
- Year Built2025
- APN9660923308
- CountyHenderson
- ZoningR-1


