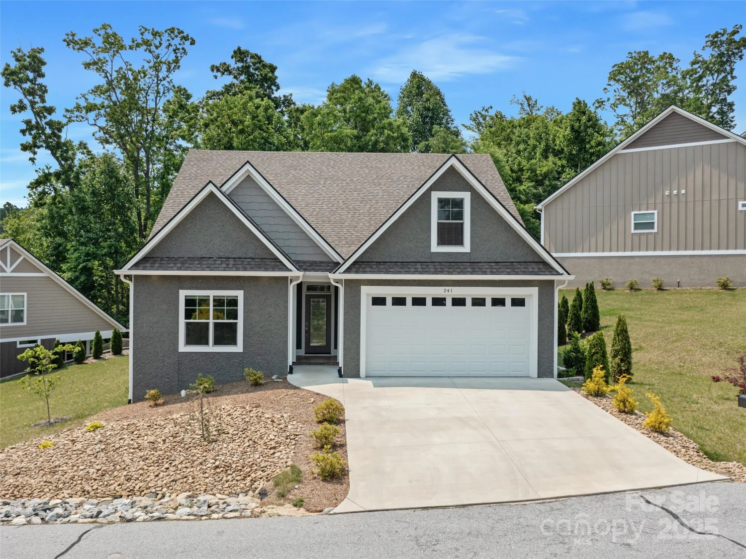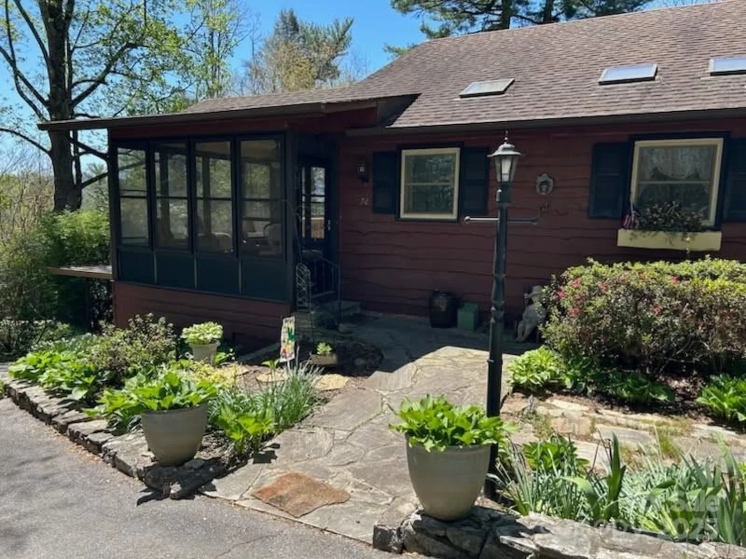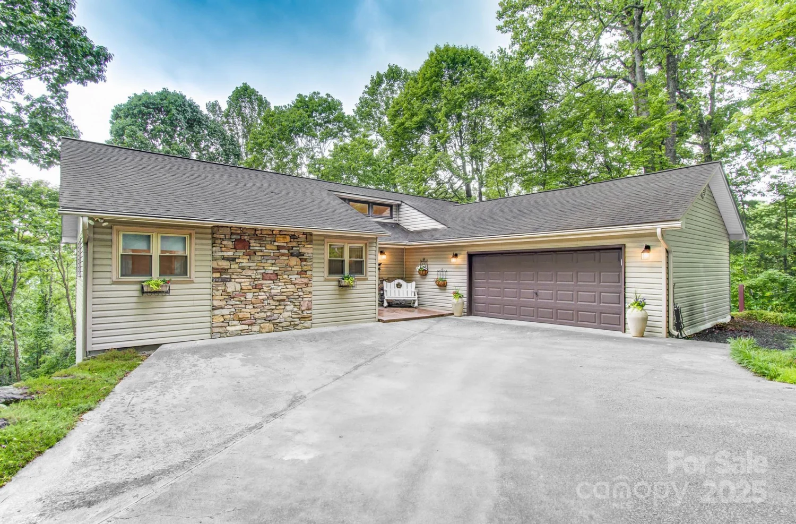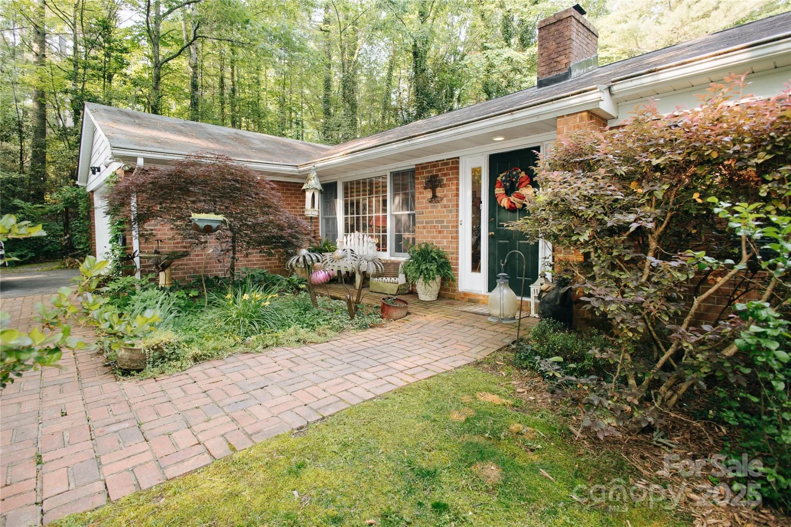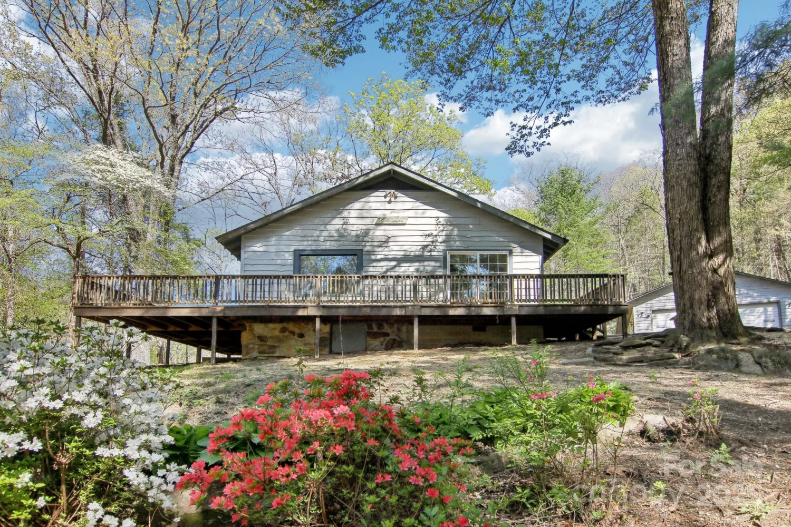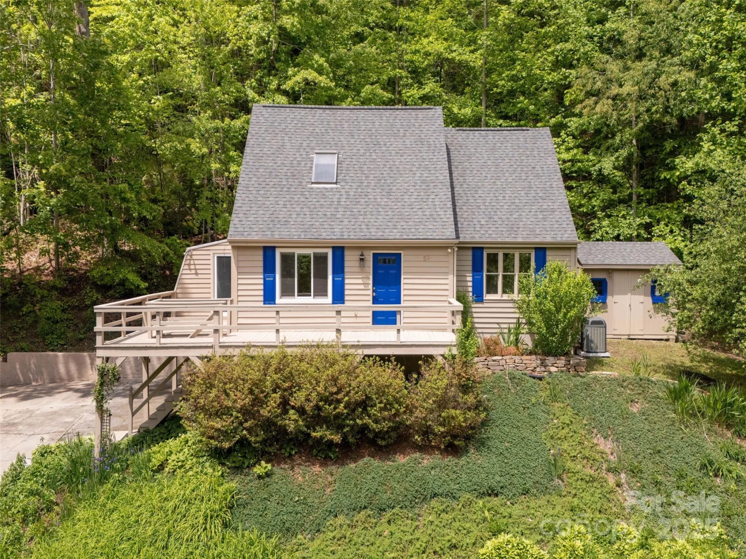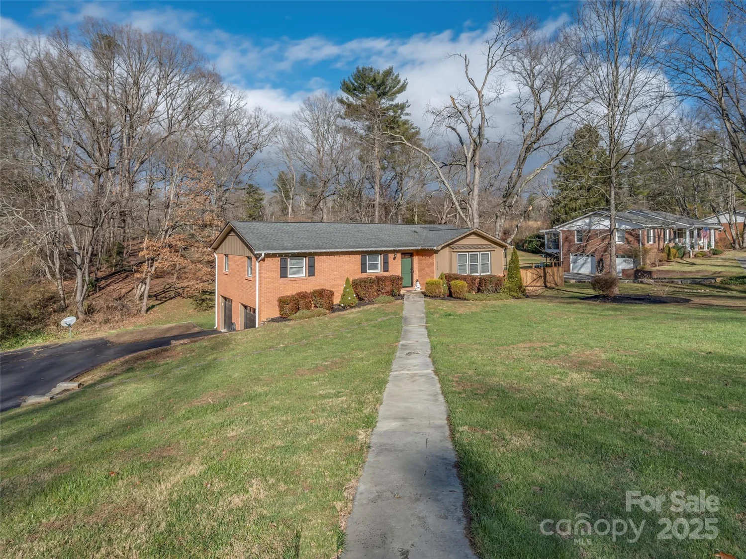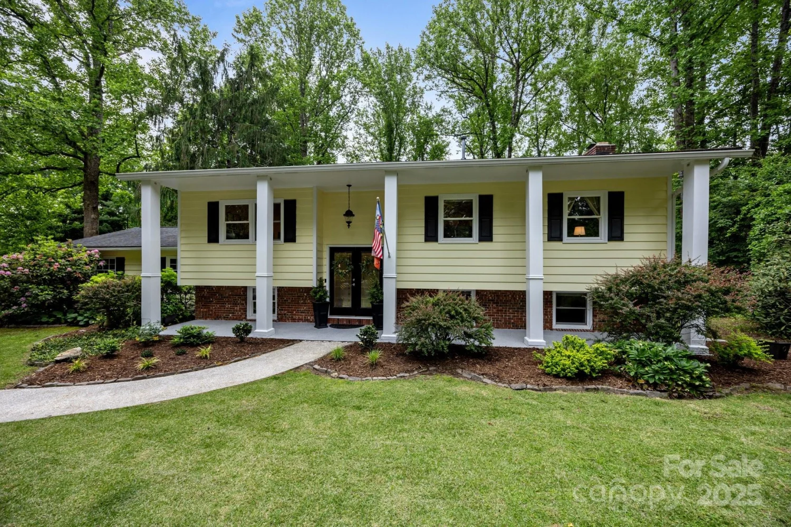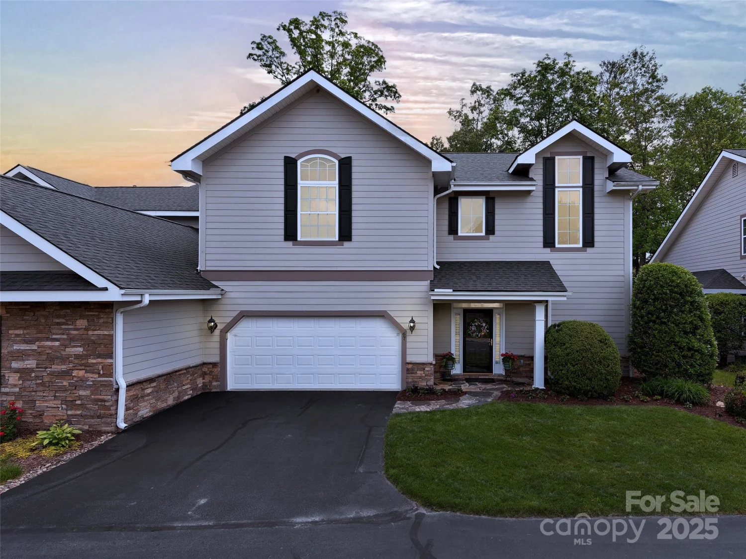251 sherwood laneHendersonville, NC 28791
251 sherwood laneHendersonville, NC 28791
Description
Nestled on a 1.19-acre corner lot in the desirable Crestwood Subdivision, this charming home offers an English garden setting on a quiet lane. Inside you'll find 3 bedrooms, 2.5 baths, a living room with gas-log fireplace, dining room that leads to a spacious patio—ideal for outdoor entertaining. The kitchen features granite countertops that open to a bright breakfast nook (not included in HLA). The finished portion of the basement features a cozy den heated by gas-log fireplace, and according to the sellers, the home’s HVAC system maintains a comfortable temperature in this space year-round. Additional features include a 2-car basement garage with workbench and a 12-ft tall carport perfect for RV, boat, or ATV storage. Convenient to Mills River, Fletcher, and downtown Hendersonville.
Property Details for 251 Sherwood Lane
- Subdivision ComplexCrestwood
- Num Of Garage Spaces2
- Parking FeaturesDriveway, Attached Garage, Garage Door Opener
- Property AttachedNo
LISTING UPDATED:
- StatusActive
- MLS #CAR4266168
- Days on Site1
- HOA Fees$290 / year
- MLS TypeResidential
- Year Built1972
- CountryHenderson
Location
Listing Courtesy of Century 21 Connected - Donna Humiston
LISTING UPDATED:
- StatusActive
- MLS #CAR4266168
- Days on Site1
- HOA Fees$290 / year
- MLS TypeResidential
- Year Built1972
- CountryHenderson
Building Information for 251 Sherwood Lane
- StoriesSplit Entry (Bi-Level)
- Year Built1972
- Lot Size0.0000 Acres
Payment Calculator
Term
Interest
Home Price
Down Payment
The Payment Calculator is for illustrative purposes only. Read More
Property Information for 251 Sherwood Lane
Summary
Location and General Information
- Directions: GPS Accurate - From Hendersonville, 191 North - Right onto Crestview Dr. - Right on Sherwood Lane, sign in yard. From Asheville I-26 East, take Exit 44 - Right onto Asheville Hwy - Right onto Rugby Rd - Left onto North Rugby Rd. - Left onto Crestview Dr. (Just before 191) - Left onto Sherwood - sign and home are on Right
- Coordinates: 35.368929,-82.519889
School Information
- Elementary School: Mills River
- Middle School: Rugby
- High School: West Henderson
Taxes and HOA Information
- Parcel Number: 103887
- Tax Legal Description: CRESTWOOD LO6 / PIN 9650078704
Virtual Tour
Parking
- Open Parking: No
Interior and Exterior Features
Interior Features
- Cooling: Heat Pump
- Heating: Heat Pump
- Appliances: Dishwasher, Gas Range, Microwave, Refrigerator with Ice Maker, Tankless Water Heater, Washer/Dryer
- Basement: Basement Garage Door, Daylight, Exterior Entry, Interior Entry, Partially Finished
- Fireplace Features: Den, Gas, Living Room
- Flooring: Hardwood, Tile, Vinyl
- Levels/Stories: Split Entry (Bi-Level)
- Foundation: Basement
- Total Half Baths: 1
- Bathrooms Total Integer: 3
Exterior Features
- Construction Materials: Brick Full, Vinyl, Wood
- Fencing: Invisible
- Pool Features: None
- Road Surface Type: Asphalt, Paved
- Roof Type: Shingle
- Security Features: Carbon Monoxide Detector(s), Radon Mitigation System, Smoke Detector(s)
- Laundry Features: In Basement
- Pool Private: No
- Other Structures: Other - See Remarks
Property
Utilities
- Sewer: Septic Installed
- Utilities: Cable Available, Natural Gas, Underground Power Lines, Wired Internet Available
- Water Source: City
Property and Assessments
- Home Warranty: No
Green Features
Lot Information
- Above Grade Finished Area: 1452
- Lot Features: Sloped, Wooded
Rental
Rent Information
- Land Lease: No
Public Records for 251 Sherwood Lane
Home Facts
- Beds3
- Baths2
- Above Grade Finished1,452 SqFt
- Below Grade Finished688 SqFt
- StoriesSplit Entry (Bi-Level)
- Lot Size0.0000 Acres
- StyleSingle Family Residence
- Year Built1972
- APN103887
- CountyHenderson


