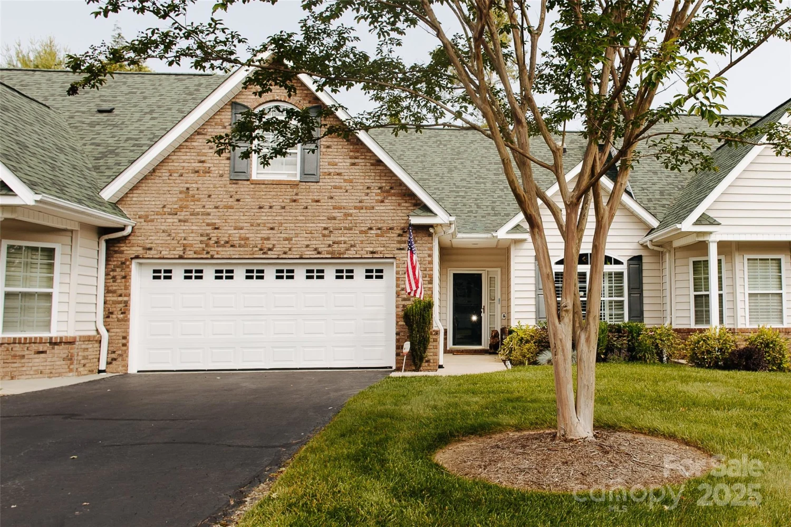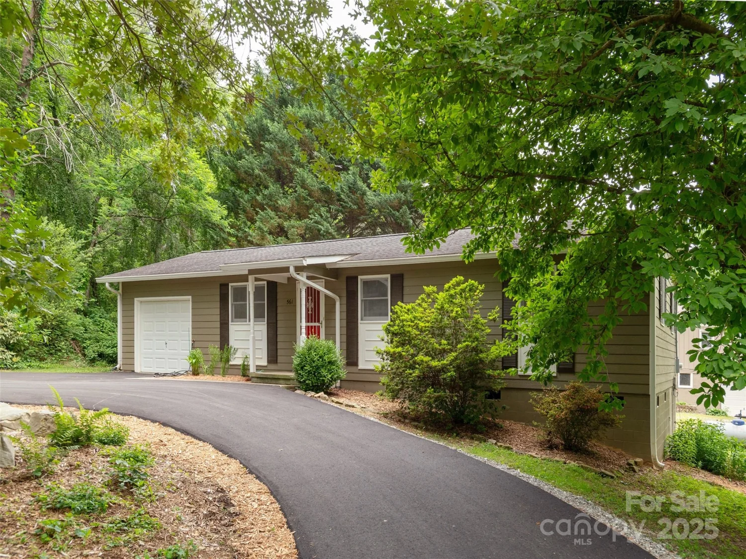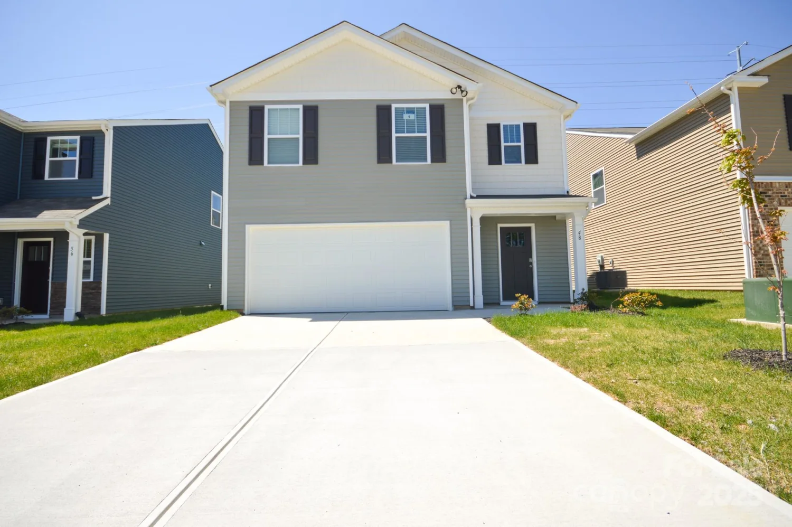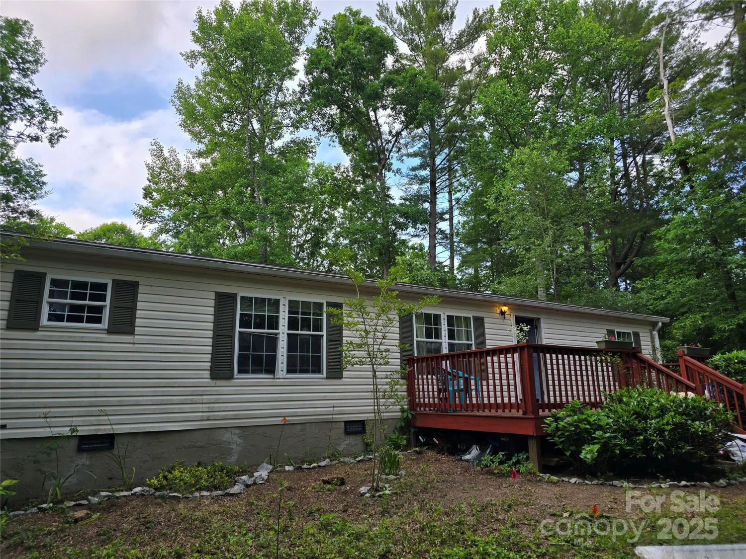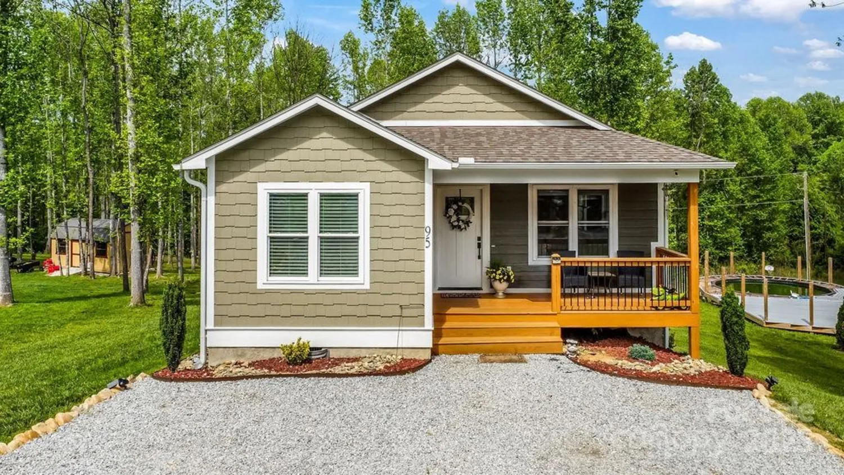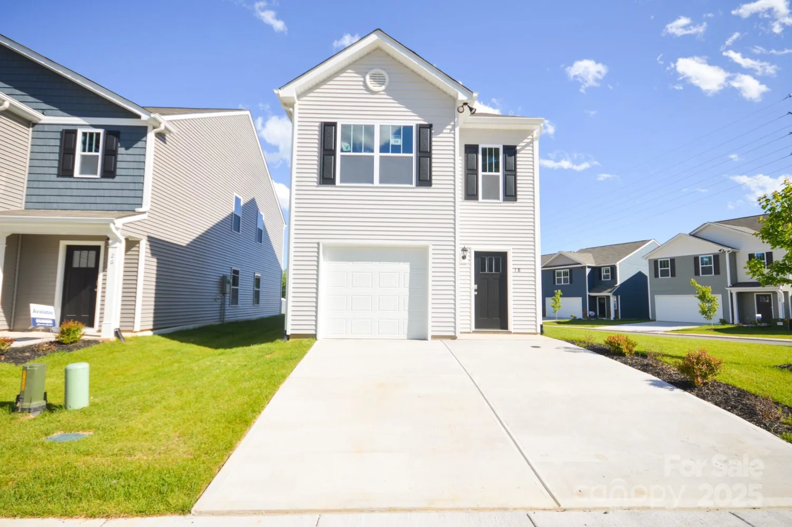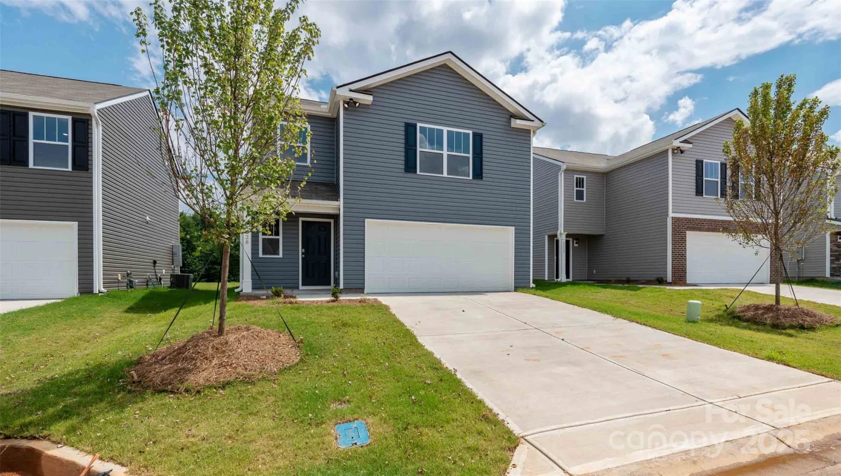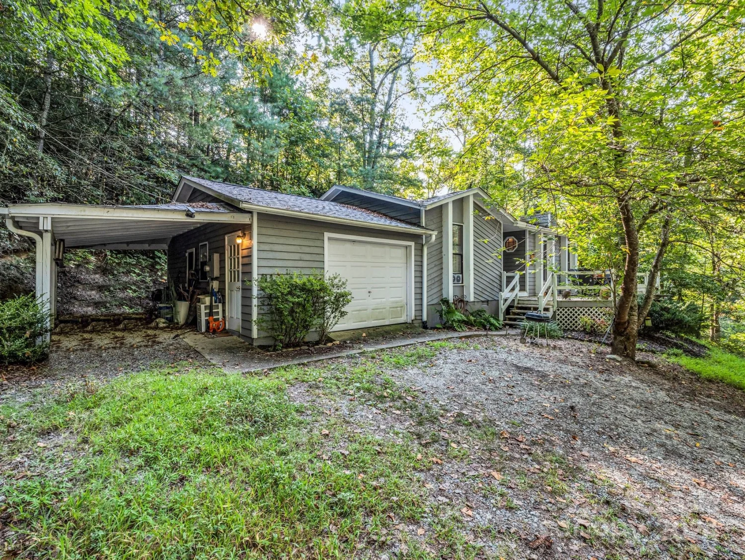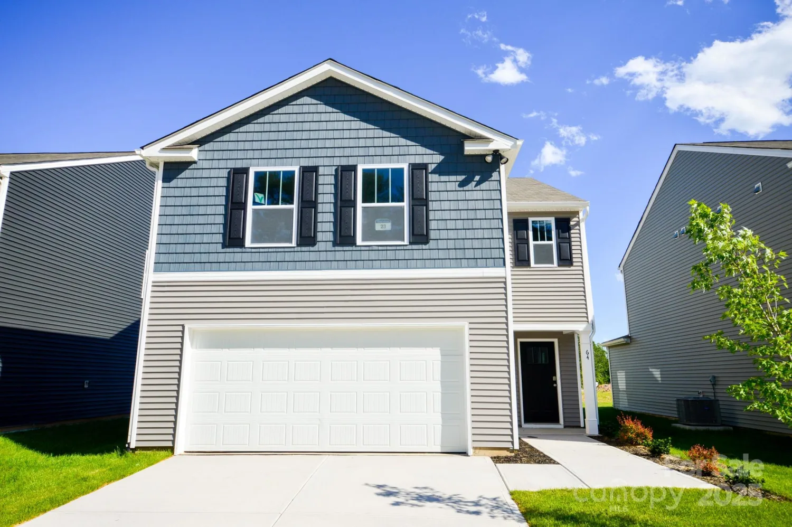74 melinda g laneHendersonville, NC 28739
74 melinda g laneHendersonville, NC 28739
Description
Charming and unique home nestled in Country Club Estates overlooking Hendersonville Country Club (HCC) ** LOWER LEVEL IS OVER 1100 sf of finished, HEATED / COOLED, bright, usable space Enter this well kept home through an inviting enclosed three-season front porch setting the feel of the warm character that flows throughout the home. Two (2) bedrooms and 2 full baths, country kitchen with inviting living room, gas fireplace and dining area on the main level. Beautiful bright view of the HCC golf course from the living room, primary bedroom and the large deck. LOWER LEVEL IS A VERY SPACIOUS, HEATED / COOLED VERSATILE AREA FOR ENTERTAINING OR EXTRA LIVING SPACE, PERFECT FOR A HOME OFFICE, HOBBYIST OR GUEST AREA! COMPLETING THE LOWER LEVEL IS A BUILT-IN BAR, SEPERATE ENTRANCE, FULL BATH AND LARGE LAUNDRY ROOM ALONG WITH PLENTY OF STORAGE THROUGHOUT. . Stroll around the home in the beautiful walkways flanked with Hostas and mature manicured bushes and flowers.
Property Details for 74 Melinda G Lane
- Subdivision ComplexCountry Club Estates
- Architectural StyleTraditional
- Parking FeaturesAttached Carport, Driveway, Parking Space(s)
- Property AttachedNo
LISTING UPDATED:
- StatusActive
- MLS #CAR4265394
- Days on Site0
- MLS TypeResidential
- Year Built1966
- CountryHenderson
LISTING UPDATED:
- StatusActive
- MLS #CAR4265394
- Days on Site0
- MLS TypeResidential
- Year Built1966
- CountryHenderson
Building Information for 74 Melinda G Lane
- StoriesOne and One Half
- Year Built1966
- Lot Size0.0000 Acres
Payment Calculator
Term
Interest
Home Price
Down Payment
The Payment Calculator is for illustrative purposes only. Read More
Property Information for 74 Melinda G Lane
Summary
Location and General Information
- Community Features: Street Lights
- Directions: Head north on S Main St toward E Caswell St 223 ft Turn left onto Kanuga Rd 0.2 mi Turn right onto Lily Pond Dr 0.2 mi Turn left onto W Allen St 0.3 mi Turn left onto S Whitted St 0.4 mi Turn right onto Hebron Rd 0.2 mi Turn right to stay on Hebron Rd 0.5 mi Slight right onto O'Hara Cir 0.1 mi Turn right to stay on O'Hara Cir 164 ft Turn right onto Melinda G Ln Destination will be on the right
- View: Golf Course, Mountain(s), Year Round
- Coordinates: 35.306838,-82.479911
School Information
- Elementary School: Bruce Drysdale
- Middle School: Hendersonville
- High School: Hendersonville
Taxes and HOA Information
- Parcel Number: 9568149755
- Tax Legal Description: COUNTRY CLUB ESTATES LO:6,PT 5
Virtual Tour
Parking
- Open Parking: Yes
Interior and Exterior Features
Interior Features
- Cooling: Central Air
- Heating: Central
- Appliances: Dishwasher, Dryer, Electric Oven, Electric Range, Exhaust Hood, Microwave, Oven, Refrigerator, Tankless Water Heater, Washer/Dryer
- Basement: Basement Shop, Interior Entry
- Fireplace Features: Family Room, Gas Log, Gas Vented, Living Room
- Flooring: Carpet, Tile, Vinyl, Wood
- Interior Features: Attic Stairs Pulldown, Cable Prewire, Storage
- Levels/Stories: One and One Half
- Window Features: Skylight(s), Window Treatments
- Foundation: Basement
- Bathrooms Total Integer: 3
Exterior Features
- Accessibility Features: Two or More Access Exits
- Construction Materials: Brick Full, Wood
- Patio And Porch Features: Deck, Front Porch, Glass Enclosed
- Pool Features: None
- Road Surface Type: Asphalt, Paved
- Roof Type: Shingle
- Security Features: Radon Mitigation System, Smoke Detector(s)
- Laundry Features: Utility Room, Inside, Laundry Room, Lower Level
- Pool Private: No
Property
Utilities
- Sewer: Septic Installed
- Water Source: County Water
Property and Assessments
- Home Warranty: No
Green Features
Lot Information
- Above Grade Finished Area: 1164
- Lot Features: Cleared, Cul-De-Sac, Private, Sloped, Views
Rental
Rent Information
- Land Lease: No
Public Records for 74 Melinda G Lane
Home Facts
- Beds2
- Baths3
- Above Grade Finished1,164 SqFt
- StoriesOne and One Half
- Lot Size0.0000 Acres
- StyleSingle Family Residence
- Year Built1966
- APN9568149755
- CountyHenderson


