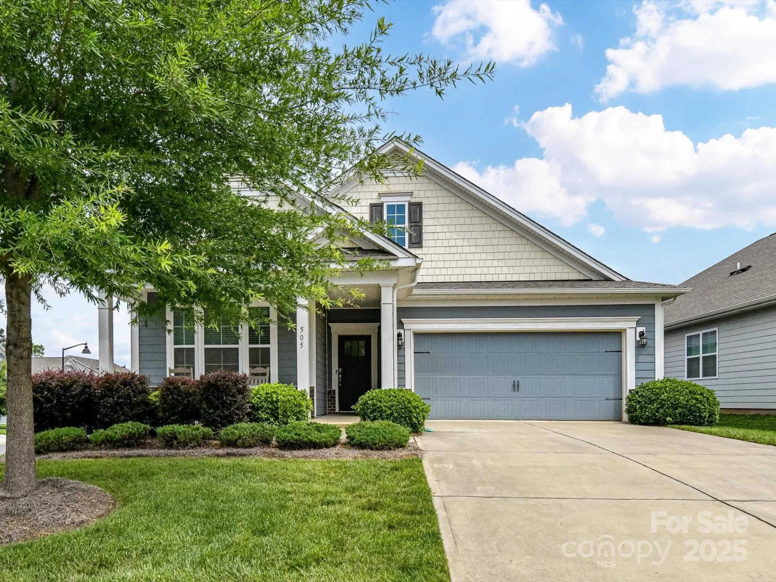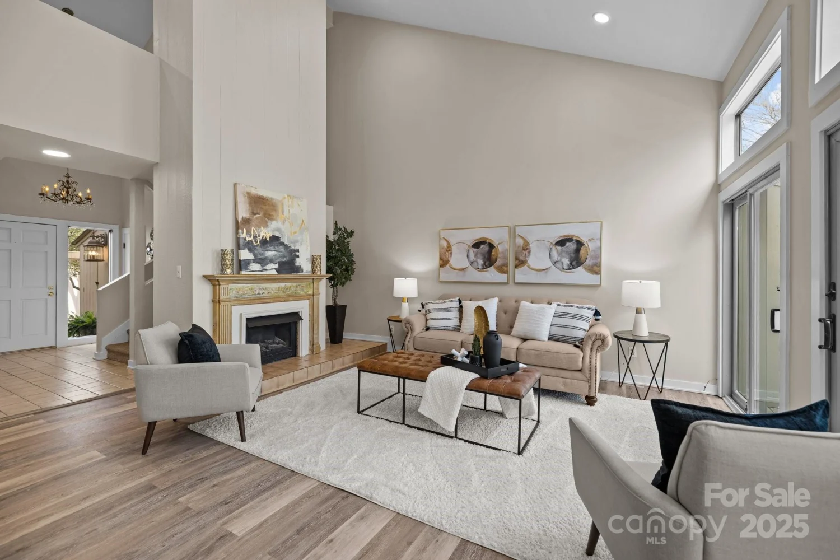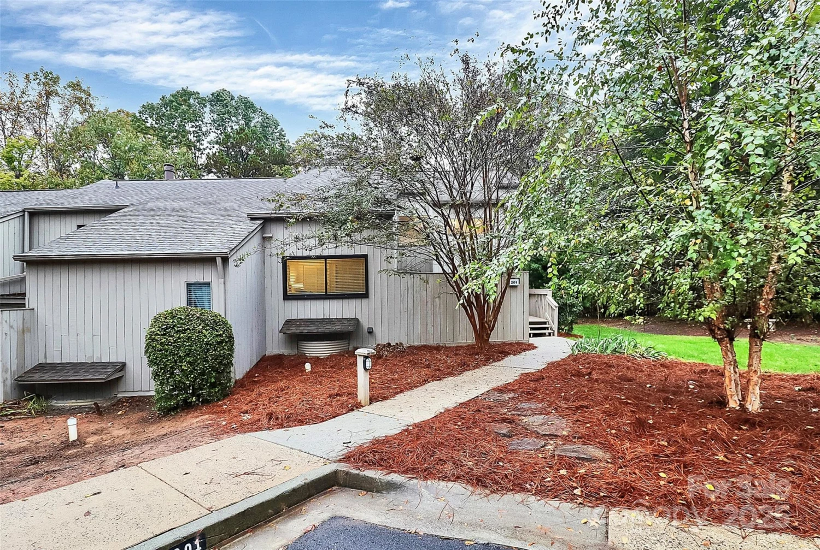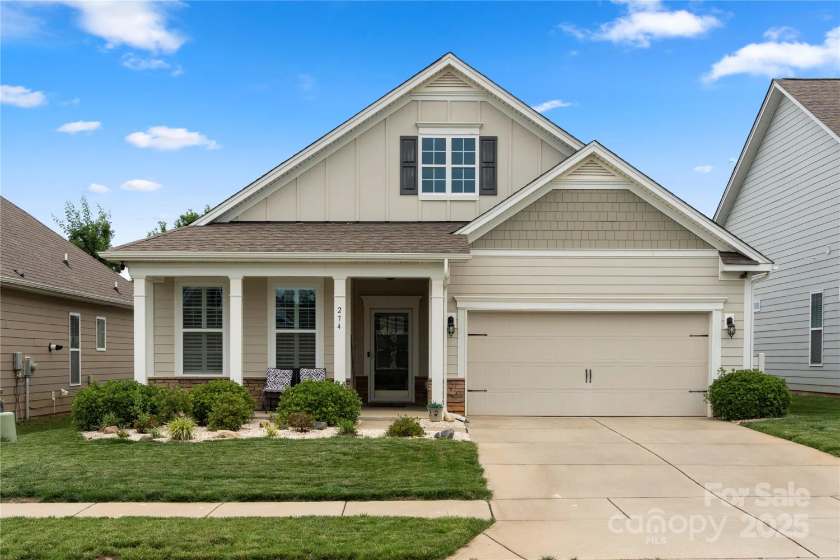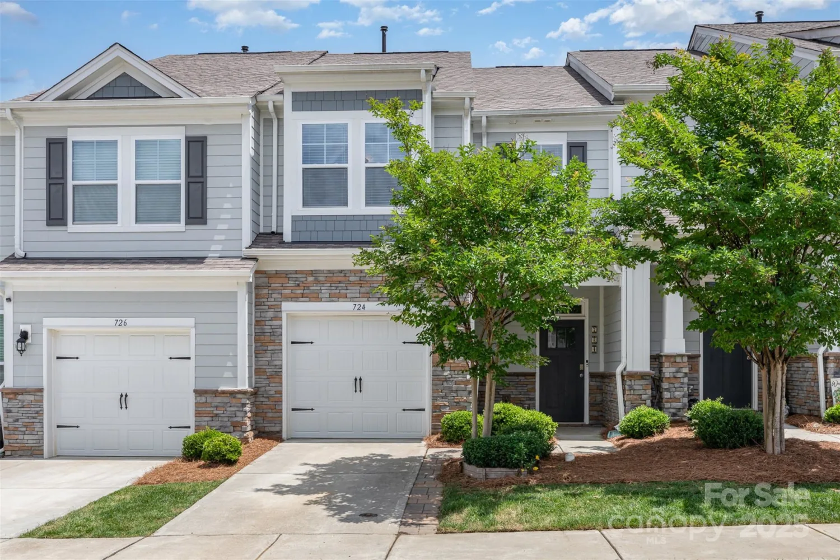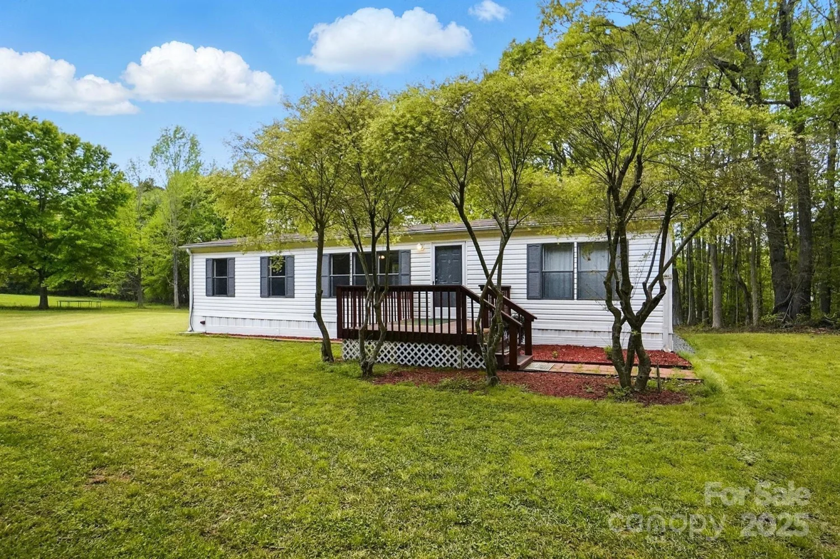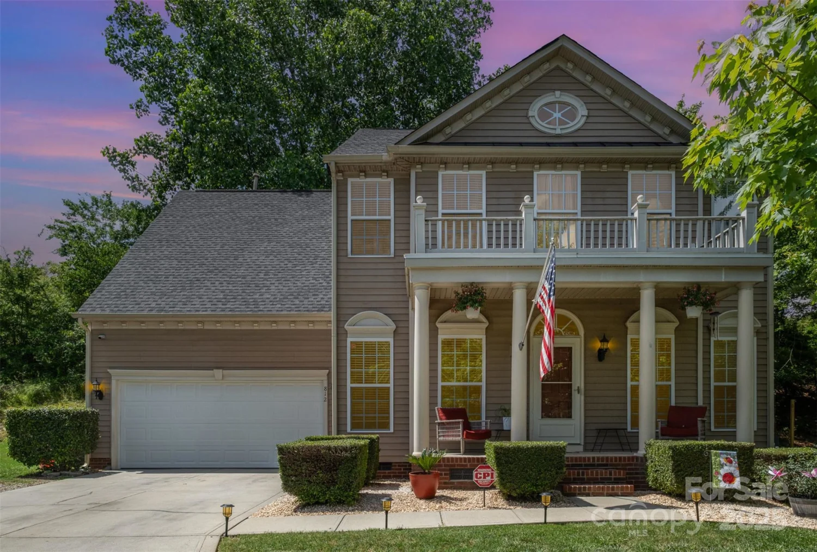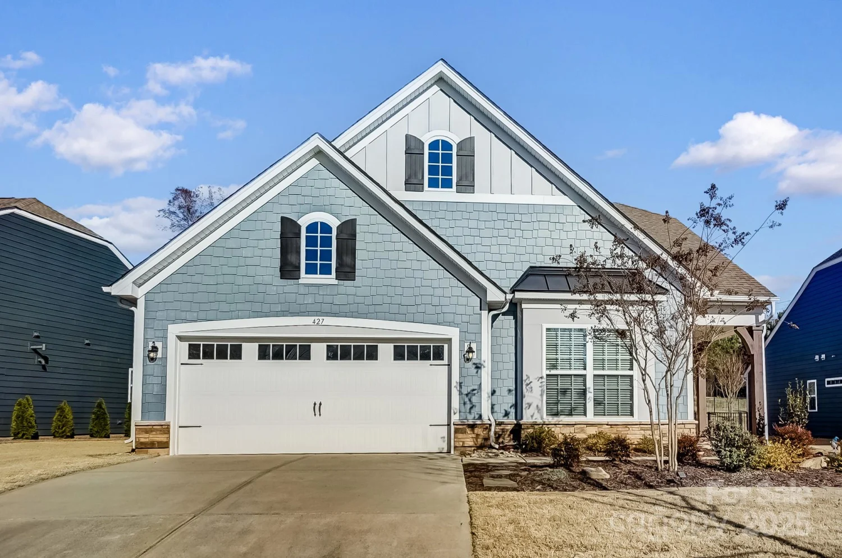1066 chicory traceLake Wylie, SC 29710
1066 chicory traceLake Wylie, SC 29710
Description
Move-In Ready Townhouse in Lake Wylie – Private Backyard & Wooded Views in the heart of Lake Wylie! This beautifully updated townhome offers modern touches & a serene setting. Step inside to find brand-new carpet & lvp flooring, beauitful mouldings, & updated 1/2-bath for a fresh, stylish feel. The spacious, open-concept living area flows into the kitchen w/ ample cabinetry & modern appliances. Upstairs, the primary suite boasts a walk-in closet & ensuite bath, while two additional bedrooms provide plenty of space for guests, a home office, or family. The 1 car garage is a standout w/ its epoxy floor & freshly painted walls, offering a clean & polished look. Enjoy the outdoors from your charming front porch w/ peaceful wooded views, or relax in the private, fenced backyard— beautifully landscaped w/ ornamental plantings & backing up to a tranquil wooded area. Located just minutes from Lake Wylie’s recreational activities, shopping, dining, & top-rated Clover schools. Low SC taxes.
Property Details for 1066 Chicory Trace
- Subdivision ComplexThe Village At Ivy Ridge
- Num Of Garage Spaces1
- Parking FeaturesAttached Garage
- Property AttachedNo
LISTING UPDATED:
- StatusActive
- MLS #CAR4241755
- Days on Site48
- HOA Fees$275 / month
- MLS TypeResidential
- Year Built2020
- CountryYork
Location
Listing Courtesy of Keller Williams Connected - Andy Reynolds
LISTING UPDATED:
- StatusActive
- MLS #CAR4241755
- Days on Site48
- HOA Fees$275 / month
- MLS TypeResidential
- Year Built2020
- CountryYork
Building Information for 1066 Chicory Trace
- StoriesTwo
- Year Built2020
- Lot Size0.0000 Acres
Payment Calculator
Term
Interest
Home Price
Down Payment
The Payment Calculator is for illustrative purposes only. Read More
Property Information for 1066 Chicory Trace
Summary
Location and General Information
- Coordinates: 35.118307,-81.058094
School Information
- Elementary School: Oakridge
- Middle School: Oakridge
- High School: Clover
Taxes and HOA Information
- Parcel Number: 575-20-01-034
- Tax Legal Description: LOT 34 IVY RIDGE
Virtual Tour
Parking
- Open Parking: No
Interior and Exterior Features
Interior Features
- Cooling: Central Air
- Heating: Central, Forced Air, Natural Gas
- Appliances: Dishwasher, Disposal, Electric Water Heater, Gas Range, Microwave
- Interior Features: Kitchen Island, Open Floorplan, Walk-In Closet(s)
- Levels/Stories: Two
- Foundation: Slab
- Total Half Baths: 1
- Bathrooms Total Integer: 3
Exterior Features
- Construction Materials: Fiber Cement, Shingle/Shake, Stone Veneer
- Pool Features: None
- Road Surface Type: Concrete, Paved
- Laundry Features: Upper Level
- Pool Private: No
Property
Utilities
- Sewer: Public Sewer
- Water Source: City
Property and Assessments
- Home Warranty: No
Green Features
Lot Information
- Above Grade Finished Area: 1715
Rental
Rent Information
- Land Lease: No
Public Records for 1066 Chicory Trace
Home Facts
- Beds3
- Baths2
- Above Grade Finished1,715 SqFt
- StoriesTwo
- Lot Size0.0000 Acres
- StyleTownhouse
- Year Built2020
- APN575-20-01-034
- CountyYork


