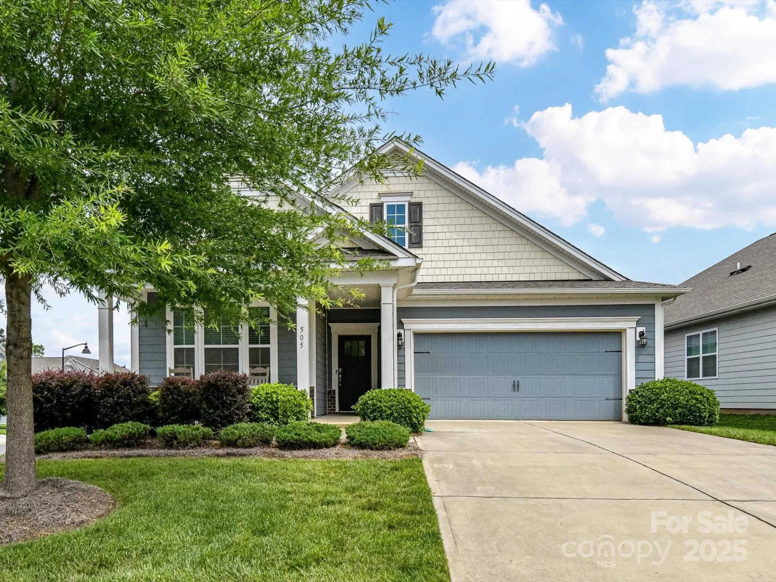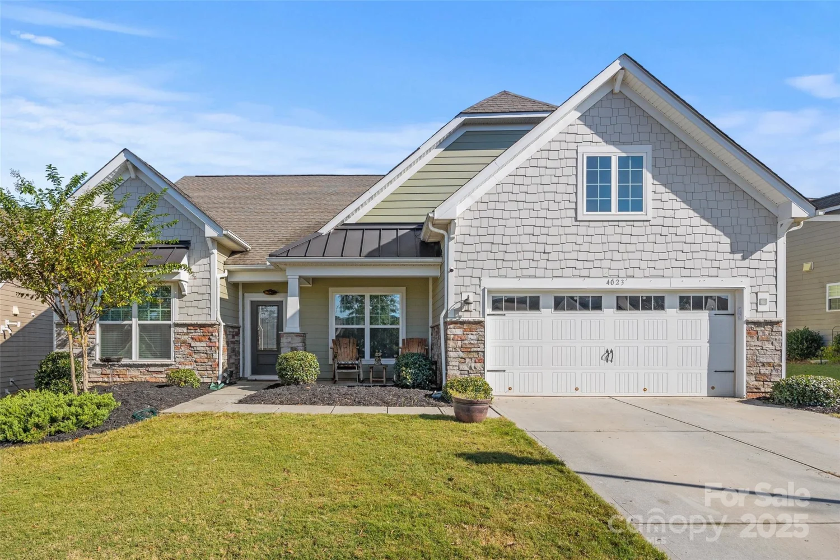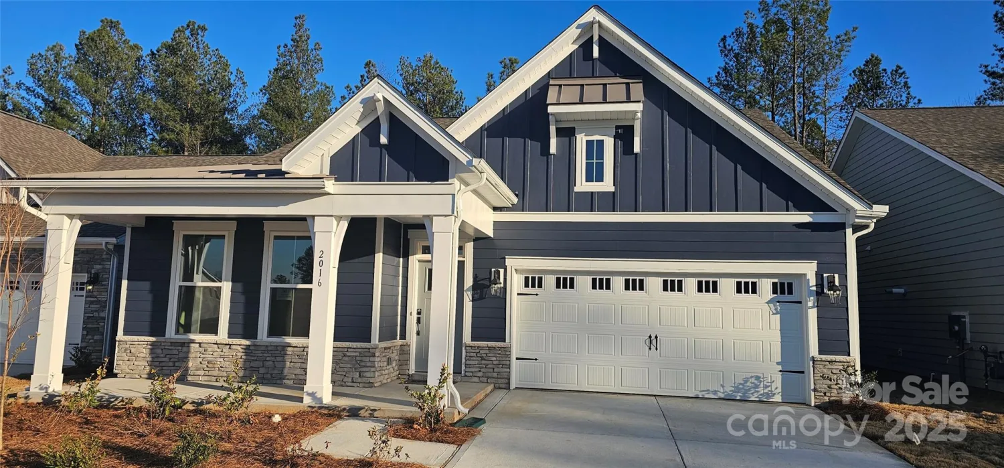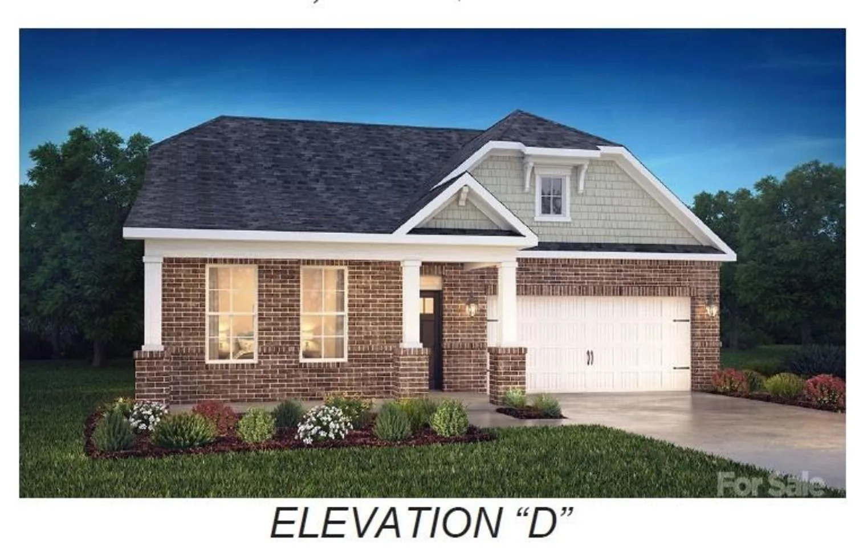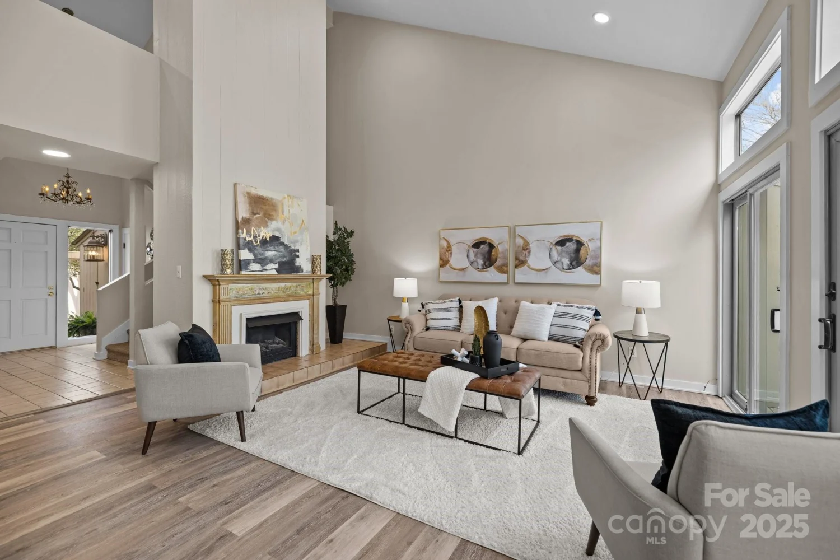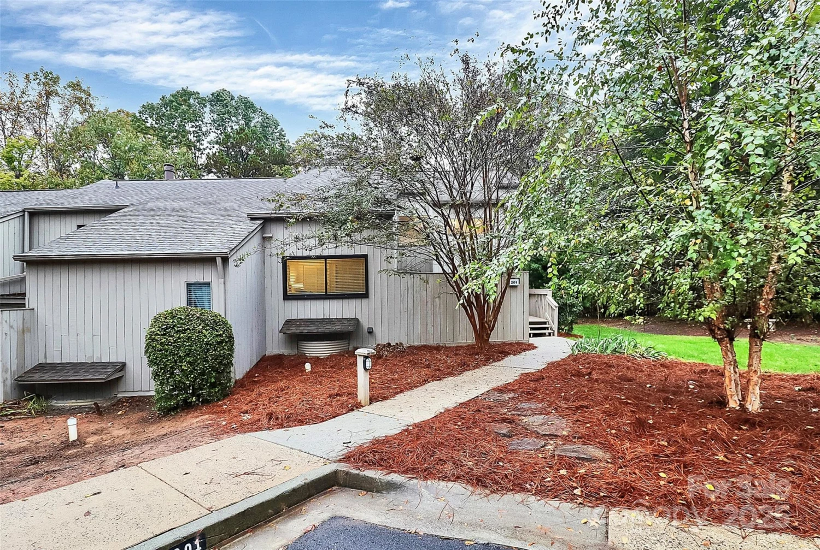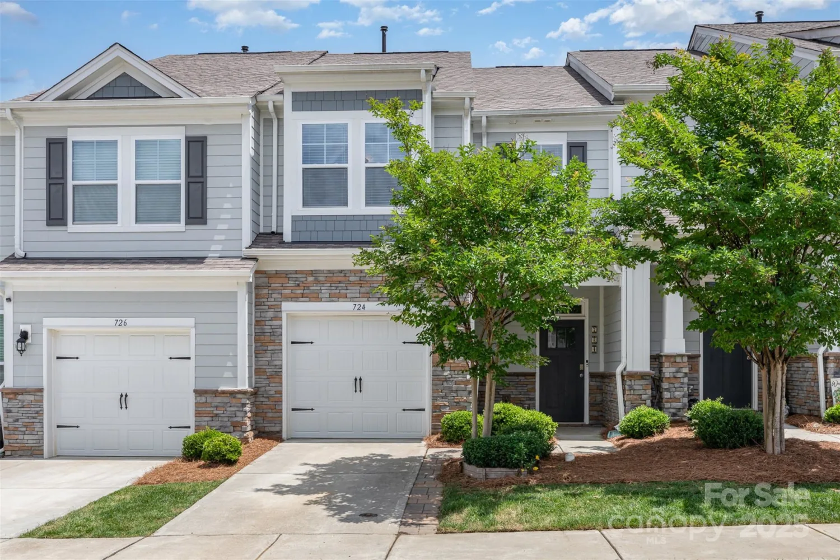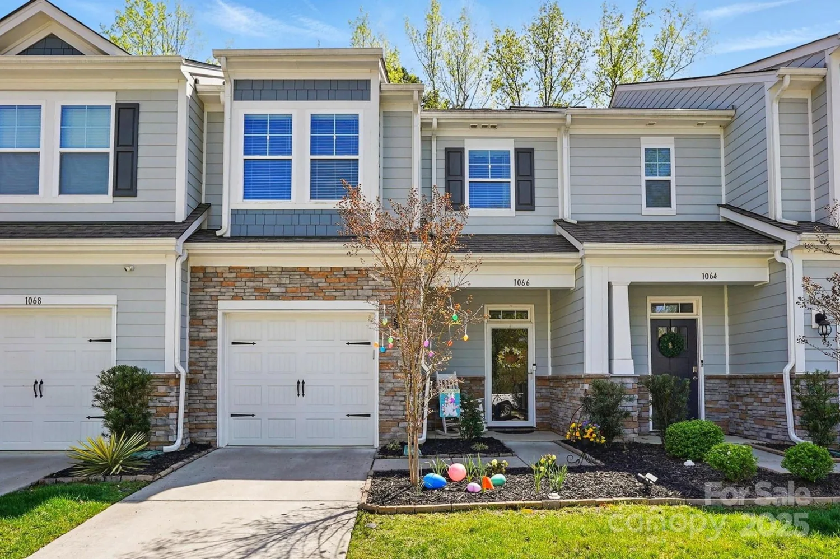274 robinwood laneLake Wylie, SC 29710
274 robinwood laneLake Wylie, SC 29710
Description
Come tour this Beautiful 3Bedroom 2Bathroom Craftsman Ranch home in the highly desirable Cypress Point neighborhood. Upon entry you will notice an abundance of natural light, plantation shutters, crown molding, engineered hardwood floors and a gas fireplace. This open floor plan home is meticulously maintained. The spacious kitchen offers plenty of 42’ cabinetry, granite countertops, tiled backsplash, SS appliances, gas cooktop, oversized island, and a large pantry. Spacious primary bedroom includes large ensuite with tiled shower, dual vanities and a spacious walk-in closet. This gorgeous home also features a 2-car garage, tankless water heater and an outdoor storage shed for extra lawn items. Enjoy and entertain in the “all seasons” outdoor living space and covered back patio with extended patio. The fully fenced backyard is perfect for hosting gatherings, grilling out or enjoying a quiet evening at home. SC taxes. Close proximity to restaurants, medical, shopping and Lake Wylie.
Property Details for 274 Robinwood Lane
- Subdivision ComplexCypress Point
- Num Of Garage Spaces2
- Parking FeaturesDriveway, Attached Garage
- Property AttachedNo
LISTING UPDATED:
- StatusActive
- MLS #CAR4259821
- Days on Site6
- HOA Fees$750 / year
- MLS TypeResidential
- Year Built2019
- CountryYork
LISTING UPDATED:
- StatusActive
- MLS #CAR4259821
- Days on Site6
- HOA Fees$750 / year
- MLS TypeResidential
- Year Built2019
- CountryYork
Building Information for 274 Robinwood Lane
- StoriesOne
- Year Built2019
- Lot Size0.0000 Acres
Payment Calculator
Term
Interest
Home Price
Down Payment
The Payment Calculator is for illustrative purposes only. Read More
Property Information for 274 Robinwood Lane
Summary
Location and General Information
- Coordinates: 35.121112,-81.063892
School Information
- Elementary School: Oakridge
- Middle School: Oakridge
- High School: Clover
Taxes and HOA Information
- Parcel Number: 5751901009
- Tax Legal Description: Lt 262
Virtual Tour
Parking
- Open Parking: No
Interior and Exterior Features
Interior Features
- Cooling: Ceiling Fan(s), Central Air
- Heating: Heat Pump, Natural Gas
- Appliances: Dishwasher, Disposal, Electric Oven, Gas Cooktop, Gas Water Heater, Microwave, Oven, Plumbed For Ice Maker, Tankless Water Heater, Warming Drawer
- Fireplace Features: Gas Log, Living Room
- Flooring: Carpet, Hardwood, Tile
- Interior Features: Attic Stairs Pulldown, Kitchen Island, Open Floorplan, Pantry, Split Bedroom, Walk-In Closet(s), Walk-In Pantry
- Levels/Stories: One
- Window Features: Insulated Window(s)
- Foundation: Slab
- Bathrooms Total Integer: 2
Exterior Features
- Construction Materials: Fiber Cement, Stone Veneer
- Fencing: Back Yard, Fenced, Privacy
- Patio And Porch Features: Covered, Enclosed, Front Porch, Rear Porch
- Pool Features: None
- Road Surface Type: Concrete, Paved
- Roof Type: Shingle
- Security Features: Carbon Monoxide Detector(s), Smoke Detector(s)
- Laundry Features: Electric Dryer Hookup, Laundry Room
- Pool Private: No
Property
Utilities
- Sewer: Public Sewer
- Utilities: Cable Available, Natural Gas
- Water Source: City
Property and Assessments
- Home Warranty: No
Green Features
Lot Information
- Above Grade Finished Area: 1601
- Lot Features: Level
Rental
Rent Information
- Land Lease: No
Public Records for 274 Robinwood Lane
Home Facts
- Beds3
- Baths2
- Above Grade Finished1,601 SqFt
- StoriesOne
- Lot Size0.0000 Acres
- StyleSingle Family Residence
- Year Built2019
- APN5751901009
- CountyYork


