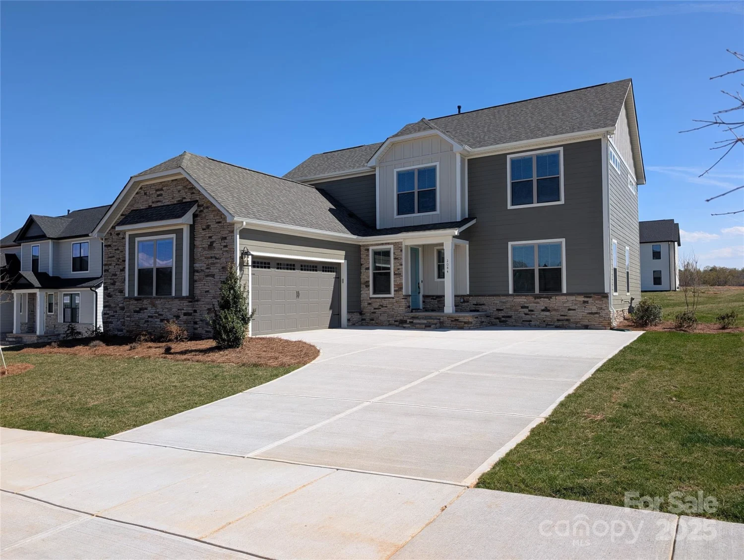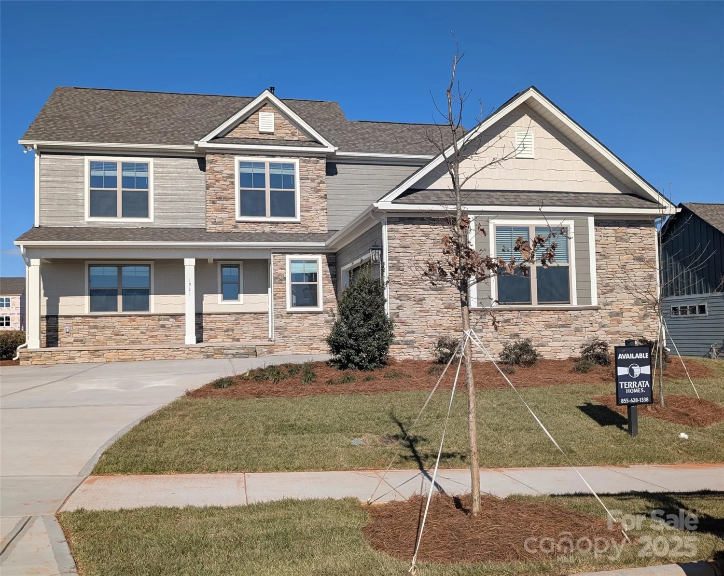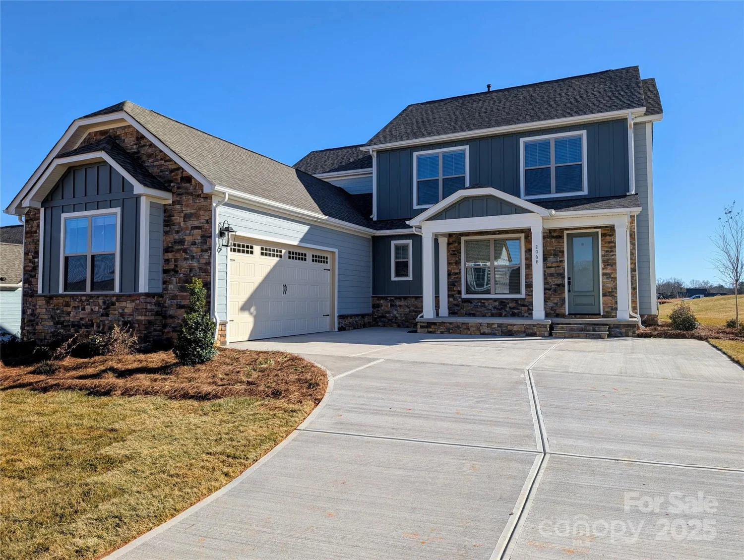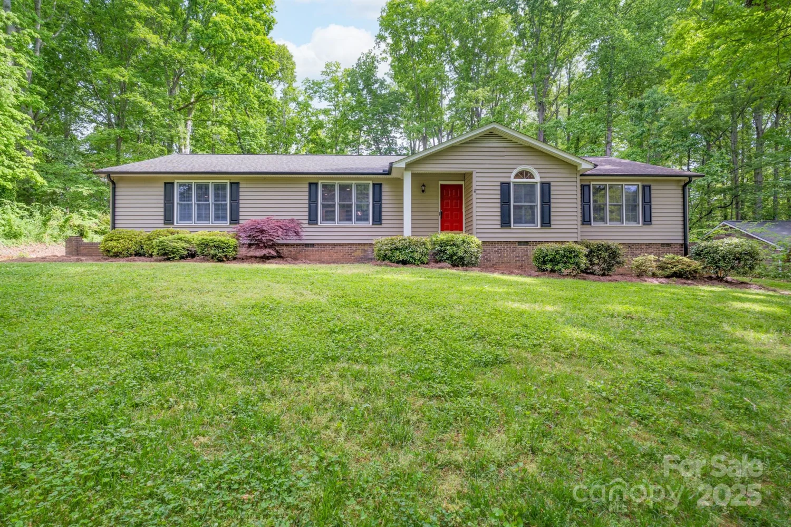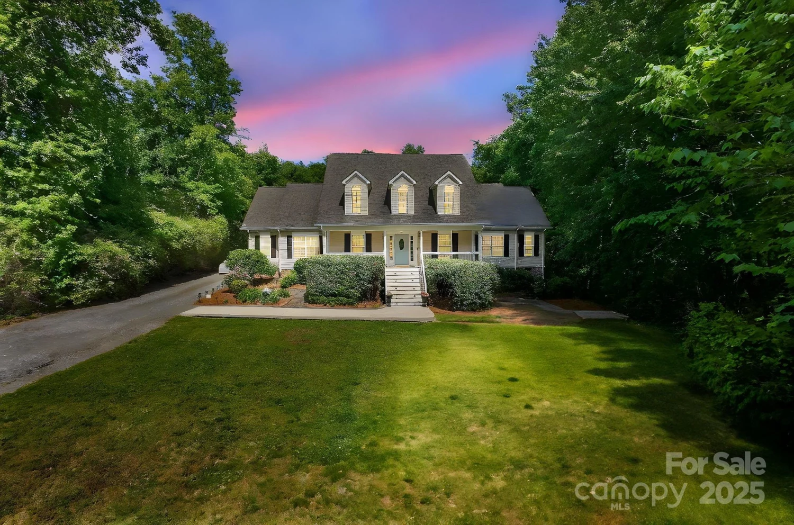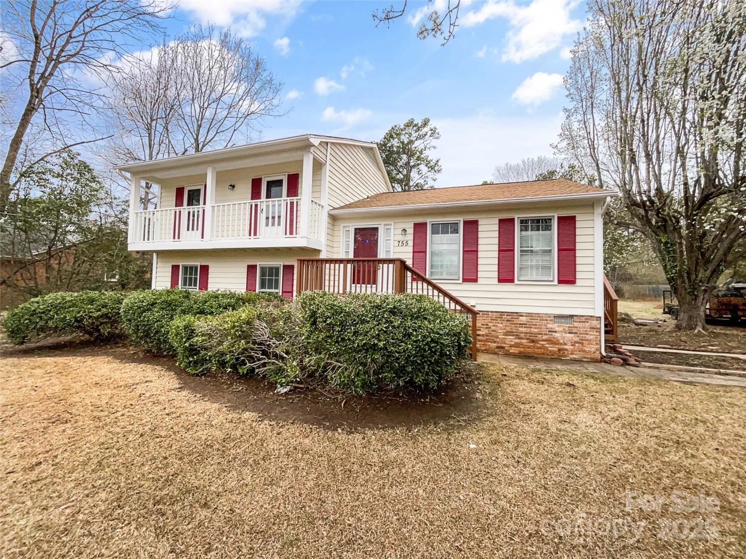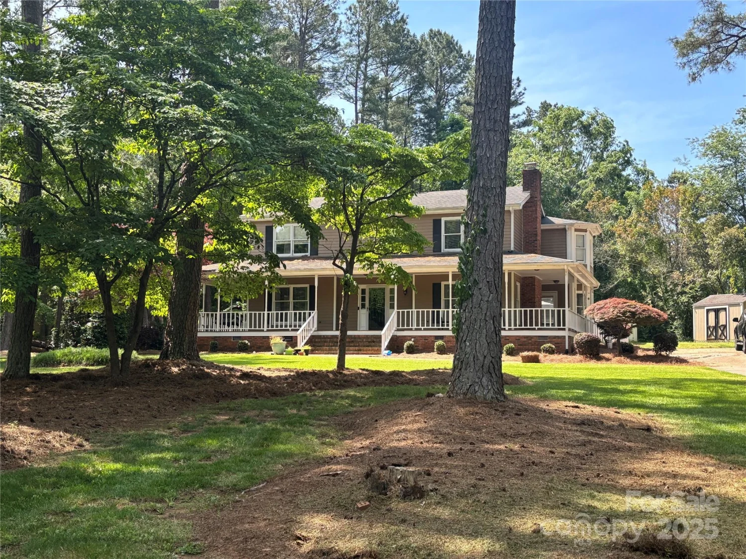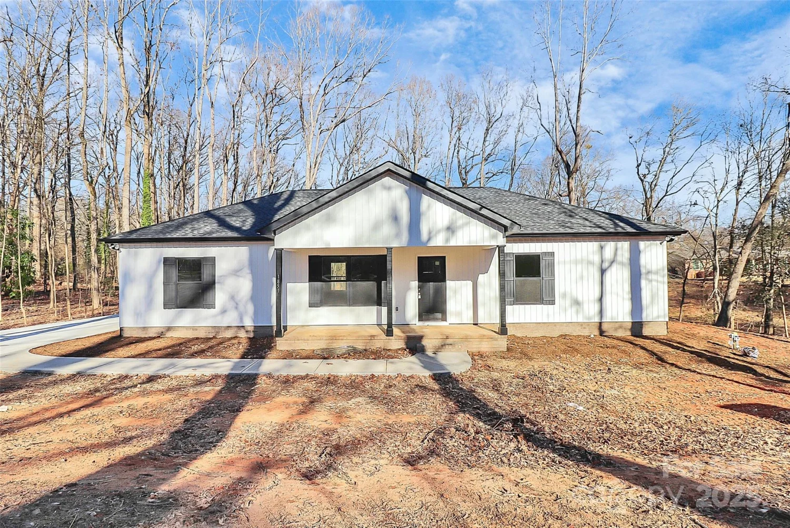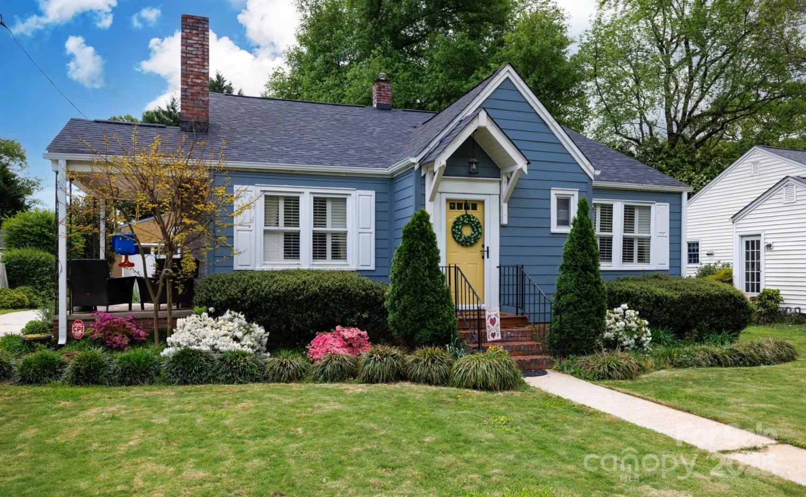2095 westridge driveRock Hill, SC 29732
2095 westridge driveRock Hill, SC 29732
Description
Nestled in a private backdrop and on a quiet cul-de-sac street, this home will draw you in to the serene setting on almost a full acre! A wrap-around front porch greets you as you make your way in on LVP floors. A cozy fireplace grounds the great room, and flows into the dining room and kitchen. The kitchen boasts dark stainless appliances and views of the backyard. The primary suite is on main, and has a beautiful tiled walk-in shower with frameless glass. Another full bathroom is on main, which leads up to a bedroom/bonus. 2 additional bedrooms and a full bathroom round out the upstairs. The backyard has an expansive deck that flows out to the spacious yard and wooded surround. Roof new 2024. Both HVAC units were replaced during their ownership, and tons of details added including sidewalk, carpet replaced, light fixtures throughout, fresh paint, and more - see full list in attachments. With low SC taxes and no HOA dues, welcome home!
Property Details for 2095 Westridge Drive
- Subdivision ComplexWestridge Farms
- Architectural StyleTraditional
- Num Of Garage Spaces2
- Parking FeaturesDriveway, Attached Garage
- Property AttachedNo
LISTING UPDATED:
- StatusPending
- MLS #CAR4241811
- Days on Site30
- MLS TypeResidential
- Year Built1999
- CountryYork
LISTING UPDATED:
- StatusPending
- MLS #CAR4241811
- Days on Site30
- MLS TypeResidential
- Year Built1999
- CountryYork
Building Information for 2095 Westridge Drive
- StoriesOne and One Half
- Year Built1999
- Lot Size0.0000 Acres
Payment Calculator
Term
Interest
Home Price
Down Payment
The Payment Calculator is for illustrative purposes only. Read More
Property Information for 2095 Westridge Drive
Summary
Location and General Information
- View: Year Round
- Coordinates: 34.93643067,-81.10446884
School Information
- Elementary School: York Road
- Middle School: Saluda Trail
- High School: South Pointe (SC)
Taxes and HOA Information
- Parcel Number: 504-00-00-107
- Tax Legal Description: WESTRIDGE FARM LOT 13 PHASE II 0.920 ACRE
Virtual Tour
Parking
- Open Parking: Yes
Interior and Exterior Features
Interior Features
- Cooling: Ceiling Fan(s), Central Air, Window Unit(s)
- Heating: Central, Heat Pump
- Appliances: Dishwasher, Electric Oven, Electric Range, Microwave
- Fireplace Features: Gas Log, Great Room
- Flooring: Carpet, Tile, Vinyl
- Interior Features: Attic Other, Cable Prewire, Entrance Foyer, Garden Tub, Pantry, Walk-In Closet(s)
- Levels/Stories: One and One Half
- Other Equipment: Network Ready
- Foundation: Crawl Space
- Bathrooms Total Integer: 3
Exterior Features
- Construction Materials: Vinyl
- Patio And Porch Features: Covered, Deck, Front Porch, Wrap Around
- Pool Features: None
- Road Surface Type: Concrete, Paved
- Roof Type: Shingle
- Laundry Features: Laundry Room, Main Level
- Pool Private: No
Property
Utilities
- Sewer: Septic Installed
- Utilities: Electricity Connected
- Water Source: Well
Property and Assessments
- Home Warranty: No
Green Features
Lot Information
- Above Grade Finished Area: 2435
- Lot Features: Cul-De-Sac, Private, Wooded, Views
Rental
Rent Information
- Land Lease: No
Public Records for 2095 Westridge Drive
Home Facts
- Beds4
- Baths3
- Above Grade Finished2,435 SqFt
- StoriesOne and One Half
- Lot Size0.0000 Acres
- StyleSingle Family Residence
- Year Built1999
- APN504-00-00-107
- CountyYork


