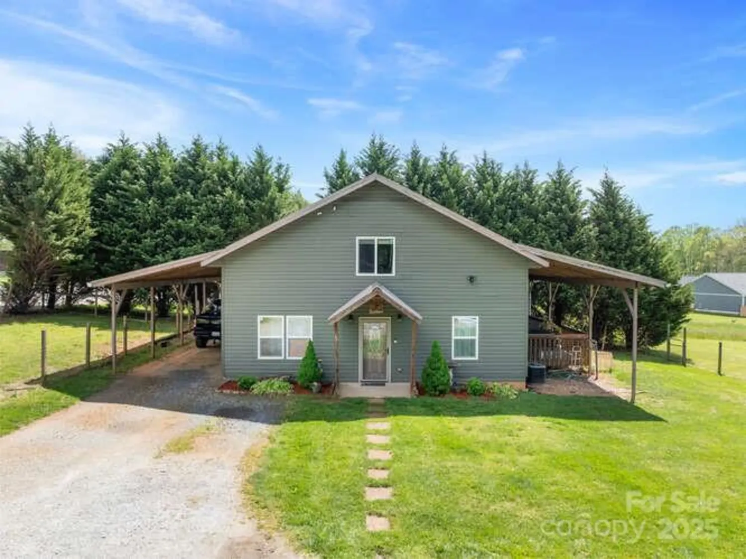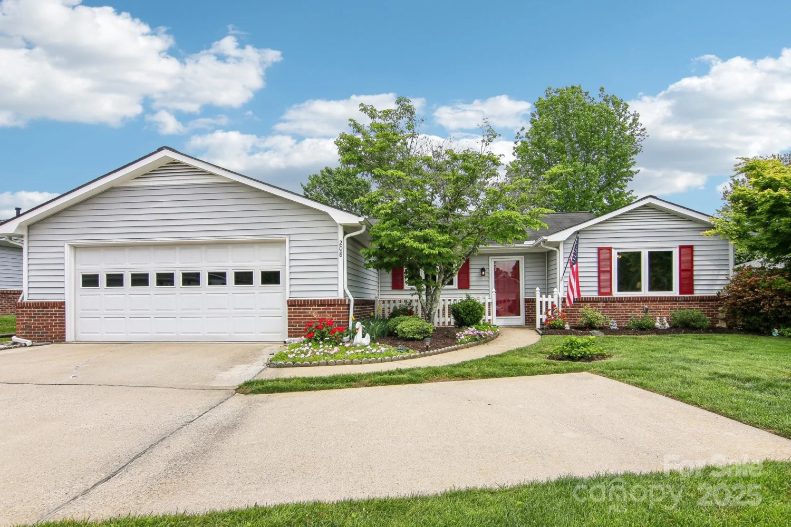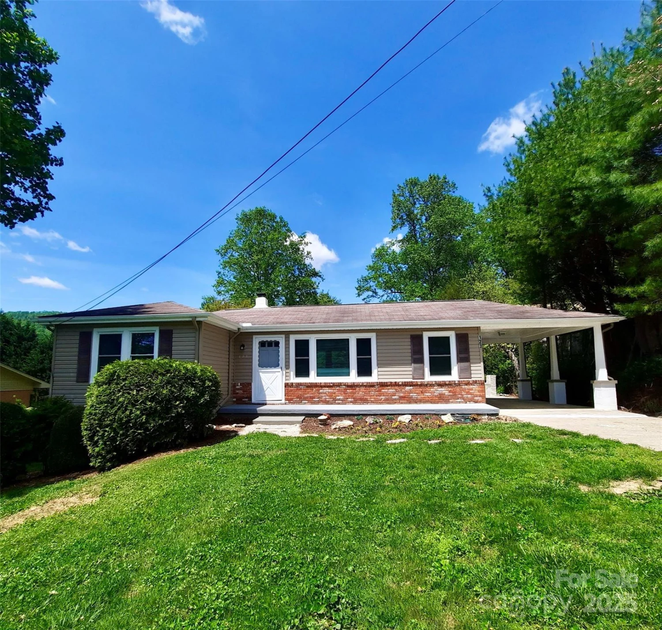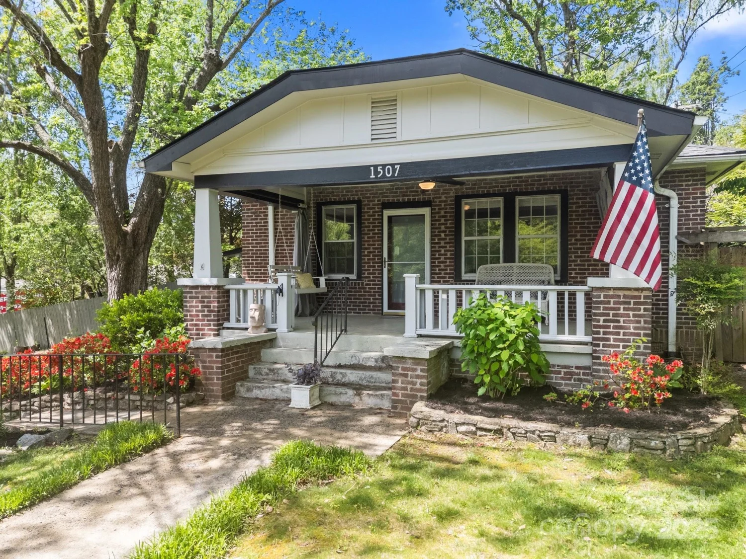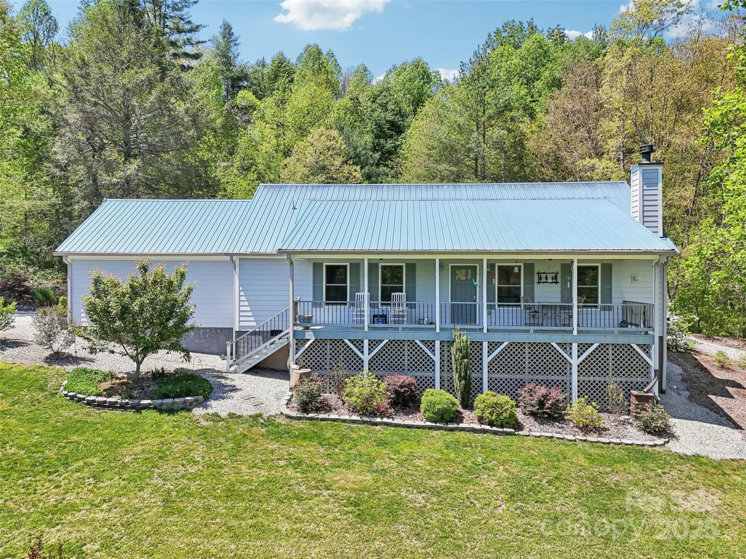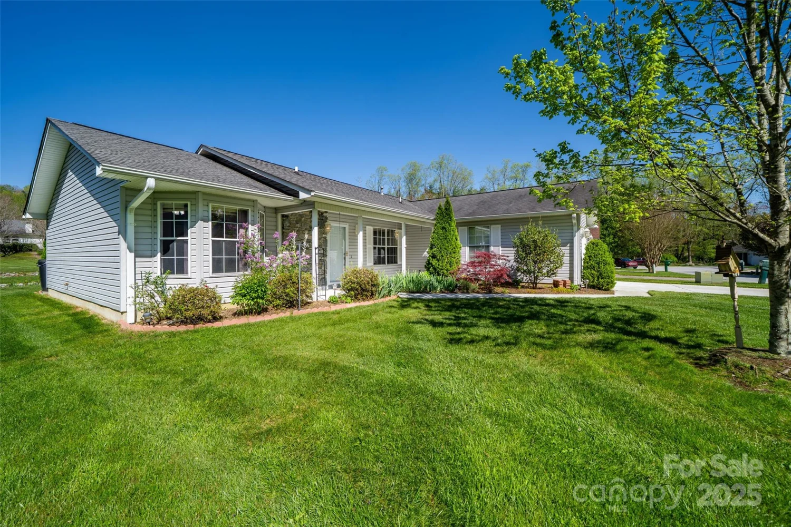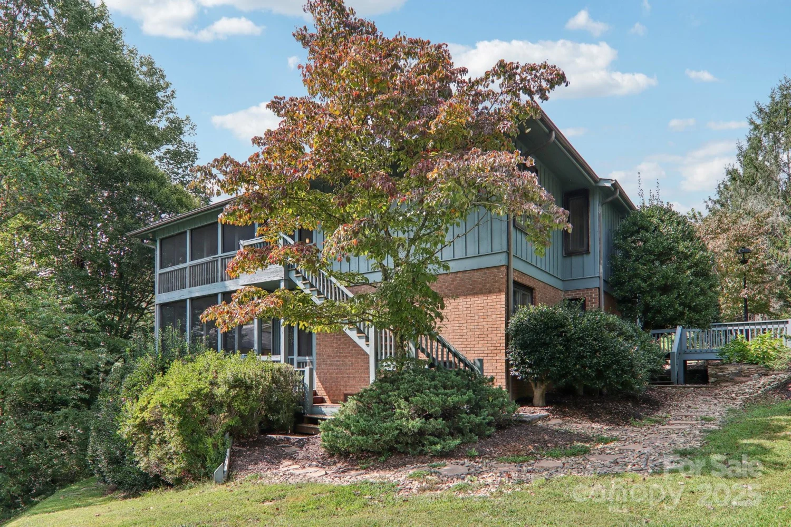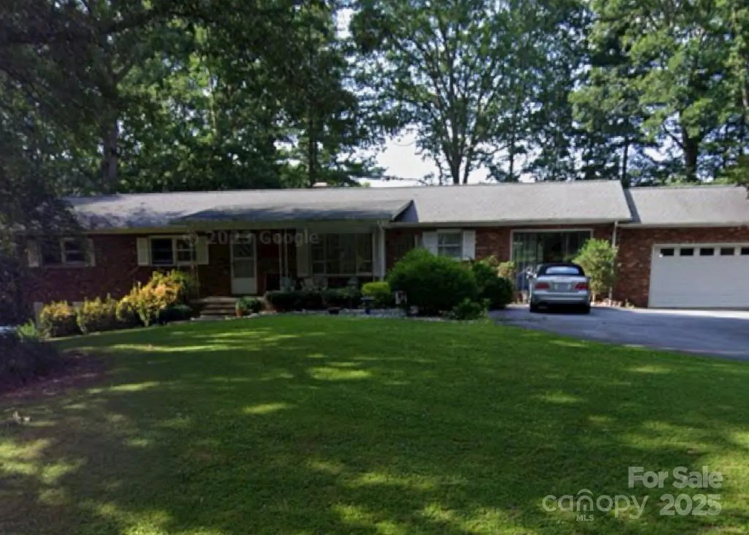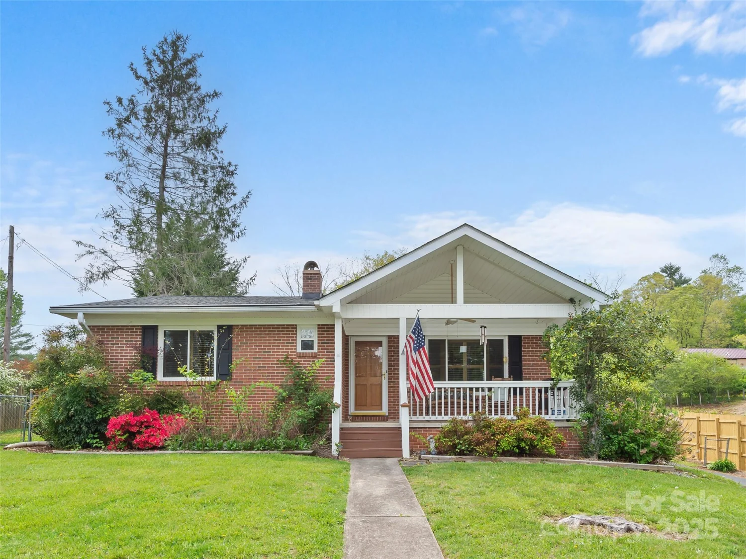47 barn owl wayHendersonville, NC 28792
47 barn owl wayHendersonville, NC 28792
Description
You will love this one level house and it is waiting for your help in making it a home. Offering split bedroom plan, vaulted ceilings, jacizzi tub, sunroom with screened windows, main level garage, updates includes newer heating & central system installed in 2020, Openfloor plan, MAIN LEVEL LIVING CENTRAL VACUUM JACUZZI TUB GATED COMMUNITY LIKE HAVING YOUR OWN PRIVATE ESTATE GREAT WALKING
Property Details for 47 Barn Owl Way
- Subdivision ComplexWolfpen
- Architectural StyleArts and Crafts
- Num Of Garage Spaces2
- Parking FeaturesDriveway, Attached Garage
- Property AttachedNo
LISTING UPDATED:
- StatusActive
- MLS #CAR4241926
- Days on Site18
- HOA Fees$406 / month
- MLS TypeResidential
- Year Built2002
- CountryHenderson
LISTING UPDATED:
- StatusActive
- MLS #CAR4241926
- Days on Site18
- HOA Fees$406 / month
- MLS TypeResidential
- Year Built2002
- CountryHenderson
Building Information for 47 Barn Owl Way
- StoriesOne
- Year Built2002
- Lot Size0.0000 Acres
Payment Calculator
Term
Interest
Home Price
Down Payment
The Payment Calculator is for illustrative purposes only. Read More
Property Information for 47 Barn Owl Way
Summary
Location and General Information
- Community Features: Clubhouse
- Directions: FROM HENDERSONVILLE TAKE HWY 64 EAST, PASS INGLE,S, ABOUT HALF MILE TO ENTRANCE TO WOLFPEN.
- Coordinates: 35.356071,-82.416033
School Information
- Elementary School: Unspecified
- Middle School: Unspecified
- High School: Unspecified
Taxes and HOA Information
- Parcel Number: 9970733
- Tax Legal Description: UNIT 47 PH10(A)WOLFPEN UN47
Virtual Tour
Parking
- Open Parking: No
Interior and Exterior Features
Interior Features
- Cooling: Central Air
- Heating: Central, Forced Air, Humidity Control, Natural Gas
- Appliances: Dishwasher, Disposal, Electric Range, Propane Water Heater
- Fireplace Features: Gas Log, Great Room
- Flooring: Carpet, Tile, Wood
- Interior Features: Kitchen Island, Open Floorplan, Split Bedroom, Walk-In Closet(s)
- Levels/Stories: One
- Window Features: Insulated Window(s)
- Foundation: Crawl Space
- Bathrooms Total Integer: 2
Exterior Features
- Construction Materials: Hardboard Siding
- Horse Amenities: None
- Pool Features: None
- Road Surface Type: Concrete, Paved
- Roof Type: Shingle
- Security Features: Carbon Monoxide Detector(s)
- Laundry Features: Electric Dryer Hookup, Main Level
- Pool Private: No
- Other Structures: None
Property
Utilities
- Sewer: Public Sewer
- Utilities: Cable Connected, Electricity Connected, Natural Gas
- Water Source: City
Property and Assessments
- Home Warranty: No
Green Features
Lot Information
- Above Grade Finished Area: 1806
- Lot Features: Level
Rental
Rent Information
- Land Lease: No
Public Records for 47 Barn Owl Way
Home Facts
- Beds3
- Baths2
- Above Grade Finished1,806 SqFt
- StoriesOne
- Lot Size0.0000 Acres
- StyleCondominium
- Year Built2002
- APN9970733
- CountyHenderson
- ZoningPD PRD


