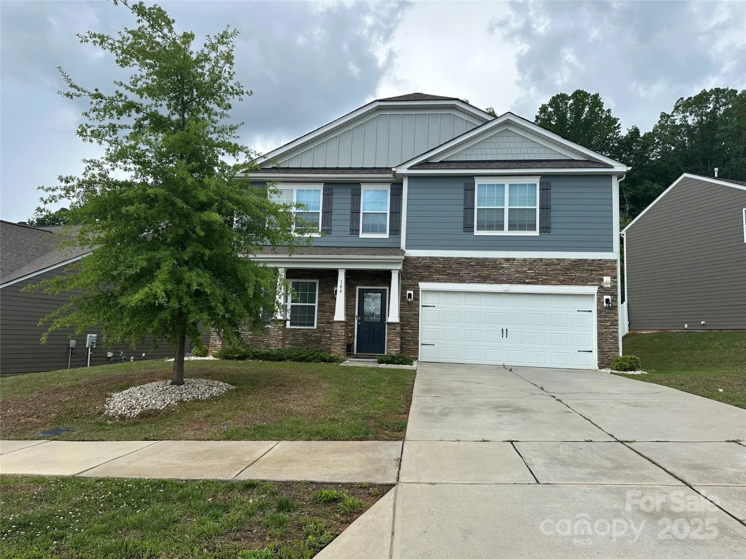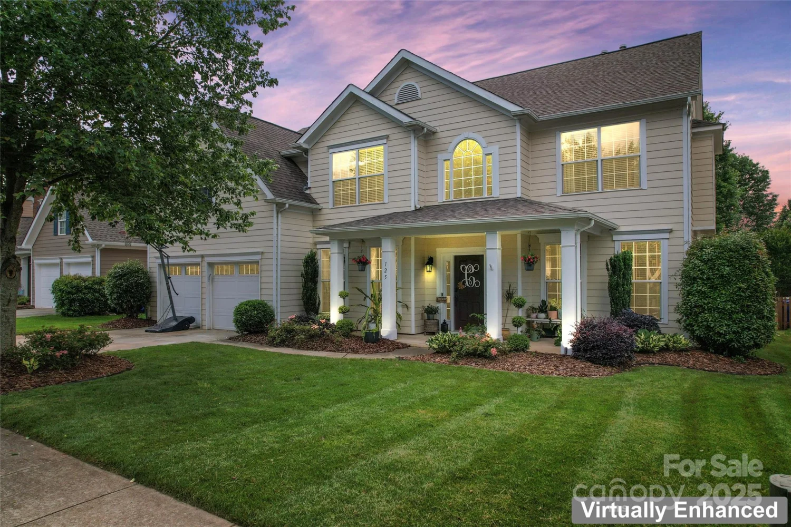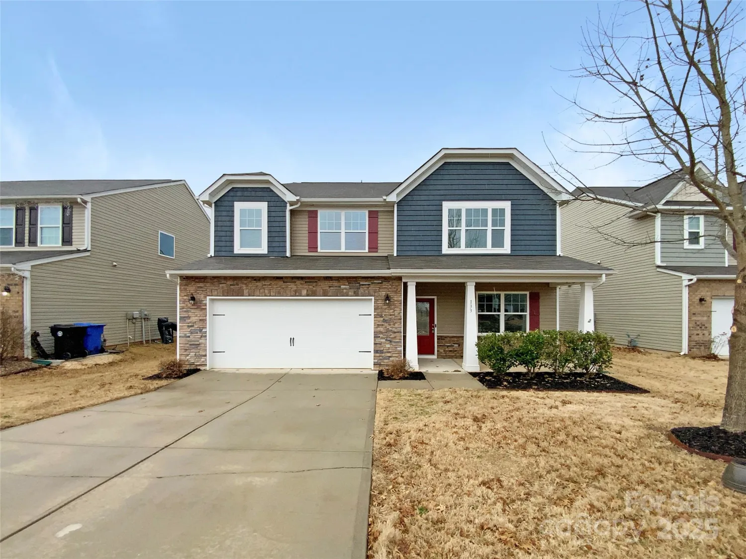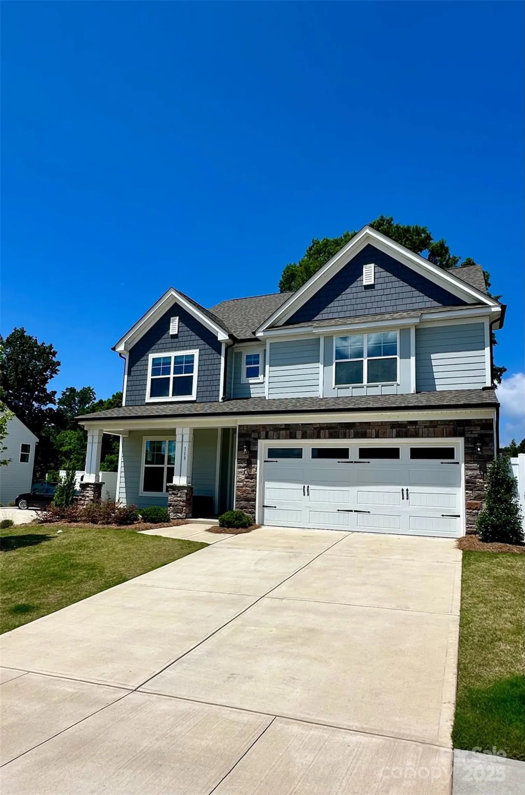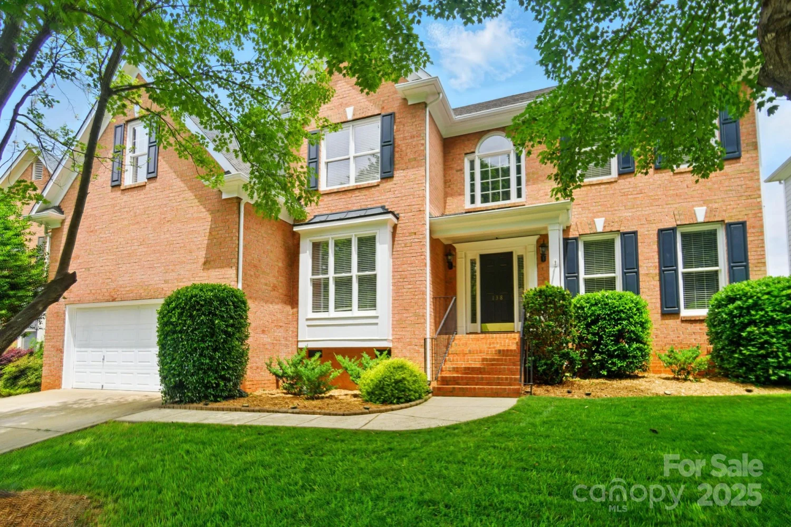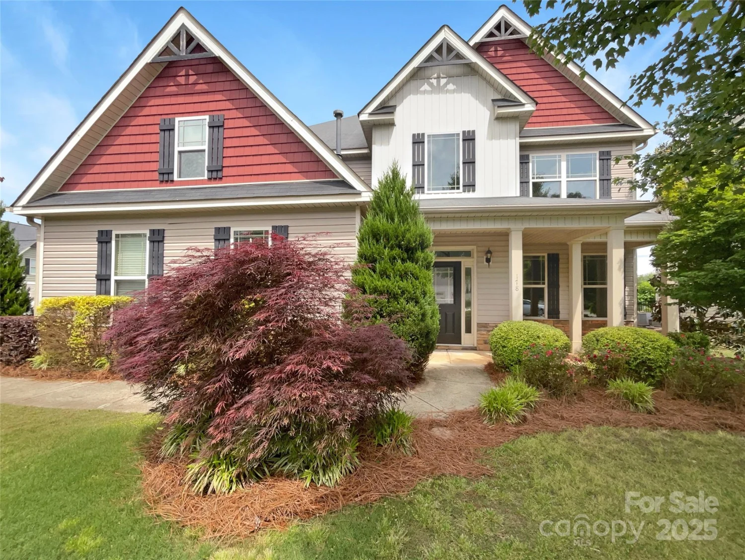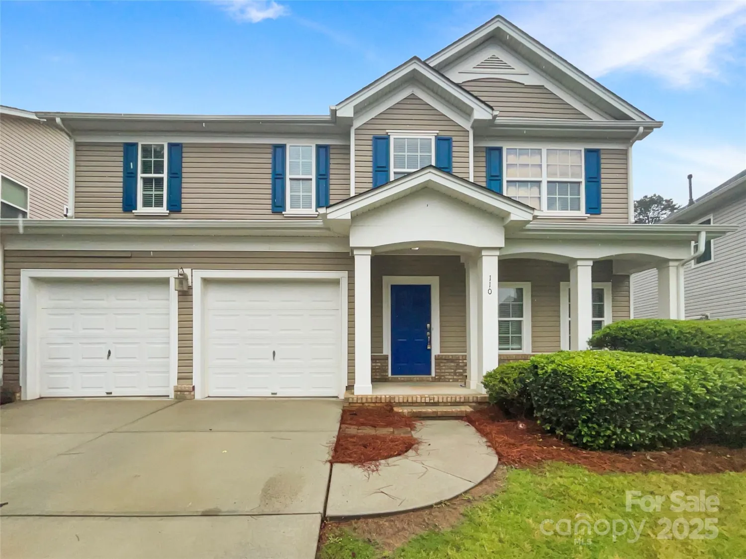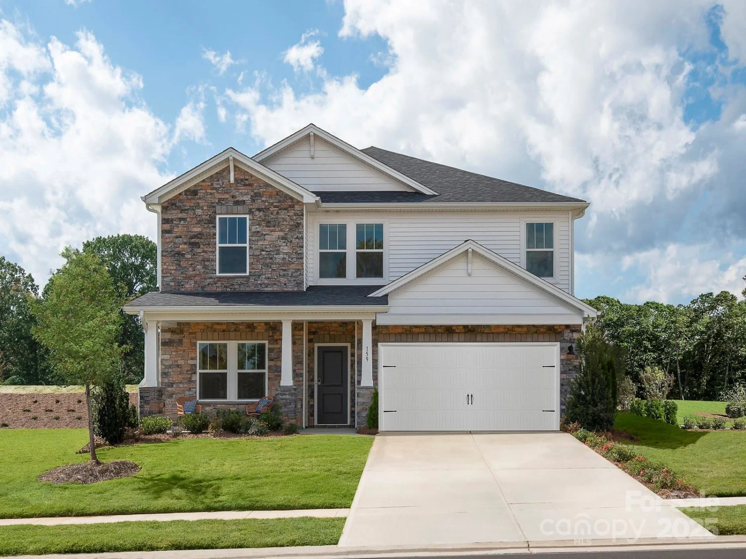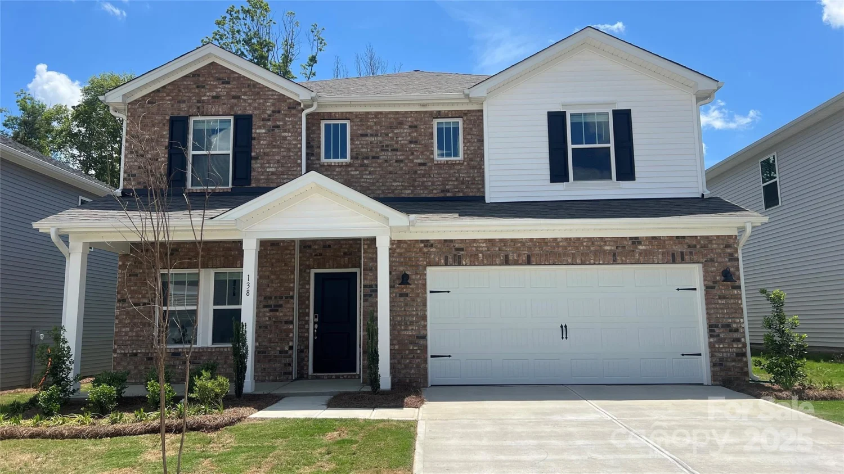128 stibbs cross roadMooresville, NC 28115
128 stibbs cross roadMooresville, NC 28115
Description
Skip the wait for new construction—move in now to this customizable home in a sought-after neighborhood near Davidson and Lake Norman! Located on a corner lot with a fenced yard and added privacy from a rear easement, this home offers comfort and flexibility. A main-floor guest suite is ideal for visitors, and the backyard features a covered patio for outdoor enjoyment. Additional upgrades include a Rinnai tankless water heater and epoxy garage floors. Upstairs, the spacious owner’s suite includes dual walk-in closets, dual vanities, a rainfall shower, and soaking tub. Two bedrooms share a Jack and Jill bath, plus there’s a loft and a fourth bedroom with a private bath. The kitchen offers stainless appliances, a 5-burner gas range, and a Bosch dishwasher. With the BASE platform and Design Your Dream program, buyers can customize the home to their taste before move-in. Upgrades can even be rolled into the mortgage—no extra loans, no hassle. Make it yours and move in stress-free!
Property Details for 128 Stibbs Cross Road
- Subdivision ComplexStafford at Langtree
- Architectural StyleTraditional
- Num Of Garage Spaces2
- Parking FeaturesDriveway, Attached Garage, Garage Door Opener, Garage Faces Front, Keypad Entry
- Property AttachedNo
LISTING UPDATED:
- StatusPending
- MLS #CAR4241929
- Days on Site382
- MLS TypeResidential
- Year Built2017
- CountryIredell
Location
Listing Courtesy of ENRG Global Realty LLC - Michelle Peck
LISTING UPDATED:
- StatusPending
- MLS #CAR4241929
- Days on Site382
- MLS TypeResidential
- Year Built2017
- CountryIredell
Building Information for 128 Stibbs Cross Road
- StoriesTwo
- Year Built2017
- Lot Size0.0000 Acres
Payment Calculator
Term
Interest
Home Price
Down Payment
The Payment Calculator is for illustrative purposes only. Read More
Property Information for 128 Stibbs Cross Road
Summary
Location and General Information
- Community Features: Cabana, Outdoor Pool, Sidewalks
- Coordinates: 35.543726,-80.835882
School Information
- Elementary School: Coddle Creek
- Middle School: Woodland Heights
- High School: Lake Norman
Taxes and HOA Information
- Parcel Number: 4655-37-9800
- Tax Legal Description: LT 24 STAFFORD SUBDIVISION P1B PB65/131-133
Virtual Tour
Parking
- Open Parking: Yes
Interior and Exterior Features
Interior Features
- Cooling: Central Air
- Heating: Central, Forced Air
- Appliances: Convection Oven, Dishwasher, Disposal, Electric Oven, Exhaust Hood, Gas Cooktop, Gas Water Heater, Plumbed For Ice Maker, Tankless Water Heater, Wall Oven
- Fireplace Features: Family Room, Living Room
- Flooring: Carpet, Vinyl, Wood
- Interior Features: Attic Stairs Pulldown, Breakfast Bar, Cable Prewire, Drop Zone, Entrance Foyer, Garden Tub, Kitchen Island, Open Floorplan, Pantry, Walk-In Closet(s), Walk-In Pantry
- Levels/Stories: Two
- Window Features: Insulated Window(s), Window Treatments
- Foundation: Slab
- Bathrooms Total Integer: 4
Exterior Features
- Construction Materials: Fiber Cement
- Fencing: Back Yard, Fenced, Full
- Patio And Porch Features: Covered, Front Porch, Rear Porch
- Pool Features: None
- Road Surface Type: Concrete, Paved
- Roof Type: Shingle
- Security Features: Carbon Monoxide Detector(s), Smoke Detector(s)
- Laundry Features: Laundry Room, Upper Level
- Pool Private: No
Property
Utilities
- Sewer: Public Sewer
- Utilities: Cable Available, Electricity Connected, Natural Gas
- Water Source: City
Property and Assessments
- Home Warranty: No
Green Features
Lot Information
- Above Grade Finished Area: 3029
- Lot Features: Corner Lot
Rental
Rent Information
- Land Lease: No
Public Records for 128 Stibbs Cross Road
Home Facts
- Beds5
- Baths4
- Above Grade Finished3,029 SqFt
- StoriesTwo
- Lot Size0.0000 Acres
- StyleSingle Family Residence
- Year Built2017
- APN4655-37-9800
- CountyIredell


