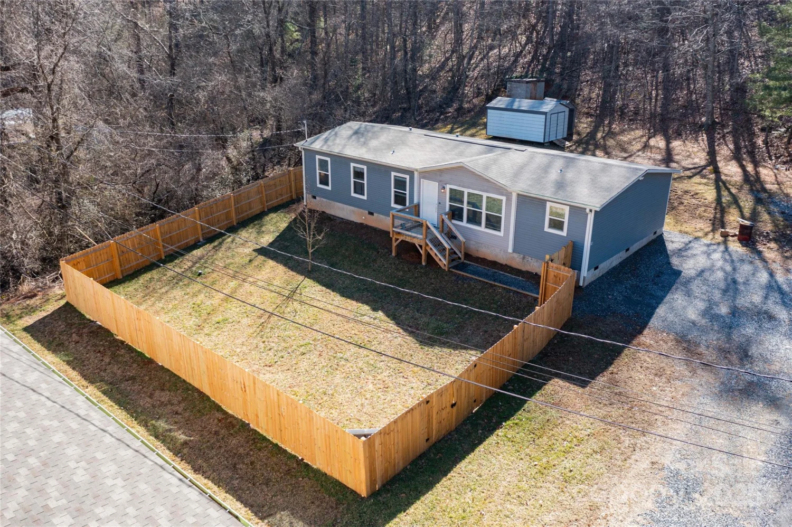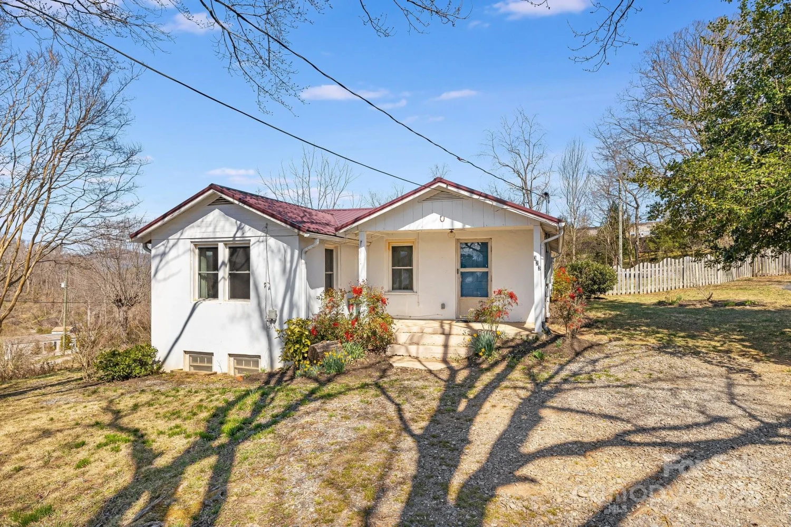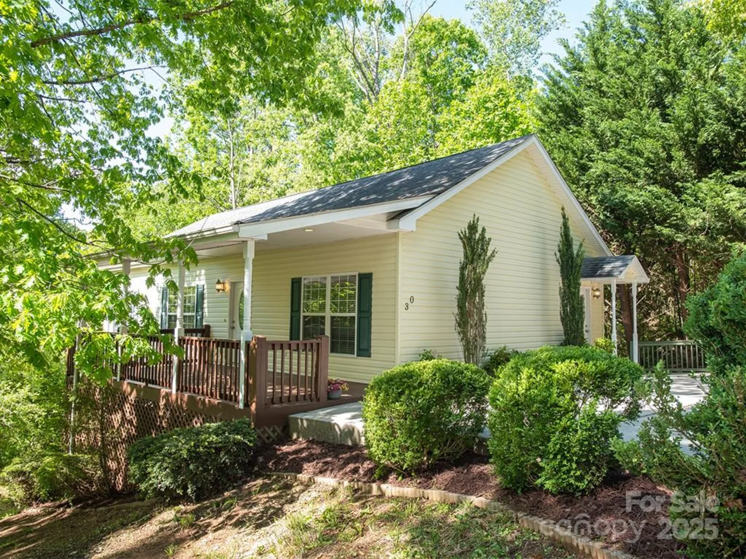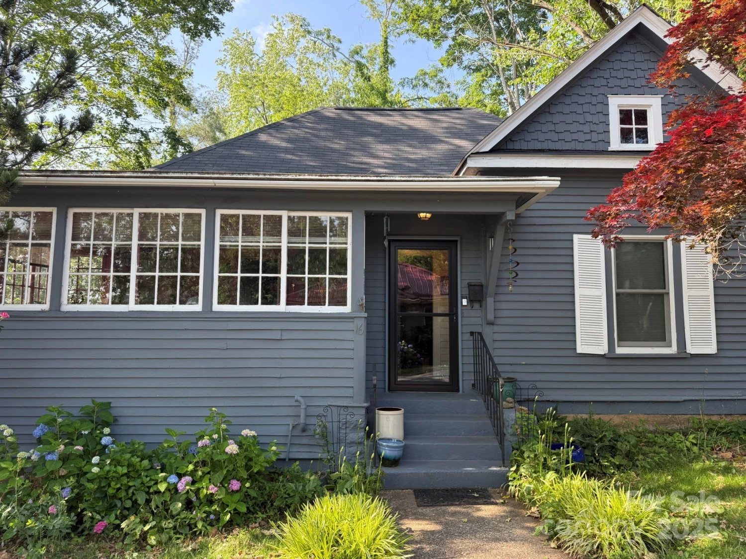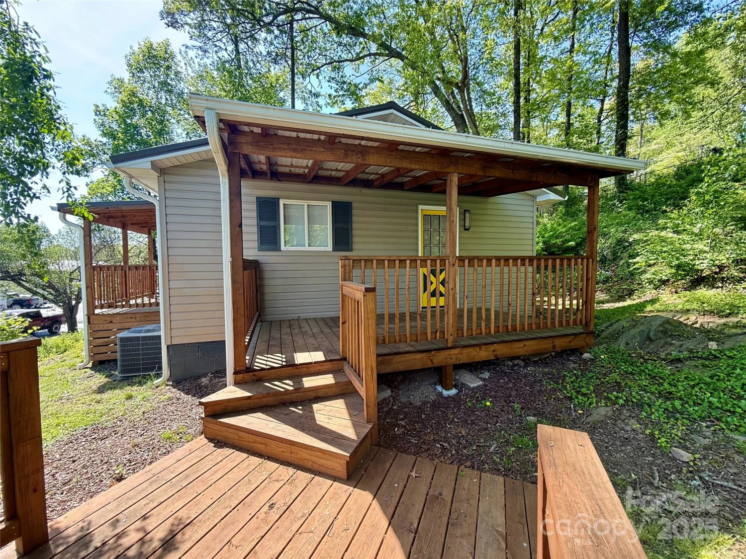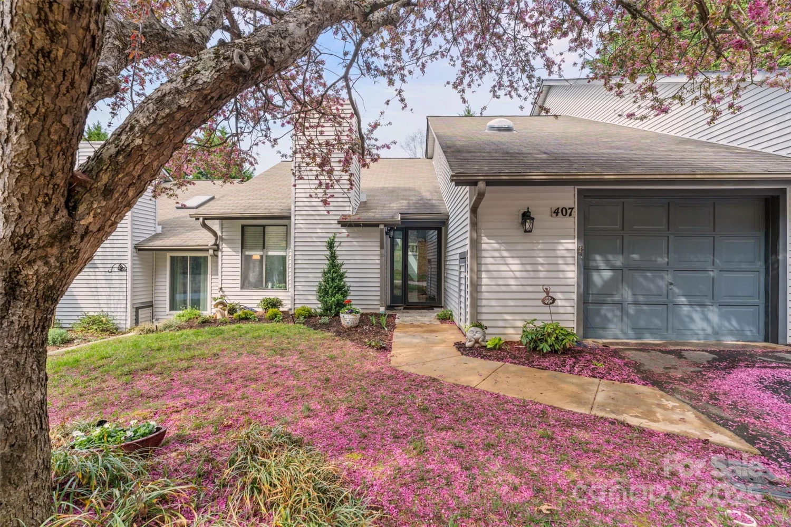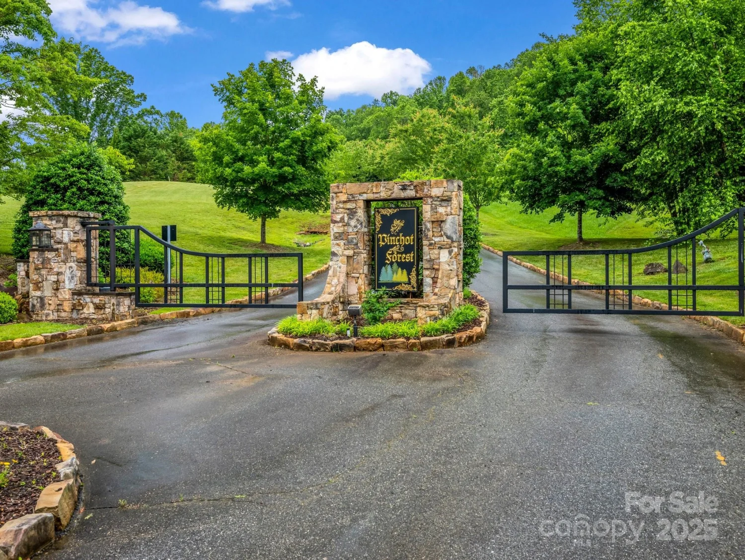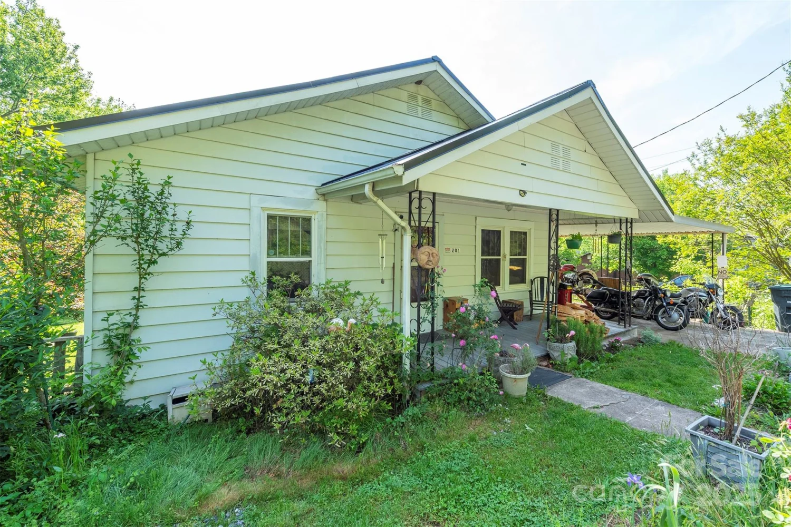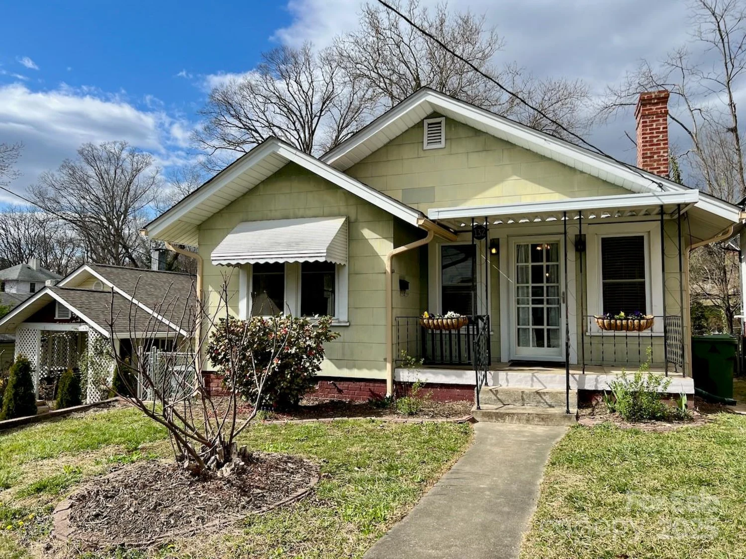9 willoughby run driveAsheville, NC 28803
9 willoughby run driveAsheville, NC 28803
Description
In the heart of South Asheville, an end unit townhome boasts many amenities. Location is prime to nearby schools, shopping, entertainment, and proximity to Asheville. Open floorplan complete with breakfast bar, living room with gas fireplace to relax and wind down. Neutral colors, spacious rooms, and closets allow for plenty of space and tranquility. Floors recently redone with vinyl planking and new carpet. Covered porch to picnic or read a book. Easy level drive with a single car garage and some room for extra storage. Great spot to call home with shady trees and sunny grassy areas to enjoy. Well-kept common areas and additional parking surrounded by mature landscape. A nice quaint community. $3000 credit from Seller for new kitchen appliances. Some photos are virtually staged to see possibilities.
Property Details for 9 Willoughby Run Drive
- Subdivision ComplexWilloughby Run
- Architectural StyleTraditional
- Num Of Garage Spaces1
- Parking FeaturesDriveway, Attached Garage, Parking Space(s)
- Property AttachedNo
LISTING UPDATED:
- StatusActive
- MLS #CAR4242176
- Days on Site34
- HOA Fees$365 / month
- MLS TypeResidential
- Year Built1999
- CountryBuncombe
LISTING UPDATED:
- StatusActive
- MLS #CAR4242176
- Days on Site34
- HOA Fees$365 / month
- MLS TypeResidential
- Year Built1999
- CountryBuncombe
Building Information for 9 Willoughby Run Drive
- StoriesTwo
- Year Built1999
- Lot Size0.0000 Acres
Payment Calculator
Term
Interest
Home Price
Down Payment
The Payment Calculator is for illustrative purposes only. Read More
Property Information for 9 Willoughby Run Drive
Summary
Location and General Information
- Directions: 25 South to corner of Rathfarnaham Rd, Turn right at Willoughby Run Townhomes to #9 on the left.
- Coordinates: 35.48464579,-82.51929054
School Information
- Elementary School: Estes/Koontz
- Middle School: Valley Springs
- High School: T.C. Roberson
Taxes and HOA Information
- Parcel Number: 965405294883
- Tax Legal Description: DEED DATE: 03/14/2013 DEED: 5080-0116 SUBDIV: WILLOUGHBY RUN BLOCK: LOT: 9 SECTION: PLAT: 0072-0007
Virtual Tour
Parking
- Open Parking: Yes
Interior and Exterior Features
Interior Features
- Cooling: Central Air
- Heating: Electric, Forced Air, Natural Gas
- Appliances: Dishwasher, Electric Oven, Electric Range, Exhaust Hood, Microwave, Oven
- Fireplace Features: Gas Log, Living Room
- Flooring: Carpet, Vinyl
- Interior Features: Open Floorplan, Pantry, Walk-In Closet(s)
- Levels/Stories: Two
- Window Features: Insulated Window(s)
- Foundation: Crawl Space
- Total Half Baths: 1
- Bathrooms Total Integer: 3
Exterior Features
- Construction Materials: Vinyl
- Patio And Porch Features: Covered, Front Porch, Rear Porch
- Pool Features: None
- Road Surface Type: Asphalt, Paved
- Roof Type: Composition
- Laundry Features: Electric Dryer Hookup, Inside, Upper Level, Washer Hookup
- Pool Private: No
Property
Utilities
- Sewer: Public Sewer
- Utilities: Cable Available, Natural Gas, Underground Utilities
- Water Source: City
Property and Assessments
- Home Warranty: No
Green Features
Lot Information
- Above Grade Finished Area: 1295
- Lot Features: Cleared, Cul-De-Sac, Paved, Wooded
Rental
Rent Information
- Land Lease: No
Public Records for 9 Willoughby Run Drive
Home Facts
- Beds2
- Baths2
- Above Grade Finished1,295 SqFt
- StoriesTwo
- Lot Size0.0000 Acres
- StyleTownhouse
- Year Built1999
- APN965405294883
- CountyBuncombe
- ZoningRM16


