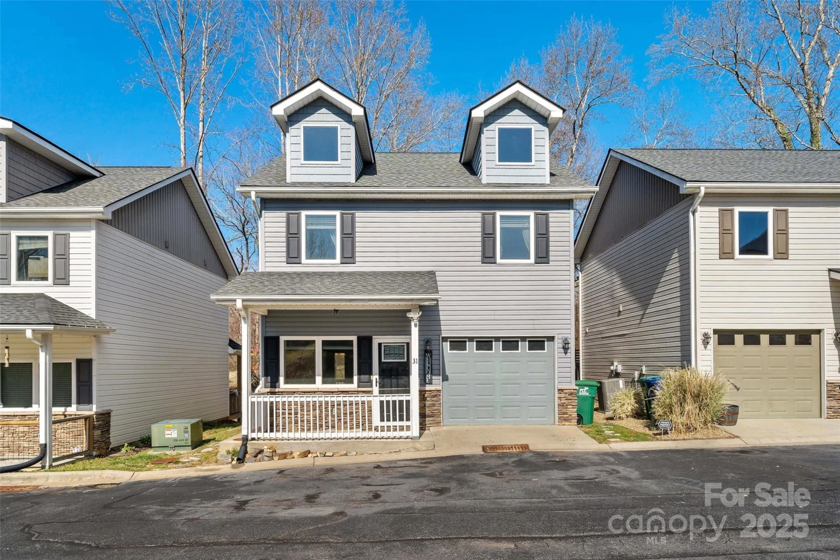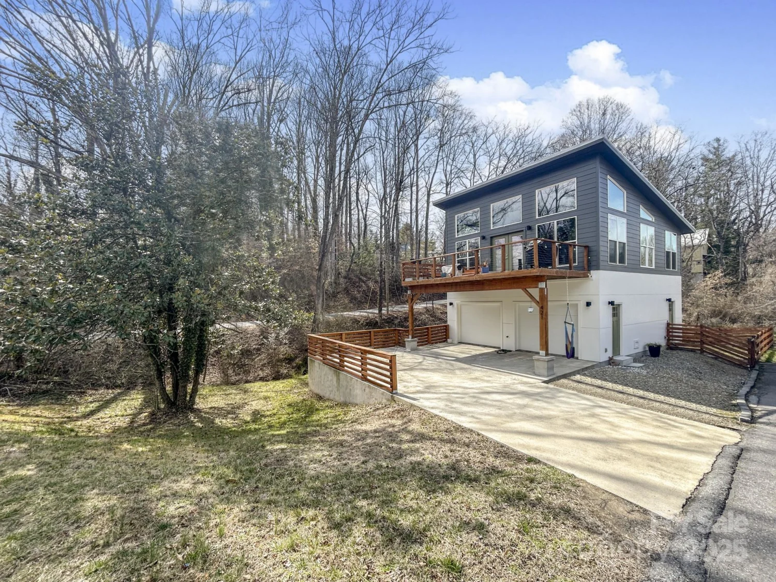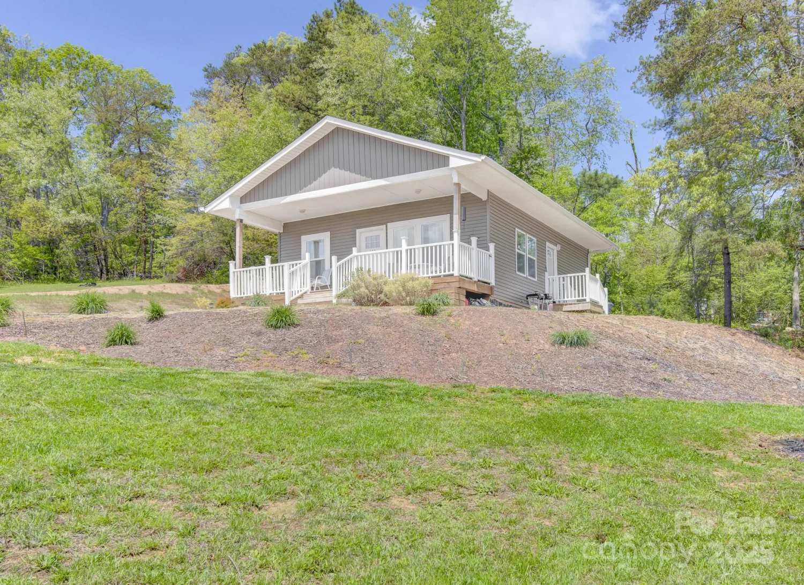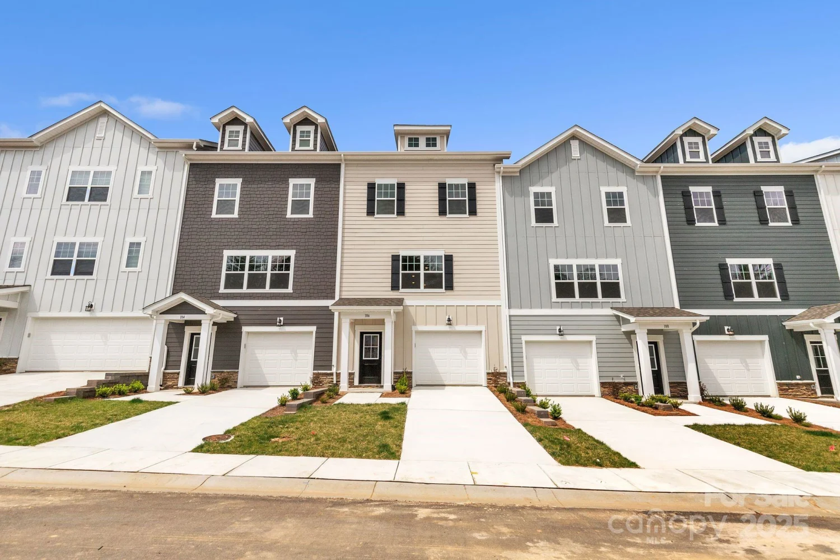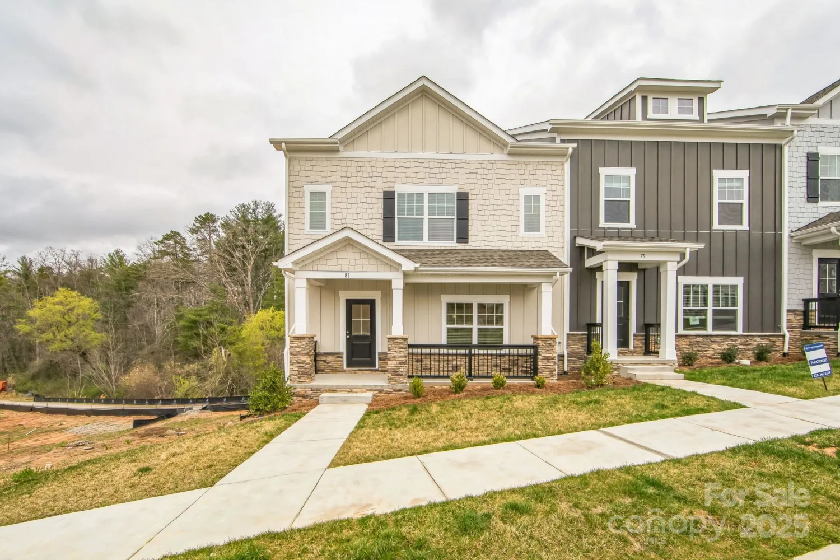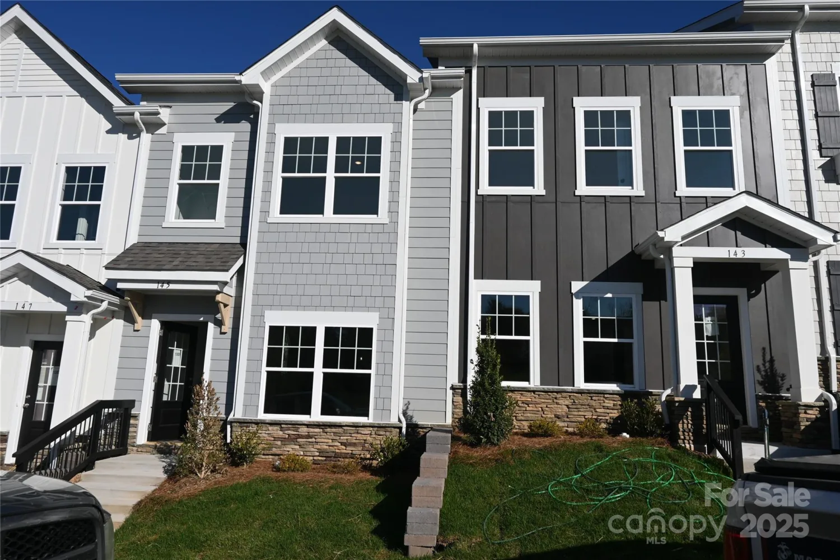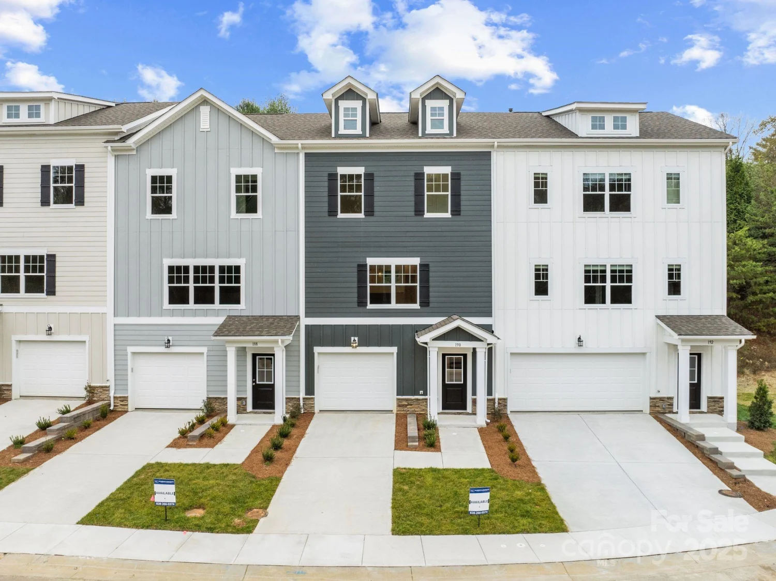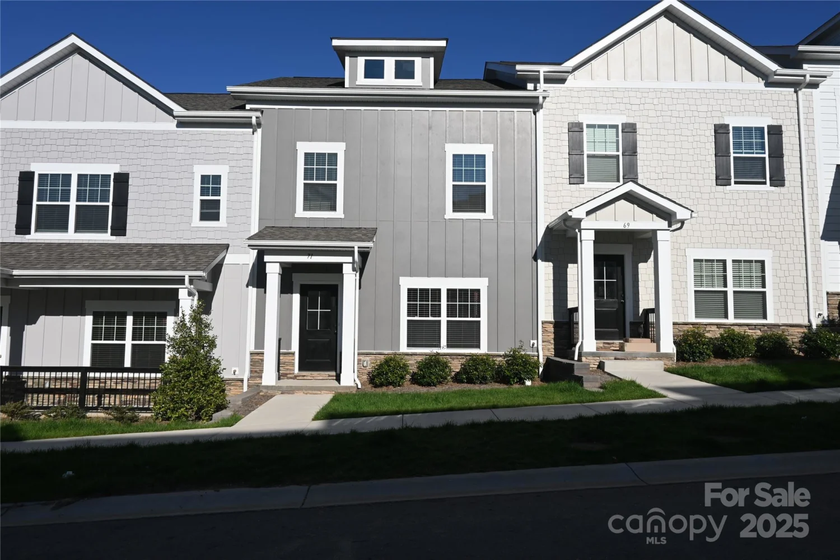30 forest ridge drive 4Asheville, NC 28806
30 forest ridge drive 4Asheville, NC 28806
Description
Fantastic Asheville location! This charming home is centrally located with the perfect balance of convenience without being secluded. Features include stainless appliances, granite countertops, and an island bar in the eat-in kitchen. Enjoy the openness of having 9ft ceilings and crown molding throughout the house. The large covered front porch is perfect for relaxing and entertaining guests. Additionally, this house offers a separate finished basement space with half bath for those who work from home or need an additional separate living area. Don't miss out on the opportunity to call this stunning house your new home.
Property Details for 30 Forest Ridge Drive 4
- Subdivision ComplexNone
- Architectural StyleTraditional
- Parking FeaturesDriveway
- Property AttachedNo
LISTING UPDATED:
- StatusActive
- MLS #CAR4252097
- Days on Site5
- MLS TypeResidential
- Year Built2006
- CountryBuncombe
LISTING UPDATED:
- StatusActive
- MLS #CAR4252097
- Days on Site5
- MLS TypeResidential
- Year Built2006
- CountryBuncombe
Building Information for 30 Forest Ridge Drive 4
- StoriesOne
- Year Built2006
- Lot Size0.0000 Acres
Payment Calculator
Term
Interest
Home Price
Down Payment
The Payment Calculator is for illustrative purposes only. Read More
Property Information for 30 Forest Ridge Drive 4
Summary
Location and General Information
- Directions: I-240 W to Patton Ave, Right on Leicester Hwy, Left on Old County Home Rd, Left on Forest Ridge Dr, House on left.
- Coordinates: 35.592614,-82.62008
School Information
- Elementary School: Johnston
- Middle School: Joe P Eblen
- High School: Clyde A Erwin
Taxes and HOA Information
- Parcel Number: 962940021300000
- Tax Legal Description: Lot 4, Plat Book 109 page 14
Virtual Tour
Parking
- Open Parking: No
Interior and Exterior Features
Interior Features
- Cooling: Heat Pump
- Heating: Heat Pump
- Appliances: Dishwasher, Electric Range, Electric Water Heater, Microwave, Refrigerator with Ice Maker, Washer/Dryer
- Basement: Exterior Entry, Partially Finished
- Flooring: Carpet, Tile, Wood
- Interior Features: Open Floorplan
- Levels/Stories: One
- Foundation: Basement
- Total Half Baths: 1
- Bathrooms Total Integer: 3
Exterior Features
- Construction Materials: Vinyl
- Horse Amenities: None
- Patio And Porch Features: Covered, Front Porch
- Pool Features: None
- Road Surface Type: Concrete, Paved
- Roof Type: Shingle
- Laundry Features: In Hall, Main Level
- Pool Private: No
- Other Structures: None
Property
Utilities
- Sewer: Septic Installed
- Water Source: Well
Property and Assessments
- Home Warranty: No
Green Features
Lot Information
- Above Grade Finished Area: 1389
- Lot Features: Hilly, Sloped
Multi Family
- # Of Units In Community: 4
Rental
Rent Information
- Land Lease: No
Public Records for 30 Forest Ridge Drive 4
Home Facts
- Beds3
- Baths2
- Above Grade Finished1,389 SqFt
- StoriesOne
- Lot Size0.0000 Acres
- StyleSingle Family Residence
- Year Built2006
- APN962940021300000
- CountyBuncombe
- ZoningR-3


