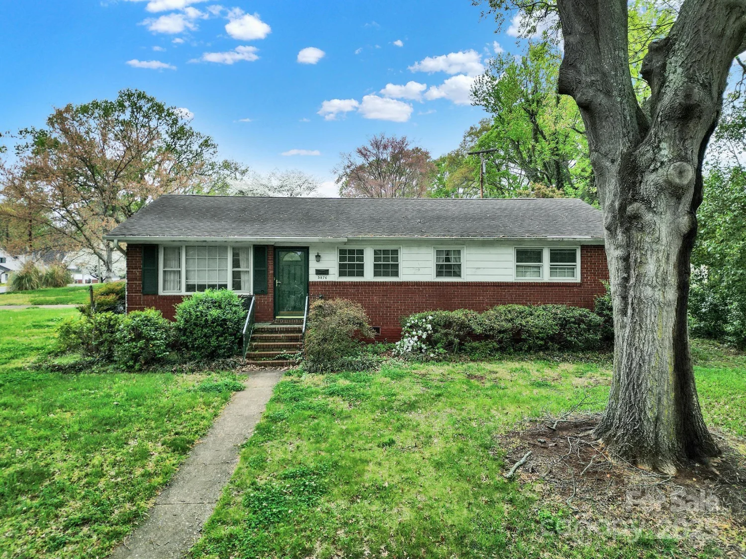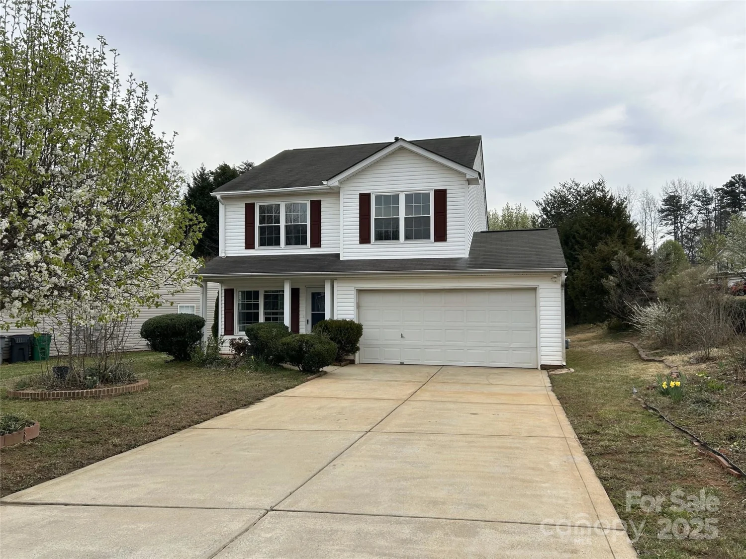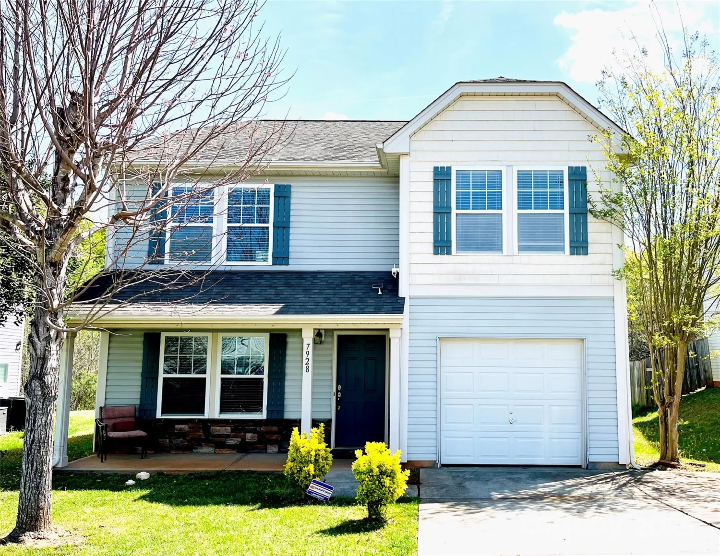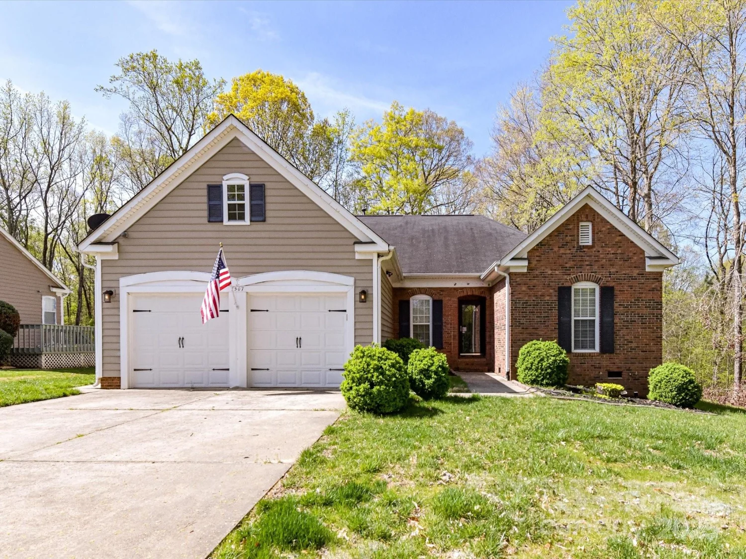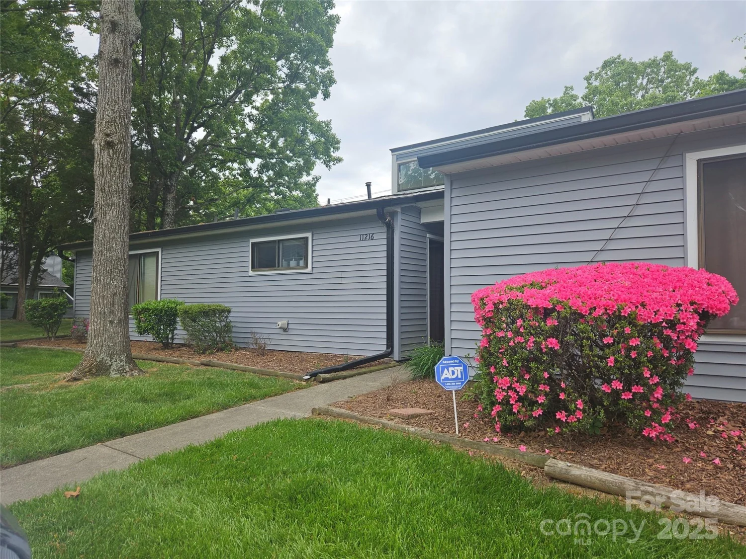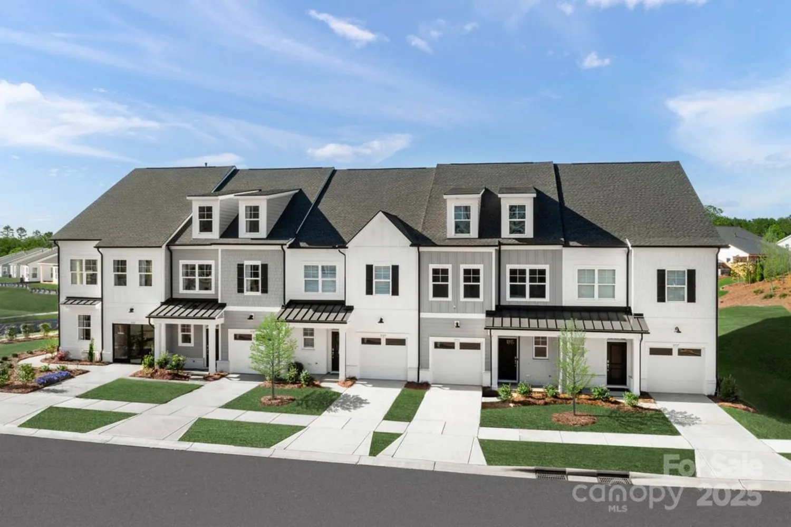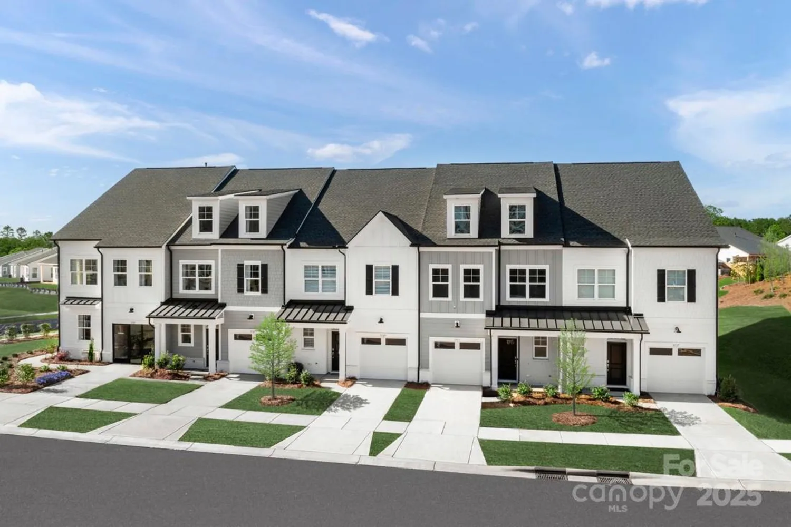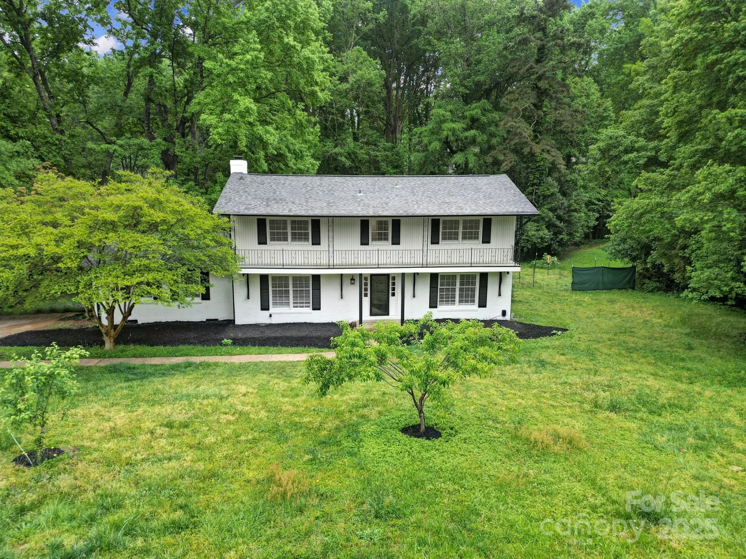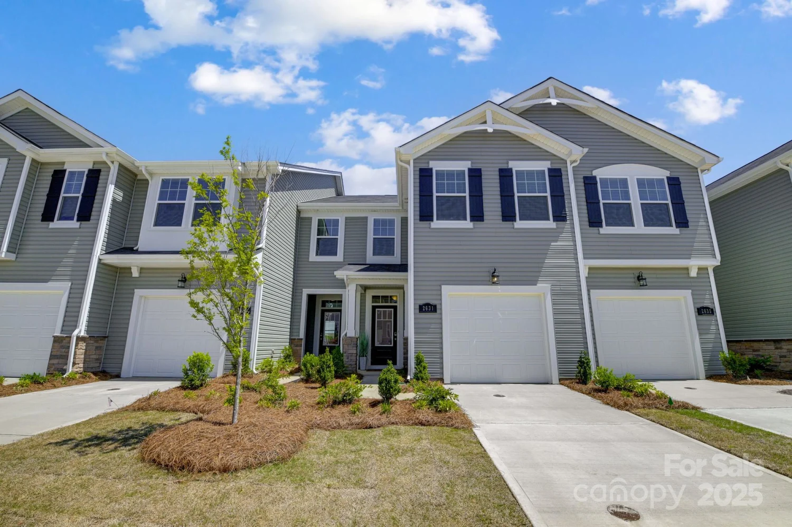5329 glenbrier driveCharlotte, NC 28212
5329 glenbrier driveCharlotte, NC 28212
Description
This meticulously maintained, single-owner brick home showcases exceptional care and attention to detail. Nestled in the established Coventry Woods neighborhood, it offers a perfect blend of comfort and convenience. The property boasts beautiful landscaping that provides ample privacy, creating a serene outdoor retreat (plus a fenced in back yard!!) Detached two-car garage offers generous space for vehicles, storage, or a workshop. Inside, you'll find a cozy family area featuring a wood burning fireplace.The kitchen was updated in 2022. Adjacent to the kitchen, the formal dining room provides an elegant space for gatherings. Situated with easy access to shopping centers, medical facilities, and downtown Charlotte, this home ensures a seamless commute via nearby interstates.
Property Details for 5329 Glenbrier Drive
- Subdivision ComplexCoventry Woods
- Num Of Garage Spaces2
- Parking FeaturesDetached Garage, Garage Faces Front
- Property AttachedNo
LISTING UPDATED:
- StatusActive
- MLS #CAR4242222
- Days on Site29
- MLS TypeResidential
- Year Built1968
- CountryMecklenburg
LISTING UPDATED:
- StatusActive
- MLS #CAR4242222
- Days on Site29
- MLS TypeResidential
- Year Built1968
- CountryMecklenburg
Building Information for 5329 Glenbrier Drive
- StoriesSplit Level
- Year Built1968
- Lot Size0.0000 Acres
Payment Calculator
Term
Interest
Home Price
Down Payment
The Payment Calculator is for illustrative purposes only. Read More
Property Information for 5329 Glenbrier Drive
Summary
Location and General Information
- Directions: Please use GPS for best results!
- Coordinates: 35.194493,-80.757445
School Information
- Elementary School: Idlewild
- Middle School: McClintock
- High School: East Mecklenburg
Taxes and HOA Information
- Parcel Number: 133-072-06
- Tax Legal Description: L6 B6 M14-199 5329 GLENBRIER D
Virtual Tour
Parking
- Open Parking: No
Interior and Exterior Features
Interior Features
- Cooling: Central Air
- Heating: Electric
- Appliances: Dishwasher, Electric Oven, Electric Water Heater, Freezer, Microwave, Plumbed For Ice Maker, Refrigerator with Ice Maker, Self Cleaning Oven, Washer/Dryer
- Fireplace Features: Family Room, Wood Burning
- Flooring: Vinyl, Wood
- Interior Features: Attic Stairs Pulldown
- Levels/Stories: Split Level
- Foundation: Crawl Space
- Bathrooms Total Integer: 2
Exterior Features
- Construction Materials: Brick Partial
- Fencing: Back Yard, Fenced
- Horse Amenities: None
- Patio And Porch Features: Patio
- Pool Features: None
- Road Surface Type: Concrete, Paved
- Roof Type: Shingle
- Laundry Features: Laundry Room, Lower Level
- Pool Private: No
Property
Utilities
- Sewer: Public Sewer
- Utilities: Cable Connected
- Water Source: City
Property and Assessments
- Home Warranty: No
Green Features
Lot Information
- Above Grade Finished Area: 1658
- Lot Features: Level, Private
Rental
Rent Information
- Land Lease: No
Public Records for 5329 Glenbrier Drive
Home Facts
- Beds4
- Baths2
- Above Grade Finished1,658 SqFt
- StoriesSplit Level
- Lot Size0.0000 Acres
- StyleSingle Family Residence
- Year Built1968
- APN133-072-06
- CountyMecklenburg


