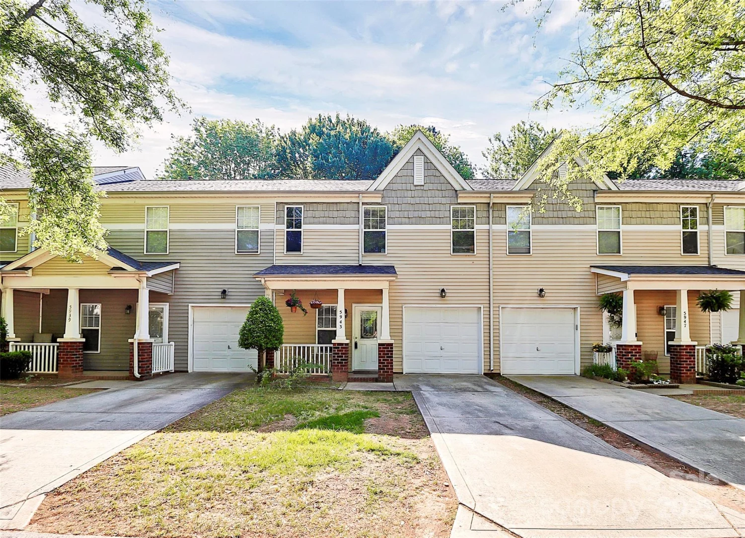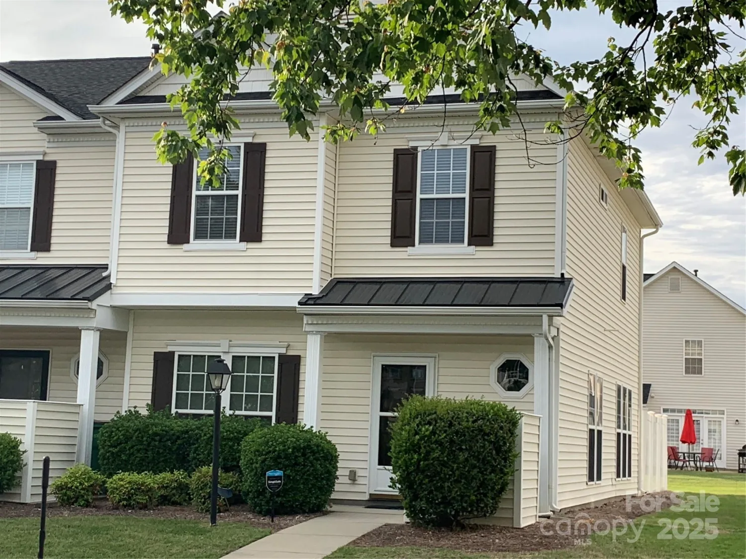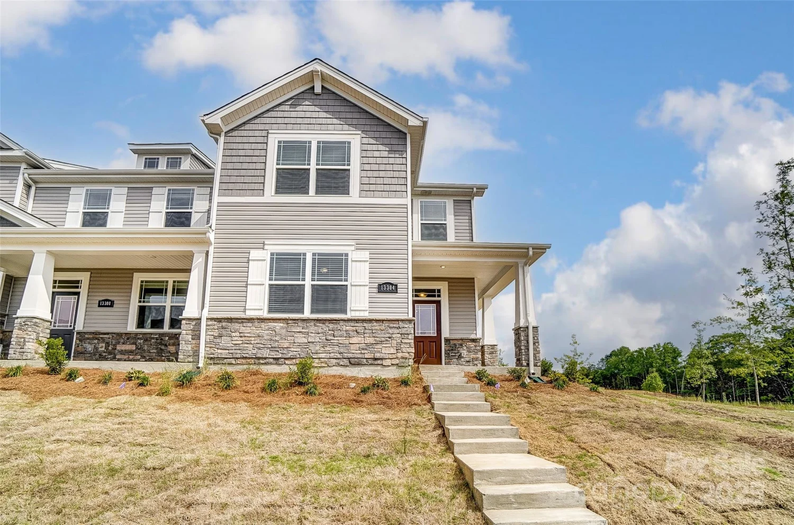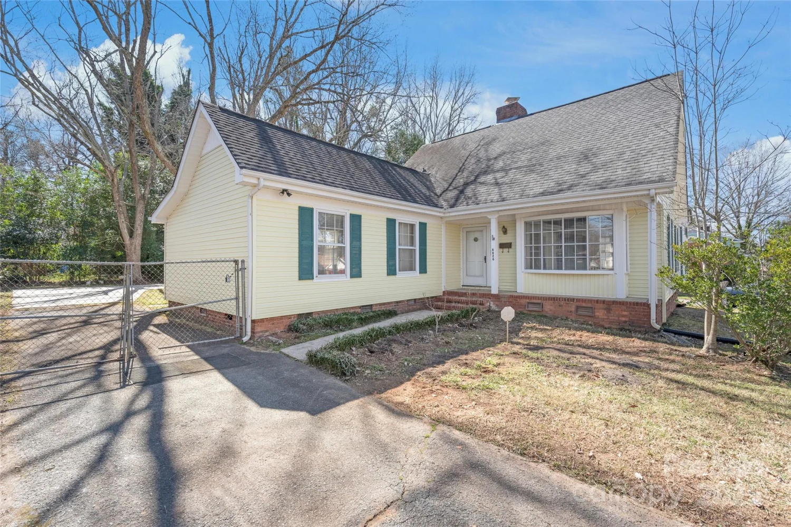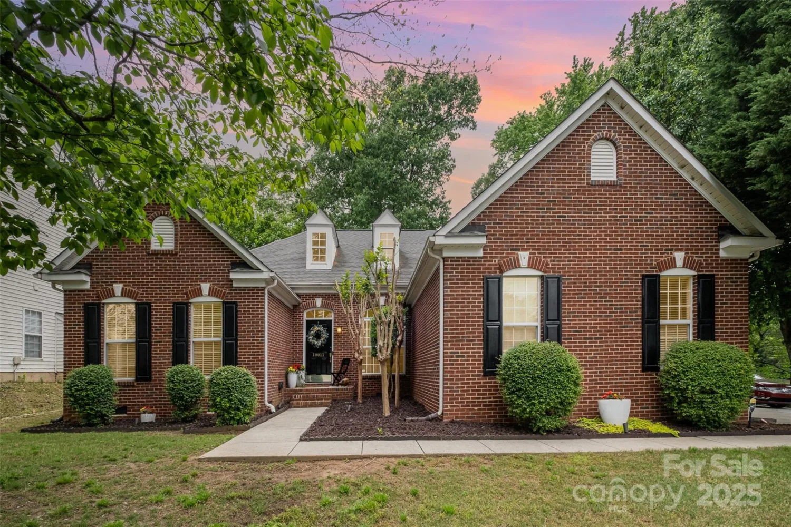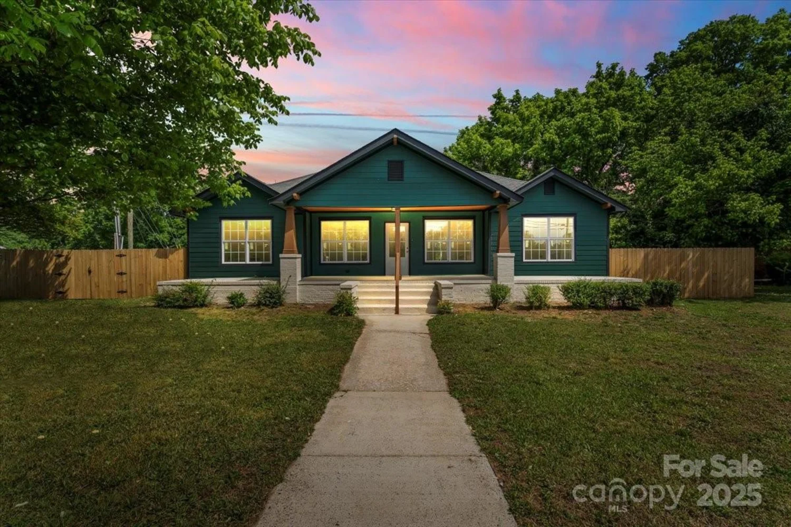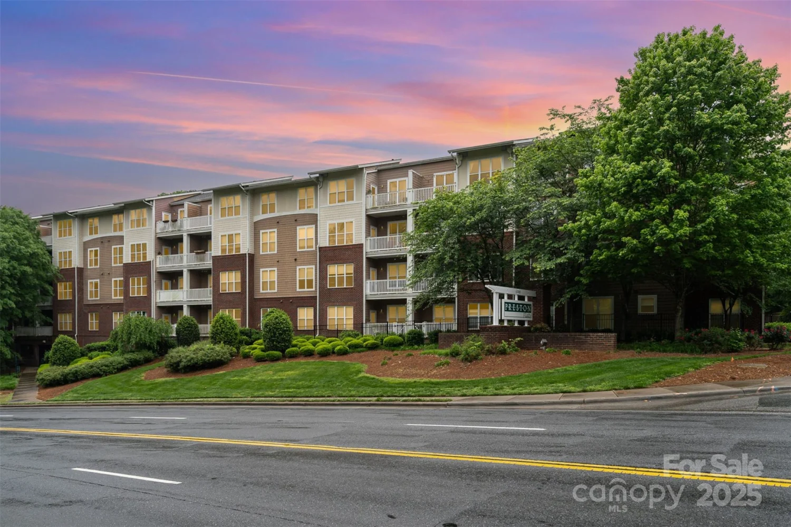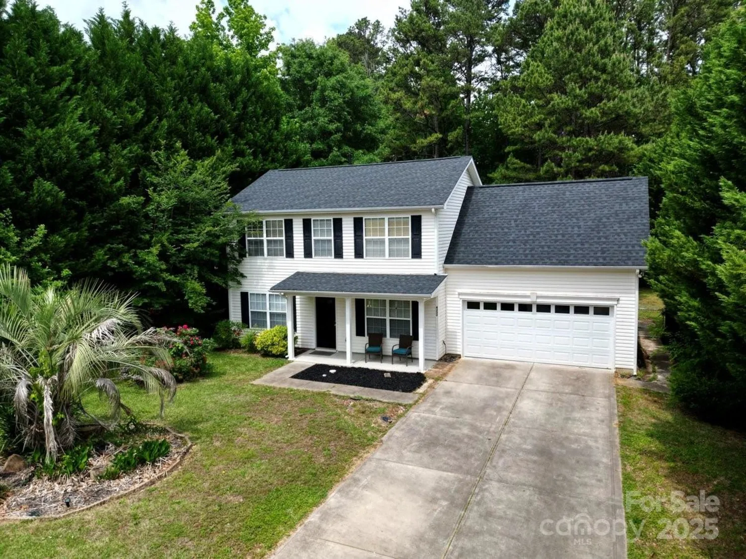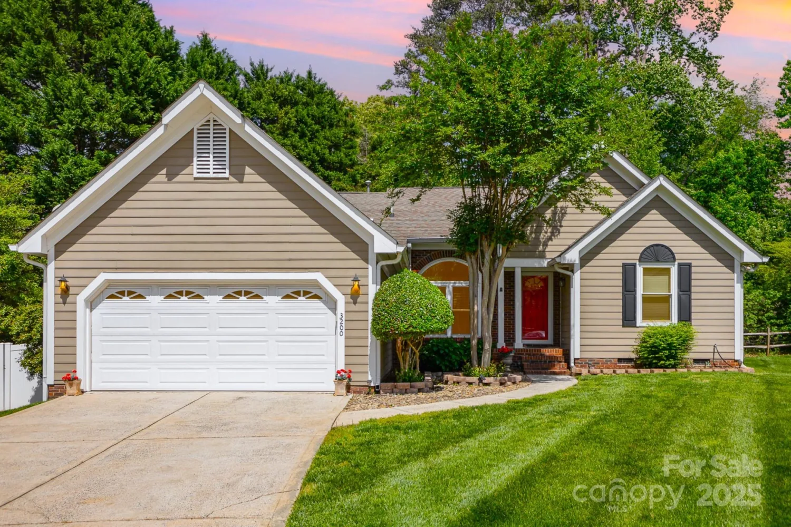4325 summit woods driveCharlotte, NC 28216
4325 summit woods driveCharlotte, NC 28216
Description
Brand new, energy-efficient home available. Prep dinner at the kitchen island while mingling with guests in the open-concept great room. Upstairs, the spacious primary suite features dual sinks and a walk-in closet. A convenient second-story laundry simplifies the chore. Conveniently located in Northwest Charlotte, you'll find two-story energy-efficient townhomes designed for a low-maintenance lifestyle and a private resort-style pool and cabana for all homeowners. Situated new Uptown Charlotte, commutes are a breeze and you'll also find an abundance of shopping, dining, and entertainment options. See all that Charlotte has to offer and find out how you can call Galloway Ridge home today. Each of our homes is built with innovative, energy-efficient features designed to help you enjoy more savings, better health, real comfort and peace of mind. Now through April 30, enjoy a 4.99% (5.749% APR) fixed interest rate plus $7,500 in closing cost assistance on select homes. T&Cs apply.
Property Details for 4325 Summit Woods Drive
- Subdivision ComplexGalloway Ridge
- Num Of Garage Spaces1
- Parking FeaturesAttached Garage
- Property AttachedNo
LISTING UPDATED:
- StatusActive
- MLS #CAR4242271
- Days on Site28
- HOA Fees$218 / month
- MLS TypeResidential
- Year Built2025
- CountryMecklenburg
LISTING UPDATED:
- StatusActive
- MLS #CAR4242271
- Days on Site28
- HOA Fees$218 / month
- MLS TypeResidential
- Year Built2025
- CountryMecklenburg
Building Information for 4325 Summit Woods Drive
- StoriesTwo
- Year Built2025
- Lot Size0.0000 Acres
Payment Calculator
Term
Interest
Home Price
Down Payment
The Payment Calculator is for illustrative purposes only. Read More
Property Information for 4325 Summit Woods Drive
Summary
Location and General Information
- Directions: From Charlotte Douglas Airport: Take the I-485 inner N ramp to Statesville. Take exit 16 for NC-16/Brookshire Blvd toward Newton, turn right onto NC-16 S/Brookshire Blvd, turn left at the 1st cross street onto Pleasant Grove Rd then turn left onto Hutchinson Rd.
- Coordinates: 35.3123122,-80.9220336
School Information
- Elementary School: Mountain Island Lake Academy
- Middle School: Mountain Island Lake Academy
- High School: West Charlotte
Taxes and HOA Information
- Parcel Number: 03305546
- Tax Legal Description: SF 0035 Plan V7JB
Virtual Tour
Parking
- Open Parking: No
Interior and Exterior Features
Interior Features
- Cooling: ENERGY STAR Qualified Equipment
- Heating: ENERGY STAR Qualified Equipment
- Appliances: Dishwasher, Disposal, Microwave, Oven, Refrigerator with Ice Maker, Washer/Dryer
- Flooring: Carpet, Tile, Vinyl
- Interior Features: Attic Stairs Pulldown, Cable Prewire, Kitchen Island, Open Floorplan, Pantry, Walk-In Pantry
- Levels/Stories: Two
- Foundation: Slab
- Total Half Baths: 1
- Bathrooms Total Integer: 3
Exterior Features
- Construction Materials: Vinyl
- Pool Features: None
- Road Surface Type: Concrete, Paved
- Roof Type: Composition
- Laundry Features: Upper Level
- Pool Private: No
Property
Utilities
- Sewer: Public Sewer
- Water Source: City
Property and Assessments
- Home Warranty: No
Green Features
Lot Information
- Above Grade Finished Area: 1376
Rental
Rent Information
- Land Lease: No
Public Records for 4325 Summit Woods Drive
Home Facts
- Beds3
- Baths2
- Above Grade Finished1,376 SqFt
- StoriesTwo
- Lot Size0.0000 Acres
- StyleTownhouse
- Year Built2025
- APN03305546
- CountyMecklenburg


