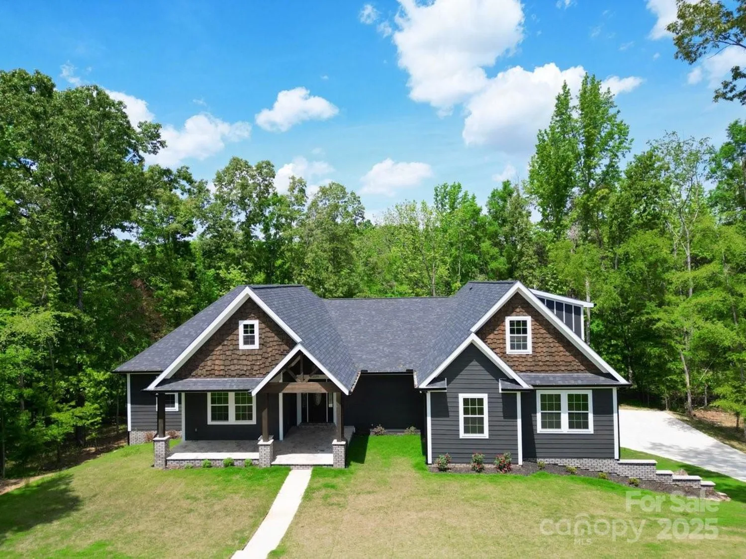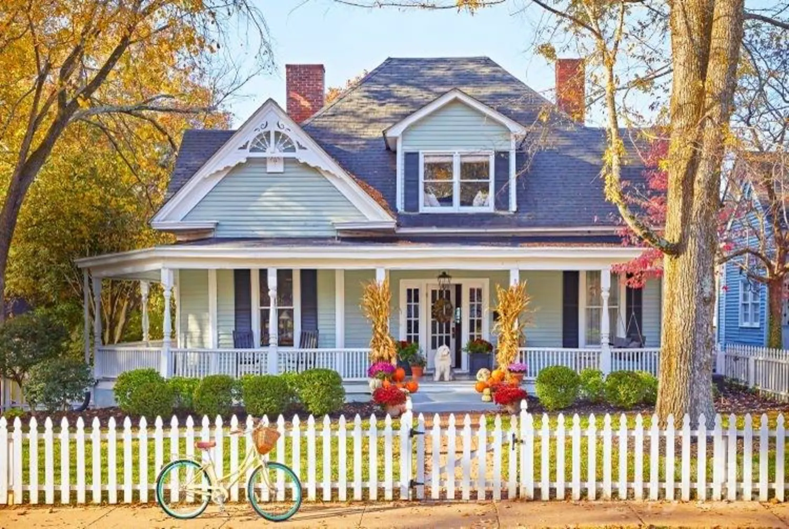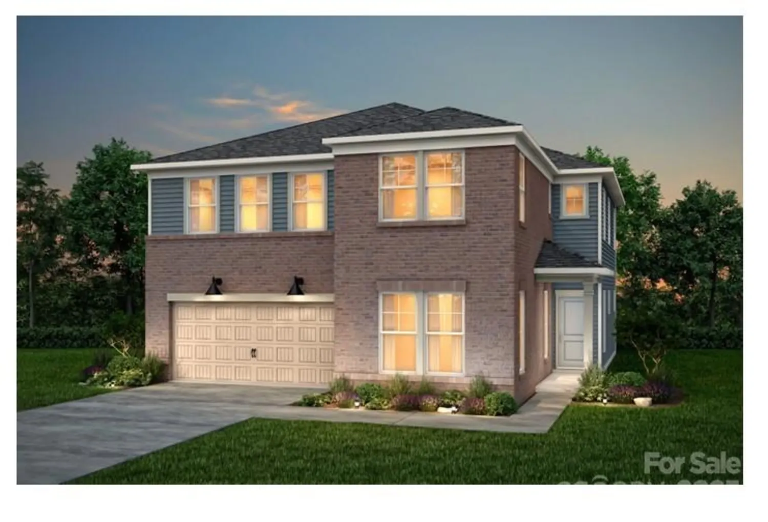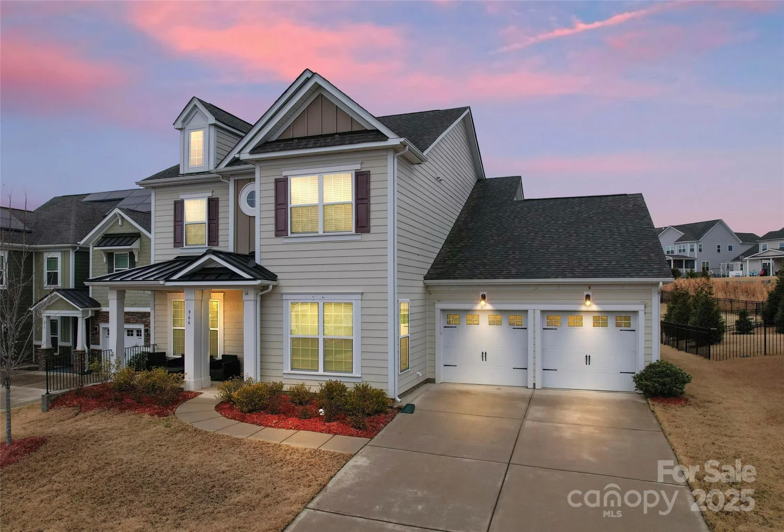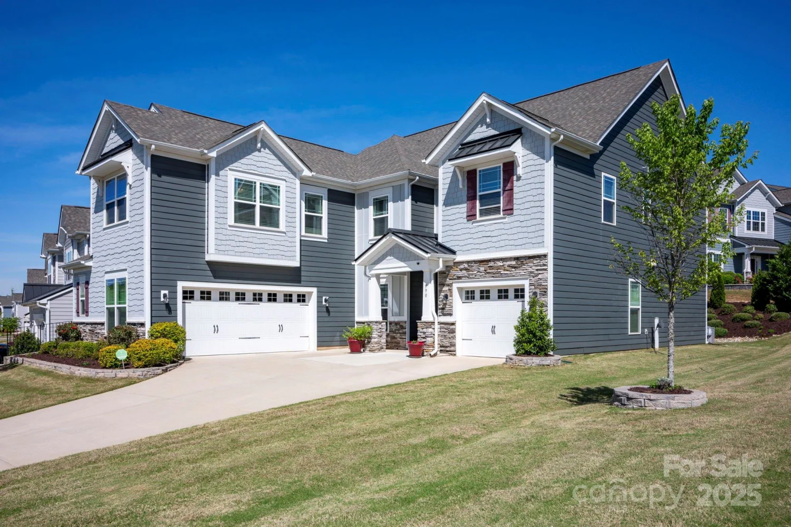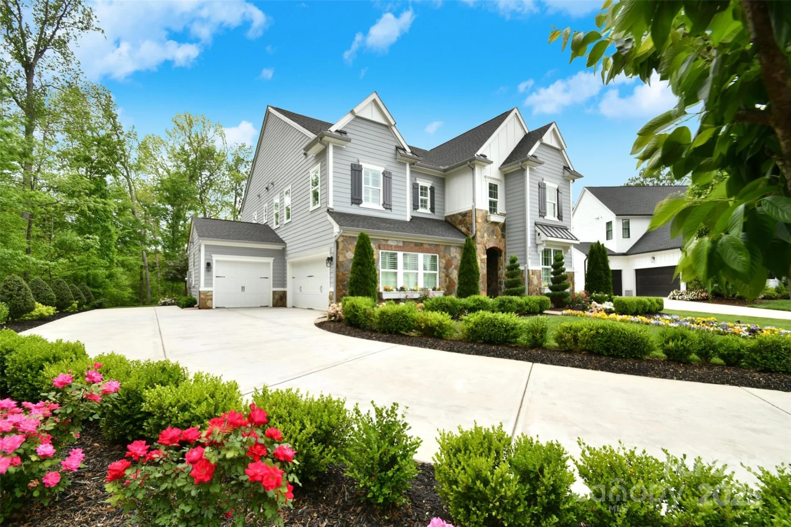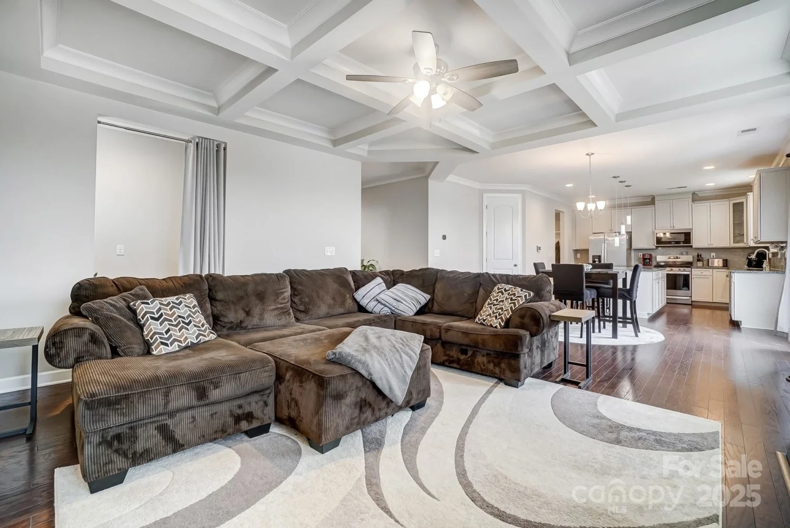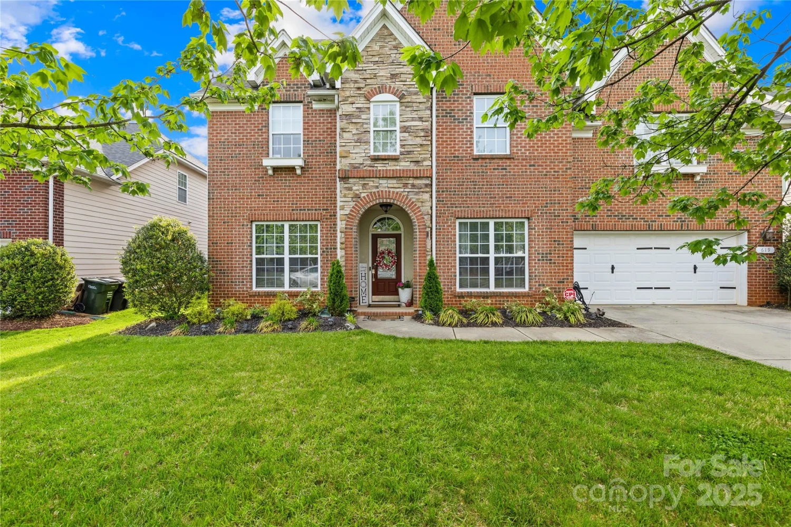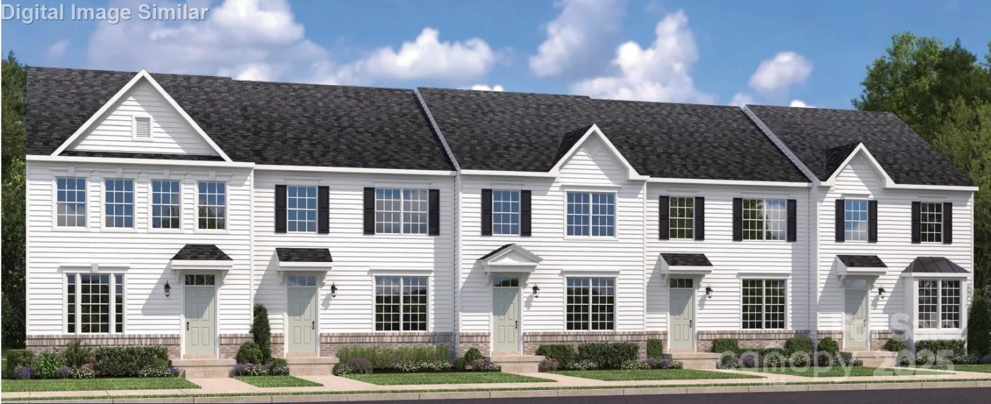2415 christenbury hall drive nwConcord, NC 28027
2415 christenbury hall drive nwConcord, NC 28027
Description
From the gorgeous European-style entry, to the quiet pond views, to the intimate outdoor retreat, this custom Simonini Builders home does not disappoint. Gated Christenbury Hall remains one of the top Cabarrus county luxury communities and feels worlds away, yet is just minutes to all the shops and dining close by. Some of the impressive features are the magnificent kitchen, the large primary bedroom/ oasis on the first floor, two laundry rooms ( one up and one down), a fine butler's pantry, large screened porch and expansive outdoor living including a fire pit and fenced backyard. There is a media room up and an additional bonus space that could easily be a fifth bedroom. Top ranked schools are the icing on the cake. Don't miss this home!
Property Details for 2415 Christenbury Hall Drive NW
- Subdivision ComplexChristenbury Hall
- Architectural StyleTraditional
- ExteriorFire Pit
- Num Of Garage Spaces3
- Parking FeaturesAttached Garage, Garage Faces Rear
- Property AttachedNo
LISTING UPDATED:
- StatusActive
- MLS #CAR4242367
- Days on Site12
- HOA Fees$675 / month
- MLS TypeResidential
- Year Built2007
- CountryCabarrus
LISTING UPDATED:
- StatusActive
- MLS #CAR4242367
- Days on Site12
- HOA Fees$675 / month
- MLS TypeResidential
- Year Built2007
- CountryCabarrus
Building Information for 2415 Christenbury Hall Drive NW
- StoriesTwo
- Year Built2007
- Lot Size0.0000 Acres
Payment Calculator
Term
Interest
Home Price
Down Payment
The Payment Calculator is for illustrative purposes only. Read More
Property Information for 2415 Christenbury Hall Drive NW
Summary
Location and General Information
- Community Features: Clubhouse, Fitness Center, Gated, Outdoor Pool, Playground, Pond, Recreation Area, Sidewalks, Street Lights, Tennis Court(s), Walking Trails
- Coordinates: 35.381021,-80.739808
School Information
- Elementary School: Cox Mill
- Middle School: Harris Road
- High School: Cox Mill
Taxes and HOA Information
- Parcel Number: 4589-18-4153-0000
- Tax Legal Description: LT 117 CHRISTENBURY VILLAGE A .30AC
Virtual Tour
Parking
- Open Parking: No
Interior and Exterior Features
Interior Features
- Cooling: Central Air
- Heating: Central
- Appliances: Dishwasher, Disposal, Microwave, Refrigerator, Wall Oven
- Fireplace Features: Great Room
- Interior Features: Built-in Features, Cable Prewire, Drop Zone, Garden Tub, Kitchen Island, Open Floorplan, Pantry, Split Bedroom, Storage, Walk-In Closet(s), Walk-In Pantry, Wet Bar
- Levels/Stories: Two
- Foundation: Crawl Space
- Total Half Baths: 1
- Bathrooms Total Integer: 4
Exterior Features
- Construction Materials: Hard Stucco, Stone, Stone Veneer
- Fencing: Fenced
- Patio And Porch Features: Covered, Porch, Rear Porch, Screened
- Pool Features: None
- Road Surface Type: Concrete, Paved
- Roof Type: Shingle
- Laundry Features: Laundry Room, Lower Level, Main Level
- Pool Private: No
Property
Utilities
- Sewer: Public Sewer
- Utilities: Cable Available, Cable Connected, Electricity Connected, Natural Gas
- Water Source: City
Property and Assessments
- Home Warranty: No
Green Features
Lot Information
- Above Grade Finished Area: 4002
- Lot Features: Private
Rental
Rent Information
- Land Lease: No
Public Records for 2415 Christenbury Hall Drive NW
Home Facts
- Beds4
- Baths3
- Above Grade Finished4,002 SqFt
- StoriesTwo
- Lot Size0.0000 Acres
- StyleSingle Family Residence
- Year Built2007
- APN4589-18-4153-0000
- CountyCabarrus
- ZoningPUD


